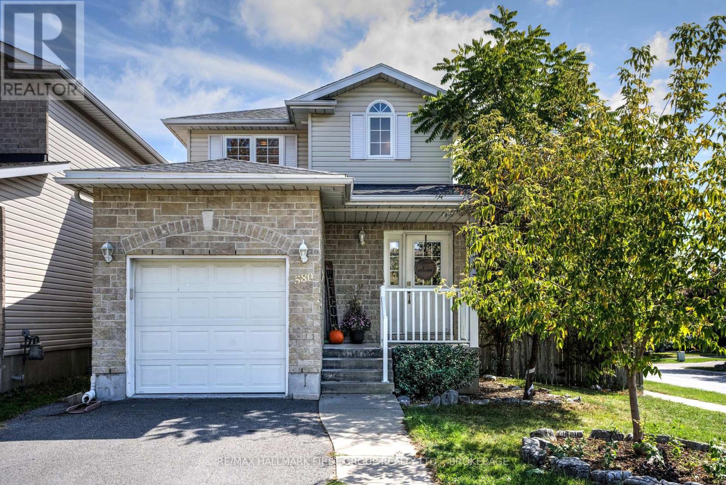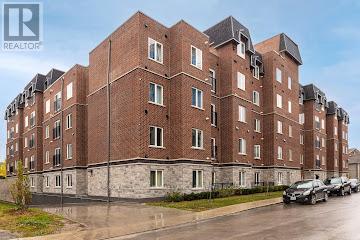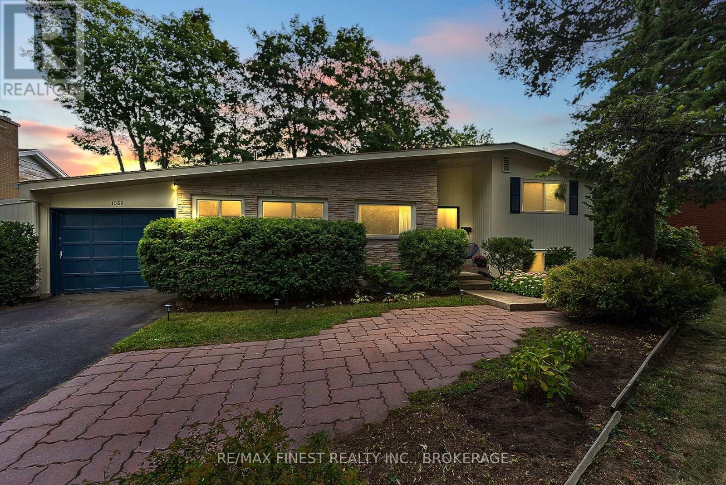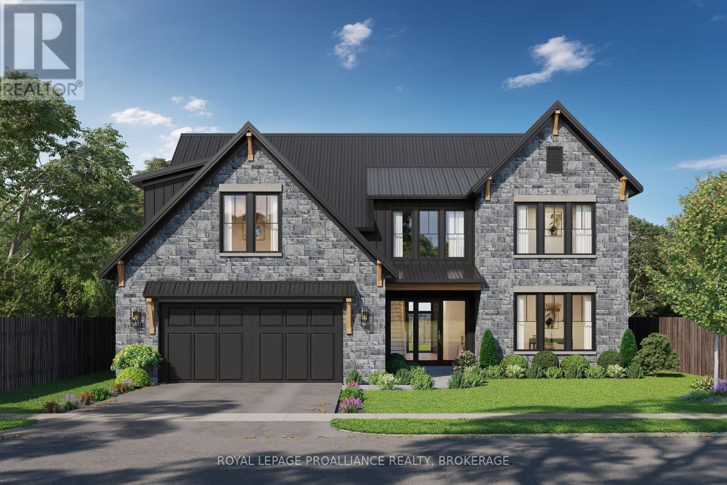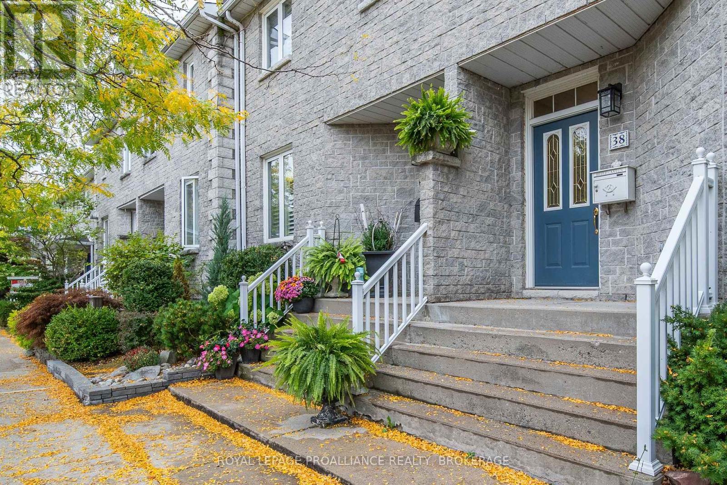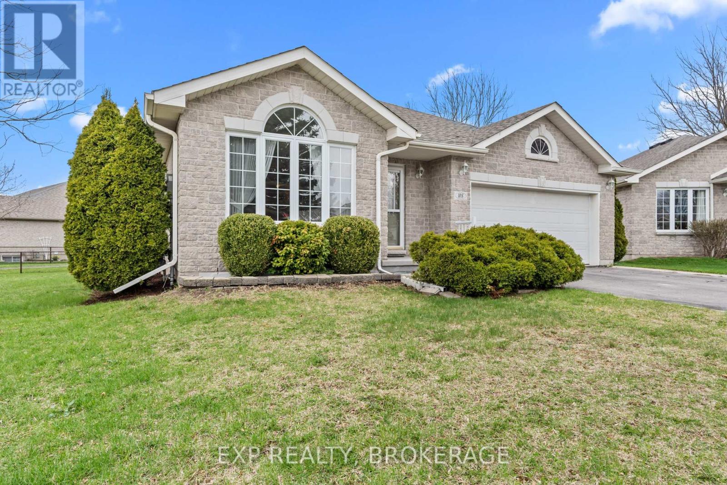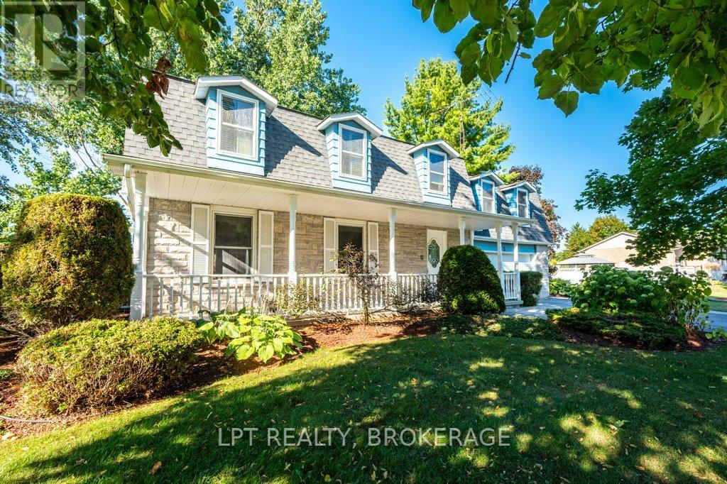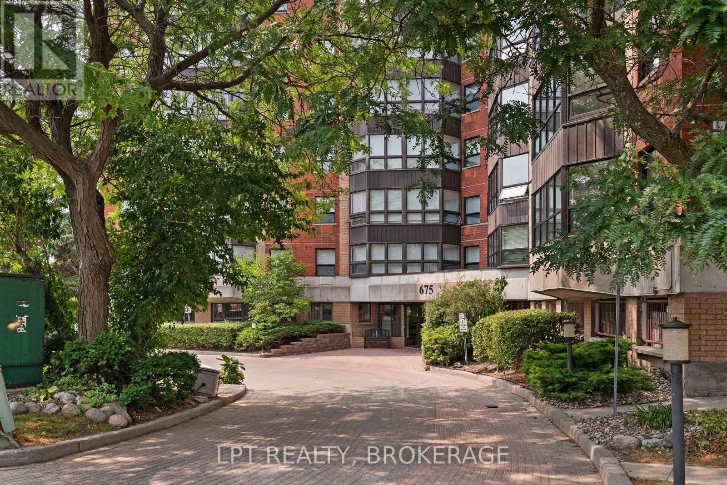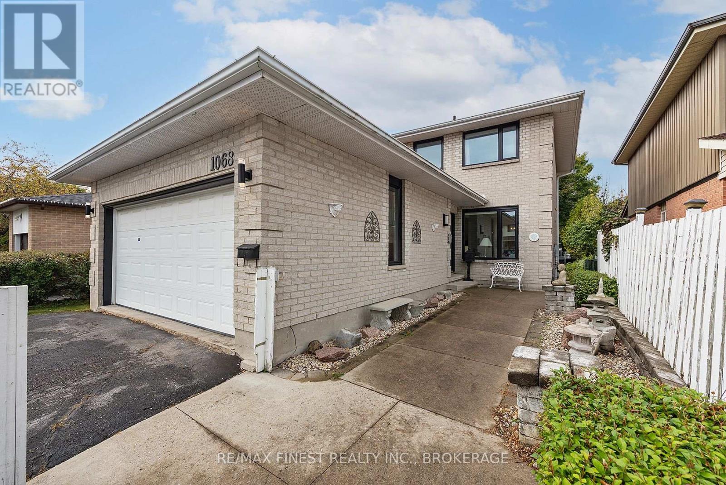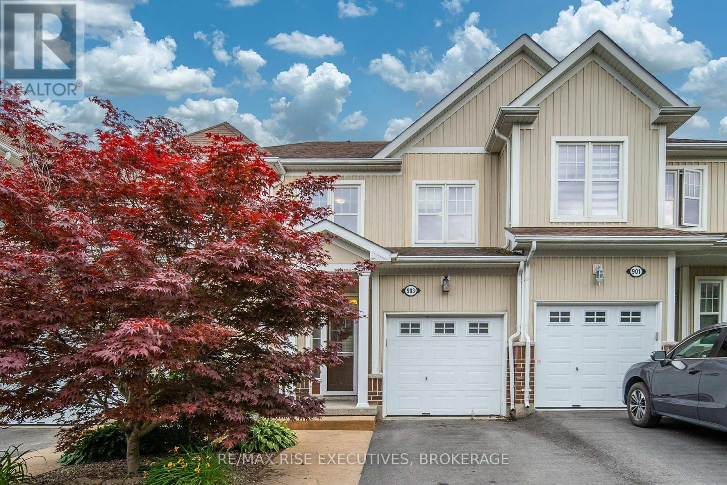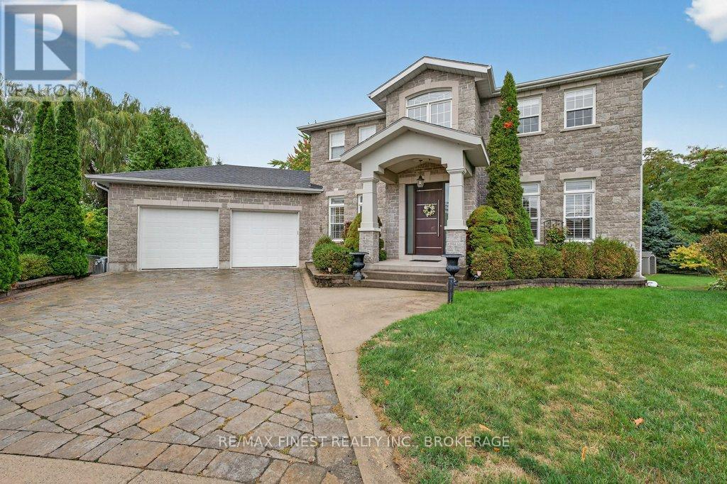
Highlights
Description
- Time on Housefulnew 5 hours
- Property typeSingle family
- Neighbourhood
- Median school Score
- Mortgage payment
Welcome to this exceptional executive residence located on one of the most coveted streets in Kingston's east end. Designed with elegance and functionality in mind, this spacious 4-bedroom, 3.5-bath home offers over 3,000 sq. ft. of refined living space with soaring ceilings, a stunning skylight, and an airy open-concept layout. The gourmet kitchen features granite countertops, abundant cabinetry, and flows seamlessly into the main living areas--perfect for entertaining. Enjoy the rich beauty of Brazilian hardwood flooring, two cozy gas fireplaces, and built-in speakers inside and out. The fully finished lower level includes a kitchenette, newer flooring, heated bathroom floors, and a walkout ideal for guests or extended family. The luxurious primary suite boasts a spa-inspired ensuite with in-floor heating. Additional highlights include a main-floor mudroom with exceptional storage, 9-ft garage doors, and numerous recent upgrades: new roof (2018), front door (2020), furnace and AC (2022), rental hot water tank (2022), and extended patio (2023). Outdoors, you'll find low-maintenance composite decking, interlocking driveway and patio, and a relaxing hot tub perfect for year-round enjoyment. This meticulously maintained home blends timeless quality with modern convenience --truly a rare find in an outstanding neighbourhood. (id:63267)
Home overview
- Cooling Central air conditioning
- Heat source Natural gas
- Heat type Forced air
- Sewer/ septic Sanitary sewer
- # total stories 2
- # parking spaces 6
- Has garage (y/n) Yes
- # full baths 3
- # half baths 1
- # total bathrooms 4.0
- # of above grade bedrooms 4
- Has fireplace (y/n) Yes
- Subdivision 13 - kingston east (incl barret crt)
- Lot size (acres) 0.0
- Listing # X12425827
- Property sub type Single family residence
- Status Active
- 4th bedroom 3.65m X 3.04m
Level: 2nd - 2nd bedroom 3.65m X 3.96m
Level: 2nd - 3rd bedroom 3.65m X 3.04m
Level: 2nd - Primary bedroom 3.35m X 5.48m
Level: 2nd - Exercise room 3.65m X 3.96m
Level: Basement - Other 1.22m X 2.13m
Level: Basement - Recreational room / games room 6.09m X 7.62m
Level: Basement - Other 4.26m X 3.04m
Level: Basement - Living room 6.4m X 6.4m
Level: Main - Laundry 3.65m X 1.82m
Level: Main - Dining room 2.74m X 3.04m
Level: Main - Den 3.65m X 3.04m
Level: Main - Foyer 2.44m X 2.13m
Level: Main - Kitchen 3.65m X 3.96m
Level: Main - Mudroom 5.79m X 2.13m
Level: Main
- Listing source url Https://www.realtor.ca/real-estate/28910867/247-honeywood-avenue-kingston-kingston-east-incl-barret-crt-13-kingston-east-incl-barret-crt
- Listing type identifier Idx

$-3,464
/ Month

