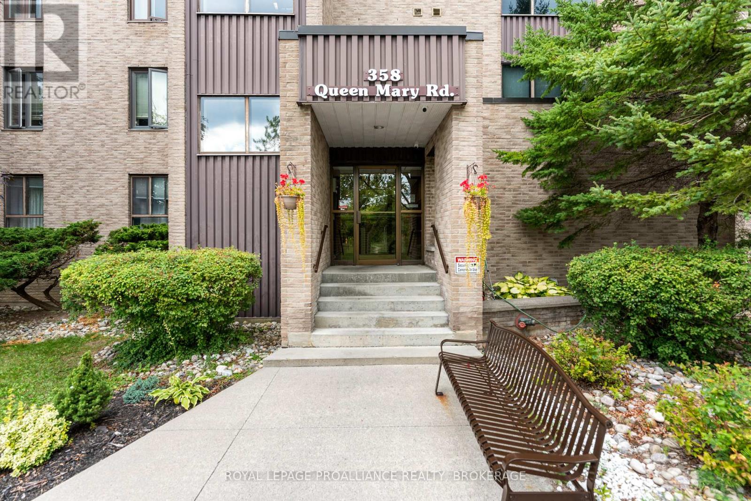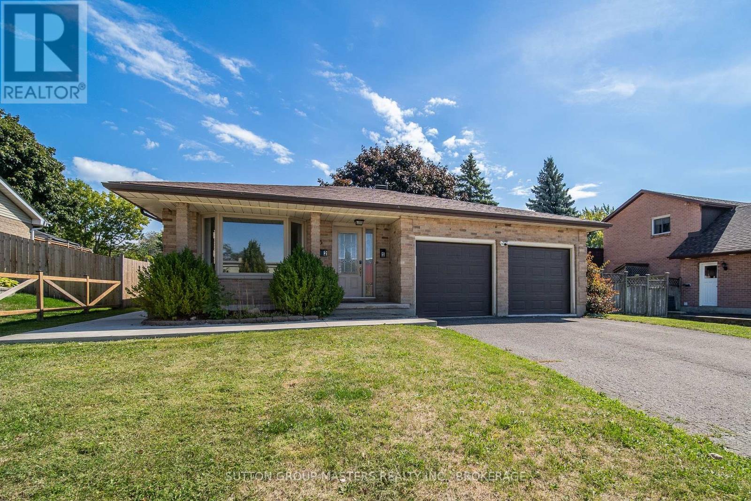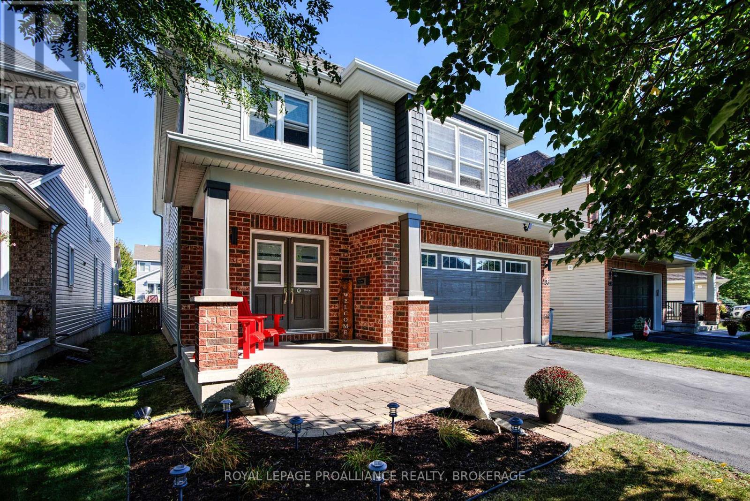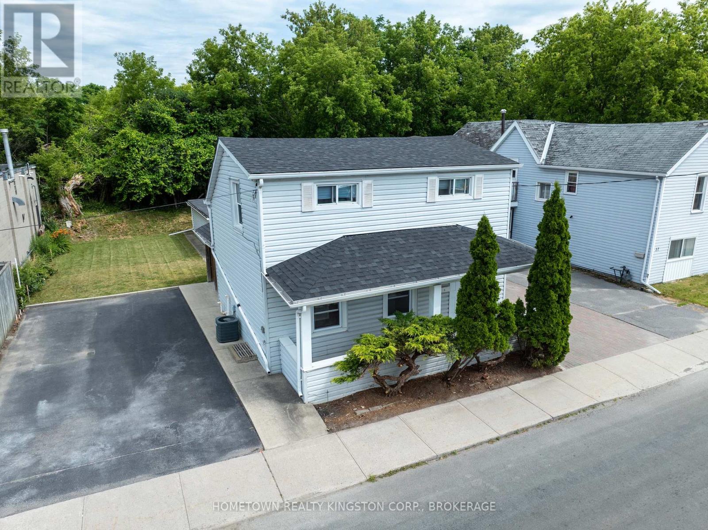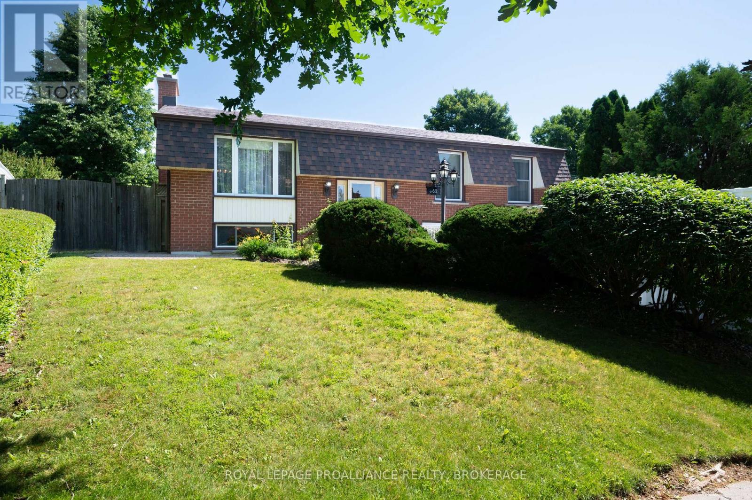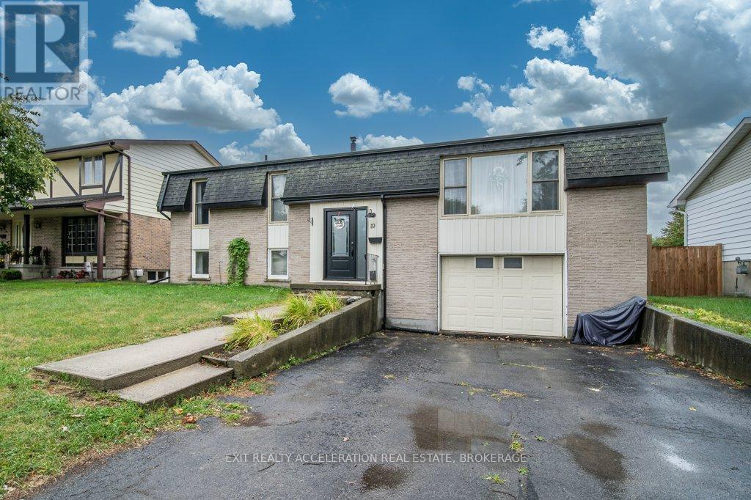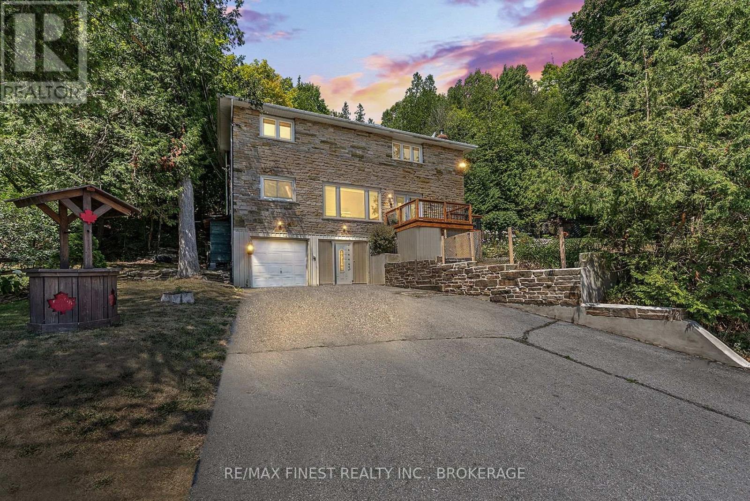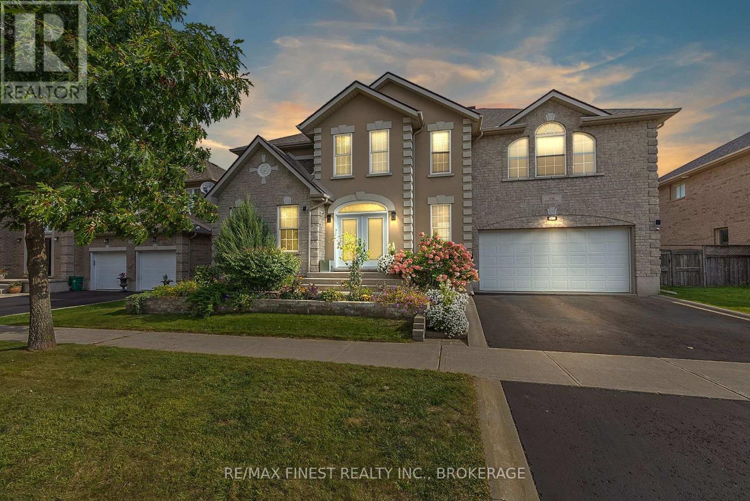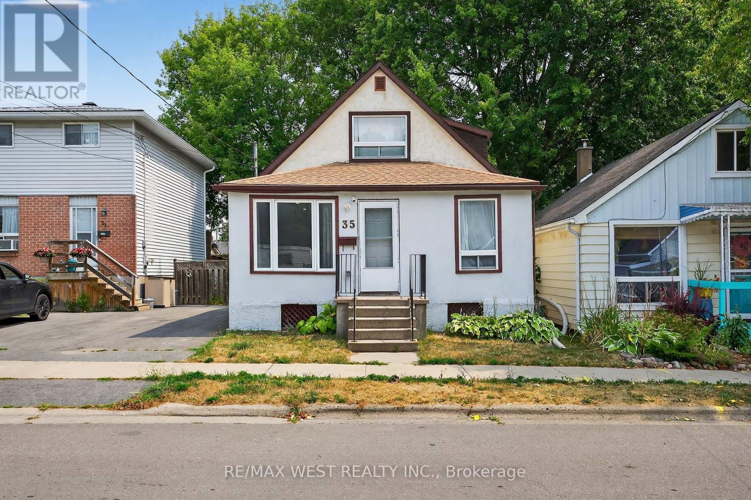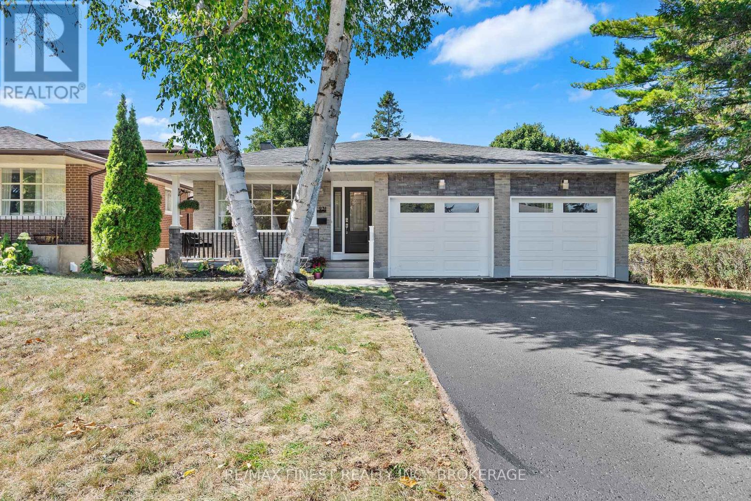- Houseful
- ON
- Kingston
- Calvin Park
- 247 Norman Rogers Dr
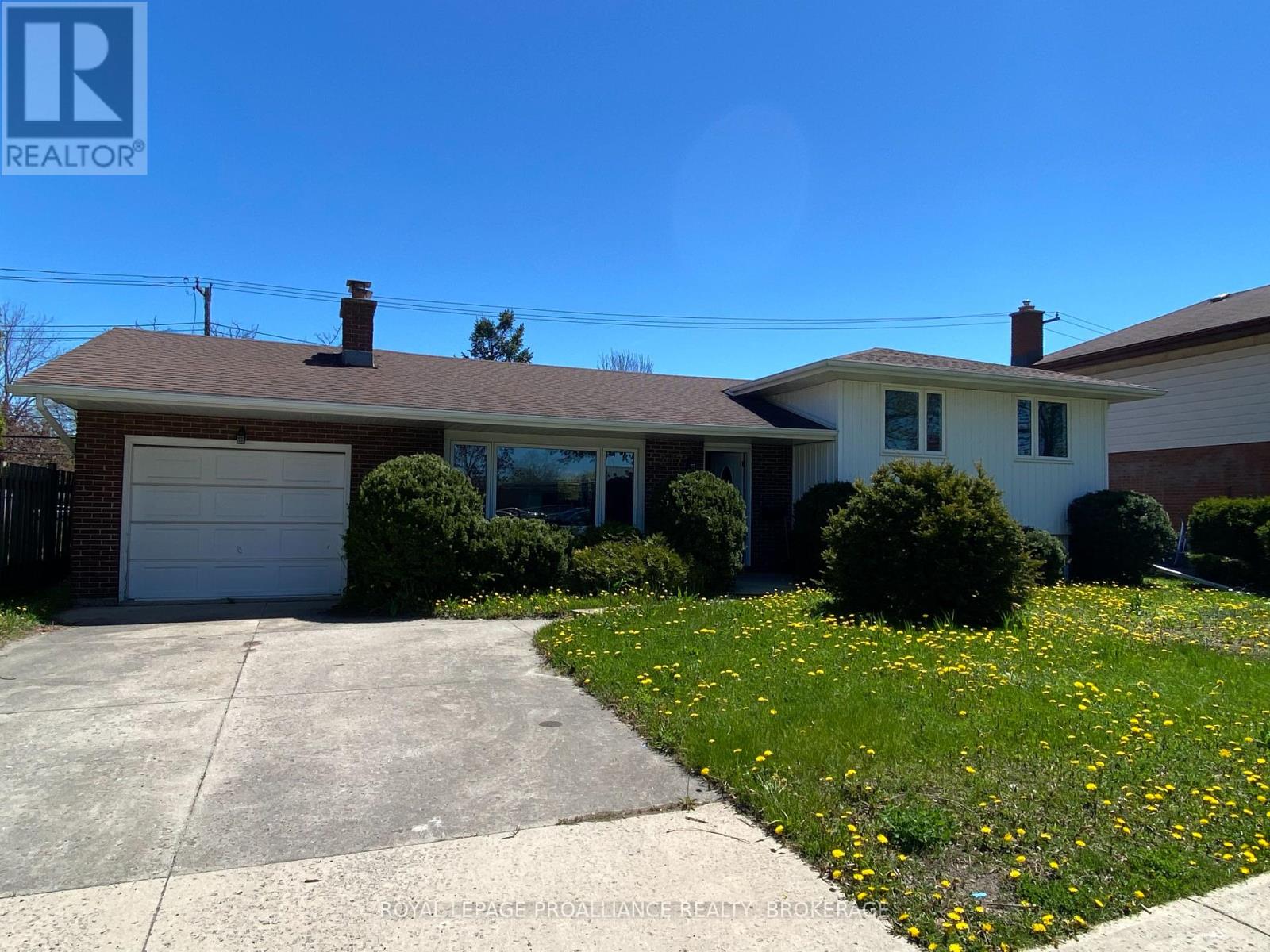
Highlights
Description
- Time on Houseful64 days
- Property typeSingle family
- Neighbourhood
- Median school Score
- Mortgage payment
Located in the heart of Kingston, just minutes from downtown and steps from nearby schools, it doesn't get much more convenient than this. This side split has gone through updates from the original design to make the home more functional and appealing to the modern time. The main floor features an updated kitchen, dining room, and a large living room with natural light able to flow from front to back where the wall has been opened up to create a much more functional main floor living space. On the upper floor, you'll find the first three of four bedrooms, along with a four-piece bathroom. The lower level of the home includes a fourth bedroom, a second full bathroom with laundry. This lower level is perfectly set up with an in-law space for investors or multigenerational families. As you head out back, you will discover a spacious, fully fenced backyard, perfect for enjoying those hot summer days. If all of this was not enough, the home also includes a double wide driveway and a single bay garage. Whether you're looking for a family home or a well-situated investment property, 247 Norman Rogers Road fits the bill. (id:55581)
Home overview
- Heat source Natural gas
- Heat type Forced air
- Sewer/ septic Sanitary sewer
- # parking spaces 5
- Has garage (y/n) Yes
- # full baths 2
- # total bathrooms 2.0
- # of above grade bedrooms 4
- Has fireplace (y/n) Yes
- Subdivision 18 - central city west
- Directions 2017330
- Lot size (acres) 0.0
- Listing # X12260170
- Property sub type Single family residence
- Status Active
- Bathroom 2.69m X 2.21m
Level: Lower - 4th bedroom 5.03m X 3.44m
Level: Lower - Other 4.85m X 3.35m
Level: Lower - Dining room 3.1m X 2.9m
Level: Main - Living room 4.9m X 4.08m
Level: Main - Kitchen 3.1m X 4.3m
Level: Main - 3rd bedroom 3.29m X 4.27m
Level: Upper - 2nd bedroom 2.71m X 4.05m
Level: Upper - Bathroom 3.28m X 2.03m
Level: Upper - Bedroom 2.68m X 3.05m
Level: Upper
- Listing source url Https://www.realtor.ca/real-estate/28552981/247-norman-rogers-drive-kingston-central-city-west-18-central-city-west
- Listing type identifier Idx

$-1,533
/ Month

