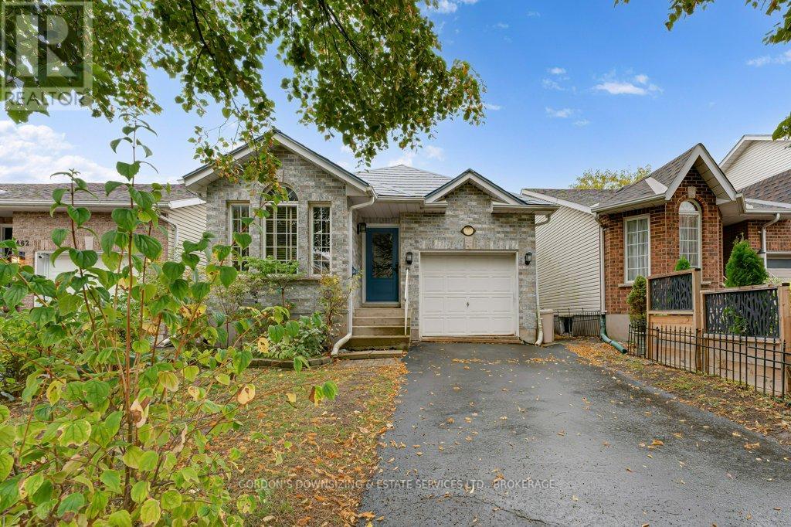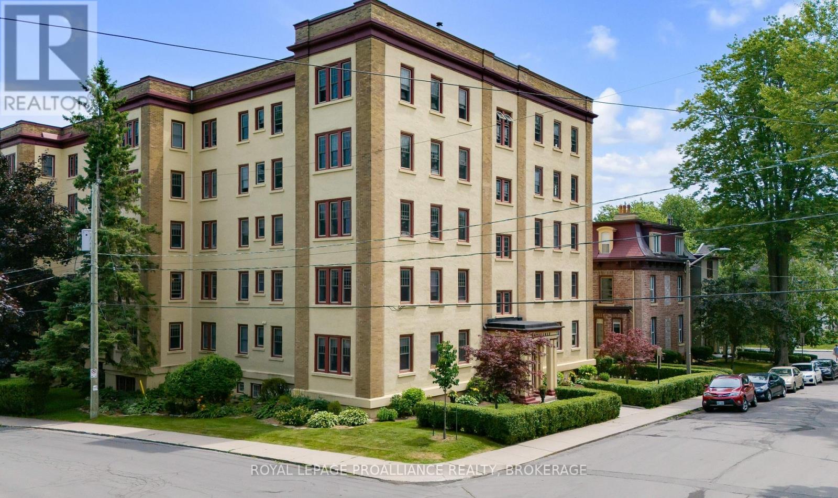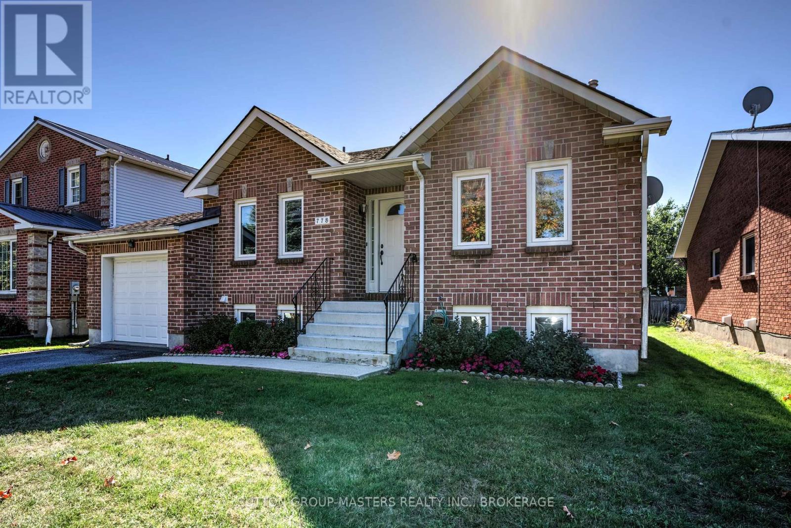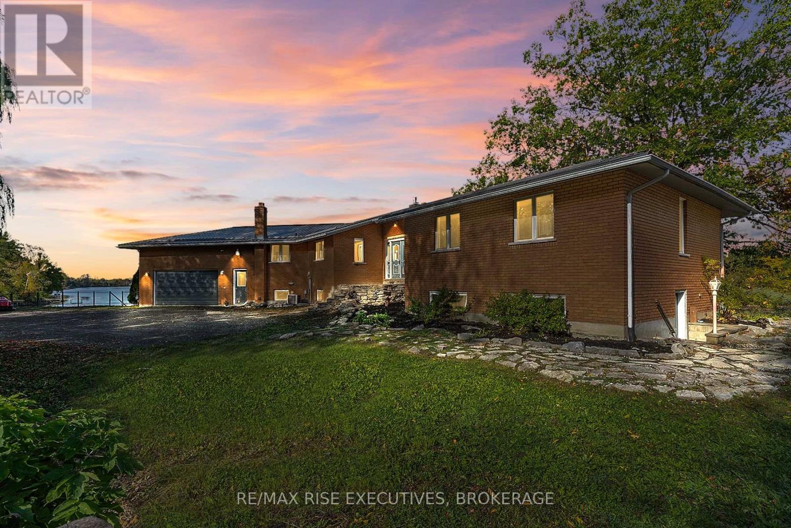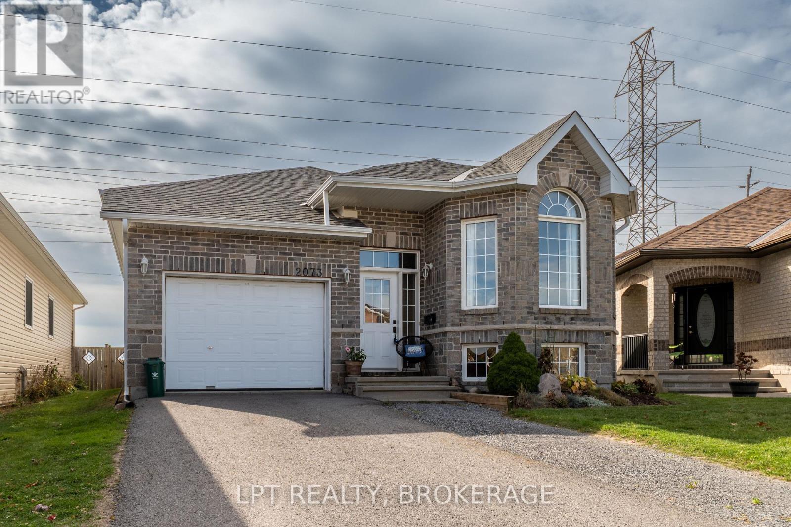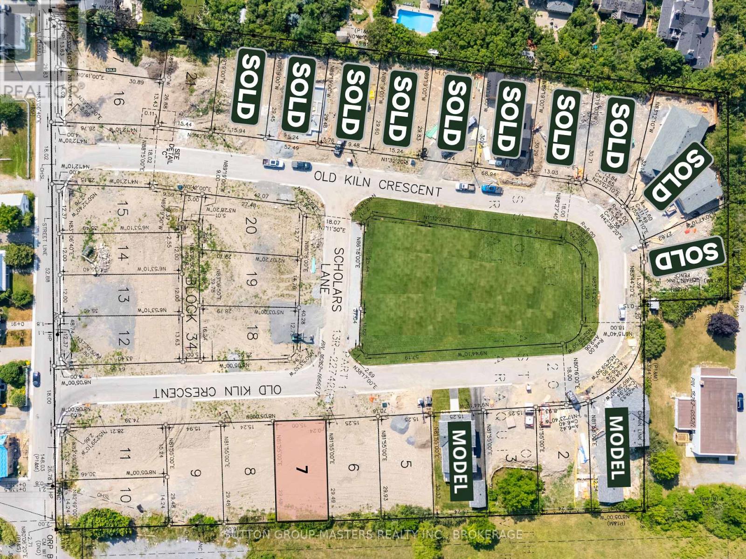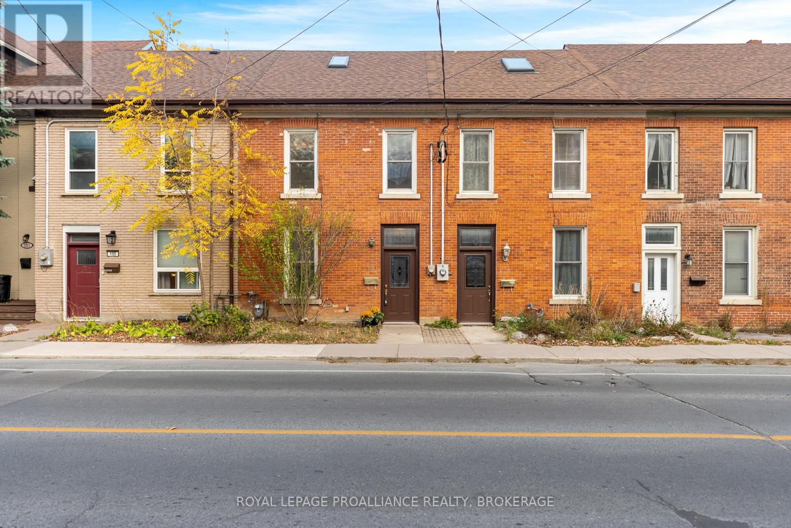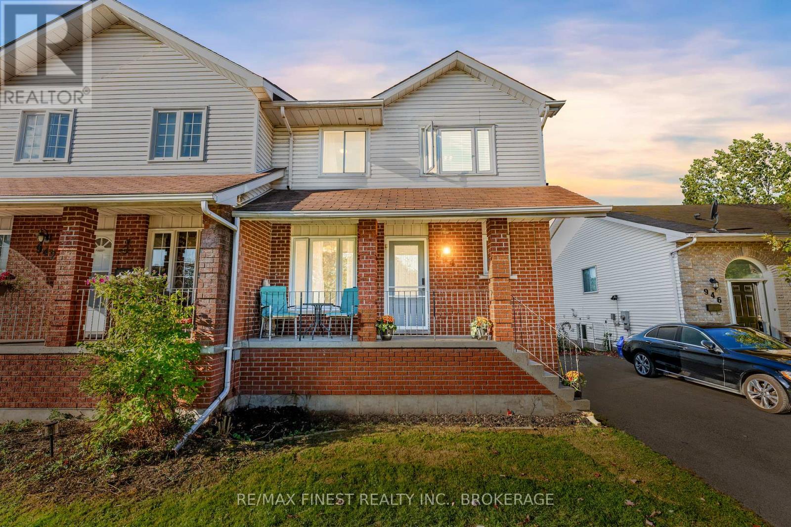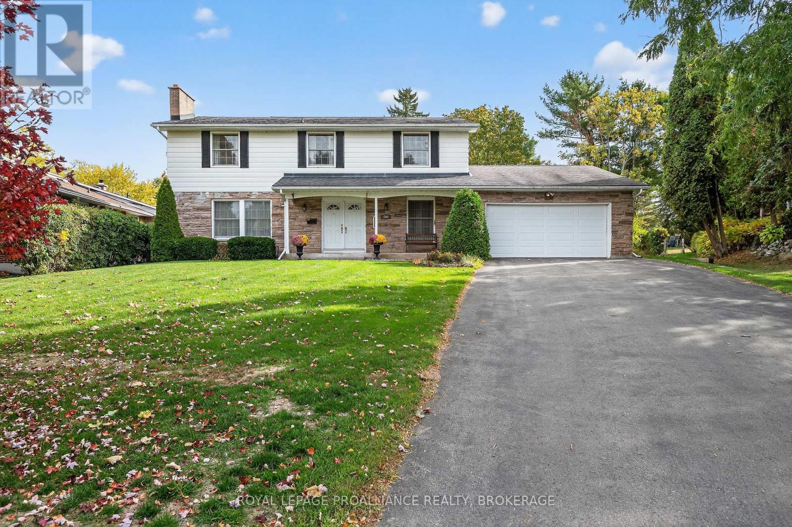- Houseful
- ON
- Kingston
- Cataraqui River East
- 254 Main St
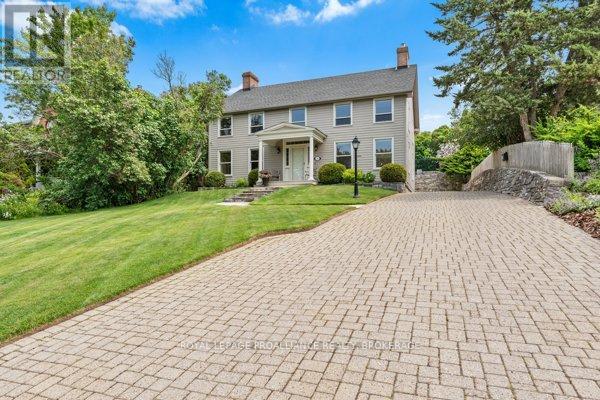
Highlights
Description
- Time on Houseful28 days
- Property typeSingle family
- Neighbourhood
- Median school Score
- Mortgage payment
Barriefield Village. A stunning, timeless custom build. 254 Main Street with its incredible curb appeal, sits proudly overlooking the Cataraqui River. Elegant and modern at the same time, with more than 3500 sqft of finished living space, this two-story home sees four large upper bedrooms- 2 with their own ensuite- five bathrooms and exemplary finishes both inside and out. The main level offers a spacious family room, formal dining room, bright kitchen, and main floor laundry. The exposed beams on the second level highlight its vast space, the west facing windows offering lovely water views. The lower level is fully finished too, and caps off all of the space needed in a grand family home. The landscaping around the salt water pool offers privacy and is lush and oh so pretty. Surrounded by some of the most beautiful custom homes in the area, this is a true gem that should be seen to fully appreciate all that it offers. (id:63267)
Home overview
- Cooling Central air conditioning
- Heat source Natural gas
- Heat type Forced air
- Has pool (y/n) Yes
- Sewer/ septic Sanitary sewer
- # total stories 2
- Fencing Fenced yard
- # parking spaces 8
- Has garage (y/n) Yes
- # full baths 3
- # half baths 2
- # total bathrooms 5.0
- # of above grade bedrooms 4
- Community features School bus
- Subdivision 13 - kingston east (incl barret crt)
- View River view
- Directions 1945847
- Lot desc Landscaped, lawn sprinkler
- Lot size (acres) 0.0
- Listing # X12419594
- Property sub type Single family residence
- Status Active
- Primary bedroom 6.32m X 7.8m
Level: 2nd - Bathroom 3.39m X 4.25m
Level: 2nd - 4th bedroom 4.03m X 4.18m
Level: 2nd - Bathroom 2.59m X 3.35m
Level: 2nd - Bathroom 2.42m X 2.98m
Level: 2nd - 2nd bedroom 3.57m X 4.01m
Level: 2nd - 3rd bedroom 4.04m X 5.21m
Level: 2nd - Bathroom 1.54m X 1.61m
Level: Lower - Other 1.9m X 1.56m
Level: Lower - Recreational room / games room 6.96m X 7.75m
Level: Lower - Utility 3.74m X 7.75m
Level: Lower - Laundry 2.47m X 1.5m
Level: Main - Bathroom 1.57m X 1.62m
Level: Main - Dining room 3.77m X 4.28m
Level: Main - Eating area 3.79m X 3.09m
Level: Main - Living room 3.97m X 8.27m
Level: Main - Kitchen 3.4m X 3.86m
Level: Main
- Listing source url Https://www.realtor.ca/real-estate/28896945/254-main-street-kingston-kingston-east-incl-barret-crt-13-kingston-east-incl-barret-crt
- Listing type identifier Idx

$-4,520
/ Month




