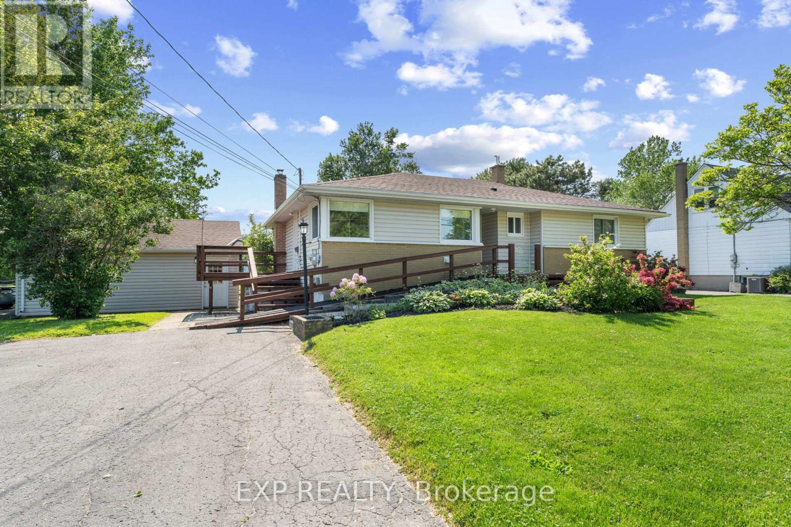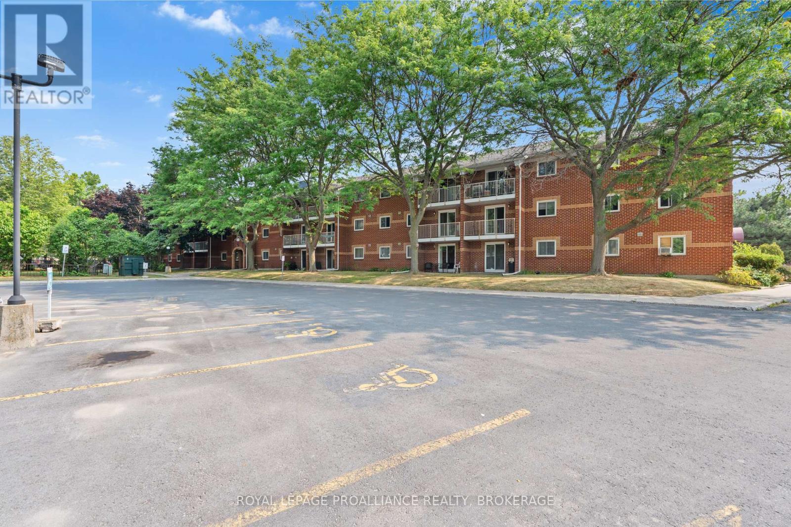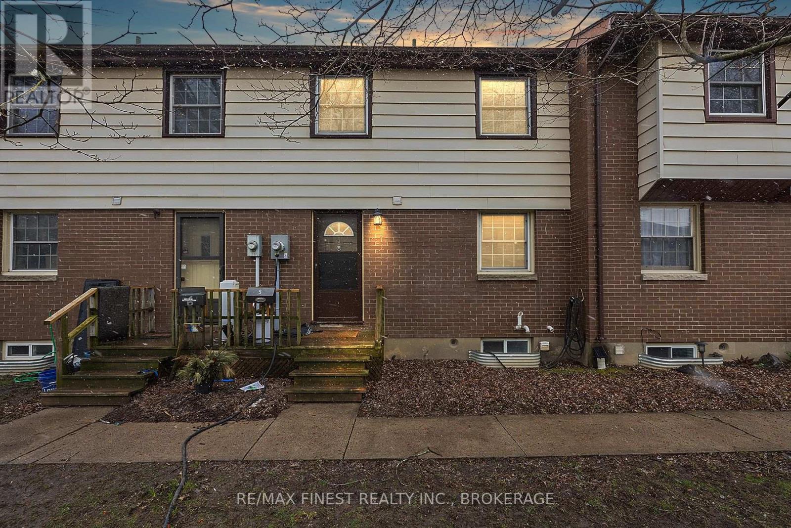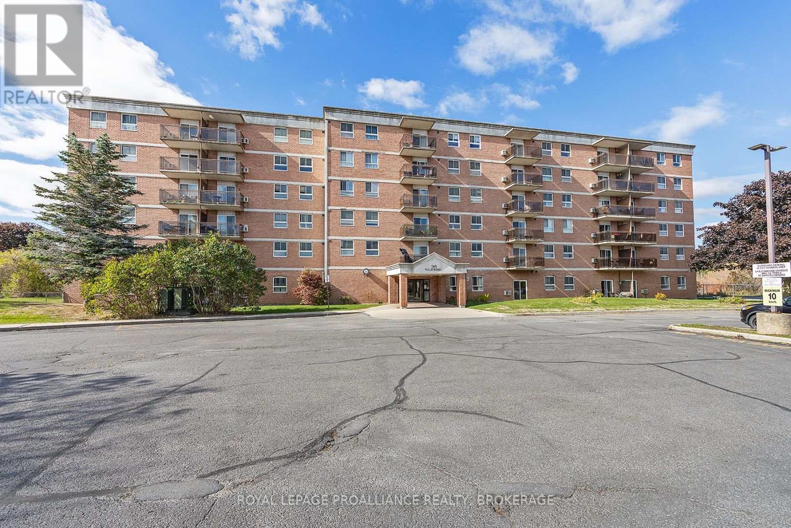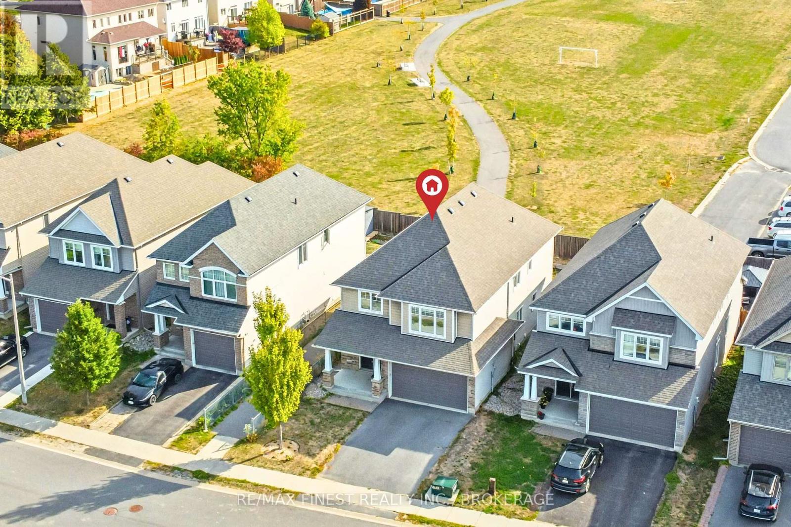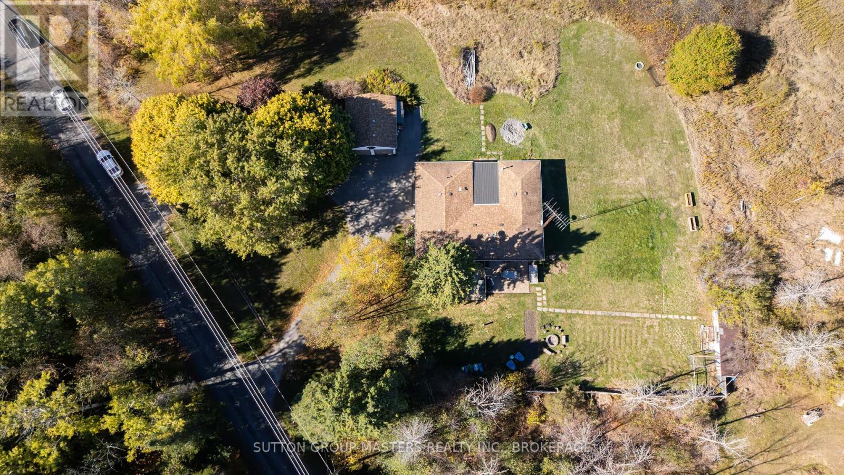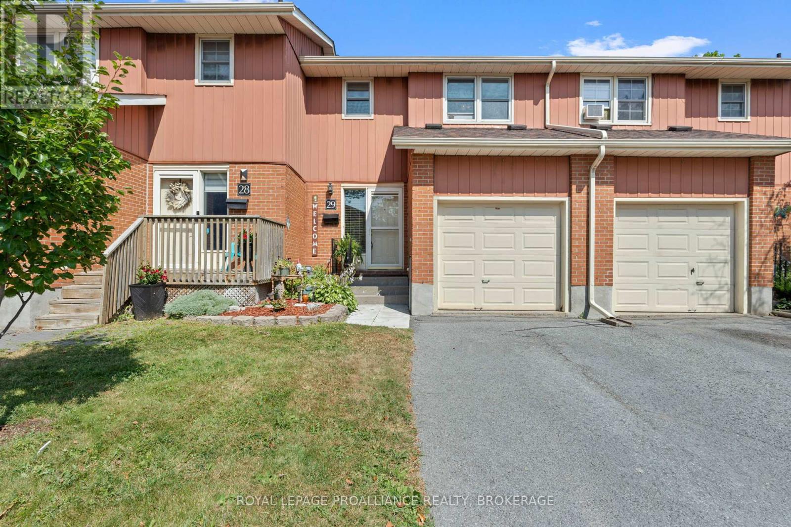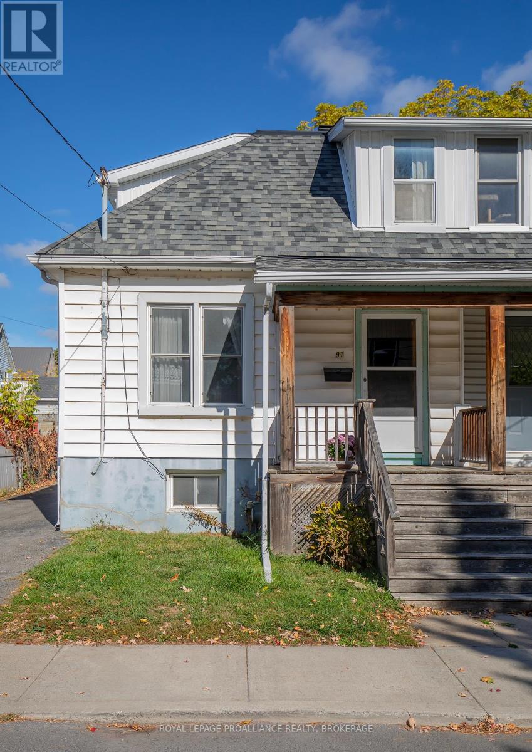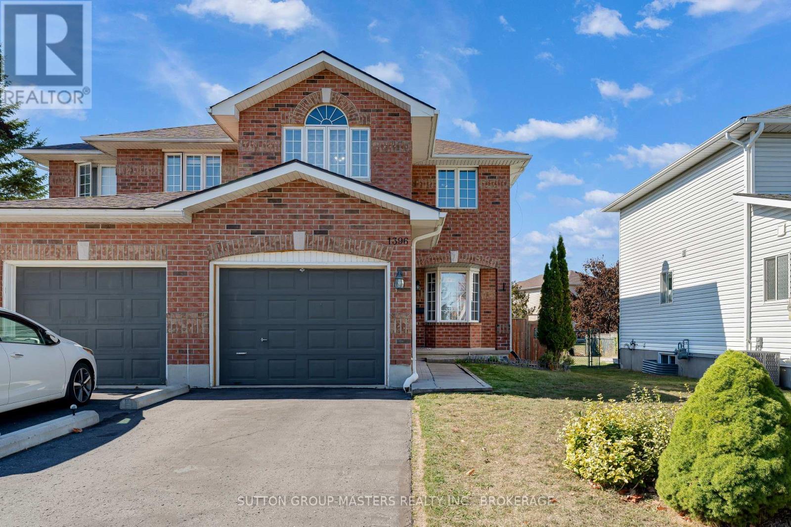- Houseful
- ON
- Kingston
- Cataraqui North
- 2713 Delmar St
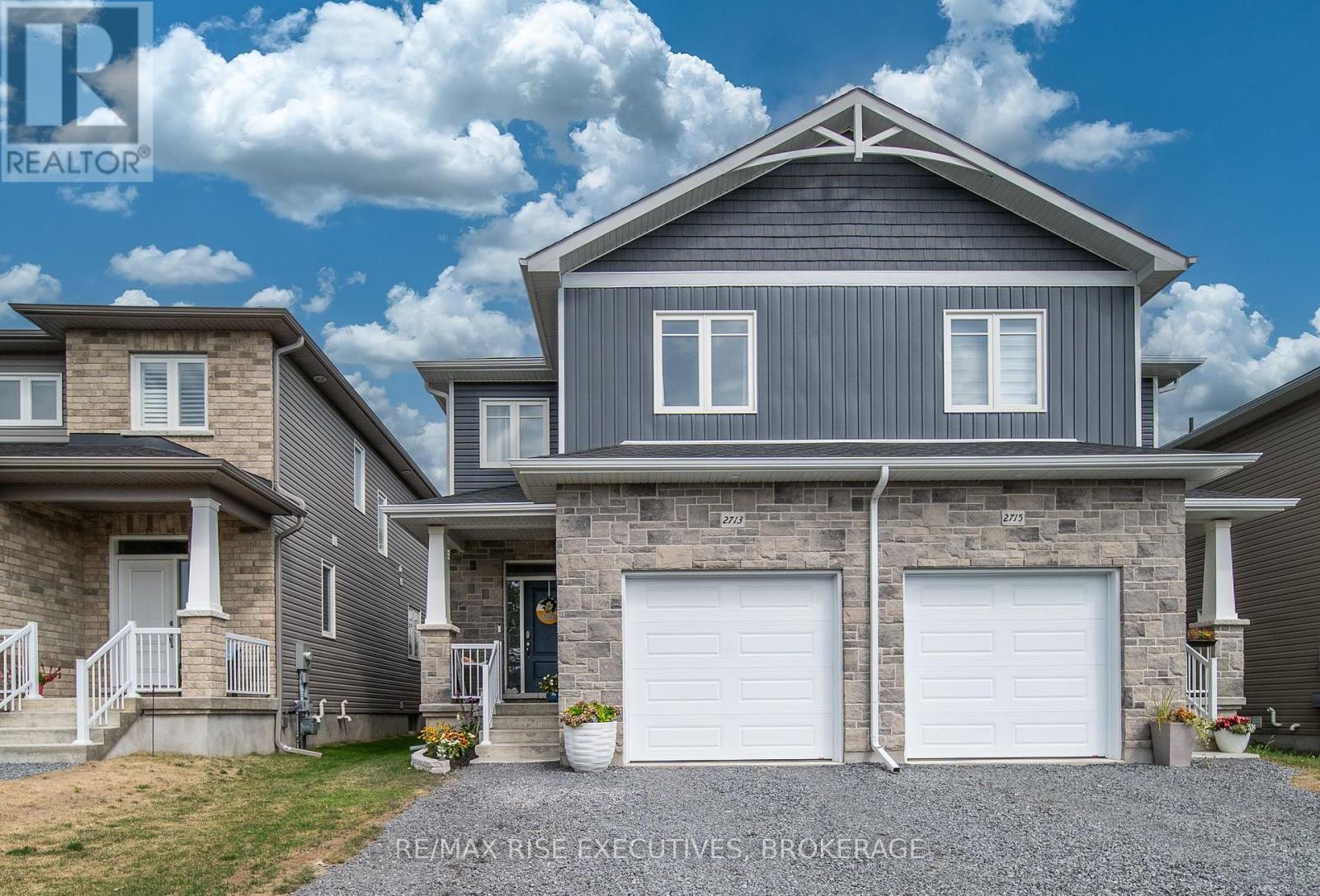
Highlights
Description
- Time on Housefulnew 17 hours
- Property typeSingle family
- Neighbourhood
- Median school Score
- Mortgage payment
Like-new premium semi-detached home built by Marques Homes in the sought-after Sands Edge community. Offering nearly 2,000 sq/ft of finished living space, this home combines thoughtful design with modern upgrades. The open-concept main floor is bright and airy with nine-foot ceilings, large windows, and durable luxury vinyl plank flooring paired with stylish ceramic tile. A cozy electric fireplace with a custom surround creates a warm focal point in the spacious living room. The designer kitchen showcases solid wood cabinetry, quartz countertops, soft-close doors and drawers, crown moulding, under-cabinet lighting, stainless steel appliances and plenty of storage. Upstairs, convenience meets comfort with a full laundry room, two full bathrooms, and three spacious bedrooms. The primary suite features a walk-in closet and a luxury ensuite with a quartz double vanity and a glass-enclosed tiled shower. The fully finished lower level adds flexible living space with high ceilings, pot lighting, and a rough-in for a future three-piece bathroom. Outdoors, enjoy a fully fenced yard with no direct rear neighbours, a low-maintenance composite deck, stamped concrete patio, and relaxing hot tub. Driveway paving to be completed. All this just minutes from all the amenities the west end of Kingston has to offer, plus plenty of parks, trails and more. Turn-key and move-in ready, enjoy modern living with comfort and stylebook your showing today! (id:63267)
Home overview
- Cooling Central air conditioning
- Heat source Natural gas
- Heat type Forced air
- Sewer/ septic Sanitary sewer
- # total stories 2
- Fencing Fenced yard
- # parking spaces 3
- Has garage (y/n) Yes
- # full baths 2
- # half baths 1
- # total bathrooms 3.0
- # of above grade bedrooms 3
- Has fireplace (y/n) Yes
- Community features School bus
- Subdivision 42 - city northwest
- Lot size (acres) 0.0
- Listing # X12463150
- Property sub type Single family residence
- Status Active
- 2nd bedroom 3.71m X 4.2m
Level: 2nd - Laundry 2.13m X 1.57m
Level: 2nd - Bathroom 1.88m X 2.97m
Level: 2nd - Primary bedroom 3.94m X 5.15m
Level: 2nd - Bathroom 2.64m X 1.5m
Level: 2nd - 3rd bedroom 2.64m X 4.42m
Level: 2nd - Living room 2.74m X 5.17m
Level: Main - Dining room 3.21m X 3.04m
Level: Main - Kitchen 3.21m X 4.3m
Level: Main - Foyer 2.04m X 3.12m
Level: Main - Bathroom 0.77m X 2.1m
Level: Main - Recreational room / games room 5.66m X 5.14m
Level: Other
- Listing source url Https://www.realtor.ca/real-estate/28991111/2713-delmar-street-kingston-city-northwest-42-city-northwest
- Listing type identifier Idx

$-1,733
/ Month

