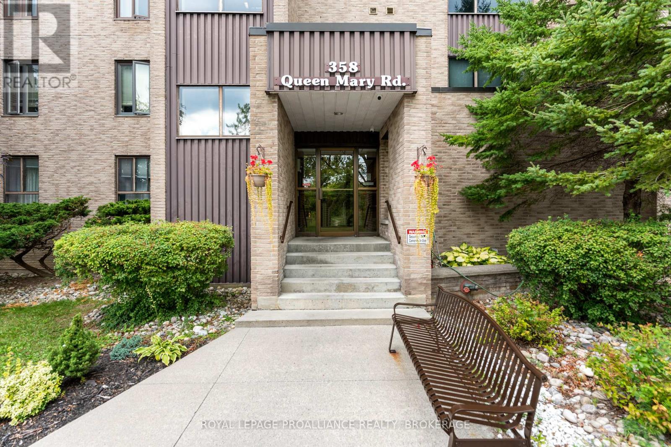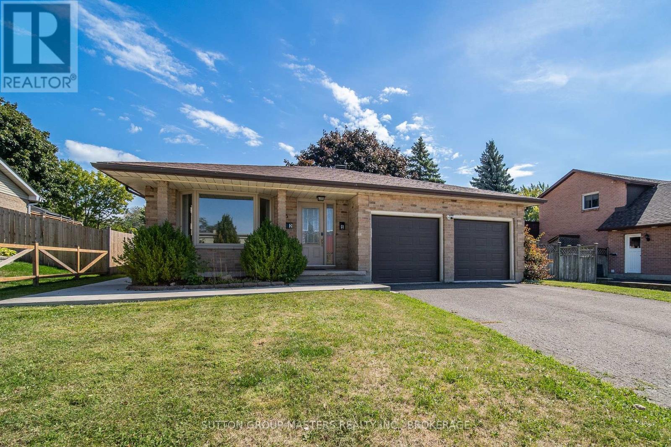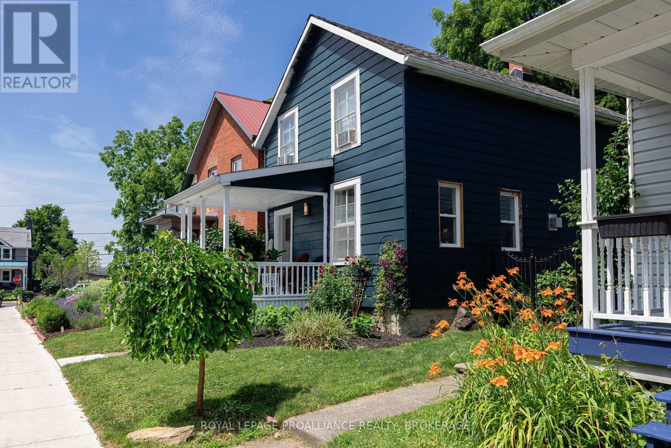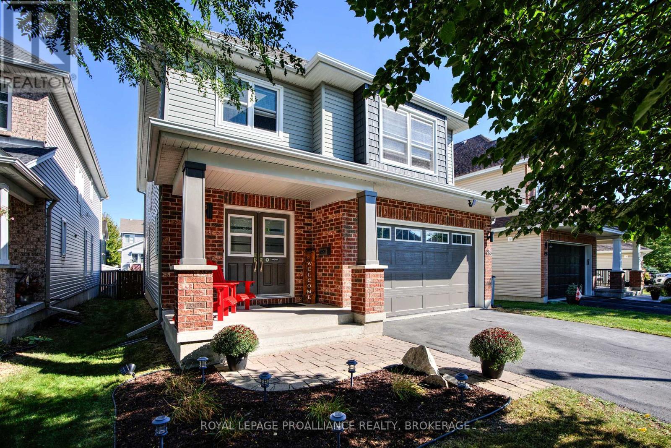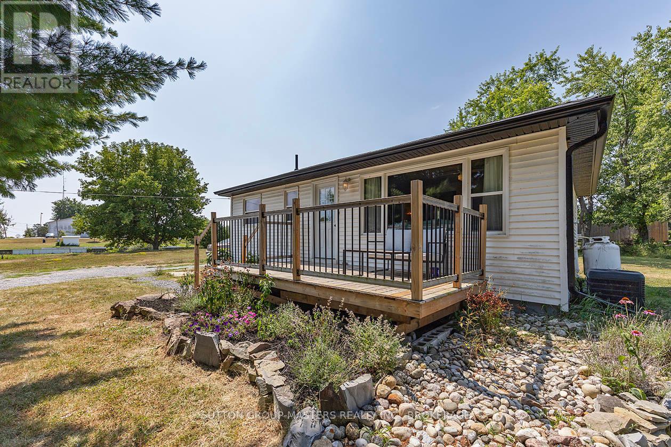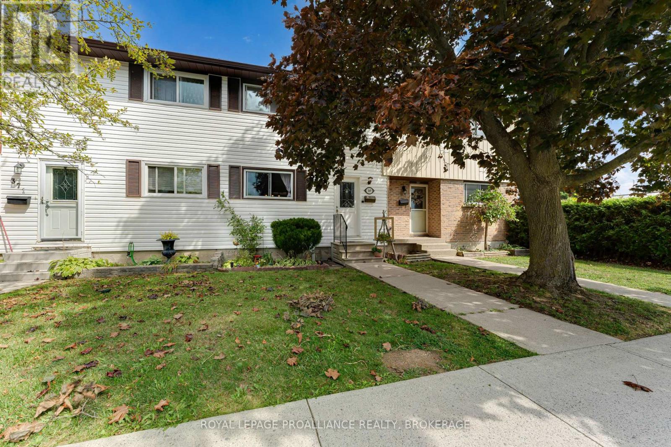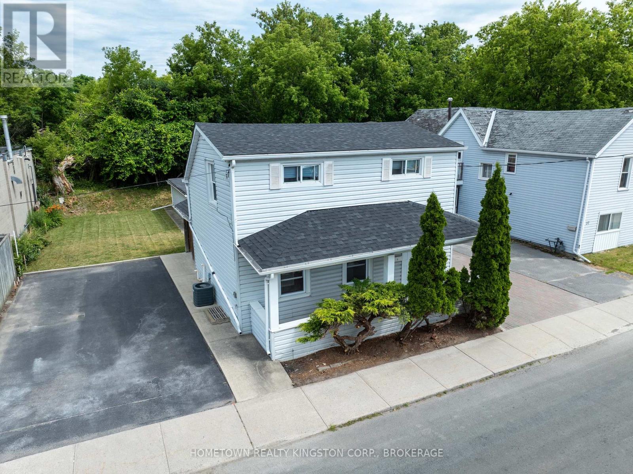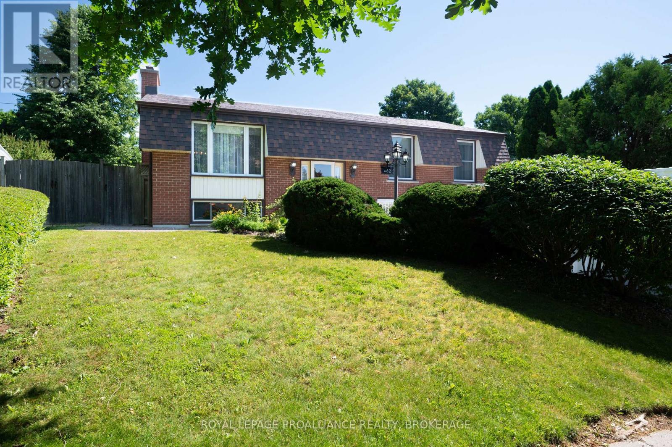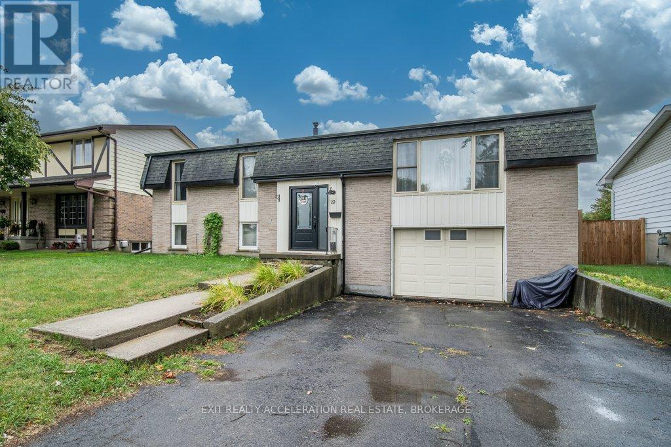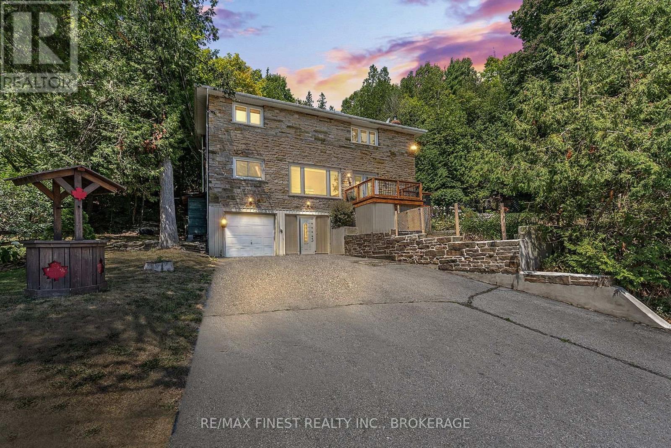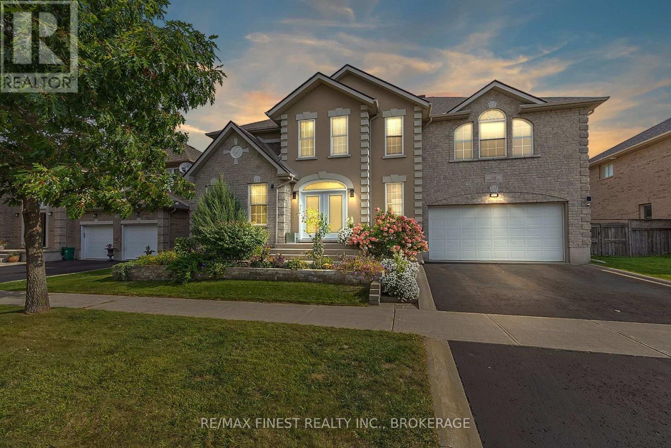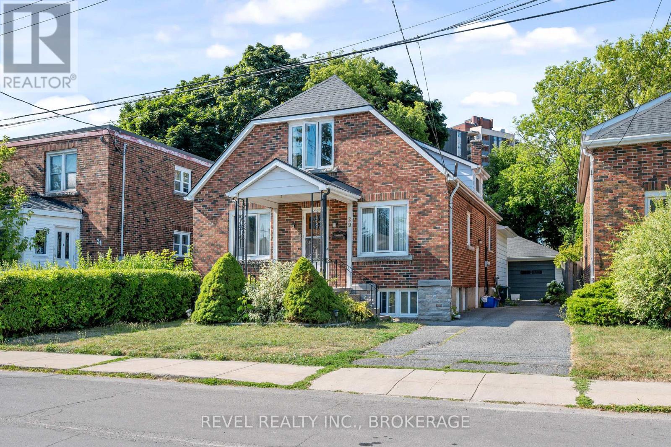
Highlights
Description
- Time on Housefulnew 2 days
- Property typeSingle family
- Neighbourhood
- Median school Score
- Mortgage payment
Welcome to 29 Dunlop Street, a spacious 2-storey brick home in a prime central Kingston location. With 5 bedrooms and 3 full bathrooms, this property offers exceptional versatility for a large family, student rental, or investment opportunity. The main floor features 2 bedrooms, a full bath, and comfortable living spaces, while the second level adds 2 more bedrooms and another full bathroom. The fully finished basement expands the living area with an additional bedroom, a second kitchen, and a full bathroom perfect for in-law potential or generating rental income. Outside, the property boasts a double detached garage and a private driveway, providing ample parking. Situated close to downtown, schools, shopping, transit, and Queens University, this home combines size, functionality, and location. Whether you're looking for a family home with room to grow or an excellent income property, 29 Dunlop is move-in ready and full of potential. (id:63267)
Home overview
- Heat source Natural gas
- Heat type Hot water radiator heat
- Sewer/ septic Sanitary sewer
- # total stories 2
- # parking spaces 4
- Has garage (y/n) Yes
- # full baths 3
- # total bathrooms 3.0
- # of above grade bedrooms 5
- Subdivision 14 - central city east
- Lot size (acres) 0.0
- Listing # X12377715
- Property sub type Single family residence
- Status Active
- Bedroom 3.91m X 4.69m
Level: 2nd - Bathroom 1.92m X 2.16m
Level: 2nd - Primary bedroom 3.91m X 4.21m
Level: 2nd - Kitchen 3.23m X 3.74m
Level: Basement - Recreational room / games room 4.46m X 4.5m
Level: Basement - Bathroom 2.23m X 2.28m
Level: Basement - Bedroom 3.85m X 3.17m
Level: Basement - Laundry 3.94m X 3.37m
Level: Basement - Family room 5.14m X 4.04m
Level: Main - Bedroom 4.1m X 2.99m
Level: Main - Kitchen 382m X 1.8m
Level: Main - Living room 4.1m X 5.44m
Level: Main - Bedroom 3.83m X 3.39m
Level: Main - Dining room 3.14m X 2.78m
Level: Main - Bathroom 3.09m X 1.7m
Level: Main
- Listing source url Https://www.realtor.ca/real-estate/28806406/29-dunlop-street-kingston-central-city-east-14-central-city-east
- Listing type identifier Idx

$-1,547
/ Month

