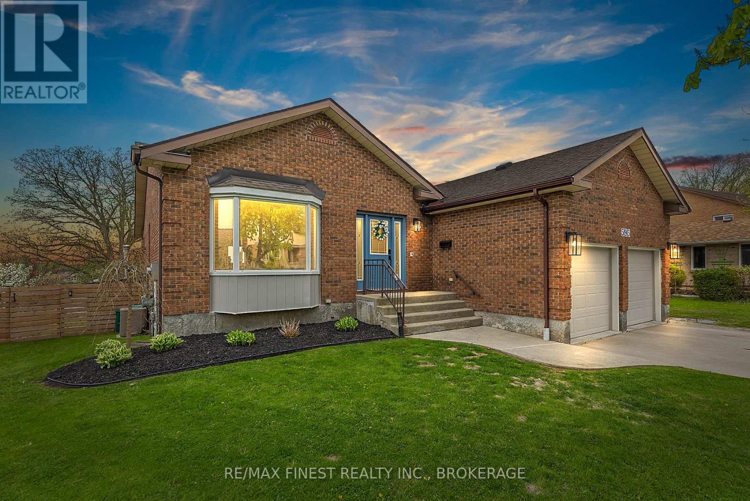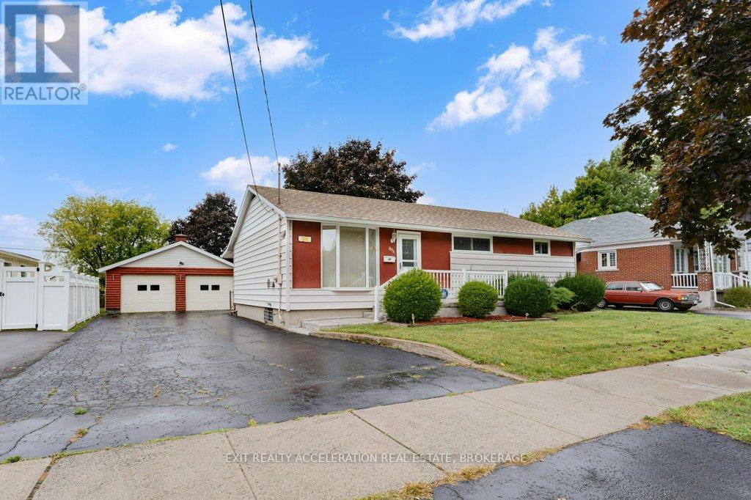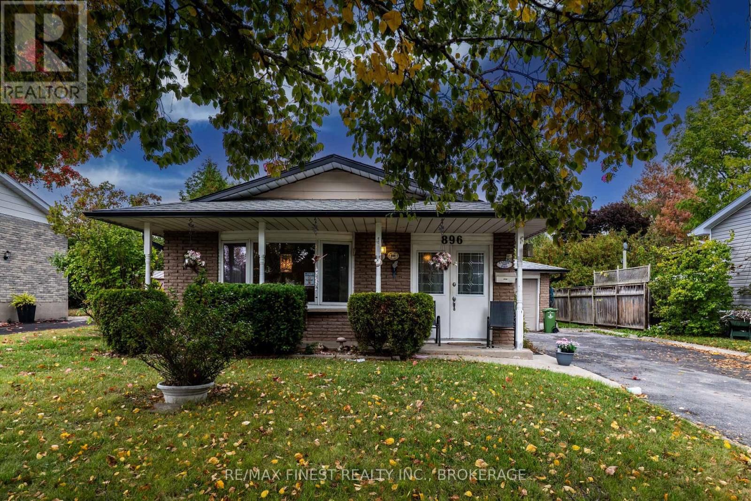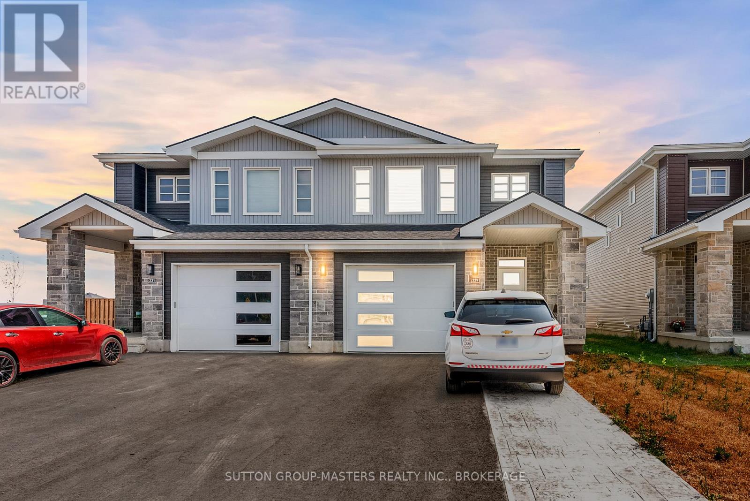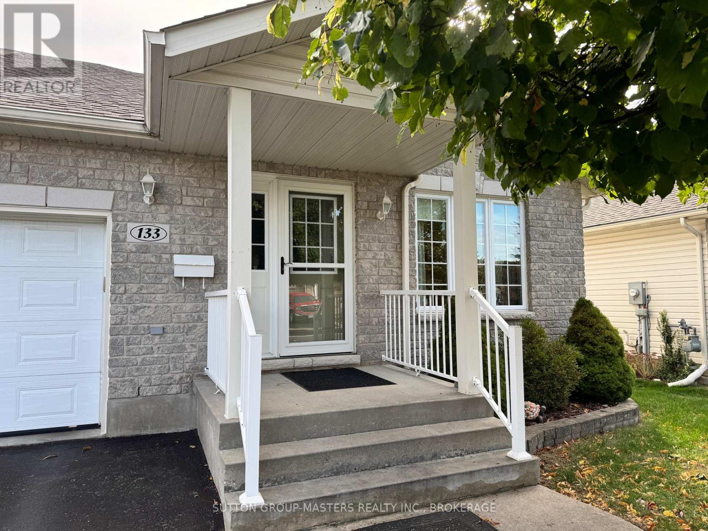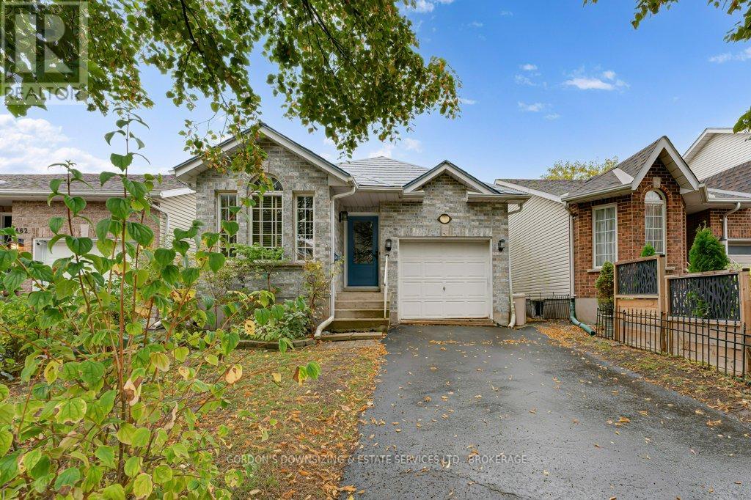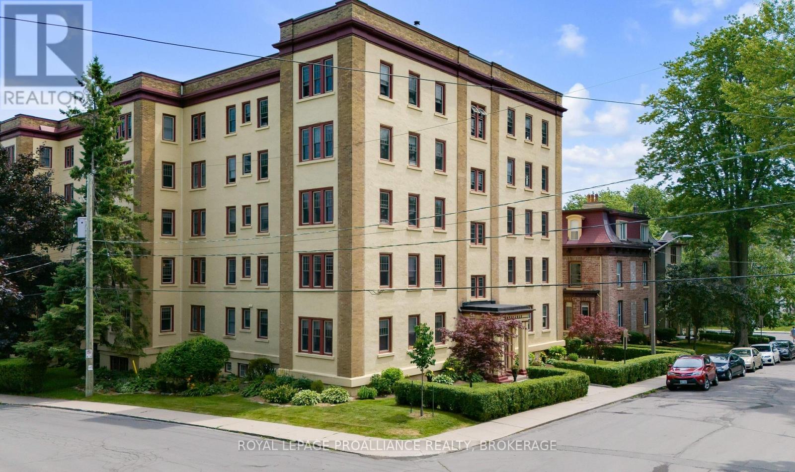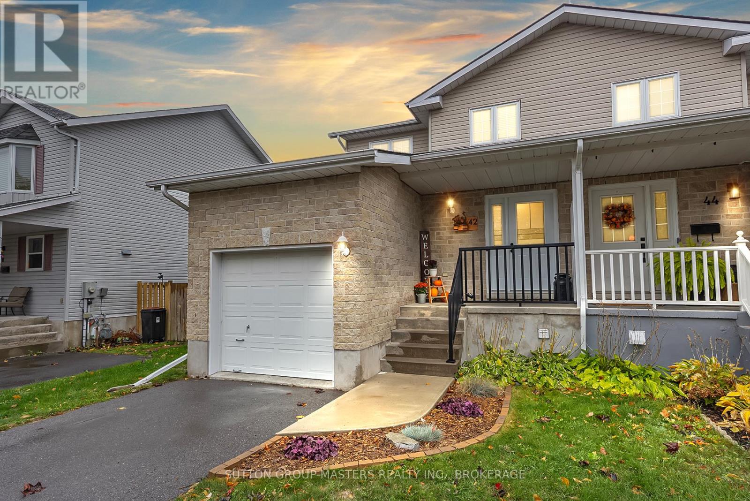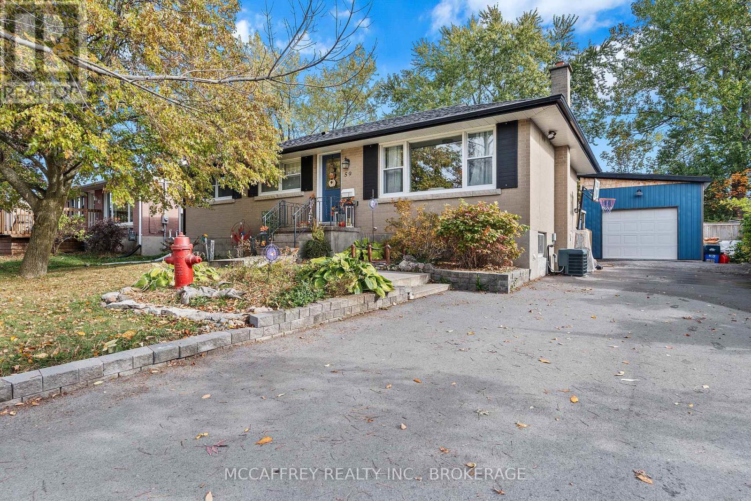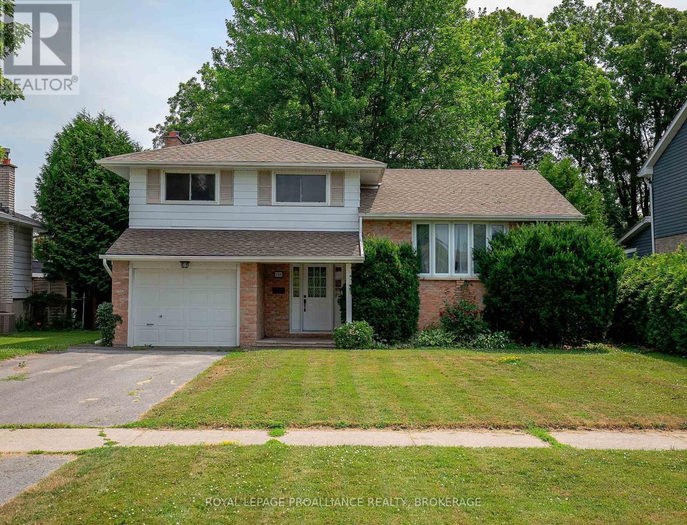
Highlights
Description
- Time on Houseful29 days
- Property typeSingle family
- Neighbourhood
- Median school Score
- Mortgage payment
Welcome to this lovely home located in the wonderful, family friendly neighbourhood of Henderson/Auden Park. Situated on a large city lot,this home has so much to offer. The main floor features a powder room and family room with patio doors allowing access to the private and peaceful back yard. Go up a few stairs and you will be pleasantly surprised by the spacious updated kitchen with stone counters and loads of cupboards. The adjacent living room lends itself nicely to entertaining guests. The next flight of stairs takes you to three well sized bedrooms and a 4-piece bath. In the basement there is a rec room, laundry room complete with sink and cupboards and a 3-piece bath. The crawl space provides plenty of storage space for all those extras. Enjoy the close proximity to so many community amenities such as golf, public pool, conservation area, public transit, great schools and parks, as well as easy access to downtown. This home is now ready for new owners and new memories and is definitely worth a visit! (id:63267)
Home overview
- Cooling Central air conditioning
- Heat source Natural gas
- Heat type Forced air
- Sewer/ septic Sanitary sewer
- Fencing Fenced yard
- # parking spaces 3
- Has garage (y/n) Yes
- # full baths 2
- # half baths 1
- # total bathrooms 3.0
- # of above grade bedrooms 3
- Has fireplace (y/n) Yes
- Community features Community centre
- Subdivision 28 - city southwest
- Lot size (acres) 0.0
- Listing # X12418181
- Property sub type Single family residence
- Status Active
- Living room 5.33m X 5.48m
Level: 2nd - Kitchen 2.77m X 5.48m
Level: 2nd - Primary bedroom 3.93m X 3.96m
Level: 3rd - 2nd bedroom 4.54m X 2.83m
Level: 3rd - Bathroom 2.52m X 2.16m
Level: 3rd - 3rd bedroom 3.47m X 2.59m
Level: 3rd - Other 2.34m X 1.73m
Level: Basement - Bathroom 3.32m X 1.21m
Level: Basement - Recreational room / games room 5.45m X 4.08m
Level: Basement - Laundry 1.58m X 1.73m
Level: Basement - Bathroom 1.88m X 0.64m
Level: Main - Family room 5.57m X 3.47m
Level: Main - Foyer 3.68m X 1.73m
Level: Main
- Listing source url Https://www.realtor.ca/real-estate/28894333/296-olympus-avenue-kingston-city-southwest-28-city-southwest
- Listing type identifier Idx

$-1,667
/ Month

