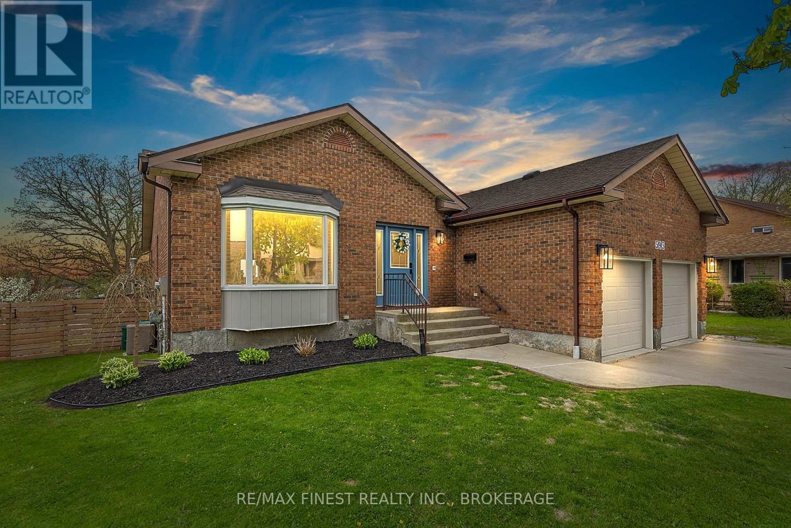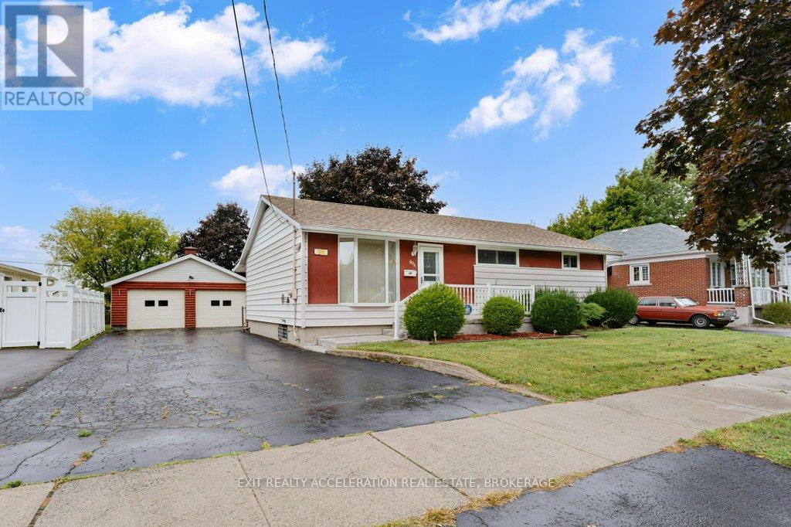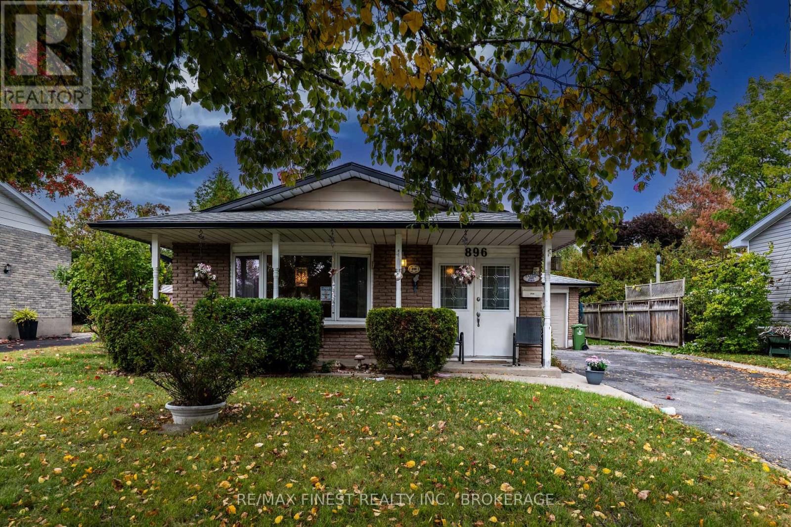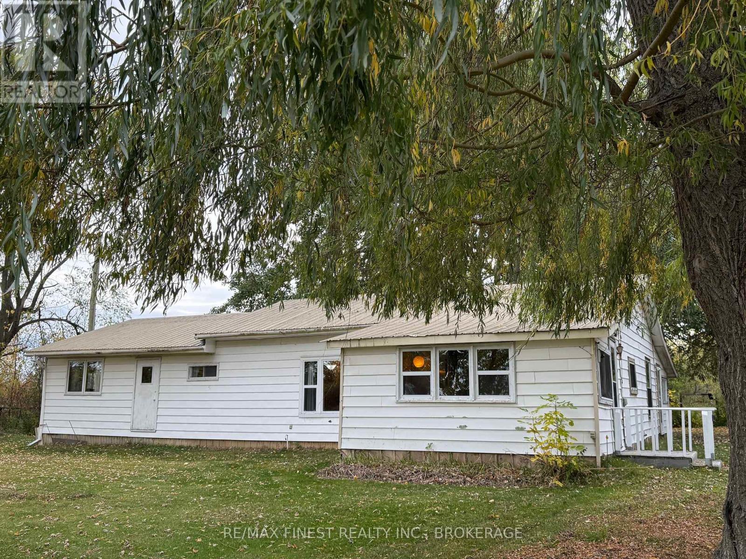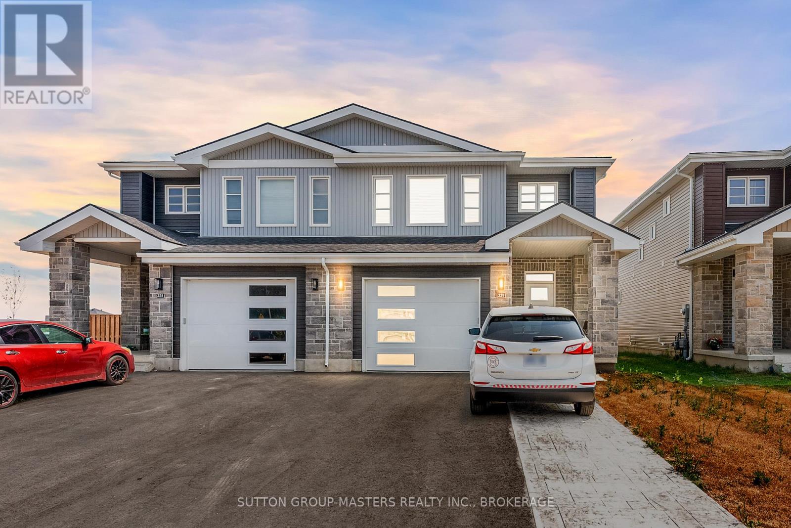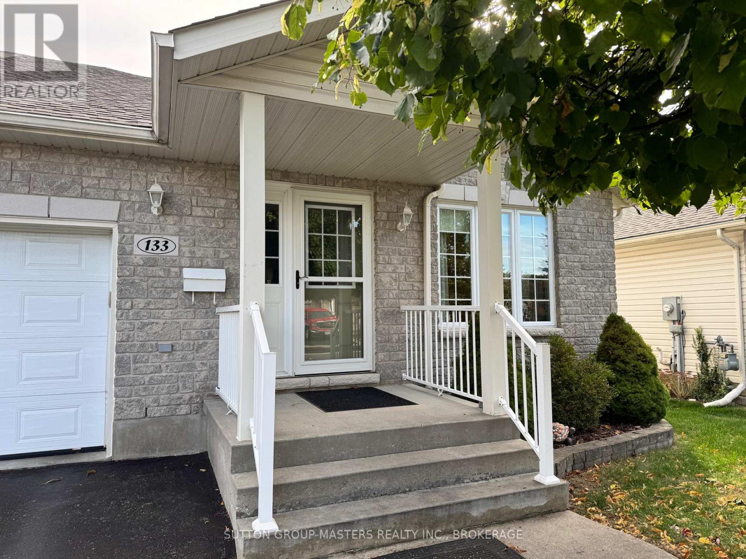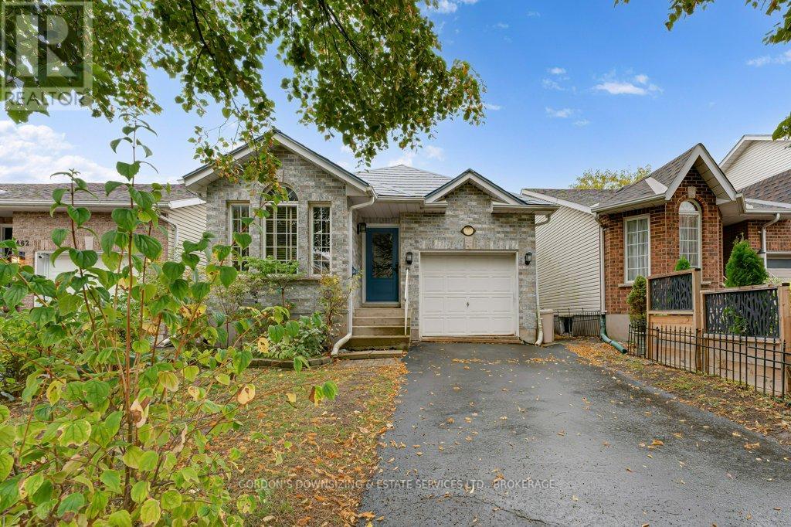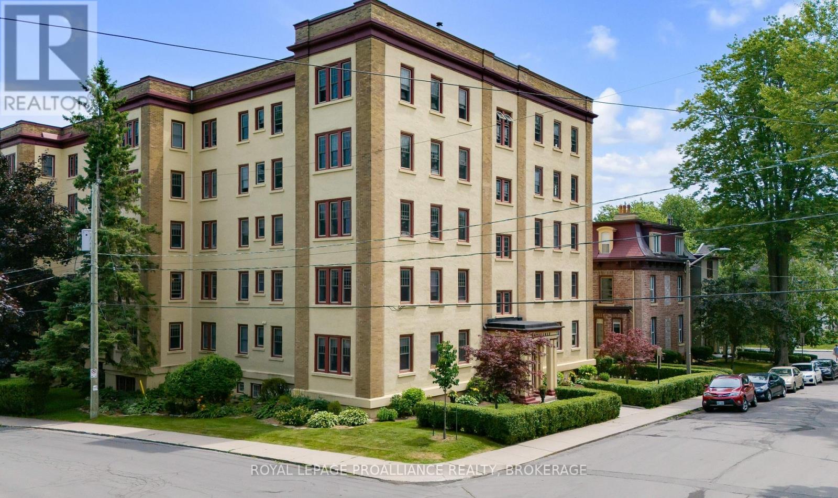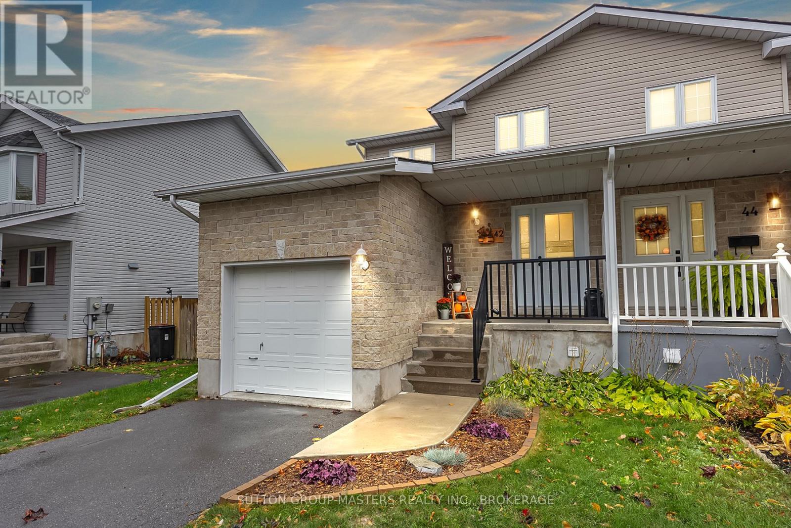- Houseful
- ON
- Kingston
- Portsmouth
- 3 Authors Ln
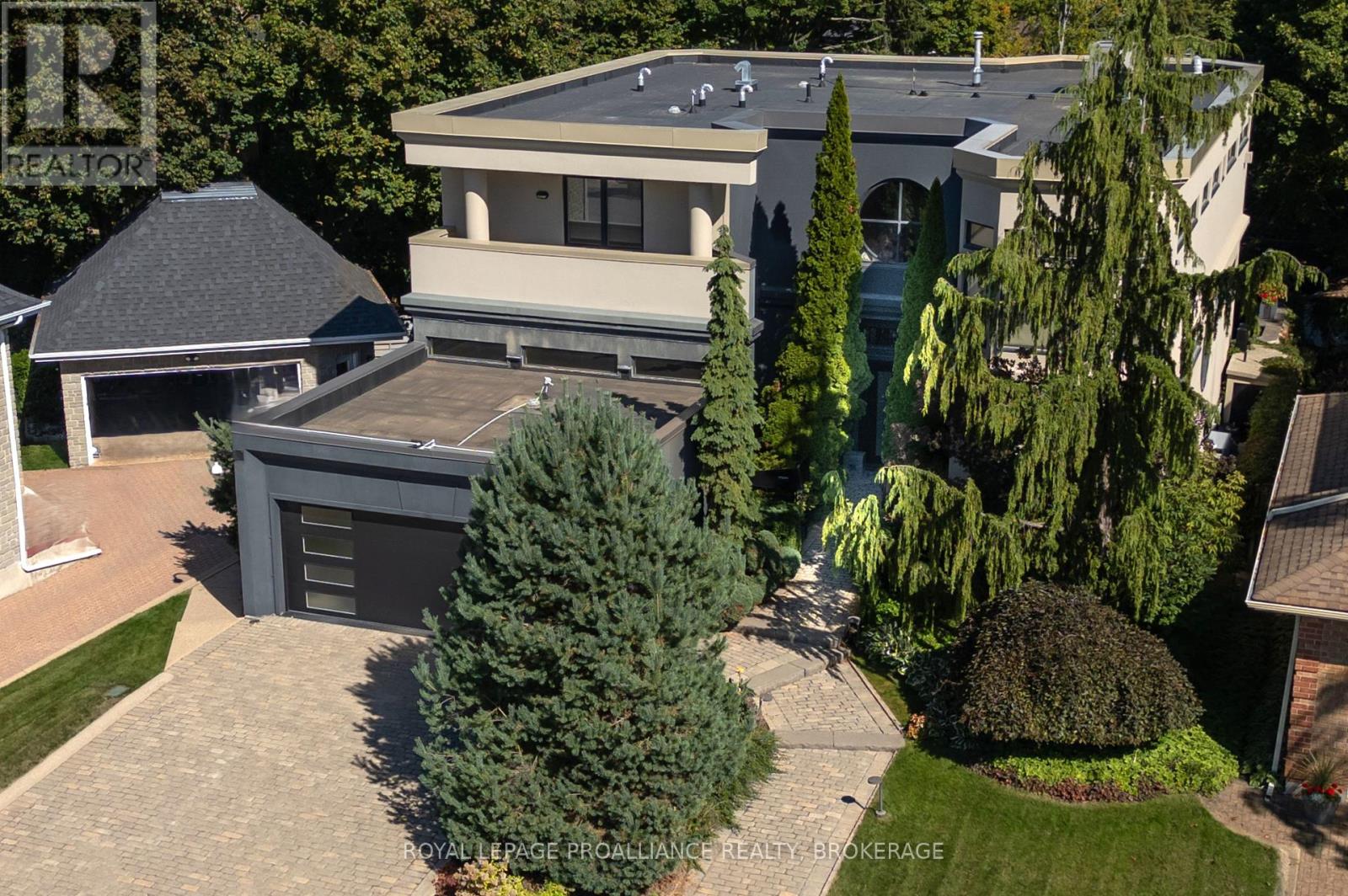
Highlights
Description
- Time on Houseful33 days
- Property typeSingle family
- Neighbourhood
- Median school Score
- Mortgage payment
A rare blend of luxury, comfort, and family-focused design this custom-built masterpiece in Kingston's Calvin Park has it all. Located on a quiet cul-de-sac just minutes from Lake Ontario's waterfront trails, this 4+1 bedroom, 6-bath home offers over 6,000 square feet of sophisticated living, tailor-made for modern families. The striking two-tone exterior is elevated by newly refreshed stucco (2024), while the interior showcases expert craftsmanship with rich custom moldings, elegant panel work, and impeccable finishes. The 2-car garage has been fully drywalled and painted for a clean, polished look. On the lower level you'll find flexibility meets function: it features a spacious bedroom, full bath, family room, wet bar, and a comfortable area for children to play ideal for families who need adaptable space that grows with them. The main floor boasts a green-toned bathroom near the entrance, featuring a professionally restored marble countertop (2024)a refined touch that blends luxury with timeless style. Upstairs, the primary suite is a true retreat with a walk-in closet and a luxurious ensuite. Step outside into a private backyard oasis where an inground pool with cascading waterfalls is framed by stone walls and a new safety fence. A stone patio and backyard handrail create an ideal setting for outdoor entertaining and relaxed family time. This home has been extensively updated inside and out: new pool pump and irrigation controller (2024), outdoor AC unit (2023, with warranty), dual furnace heat exchanger replacements, and a new hot water tank (2024). Smart Nest thermostats and an upgraded security system add everyday ease and peace of mind. Close to Queens University, KGH, and vibrant downtown Kingston, this home balances thoughtful luxury with family-first comfort an exceptional space to grow, gather, and thrive. (id:63267)
Home overview
- Cooling Central air conditioning
- Heat source Natural gas
- Heat type Forced air
- Has pool (y/n) Yes
- Sewer/ septic Sanitary sewer
- # total stories 2
- # parking spaces 6
- Has garage (y/n) Yes
- # full baths 3
- # half baths 3
- # total bathrooms 6.0
- # of above grade bedrooms 5
- Flooring Tile, hardwood
- Has fireplace (y/n) Yes
- Community features Community centre
- Subdivision 18 - central city west
- View City view
- Lot desc Landscaped, lawn sprinkler
- Lot size (acres) 0.0
- Listing # X12411288
- Property sub type Single family residence
- Status Active
- Laundry 3.23m X 2.93m
Level: 2nd - 2nd bedroom 3.23m X 4.96m
Level: 2nd - 4th bedroom 3.81m X 5.81m
Level: 2nd - Bathroom 6.65m X 8.21m
Level: 2nd - Primary bedroom 4.94m X 4.5m
Level: 2nd - 3rd bedroom 5.93m X 4.79m
Level: 2nd - Bathroom 3.81m X 3.96m
Level: 2nd - Recreational room / games room 12.22m X 9.43m
Level: Lower - Bathroom 2.03m X 2.1m
Level: Lower - 5th bedroom 5.6m X 6.23m
Level: Lower - Bathroom 2.4m X 1.15m
Level: Lower - Foyer 7.72m X 4.42m
Level: Main - Kitchen 5.93m X 6.32m
Level: Main - Office 4.12m X 5.97m
Level: Main - Bathroom 2.06m X 2.1m
Level: Main - Dining room 3.79m X 6.39m
Level: Main - Family room 8.7m X 7.54m
Level: Main
- Listing source url Https://www.realtor.ca/real-estate/28879750/3-authors-lane-kingston-central-city-west-18-central-city-west
- Listing type identifier Idx

$-6,093
/ Month

