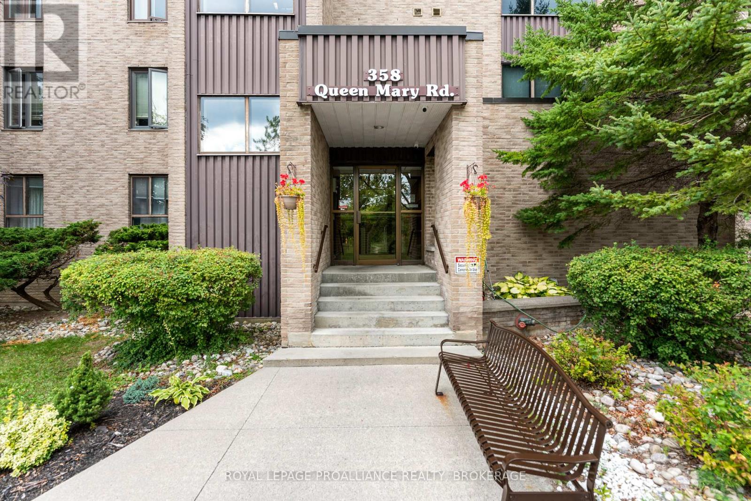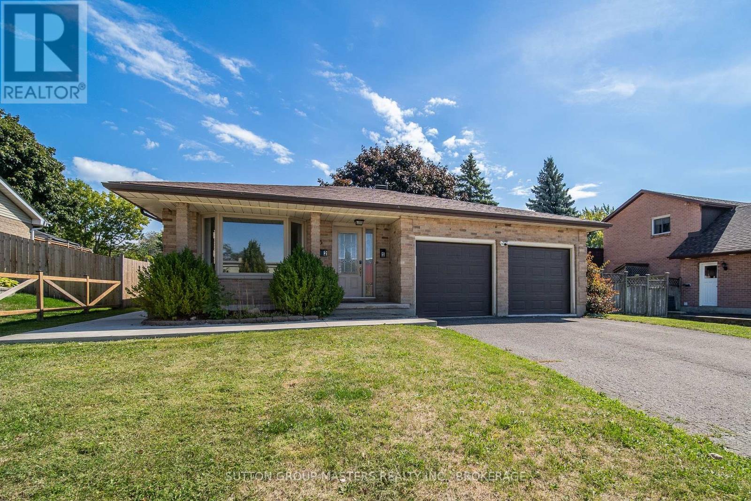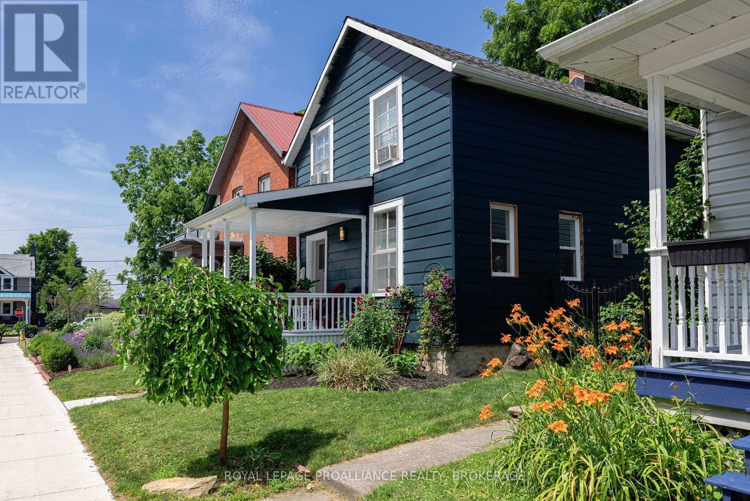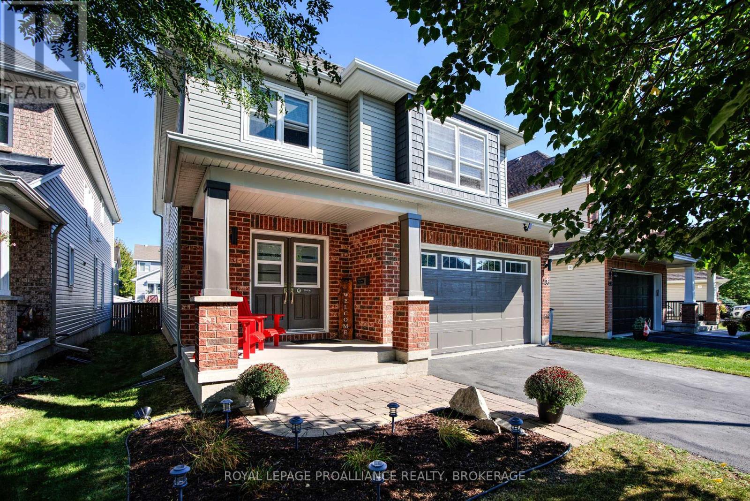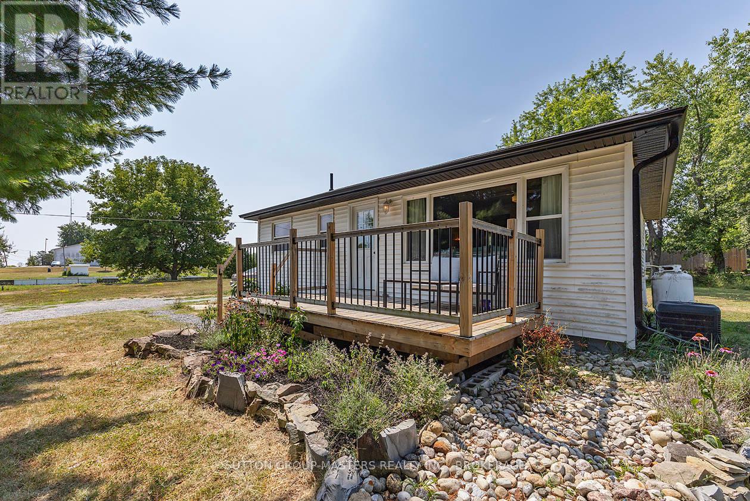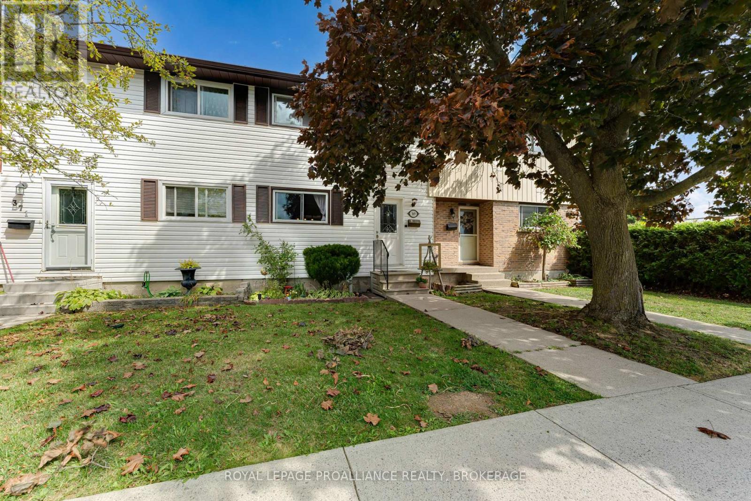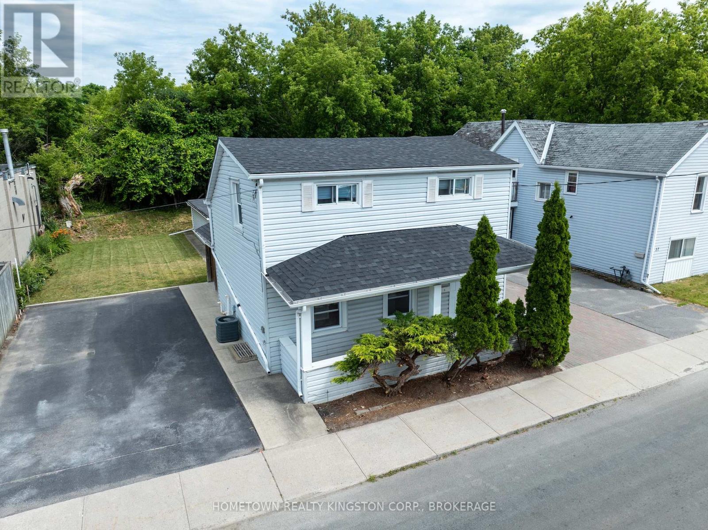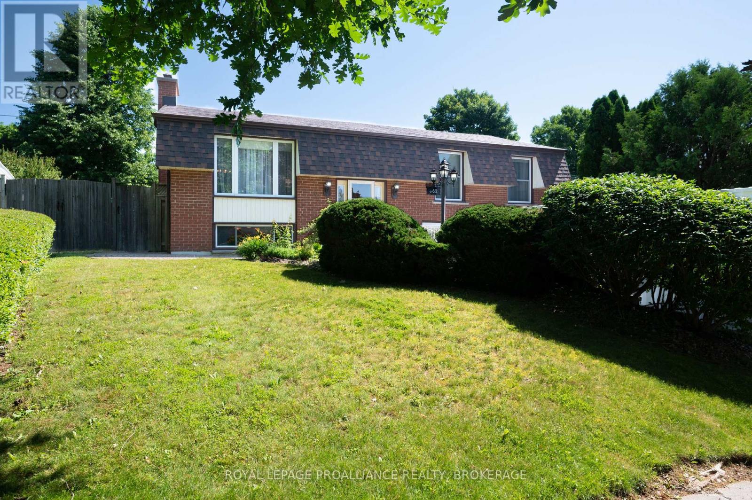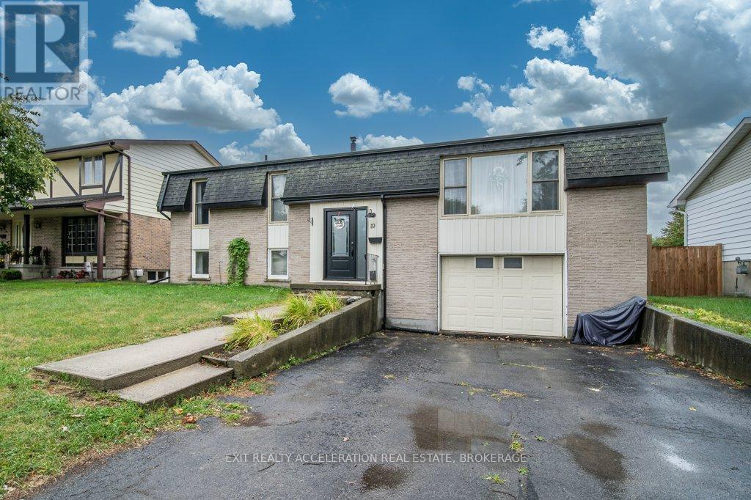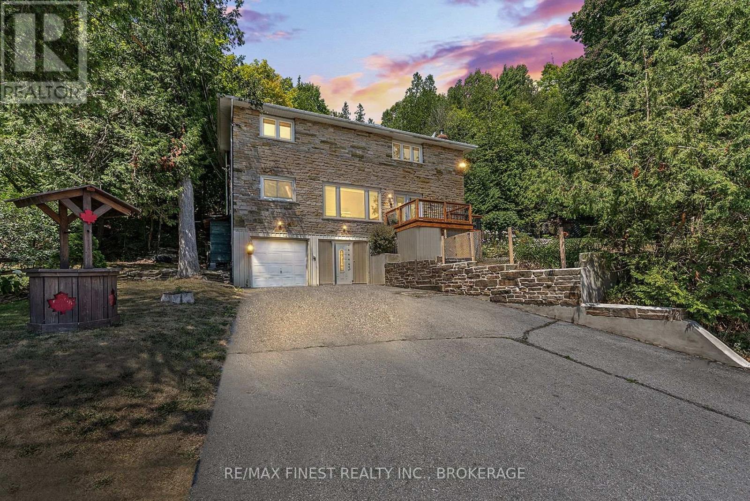- Houseful
- ON
- Kingston
- Old Sydenham Heritage District
- 3 Emily St
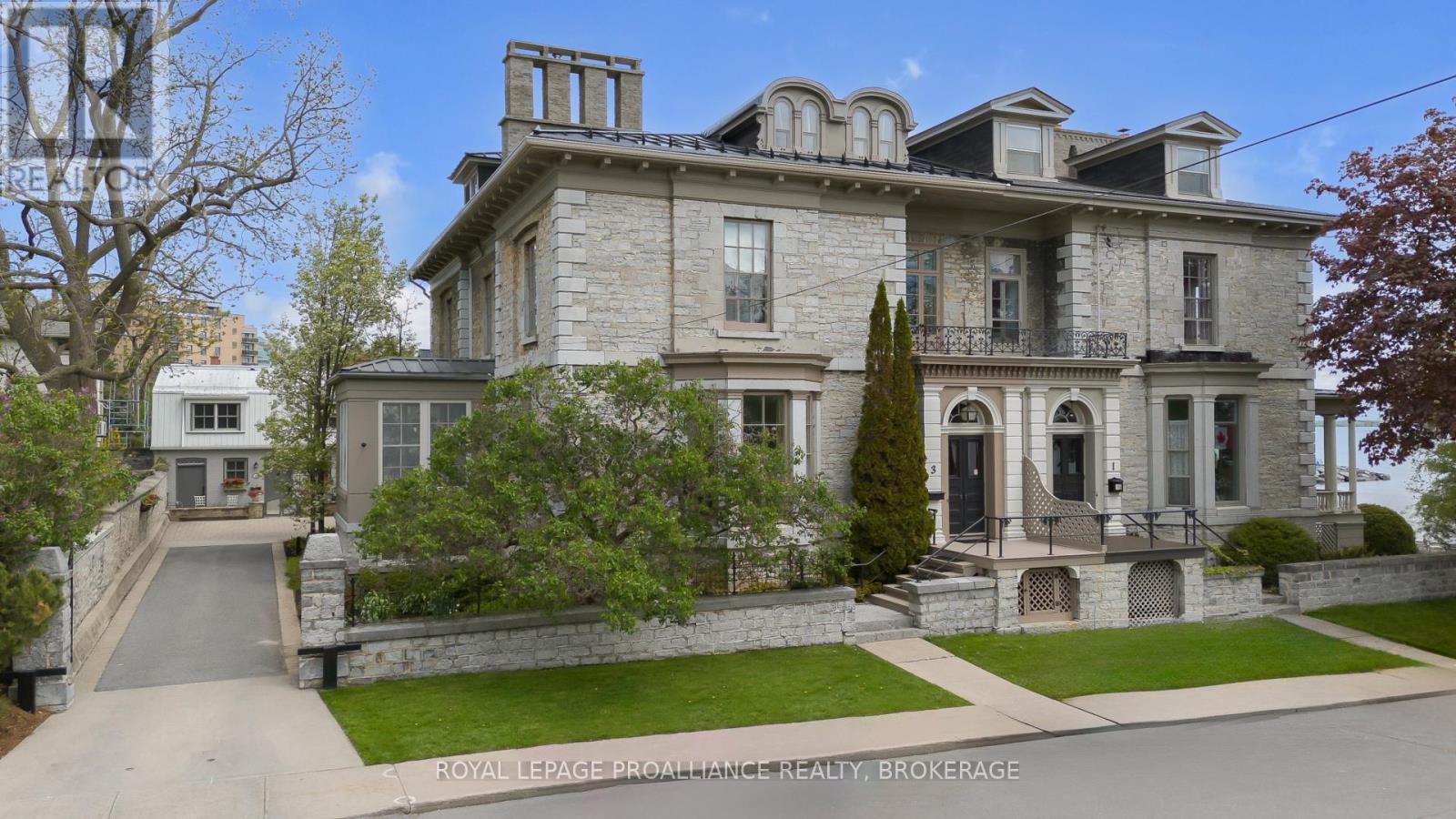
Highlights
Description
- Time on Houseful63 days
- Property typeSingle family
- Neighbourhood
- Median school Score
- Mortgage payment
A rare opportunity to own a distinguished historic residence just steps from the Kingston waterfront. This stately 3-storey limestone home blends timeless elegance with modern refinement. Grand principal rooms feature soaring ceilings, intricate crown mouldings, and a gracious flow ideal for both entertaining and everyday living. Directly across the street from Richardson Beach and McDonald Park, the property enjoys one of the city's most coveted waterfront location offering immediate access to lakeside trails, swimming, and green space. The fully finished basement provides additional lifestyle space, while the professionally landscaped courtyard creates a serene outdoor retreat. A standout feature is the separate, beautifully appointed coach house complete with 3 bedrooms, 2 bathrooms, and premium finishes delivering exceptional income potential or luxurious guest accommodation. Two garage bays provide ample parking and storage. This is heritage charm reimagined for contemporary living - enjoying sweeping views of Lake Ontario and just steps from downtown Kingston's vibrant shops and dining. (id:55581)
Home overview
- Cooling Central air conditioning
- Heat source Natural gas
- Heat type Radiant heat
- Sewer/ septic Sanitary sewer
- # total stories 3
- # parking spaces 7
- Has garage (y/n) Yes
- # full baths 3
- # half baths 1
- # total bathrooms 4.0
- # of above grade bedrooms 5
- Has fireplace (y/n) Yes
- Subdivision 14 - central city east
- View View, lake view, view of water, unobstructed water view
- Directions 2200289
- Lot size (acres) 0.0
- Listing # X12264456
- Property sub type Single family residence
- Status Active
- Bedroom 5.59m X 3.7m
Level: 2nd - Office 3.33m X 4.86m
Level: 2nd - Primary bedroom 5.7m X 5.63m
Level: 2nd - Bathroom 4.15m X 3.63m
Level: 2nd - Office 6.5m X 5.27m
Level: 2nd - Bedroom 3.57m X 3.8m
Level: 3rd - Bedroom 4.58m X 3.7m
Level: 3rd - Other 3.07m X 3.09m
Level: 3rd - Bathroom 5.64m X 2.65m
Level: 3rd - Bedroom 5.75m X 3.84m
Level: 3rd - Other 7.4m X 2.22m
Level: Basement - Laundry 5.43m X 2.66m
Level: Basement - Other 3.59m X 2.74m
Level: Basement - Bathroom 3.84m X 2.86m
Level: Basement - Other 1.58m X 3.3m
Level: Basement - Recreational room / games room 6.03m X 11.49m
Level: Basement - Utility 10.59m X 2.81m
Level: Basement - Library 5.28m X 4.61m
Level: Basement - Foyer 4.58m X 2.4m
Level: Main - Kitchen 5.92m X 5.71m
Level: Main
- Listing source url Https://www.realtor.ca/real-estate/28562217/3-emily-street-kingston-central-city-east-14-central-city-east
- Listing type identifier Idx

$-8,400
/ Month

