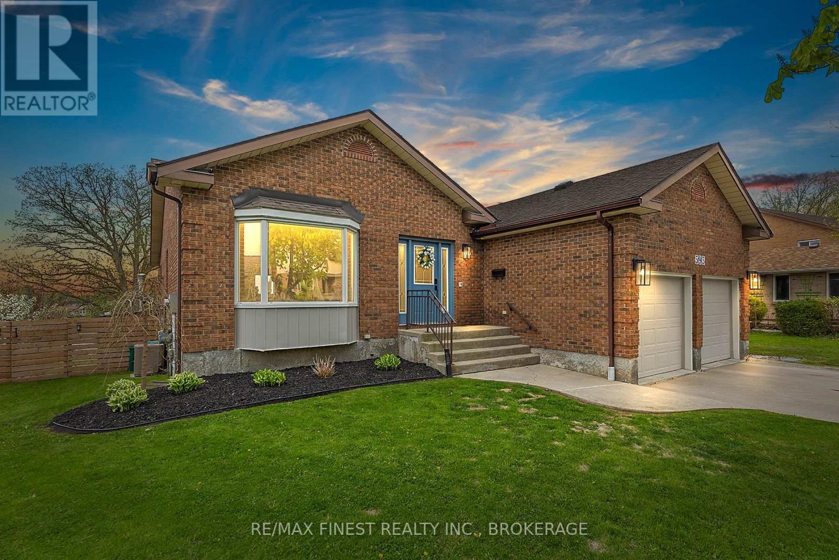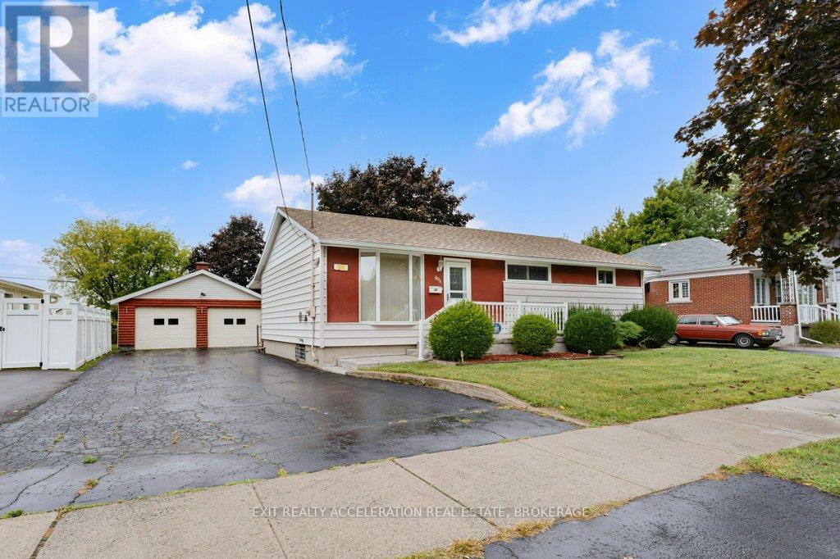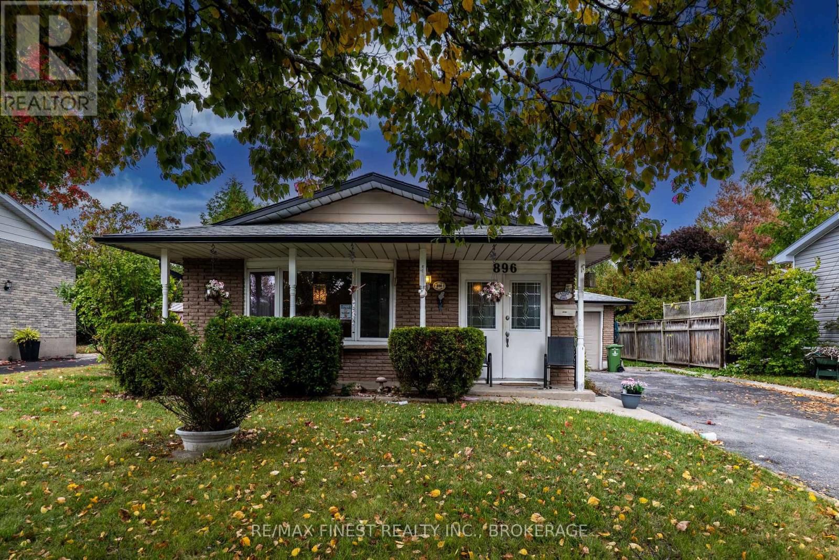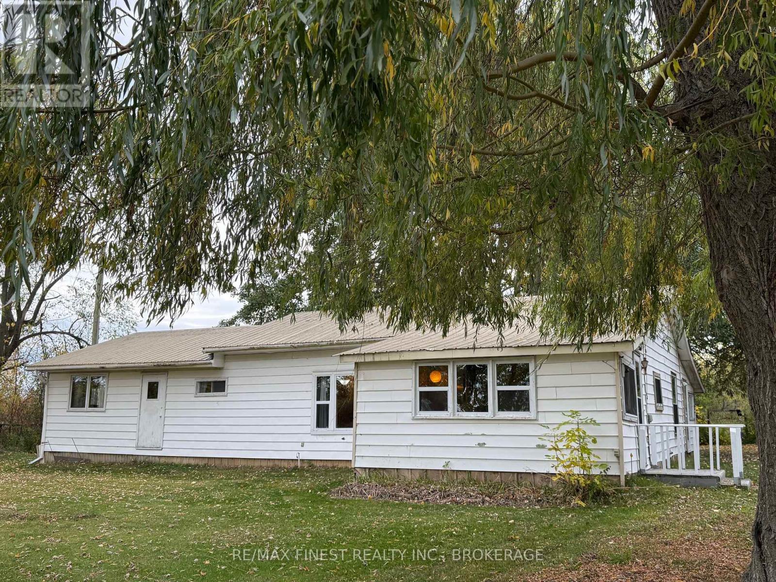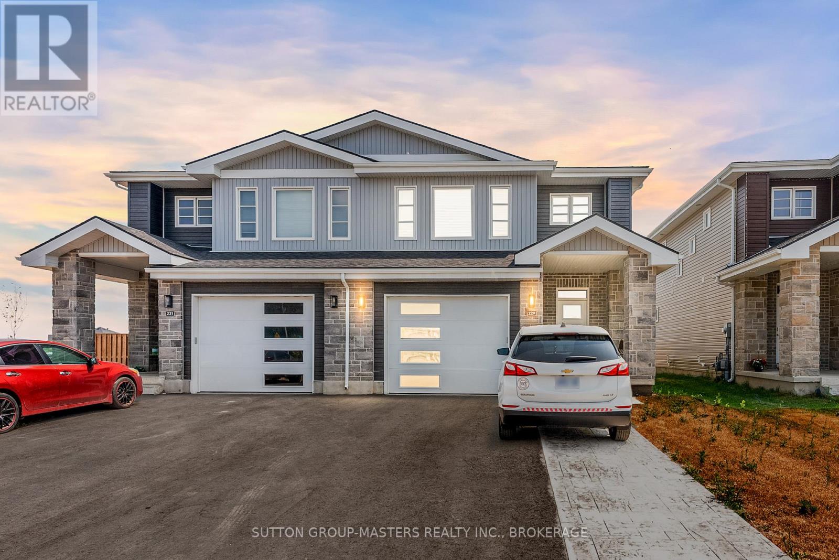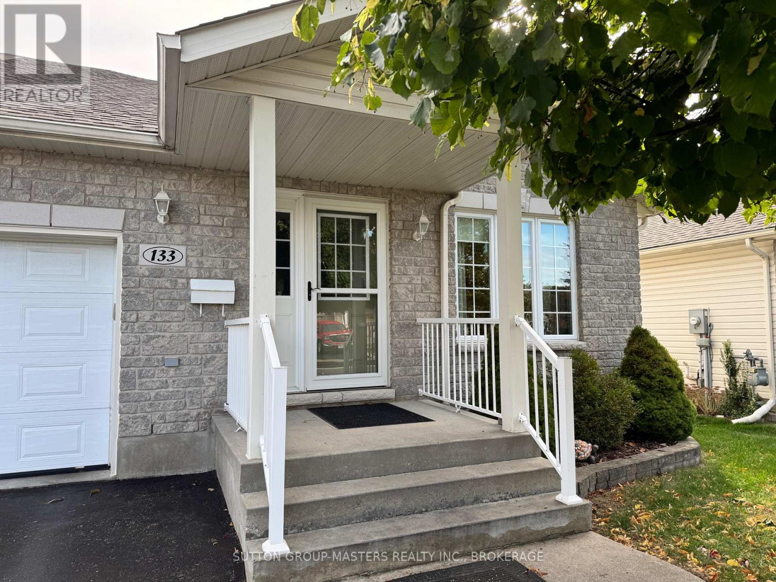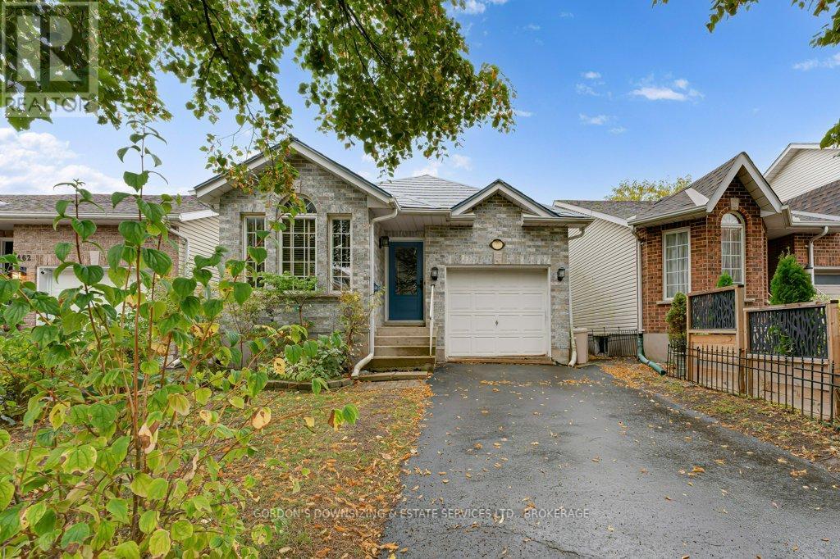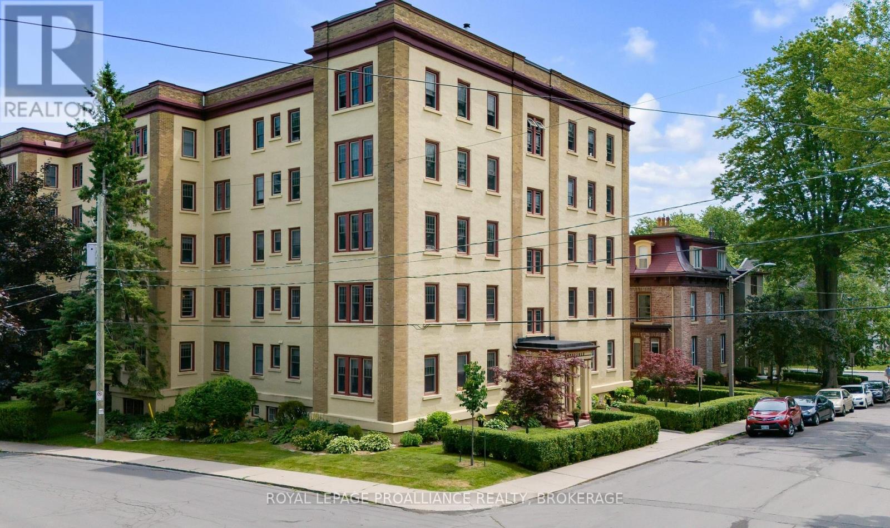- Houseful
- ON
- Kingston
- Portsmouth
- 30 Woodstone Cres

Highlights
Description
- Time on Houseful85 days
- Property typeSingle family
- Neighbourhood
- Median school Score
- Mortgage payment
An Investors Dream & Family-Friendly Haven! This charming semi-detached backsplit is ideally located just a short walk from St. Lawrence College and minutes away from Queens University, KGH, and the sparkling shores of Lake Ontario. Perfect for savvy investors or growing families, this home is a true gem and is currently leased out at $3,400/month! Step inside to discover three cozy bedrooms and a bright, spacious living room that invites you to relax and unwind. The kitchen is fully equipped with all appliances and offering plenty of space to whip up your favorite meals. Head downstairs to the fully finished lower level, complete with two additional bedrooms, a 3-piece bath, and a convenient laundry room perfect for extra living space, a guest suite, or rental income potential. The generous backyard is ready for BBQs, garden parties, or just enjoying a quiet evening under the stars. Recent updates, including a brand new furnace and central air (2021), ensure year-round comfort and peace of mind. This is the perfect blend of comfort, convenience, and opportunity -- don't let this one slip away! (id:63267)
Home overview
- Cooling Central air conditioning
- Heat source Natural gas
- Heat type Forced air
- Sewer/ septic Sanitary sewer
- # parking spaces 2
- # full baths 2
- # total bathrooms 2.0
- # of above grade bedrooms 5
- Subdivision 18 - central city west
- Directions 2034580
- Lot size (acres) 0.0
- Listing # X12311246
- Property sub type Single family residence
- Status Active
- Bedroom 6.7m X 3.5m
Level: Basement - Other 1.16m X 2.18m
Level: Basement - Bathroom 3.5m X 1.77m
Level: Basement - Bedroom 5.74m X 2.99m
Level: Basement - Laundry 2.69m X 2.38m
Level: Basement - Bedroom 4.4m X 3.35m
Level: Main - Bedroom 3.32m X 2.94m
Level: Main - Bedroom 5.9m X 3.75m
Level: Main - Living room 8.78m X 5.63m
Level: Main - Bathroom 2.69m X 1.82m
Level: Main - Kitchen 4.8m X 3.7m
Level: Main
- Listing source url Https://www.realtor.ca/real-estate/28661583/30-woodstone-crescent-kingston-central-city-west-18-central-city-west
- Listing type identifier Idx

$-1,587
/ Month



