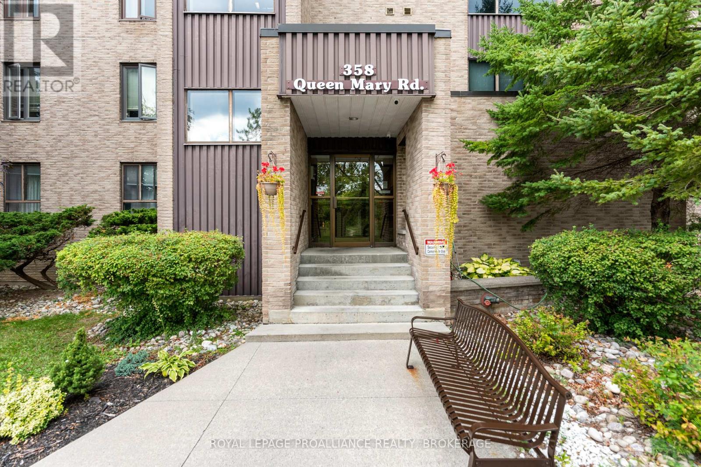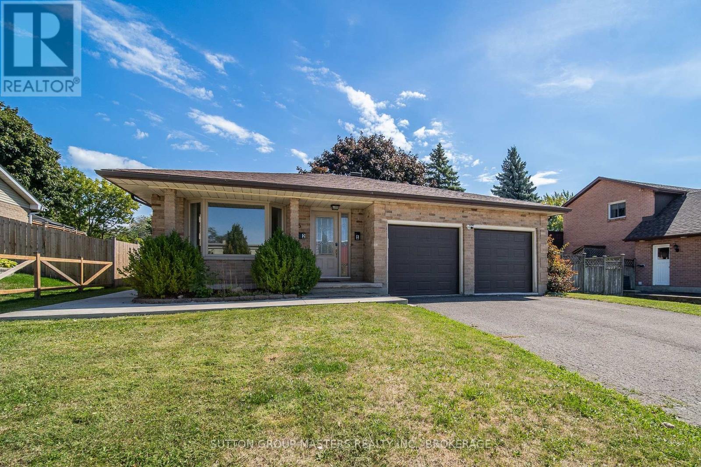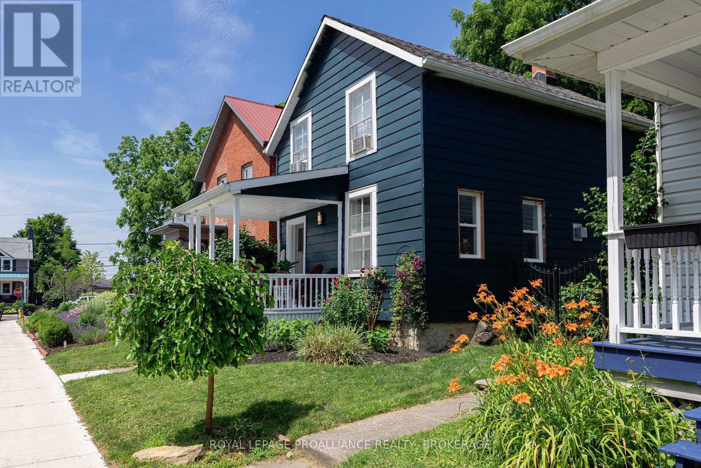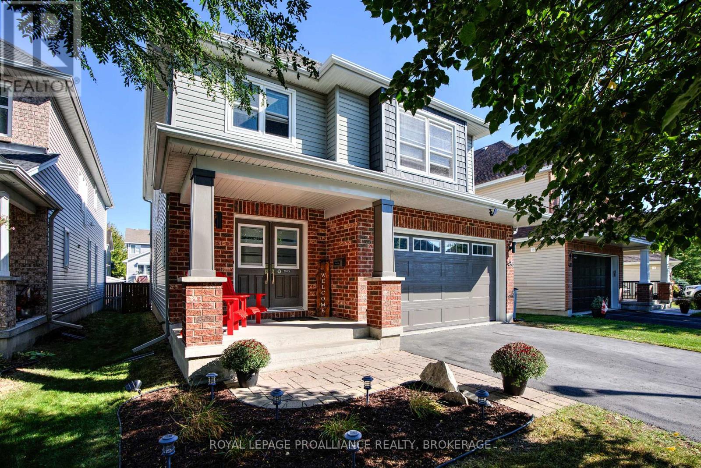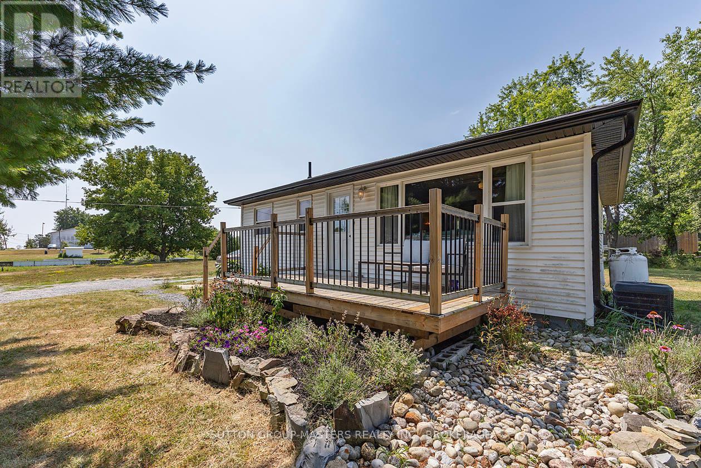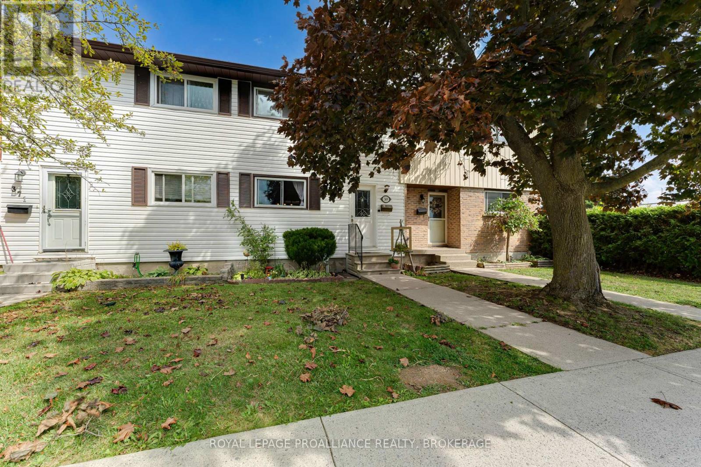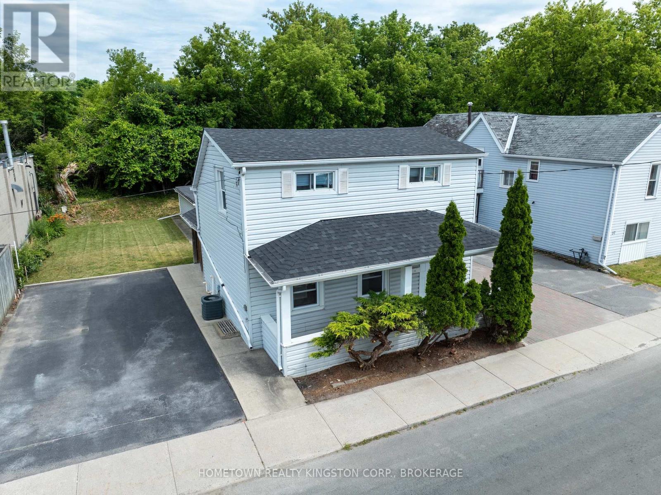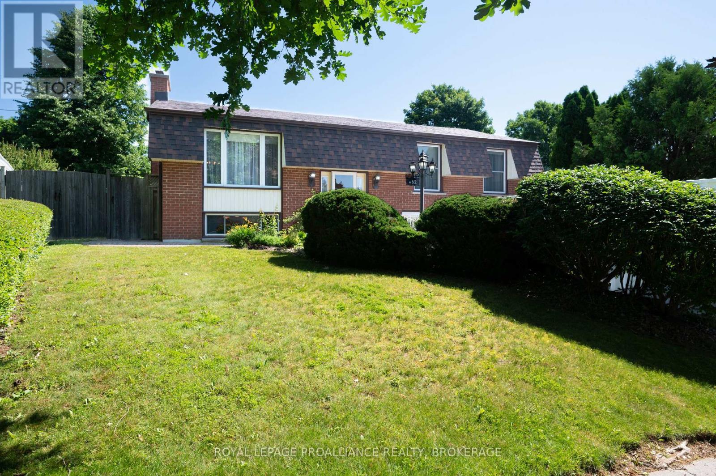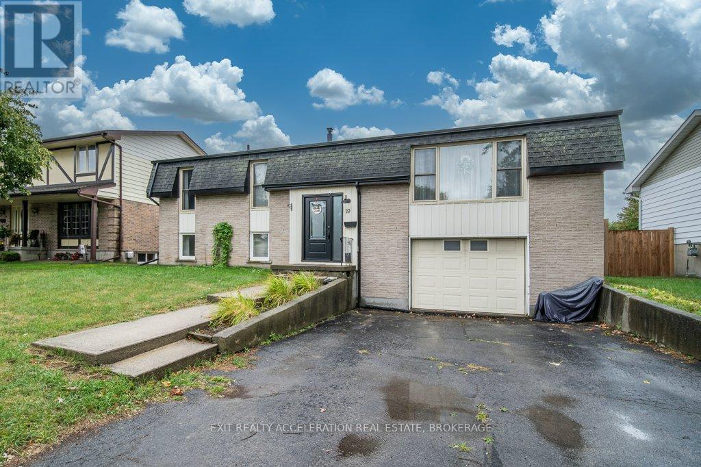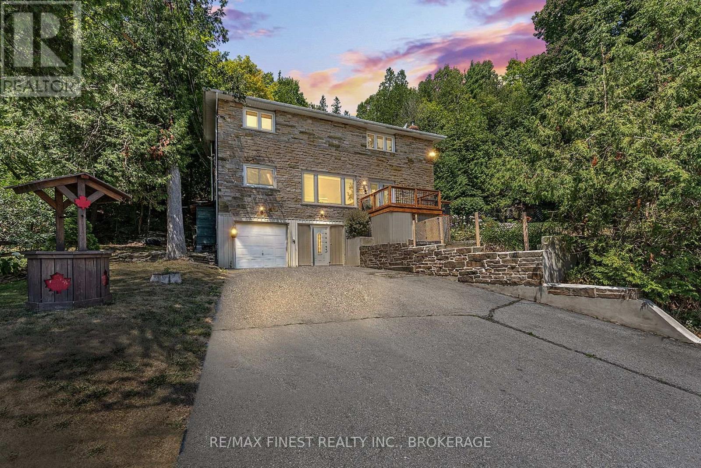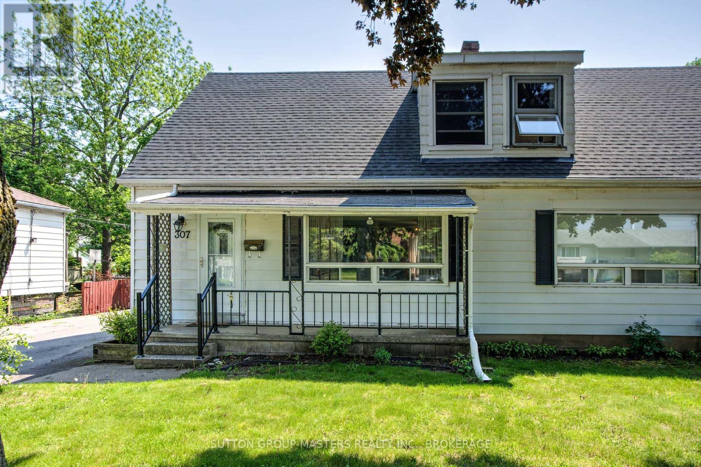
Highlights
Description
- Time on Houseful88 days
- Property typeSingle family
- Neighbourhood
- Median school Score
- Mortgage payment
A rare find! This sweet semi-detached one-and-a-half storey home, walking distance to Queen's (especially MacArthur Teacher's College...SO CLOSE!), St. Lawrence College, downtown, shopping, dining, parks, and worship has been a beloved homestead to the same family for years. Fantastic for investors, first-time homebuyers and downsizers alike, this comfortable home, featuring three bedrooms, two baths, and a generous backyard with workshop/shed, is priced to sell. It's right on the public transit route, and checks all the boxes. From its open-concept living and dining room (a former bedroom) and galley kitchen, to its three-season sunroom out back, full lower level with rec room, bedroom, and additional three-piece bath with shower, this home is spacious enough for a family. There's also a fenced backyard that's perfect for kicking back with a beverage on a lovely summer's day, or for creating your next woodworking project in its workshop. This much-loved home has to be seen to be truly appreciated, so don't miss out. This one won't be on the market for long! (id:63267)
Home overview
- Heat source Natural gas
- Heat type Forced air
- Sewer/ septic Sanitary sewer
- # total stories 2
- # parking spaces 3
- # full baths 2
- # total bathrooms 2.0
- # of above grade bedrooms 3
- Has fireplace (y/n) Yes
- Subdivision 14 - central city east
- Lot size (acres) 0.0
- Listing # X12206645
- Property sub type Single family residence
- Status Active
- 2nd bedroom 4.63m X 3.24m
Level: 2nd - Primary bedroom 5.65m X 2.64m
Level: 2nd - Recreational room / games room 4.46m X 3.32m
Level: Basement - Utility 3.4m X 3m
Level: Basement - Bathroom 1.36m X 1.7m
Level: Basement - 3rd bedroom 3.32m X 2.23m
Level: Basement - Family room 3.55m X 3.61m
Level: Basement - Living room 4.77m X 3.27m
Level: Main - Sunroom 2.261m X 2.235m
Level: Main - Kitchen 4.25m X 2.17m
Level: Main - Bathroom 2.17m X 1.49m
Level: Main - Dining room 3.77m X 2.67m
Level: Main
- Listing source url Https://www.realtor.ca/real-estate/28438042/307-palace-road-kingston-central-city-east-14-central-city-east
- Listing type identifier Idx

$-1,200
/ Month

