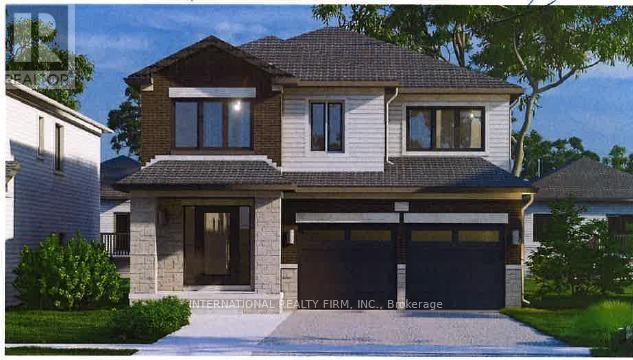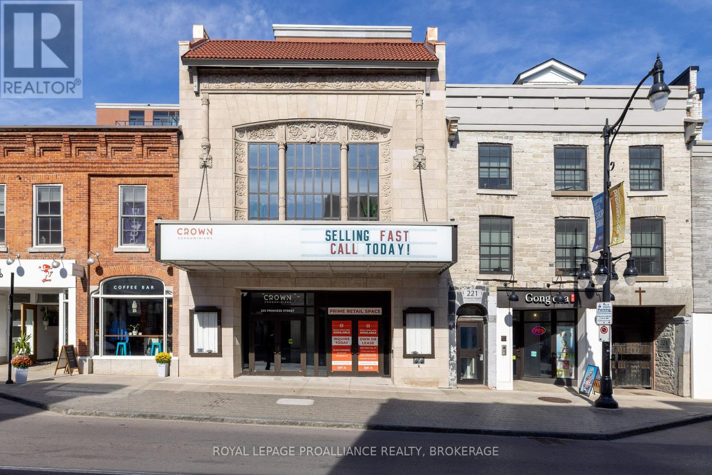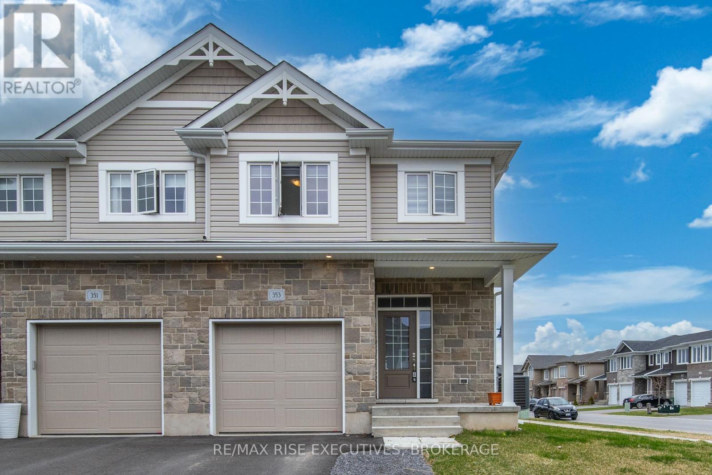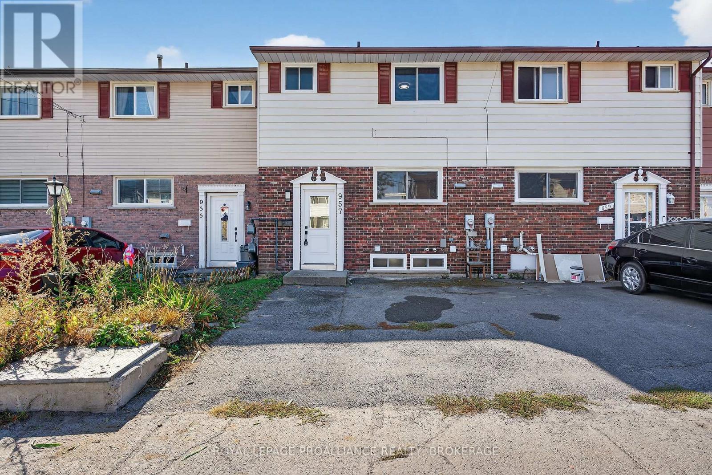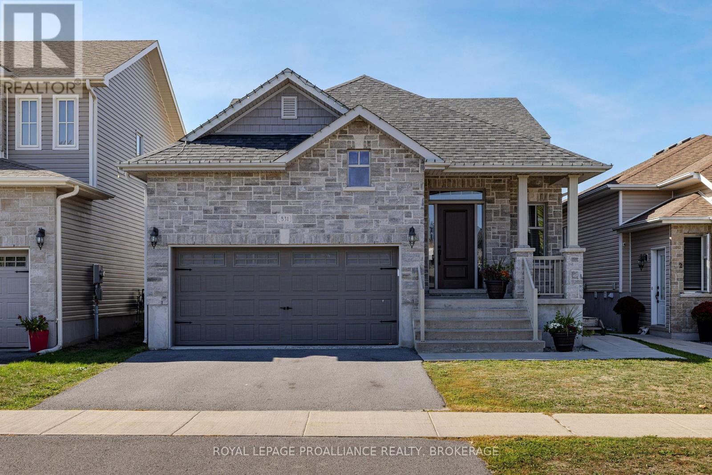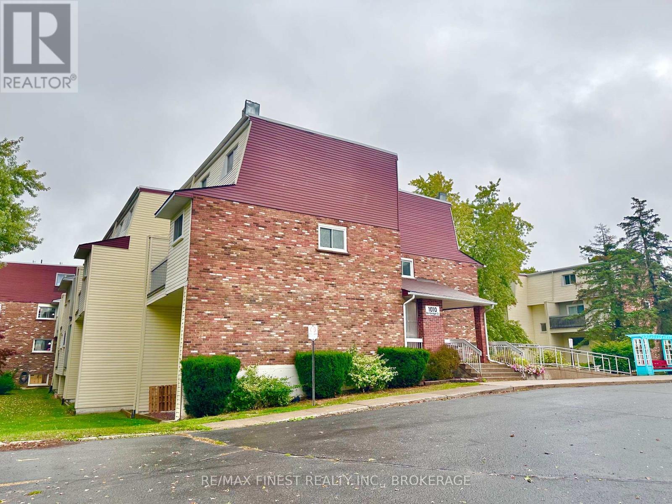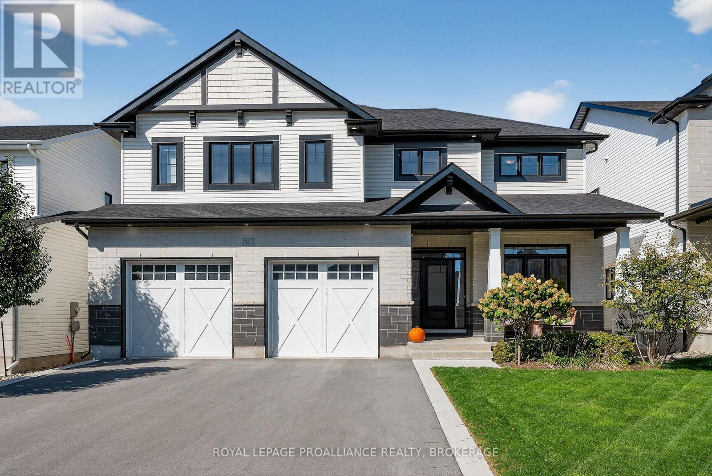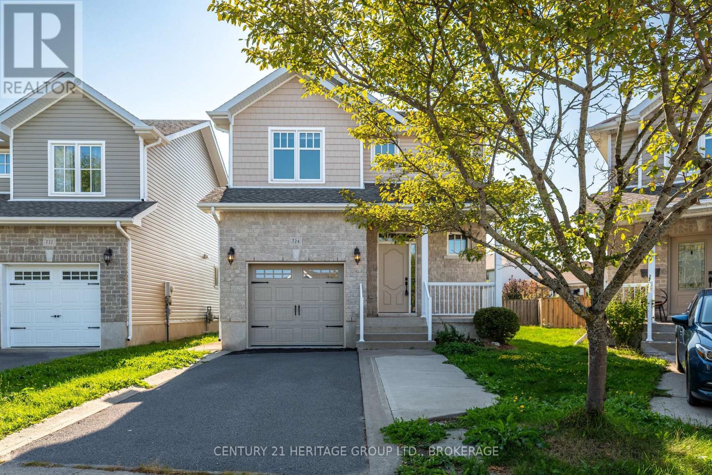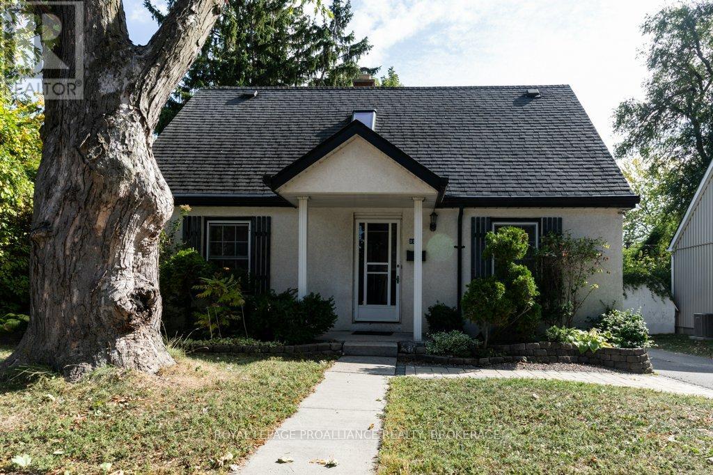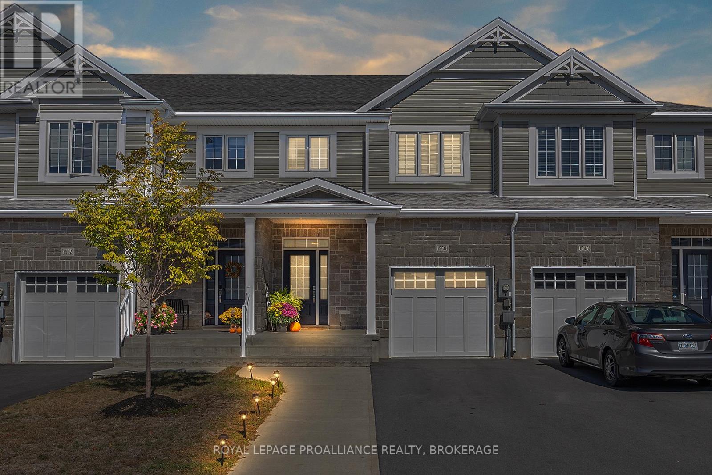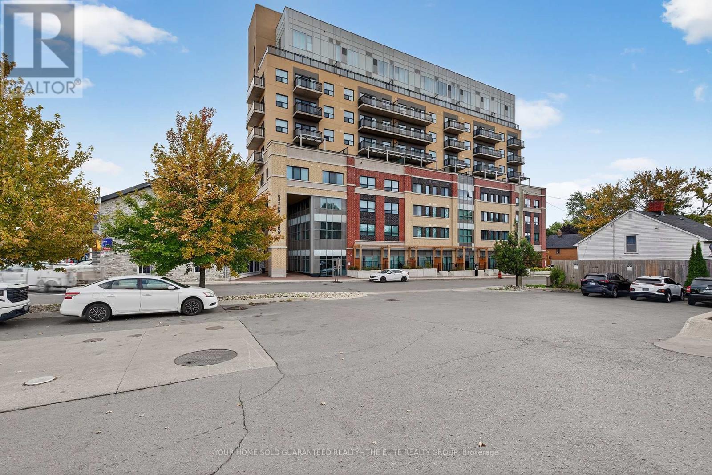- Houseful
- ON
- Kingston
- Bayridge West
- 31 1039 Craig Ln
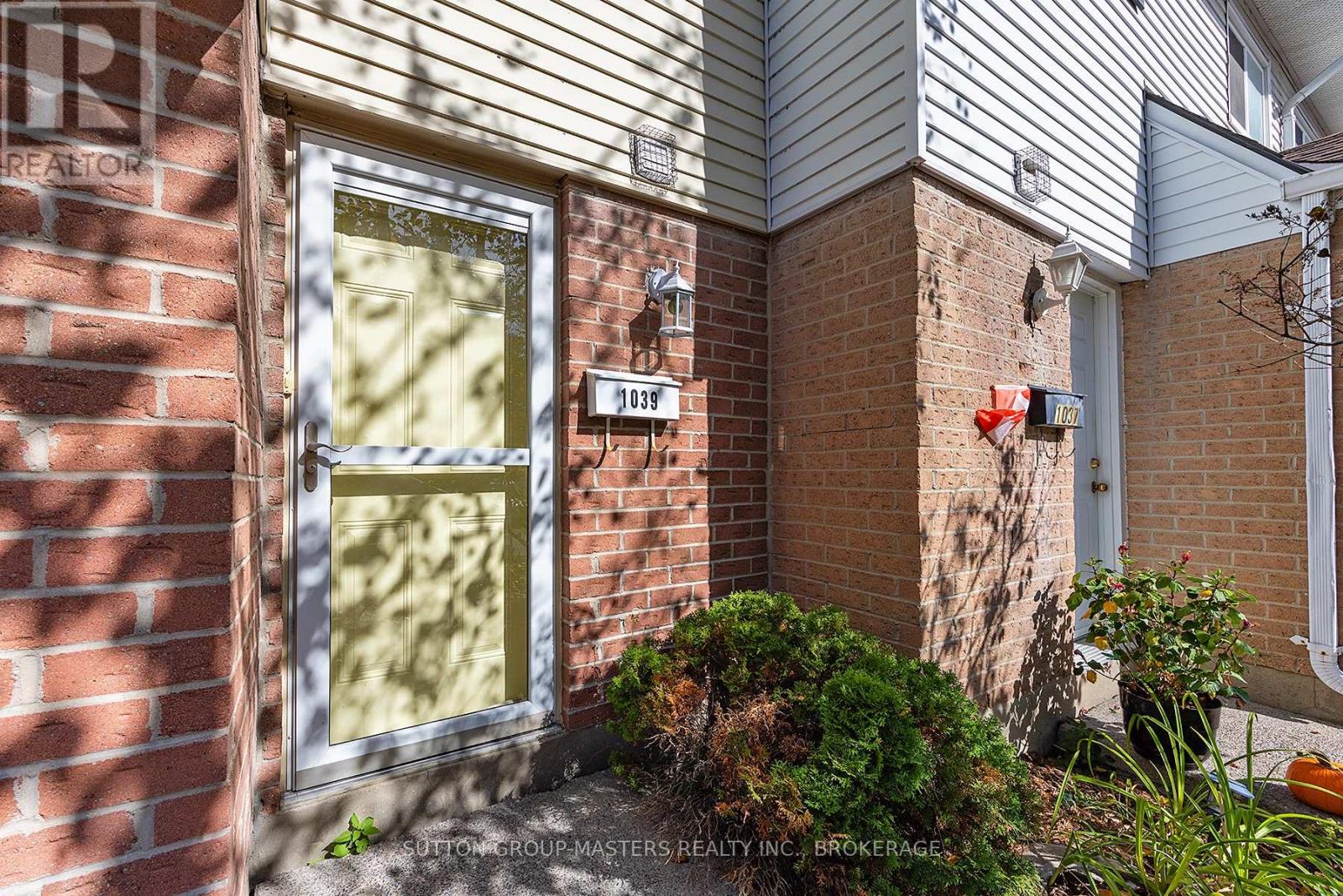
Highlights
Description
- Time on Housefulnew 2 days
- Property typeSingle family
- Neighbourhood
- Median school Score
- Mortgage payment
You need to see this well cared for condo in a great west end location! Walk to shopping across the street, close to buses, schools (Bayridge Public and Secondary, Archbishop O'Sullivan) are all close by,. Condo amenities include pool, tennis court, basketball court, and kids play area. Open concept living room/dining room, bright kitchen with eat-in area. Spacious primary bedroom, 2 good sized bedrooms and a 5 piece bath on top floor. Entry level includes a recreation room (or extra bedroom) with access to the patio and back yard plus the laundry room with storage area. Attached one car garage plus parking for one more car in front of the garage. Visitor parking is close by. Furnace, air conditioning and hot water tank are all new within the past 4 years. Lots to like! (id:63267)
Home overview
- Cooling Central air conditioning
- Heat source Natural gas
- Heat type Forced air
- # total stories 3
- # parking spaces 2
- Has garage (y/n) Yes
- # full baths 1
- # half baths 1
- # total bathrooms 2.0
- # of above grade bedrooms 3
- Community features Pet restrictions
- Subdivision 37 - south of taylor-kidd blvd
- Lot size (acres) 0.0
- Listing # X12446889
- Property sub type Single family residence
- Status Active
- Kitchen 2.17m X 5.24m
Level: 2nd - Dining room 2.94m X 3.75m
Level: 2nd - Living room 2.92m X 5.24m
Level: 2nd - Primary bedroom 2.83m X 5.18m
Level: 3rd - Bathroom 2.2m X 1.48m
Level: 3rd - 3rd bedroom 2.99m X 2.5m
Level: 3rd - 2nd bedroom 2.99m X 2.58m
Level: 3rd - Family room 2.64m X 3.49m
Level: Ground - Bathroom 1.67m X 0.91m
Level: Ground - Laundry 2.64m X 1.67m
Level: Ground
- Listing source url Https://www.realtor.ca/real-estate/28955572/31-1039-craig-lane-kingston-south-of-taylor-kidd-blvd-37-south-of-taylor-kidd-blvd
- Listing type identifier Idx

$-557
/ Month

