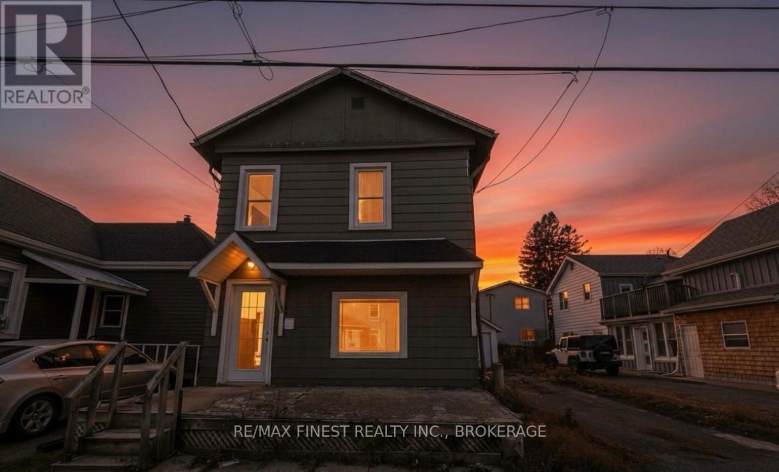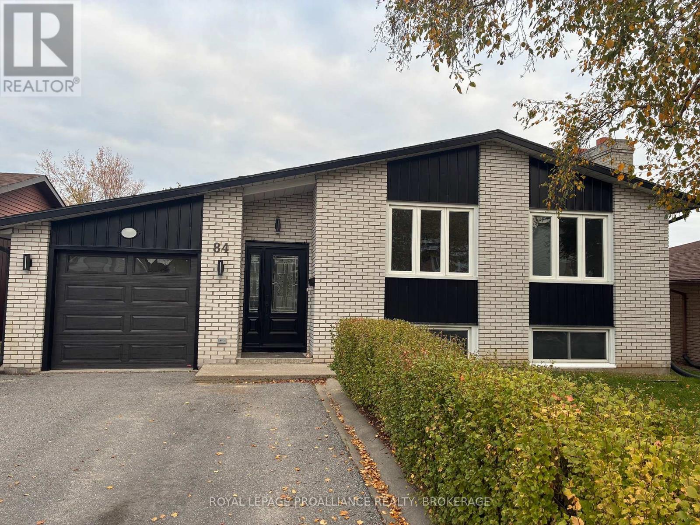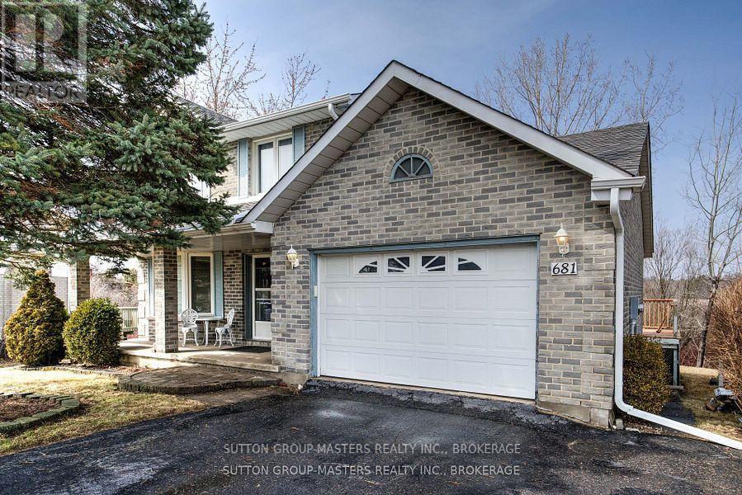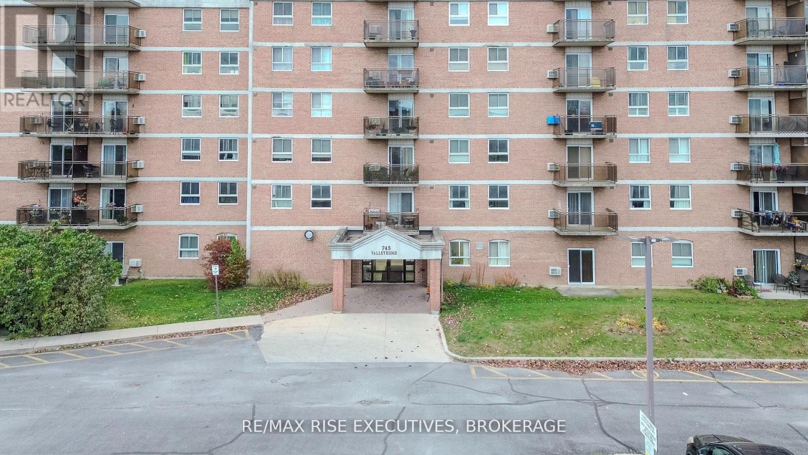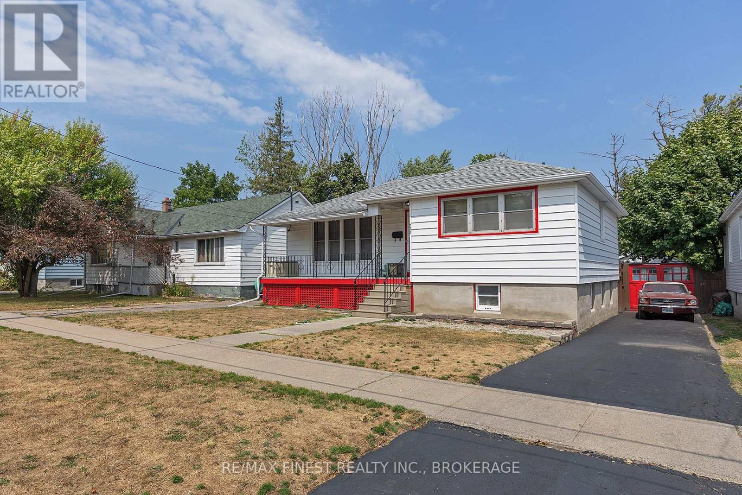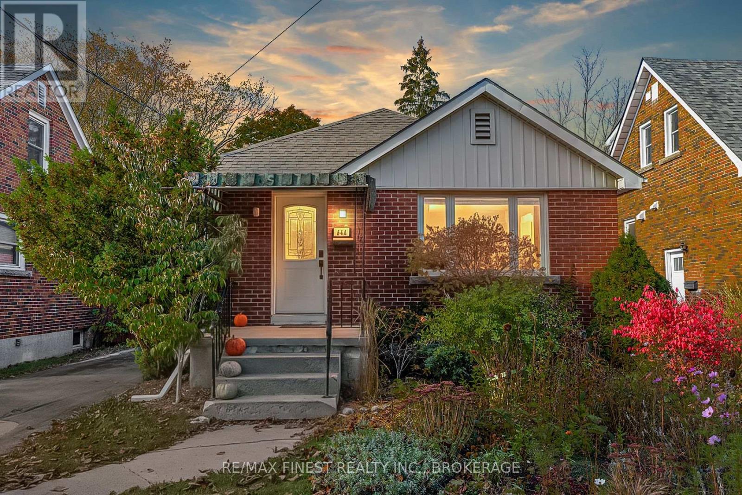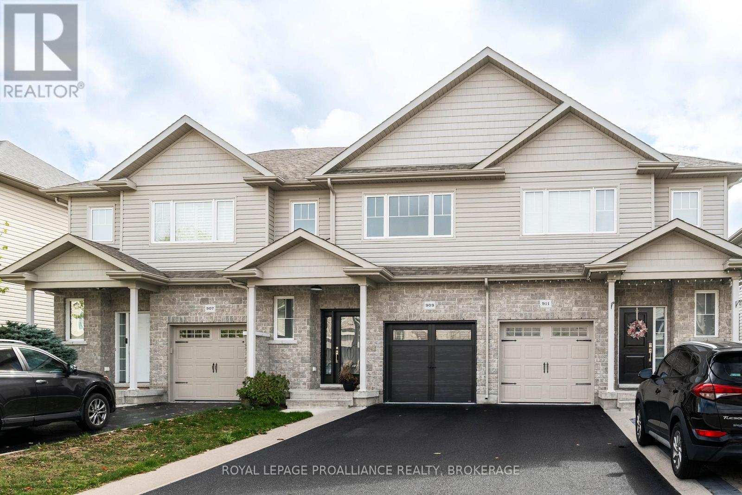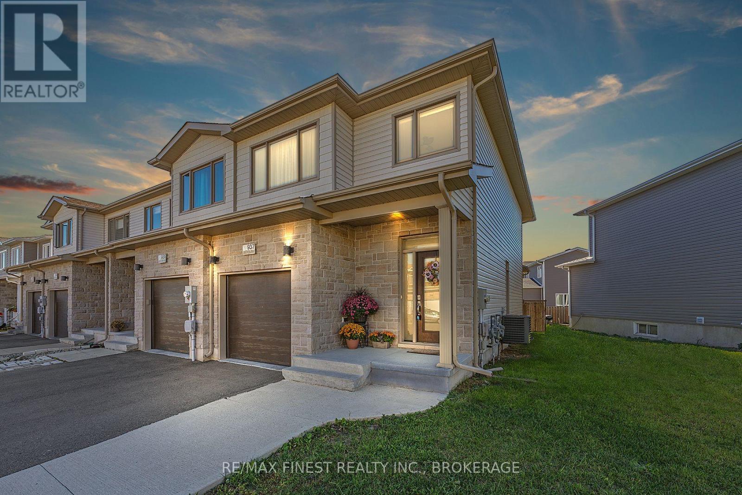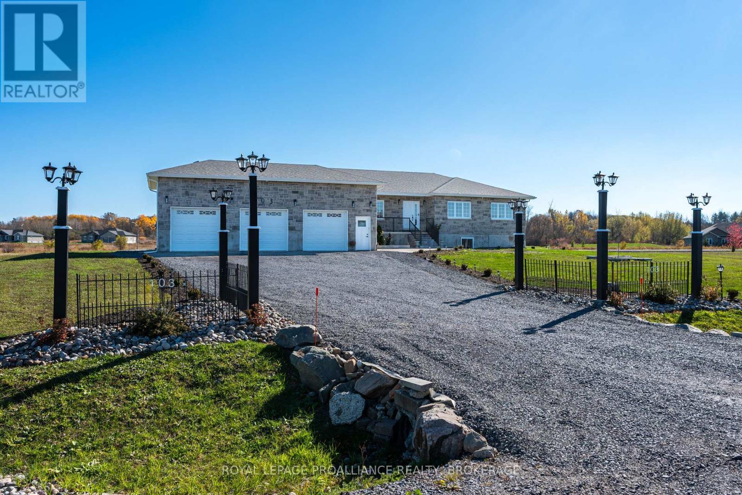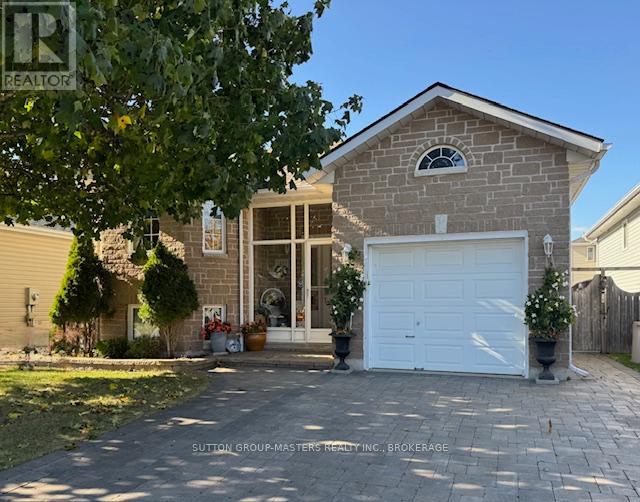- Houseful
- ON
- Kingston
- Grenville Park
- 31 Florence St
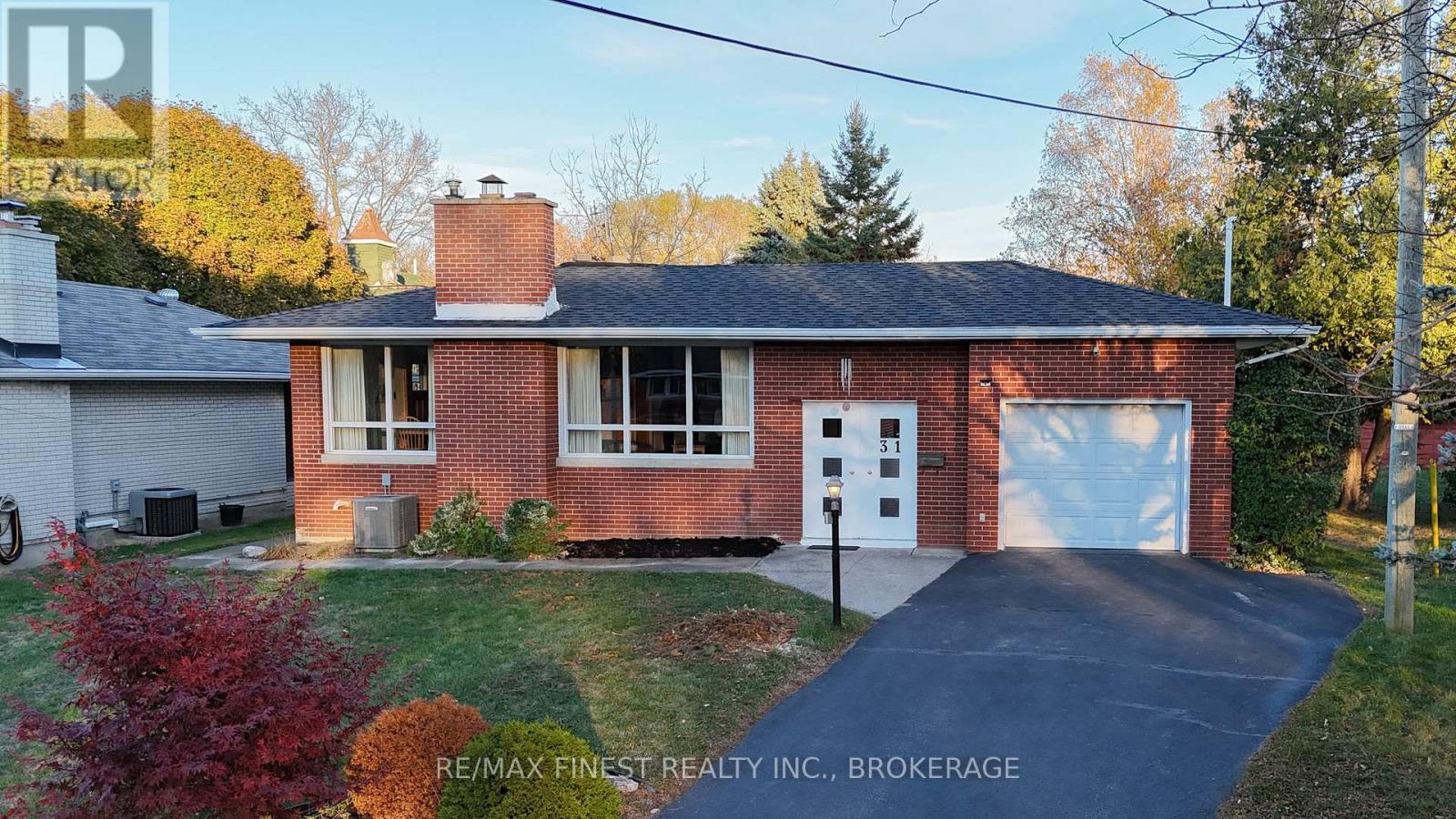
Highlights
Description
- Time on Housefulnew 4 hours
- Property typeSingle family
- StyleBungalow
- Neighbourhood
- Median school Score
- Mortgage payment
Tucked away at the end of a quiet cul-de-sac, this beautifully maintained mid-century home sits on a generous pie-shaped lot offering exceptional privacy and tranquility. Featuring 3bedrooms, 2 baths, and a unique covered porch entry connecting the garage to the home, this property exudes character and warmth. Highlights include gleaming oak hardwood floors, two cozy gas fireplaces, forced-air heating, and central air conditioning. The list goes on-this is truly a must-see home. Contact us today to arrange your private viewing! Recent updates include a new patio, furnace, A/C, fridge, and range (2025), basement gas fireplace (2024), basement floor and windows (2020), and a new roof (2015). A perfect blend of classic style and modern comfort-book your private viewing today! (id:63267)
Home overview
- Cooling Central air conditioning
- Heat source Natural gas
- Heat type Forced air
- Sewer/ septic Sanitary sewer
- # total stories 1
- # parking spaces 5
- Has garage (y/n) Yes
- # full baths 2
- # total bathrooms 2.0
- # of above grade bedrooms 3
- Has fireplace (y/n) Yes
- Subdivision 25 - west of sir john a. blvd
- Directions 2163646
- Lot size (acres) 0.0
- Listing # X12493176
- Property sub type Single family residence
- Status Active
- Den 1.78m X 2.9m
Level: Basement - Recreational room / games room 7m X 9.75m
Level: Basement - Bathroom 1.2m X 2m
Level: Basement - Kitchen 3m X 3.81m
Level: Main - 3rd bedroom 2.95m X 2.95m
Level: Main - Bedroom 3.35m X 3.86m
Level: Main - 2nd bedroom 3.35m X 3m
Level: Main - Living room 4.88m X 3.51m
Level: Main - Dining room 2.74m X 3.66m
Level: Main - Bathroom 2m X 1.6m
Level: Main
- Listing source url Https://www.realtor.ca/real-estate/29050072/31-florence-street-kingston-west-of-sir-john-a-blvd-25-west-of-sir-john-a-blvd
- Listing type identifier Idx

$-1,600
/ Month

