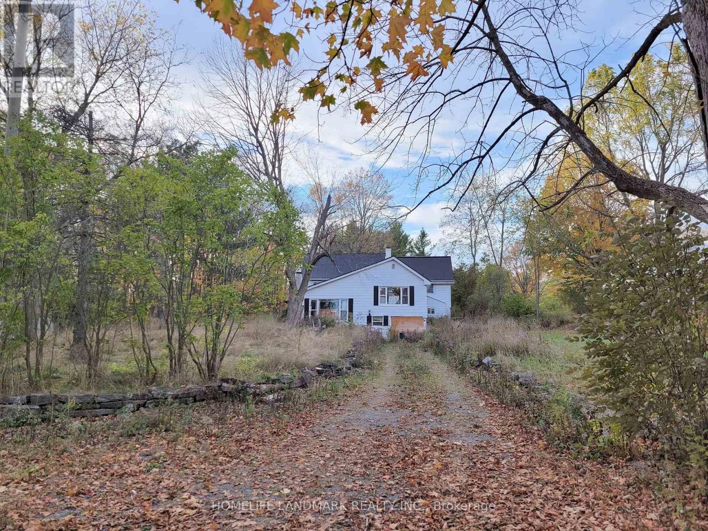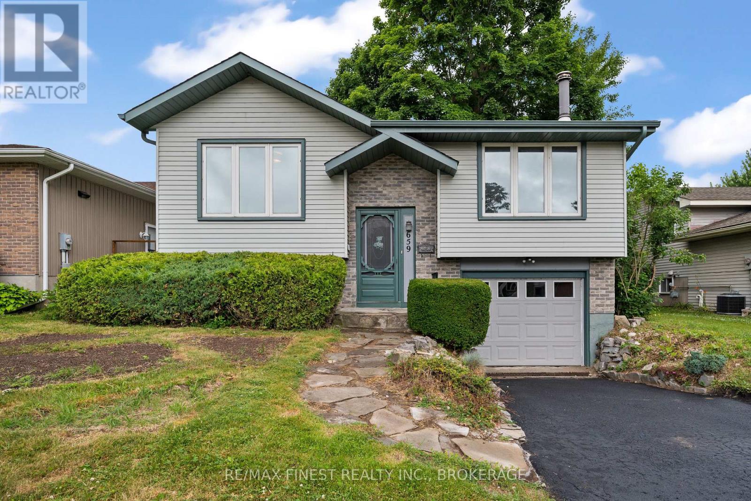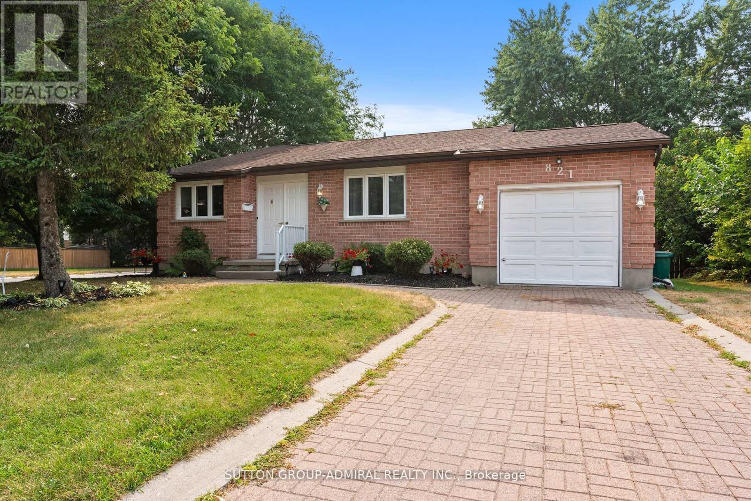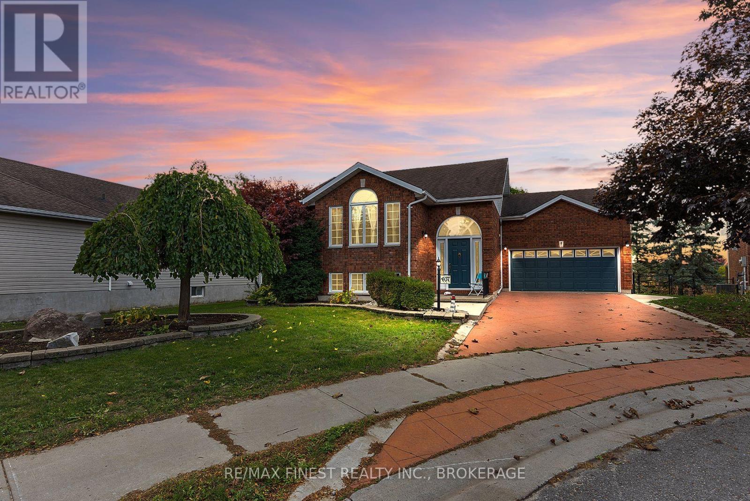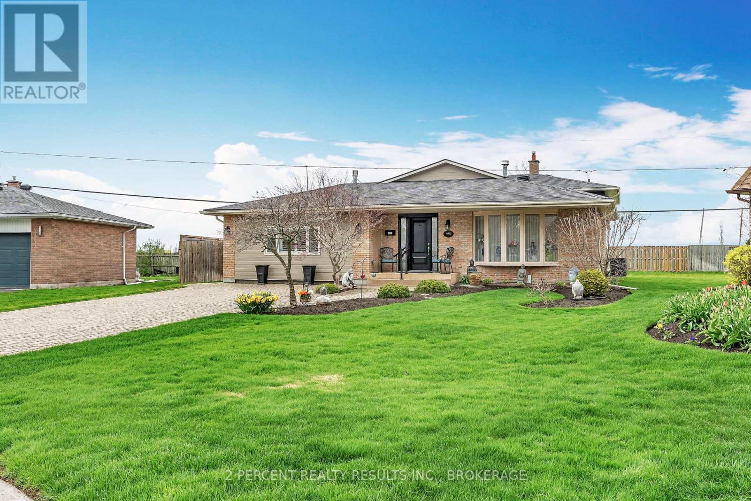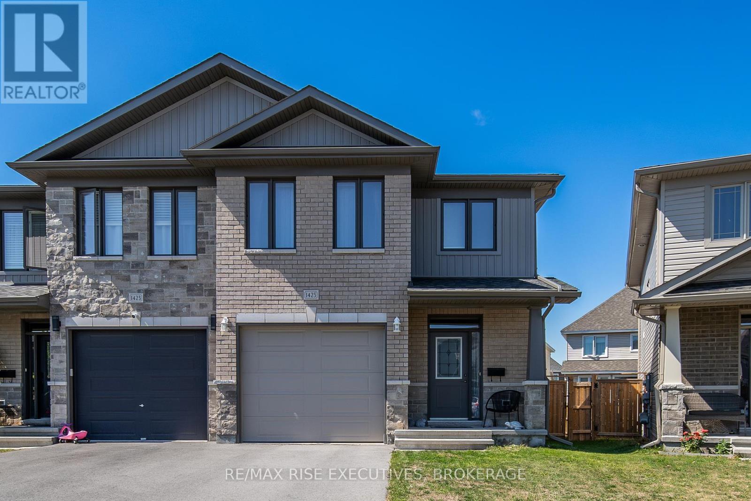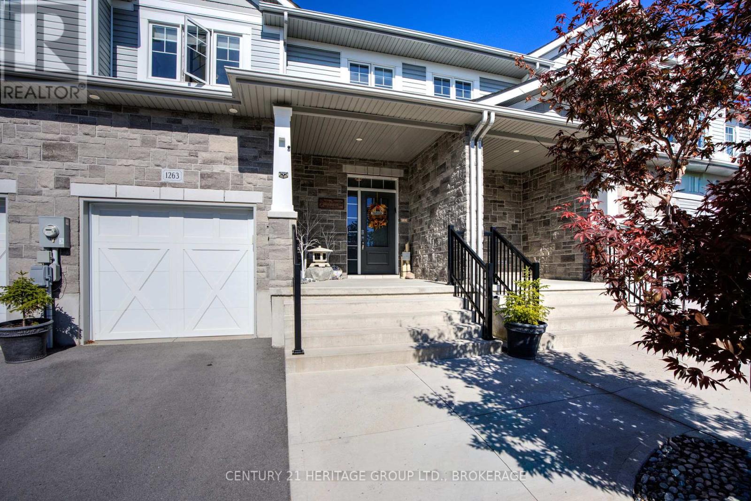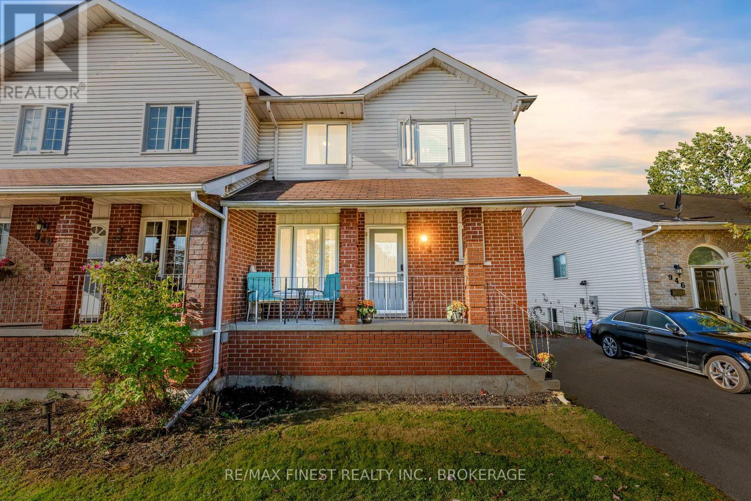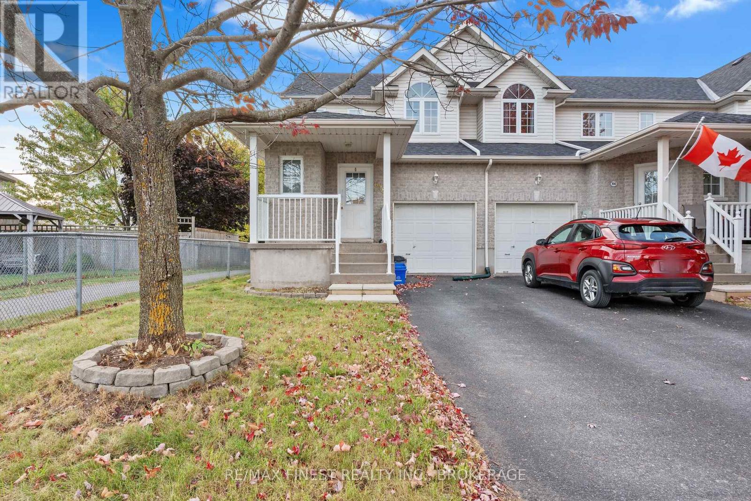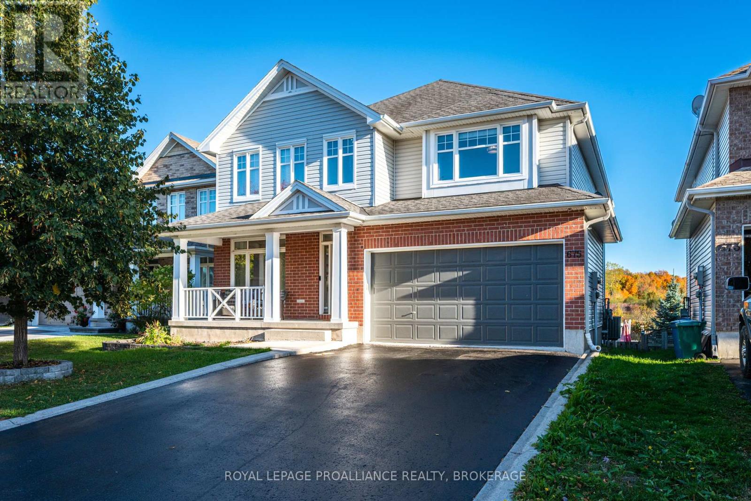- Houseful
- ON
- Kingston
- Inner Harbour
- 343 Sydenham St
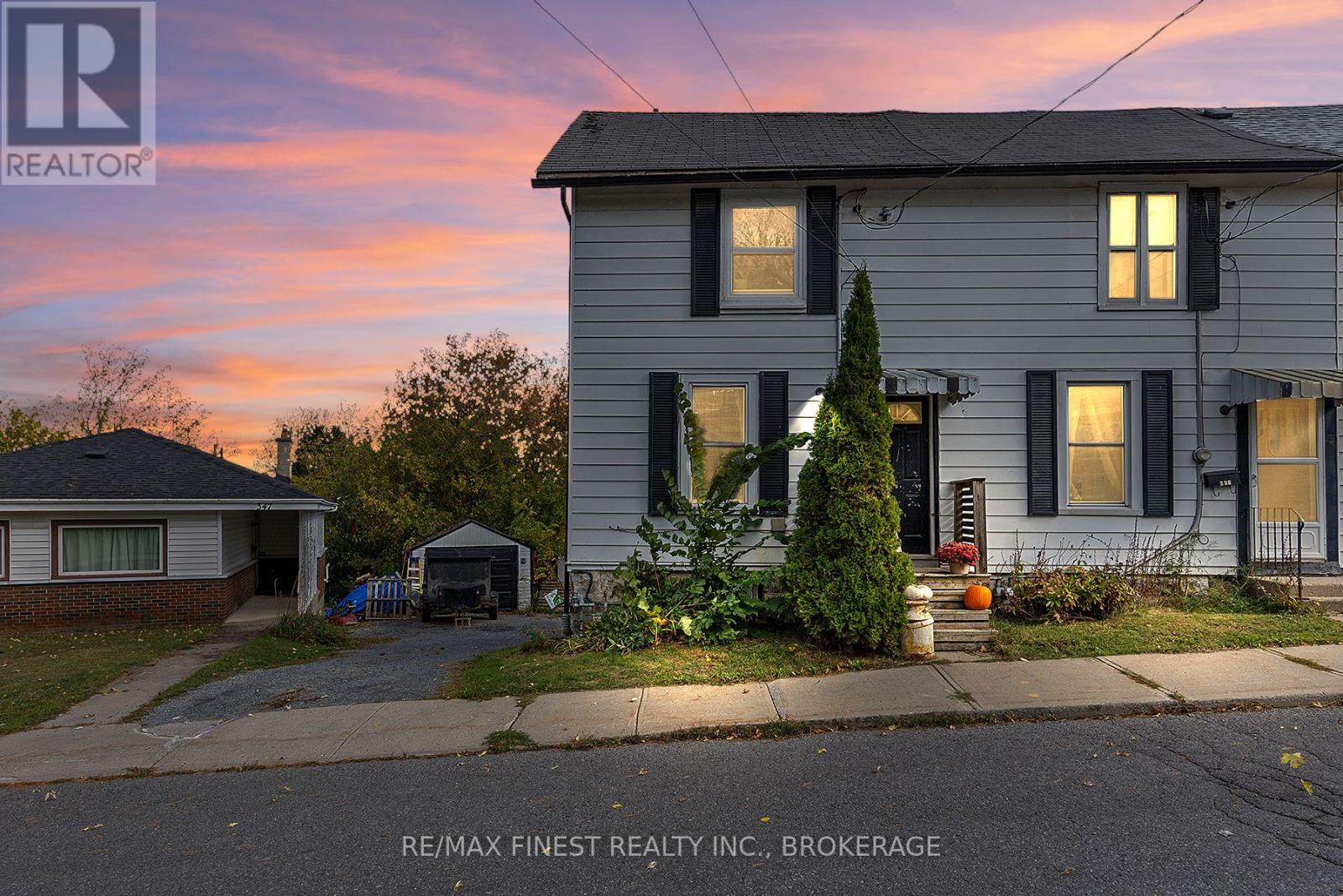
Highlights
Description
- Time on Housefulnew 7 hours
- Property typeSingle family
- Neighbourhood
- Median school Score
- Mortgage payment
Welcome to 343 Sydenham Street, a charming semi-detached two-storey home located in one of Kingston's most sought-after downtown neighbourhoods. Built in 1890, this 2-bedroom, 2-bath residence offers a perfect blend of character and comfort. The open-concept main floor features a bright and functional kitchen that flows seamlessly into the living area, ideal for both everyday living and entertaining. Upstairs are two well-proportioned bedrooms and a full bath. Modern conveniences include forced-air natural gas heating, central air conditioning, and new shingles scheduled for installation in the coming weeks. The property also features a detached garage providing off-street parking or additional storage space. Situated just steps from McBurney Park and within walking distance of Queens University, Kingston General Hospital, and the downtown core, this home offers exceptional access to Kingston's finest amenities. A wonderful opportunity to own a piece of history in a vibrant and walkable community. (id:63267)
Home overview
- Cooling Central air conditioning
- Heat source Natural gas
- Heat type Forced air
- Sewer/ septic Sanitary sewer
- # total stories 2
- # parking spaces 4
- Has garage (y/n) Yes
- # full baths 1
- # half baths 1
- # total bathrooms 2.0
- # of above grade bedrooms 2
- Subdivision 22 - east of sir john a. blvd
- Directions 2070114
- Lot size (acres) 0.0
- Listing # X12461386
- Property sub type Single family residence
- Status Active
- Bathroom 1.22m X 1.72m
Level: Lower - Recreational room / games room 3.88m X 6.06m
Level: Lower - Laundry 4.21m X 3.01m
Level: Lower - Kitchen 4.34m X 3.17m
Level: Main - Family room 4.34m X 2.36m
Level: Main - Dining room 4.34m X 3.13m
Level: Main - 2nd bedroom 2.72m X 2.8m
Level: Upper - Bathroom 2.06m X 2.28m
Level: Upper - Primary bedroom 2.9m X 3.13m
Level: Upper
- Listing source url Https://www.realtor.ca/real-estate/28987144/343-sydenham-street-kingston-east-of-sir-john-a-blvd-22-east-of-sir-john-a-blvd
- Listing type identifier Idx

$-1,466
/ Month

