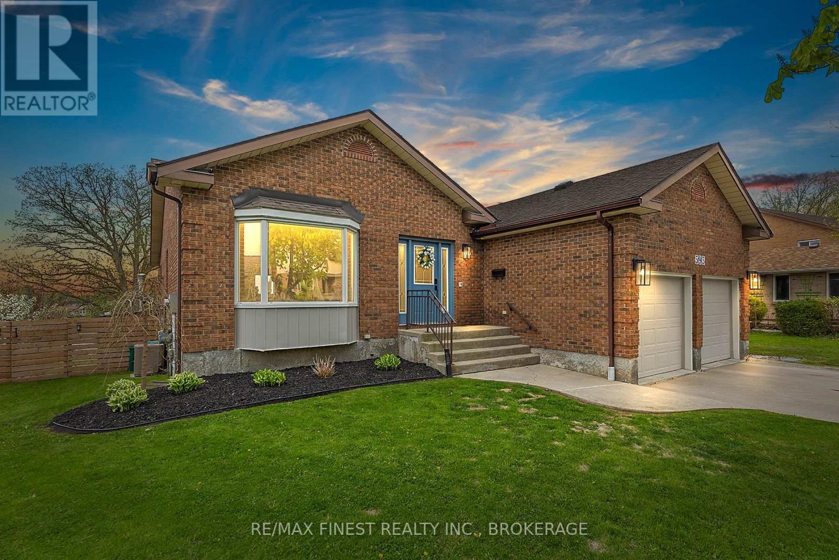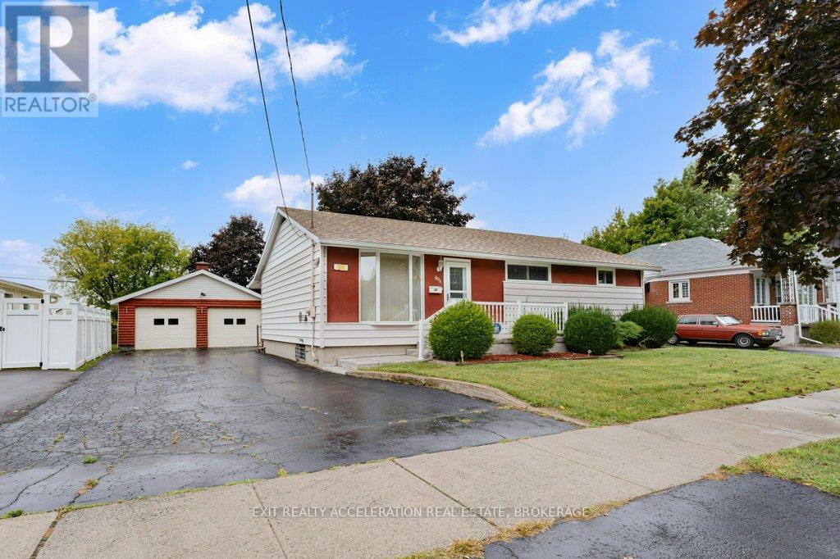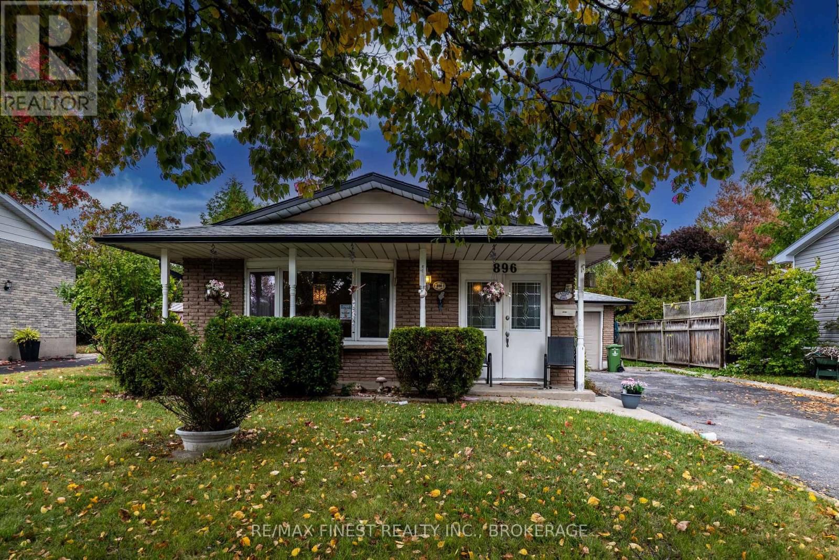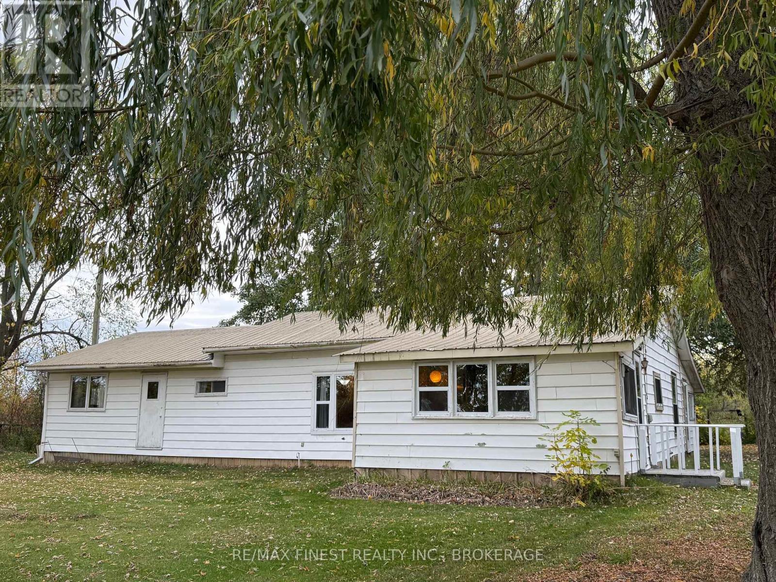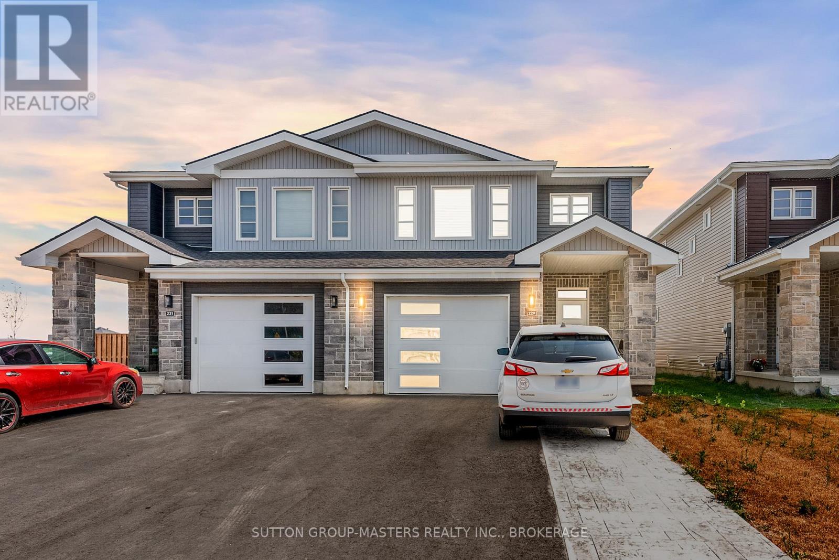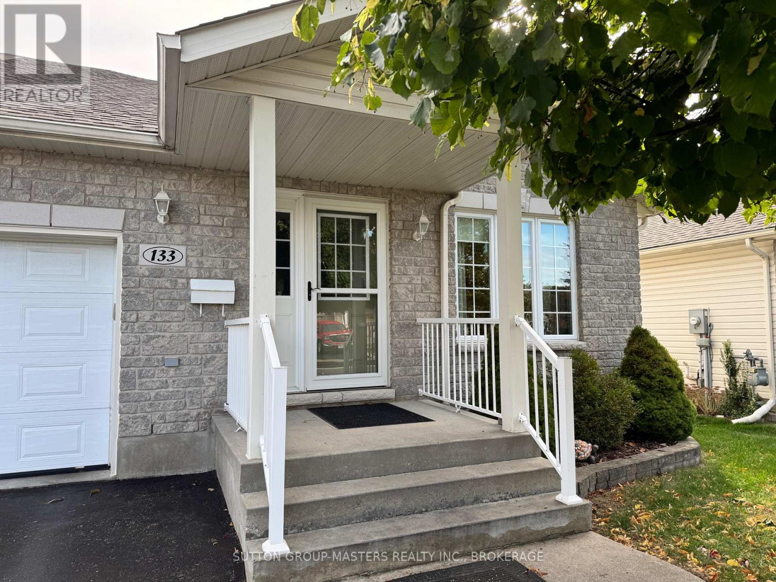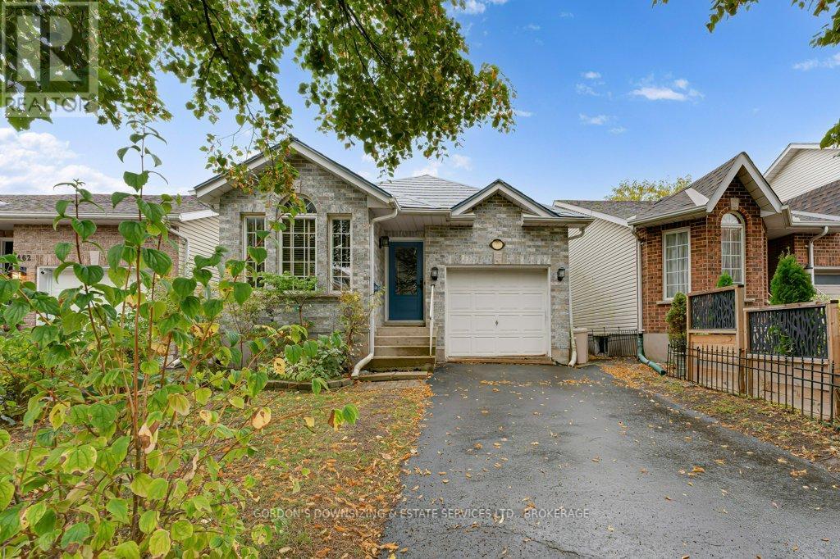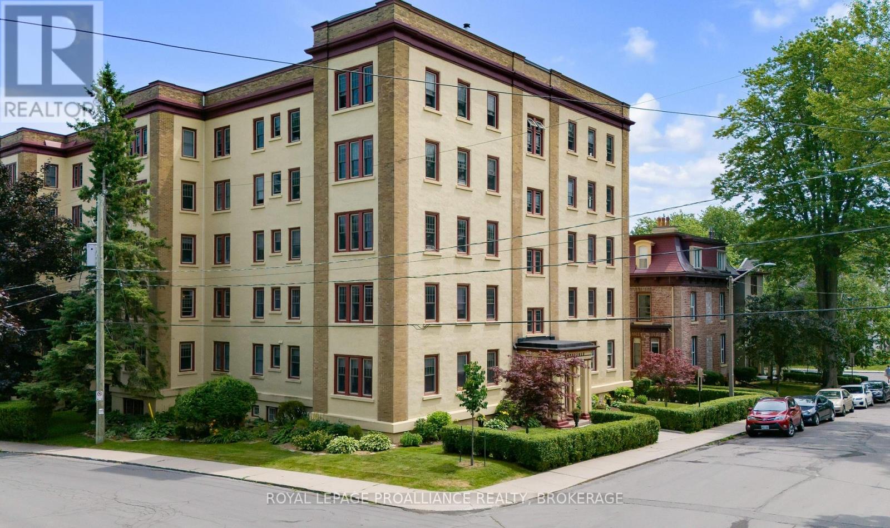- Houseful
- ON
- Kingston
- Meadowbrook
- 353 Kingsdale Ave
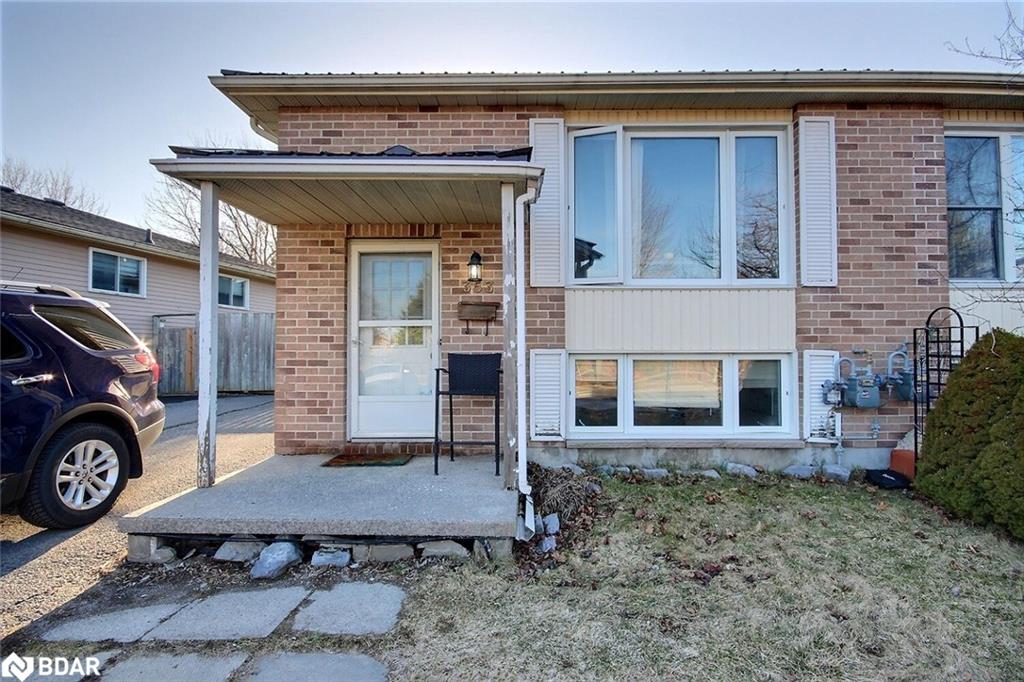
Highlights
This home is
9%
Time on Houseful
194 Days
Home features
Perfect for pets
School rated
6/10
Kingston
2.62%
Description
- Home value ($/Sqft)$389/Sqft
- Time on Houseful194 days
- Property typeResidential
- StyleBacksplit
- Neighbourhood
- Median school Score
- Lot size3,006 Sqft
- Year built1987
- Mortgage payment
Visit REALTOR® website for additional information. Nestled in the heart of Kingston, this charming semi-detached home offers exceptional versatility and comfort. With two full kitchens, it’s perfect for multi-generational living, in-law accommodation, or an independent space for teens. Bright and welcoming, the home features sun-filled rooms and a practical layout designed for modern lifestyles. Enjoy peace of mind in the fully fenced yard—ideal for kids, pets, or private outdoor entertaining. Located just minutes from shopping, schools, and everyday amenities, this home combines convenience with functionality in a prime location. Don’t miss this unique opportunity in one of Kingston’s most central neighborhoods!
Jonathan David
of PG Direct Realty Ltd. Brokerage,
MLS®#40714864 updated 5 months ago.
Houseful checked MLS® for data 5 months ago.
Home overview
Amenities / Utilities
- Cooling Central air
- Heat type Forced air, natural gas
- Pets allowed (y/n) No
- Sewer/ septic Sewer (municipal)
- Utilities Cable available, cell service, electricity connected, garbage/sanitary collection, natural gas connected, recycling pickup, phone available
Exterior
- Construction materials Brick, vinyl siding
- Foundation Concrete block
- Roof Metal
- Other structures Shed(s)
- # parking spaces 2
Interior
- # full baths 2
- # total bathrooms 2.0
- # of above grade bedrooms 3
- # of below grade bedrooms 1
- # of rooms 12
- Appliances Dishwasher, dryer, refrigerator, stove, washer
- Has fireplace (y/n) Yes
- Laundry information Lower level
- Interior features High speed internet, ceiling fan(s)
Location
- County Frontenac
- Area Kingston
- View City
- Water body type River/stream
- Water source Municipal
- Zoning description R2-5
Lot/ Land Details
- Lot desc Urban, rectangular, city lot, near golf course, greenbelt, hospital, library, open spaces, park, place of worship, playground nearby, public transit, school bus route, schools, shopping nearby
- Lot dimensions 29.53 x 102.39
- Water features River/stream
Overview
- Approx lot size (range) 0 - 0.5
- Lot size (acres) 0.07
- Basement information Walk-out access, full, finished
- Building size 1376
- Mls® # 40714864
- Property sub type Single family residence
- Status Active
- Tax year 2024
Rooms Information
metric
- Kitchen Second
Level: 2nd - Bedroom Second
Level: 2nd - Bedroom Second
Level: 2nd - Other Second
Level: 2nd - Living room Second
Level: 2nd - Dining room Second
Level: 2nd - Bathroom Second
Level: 2nd - Bedroom Lower
Level: Lower - Kitchen Lower
Level: Lower - Bathroom Lower
Level: Lower - Other Lower
Level: Lower - Living room Lower
Level: Lower
SOA_HOUSEKEEPING_ATTRS
- Listing type identifier Idx

Lock your rate with RBC pre-approval
Mortgage rate is for illustrative purposes only. Please check RBC.com/mortgages for the current mortgage rates
$-1,427
/ Month25 Years fixed, 20% down payment, % interest
$
$
$
%
$
%

Schedule a viewing
No obligation or purchase necessary, cancel at any time
Nearby Homes
Real estate & homes for sale nearby



