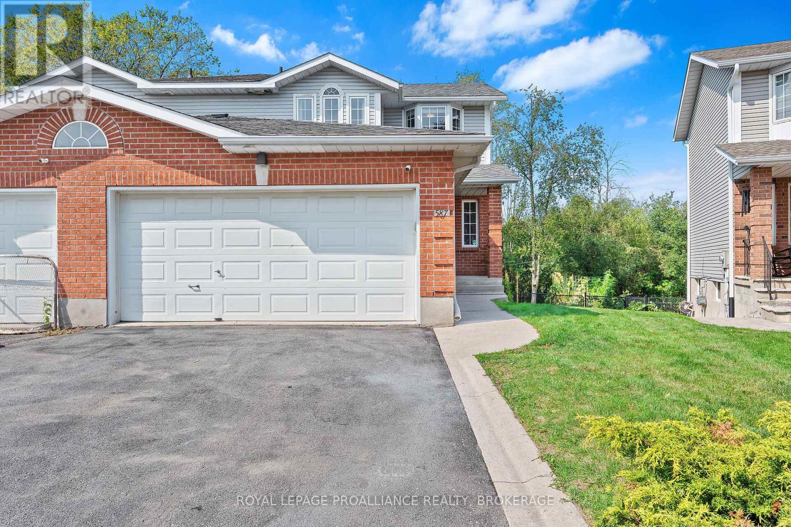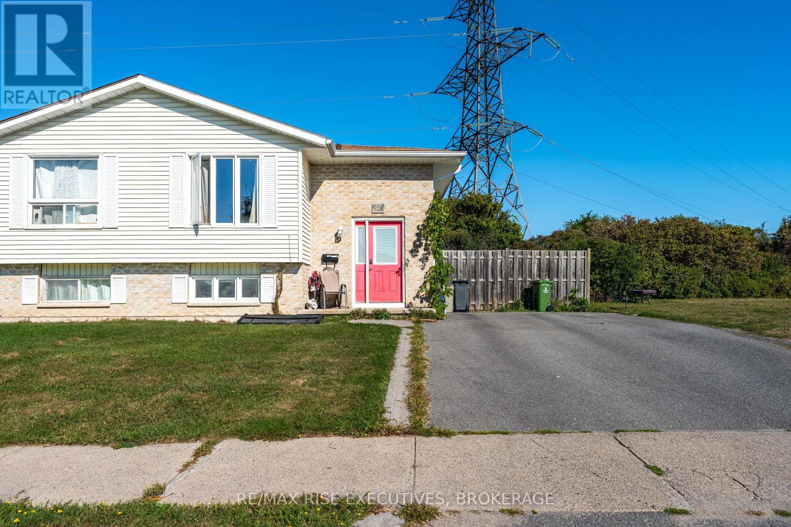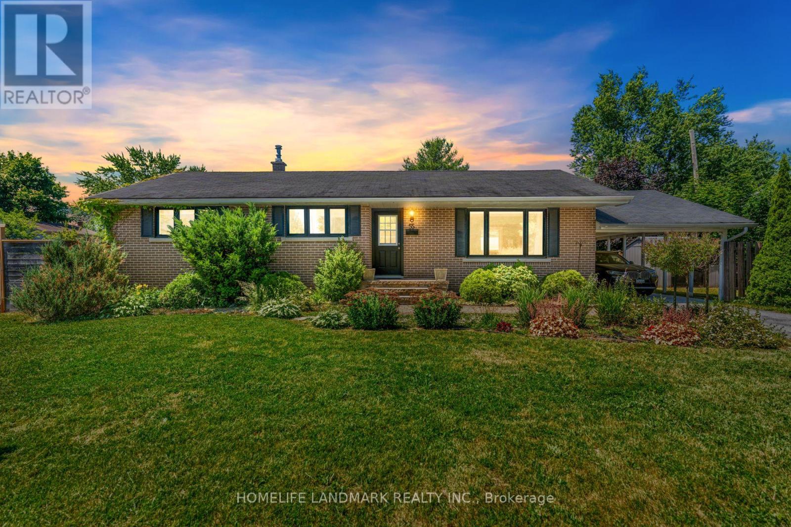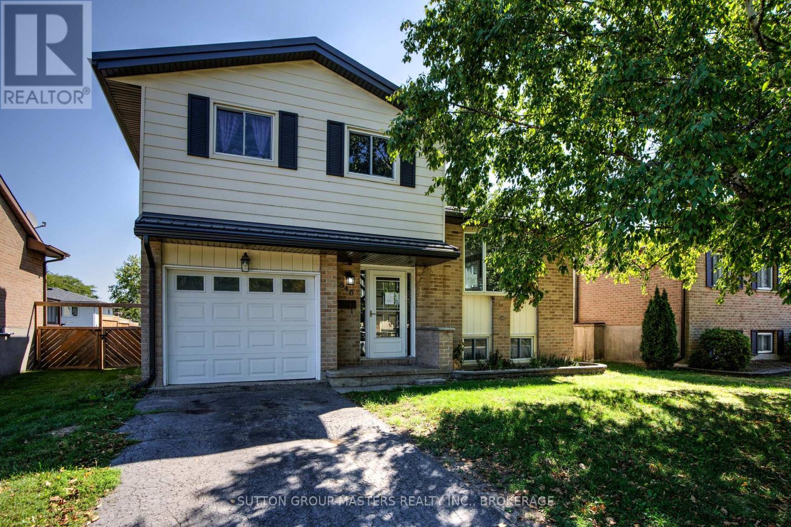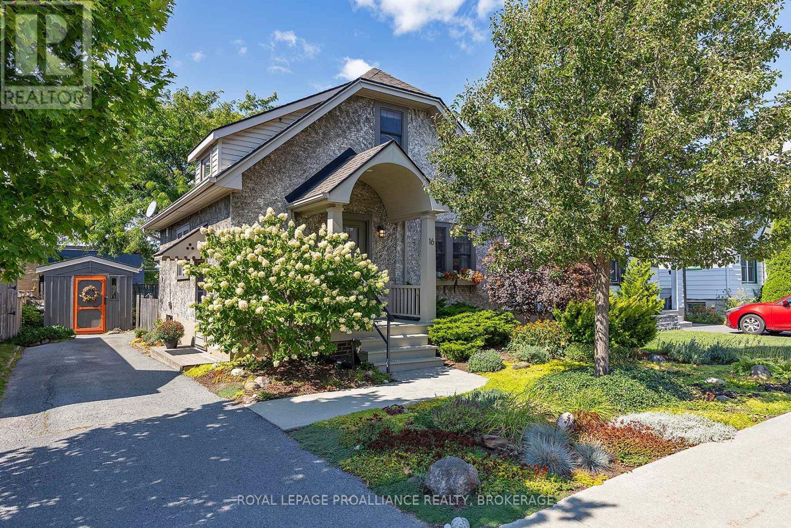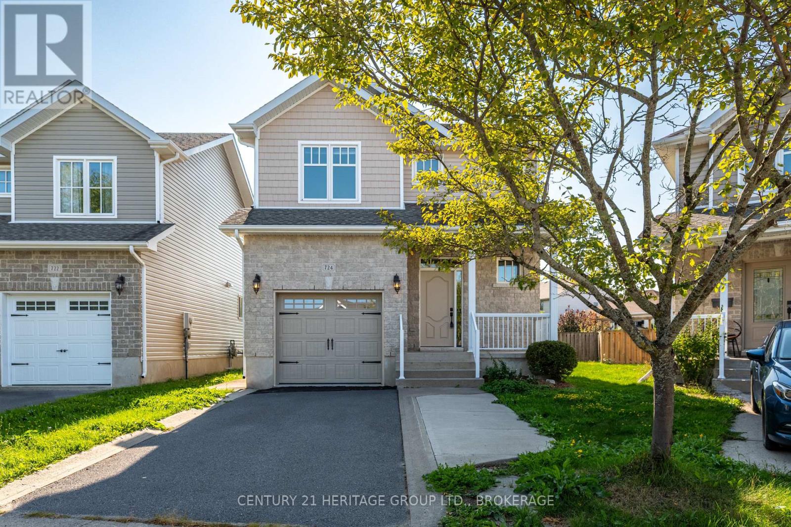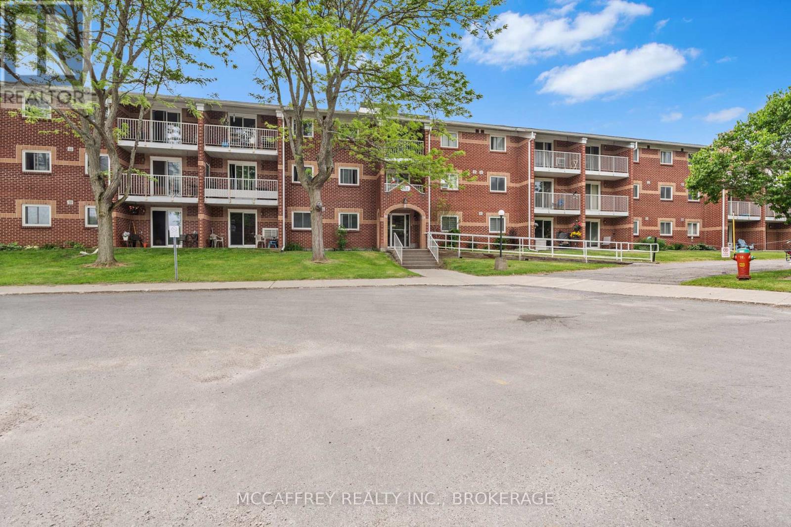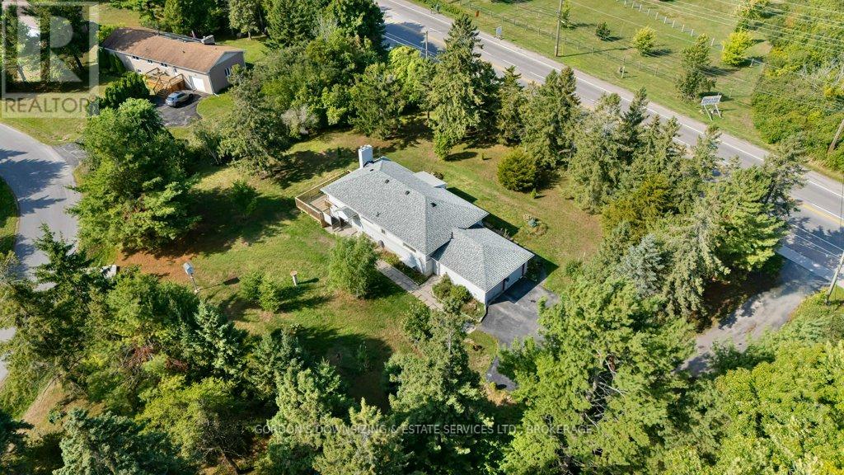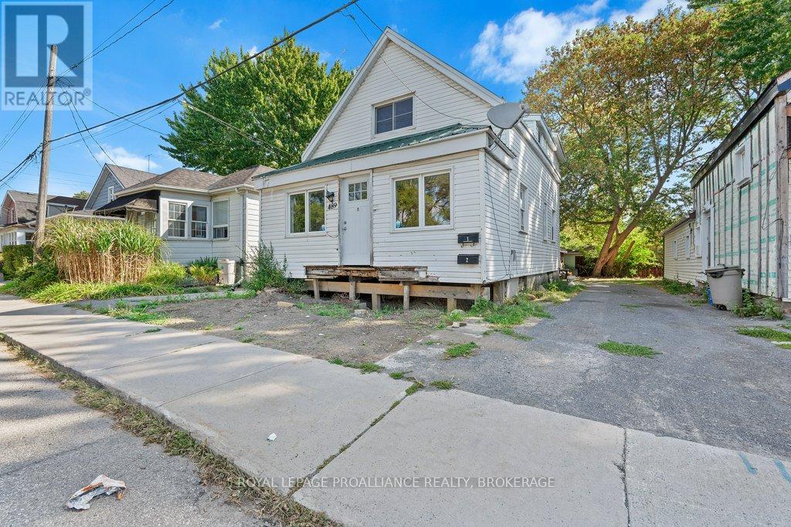- Houseful
- ON
- Kingston
- Auden Park
- 367 Carrie Cres
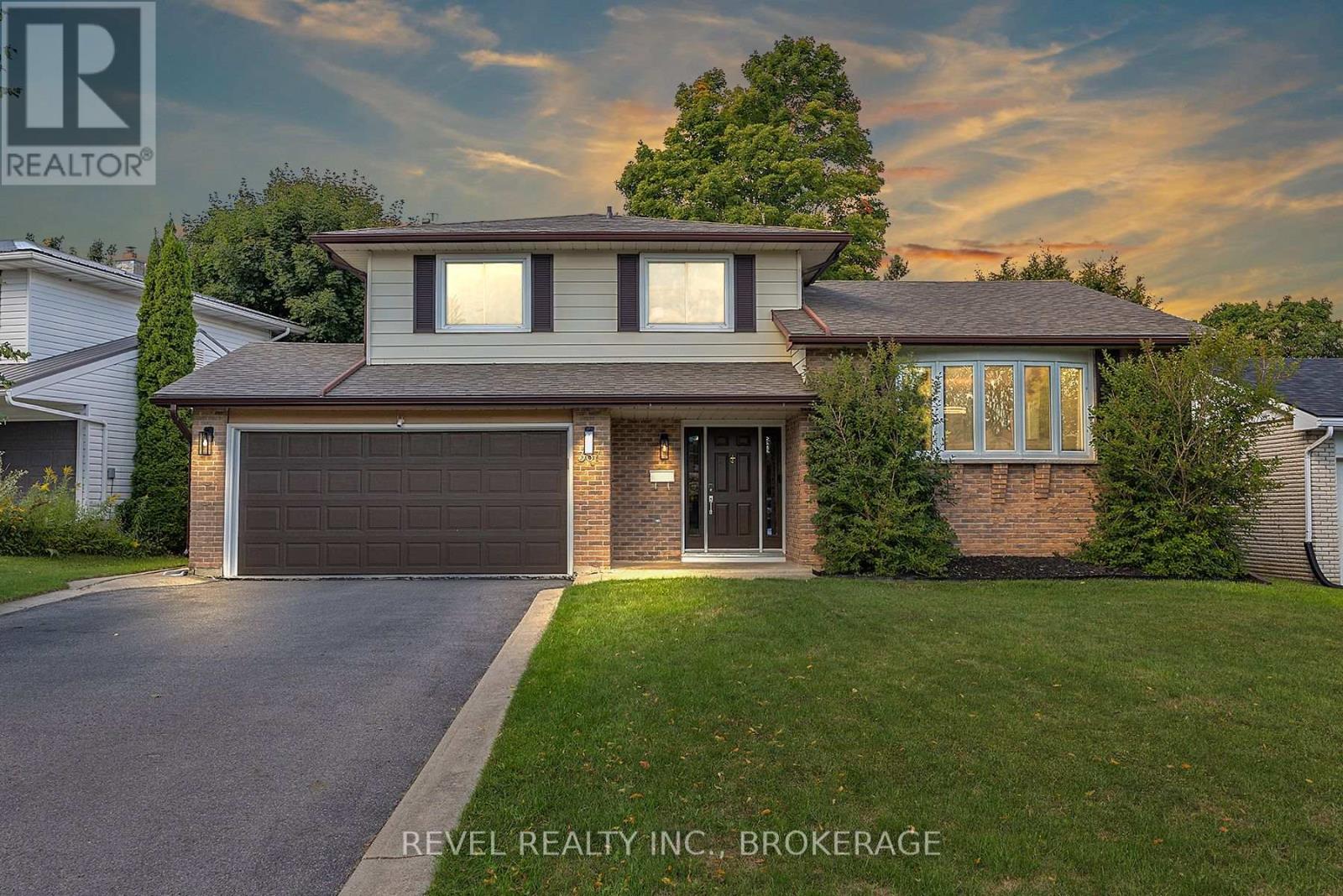
Highlights
Description
- Time on Housefulnew 5 hours
- Property typeSingle family
- Neighbourhood
- Median school Score
- Mortgage payment
Welcome to this beautifully updated 4 level side split in highly sought-after Auden Park neighbourhood. Offering exceptional space and style, this home features 3 bedrooms, 2 bathrooms, and a double attached garage. The heart of the home is the bright, modern kitchen, showcasing sleek grey cabinetry with ample storage, marble-inspired countertops, a stylish mosaic tile backsplash, and updated lighting. It flows seamlessly into the living and dining areas, perfect for everyday living and entertaining. Both bathrooms have been tastefully renovated, including a spa-like retreat with a freestanding tub and glass shower. The finished basement provides additional living space, ideal for a family room, home office, or recreation area. Step outside to your private backyard oasis, complete with an in-ground pool -perfect setting for entertaining, hosting, or enjoying family fun. This move-in ready home combines comfort, functionality, and a prime location in one of Kingstons most desirable communities. (id:63267)
Home overview
- Cooling Central air conditioning
- Heat source Natural gas
- Heat type Forced air
- Has pool (y/n) Yes
- Sewer/ septic Sanitary sewer
- # parking spaces 6
- Has garage (y/n) Yes
- # full baths 1
- # half baths 1
- # total bathrooms 2.0
- # of above grade bedrooms 3
- Subdivision 28 - city southwest
- Lot size (acres) 0.0
- Listing # X12394304
- Property sub type Single family residence
- Status Active
- Bedroom 3.04m X 2.9m
Level: 2nd - Bathroom 3.57m X 2.86m
Level: 2nd - Primary bedroom 4.67m X 3.68m
Level: 2nd - Bedroom 3.77m X 3.68m
Level: 2nd - Laundry 3.39m X 6.6m
Level: Basement - Recreational room / games room 9.87m X 5.1m
Level: Basement - Other 3.39m X 0.83m
Level: Basement - Family room 3.41m X 7.07m
Level: Main - Foyer 2.67m X 1.95m
Level: Main - Bathroom 1.67m X 1.07m
Level: Main - Dining room 2.82m X 4.48m
Level: Main - Kitchen 3.52m X 5.4m
Level: Main - Living room 4.28m X 5.23m
Level: Main
- Listing source url Https://www.realtor.ca/real-estate/28842062/367-carrie-crescent-kingston-city-southwest-28-city-southwest
- Listing type identifier Idx

$-2,211
/ Month

