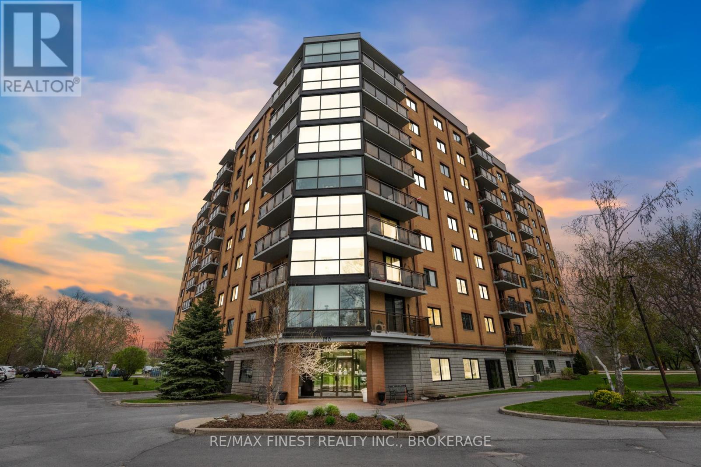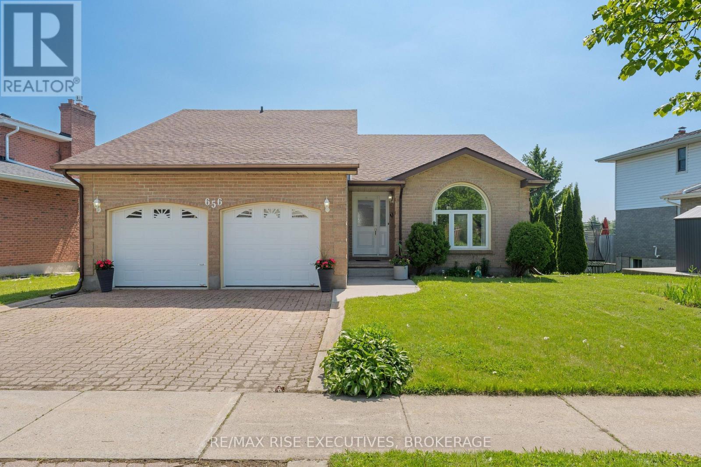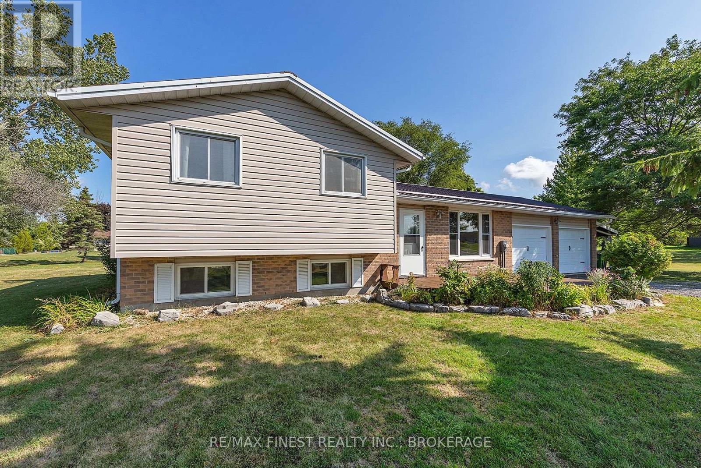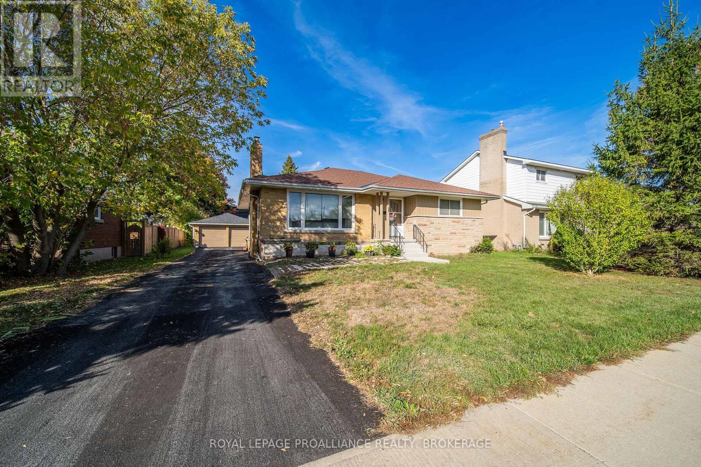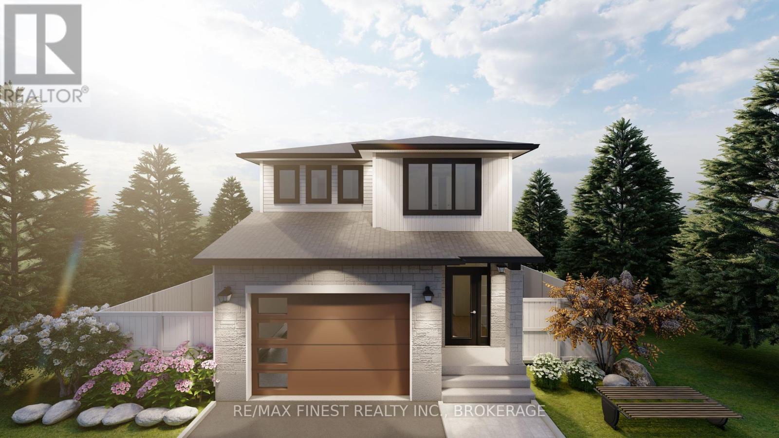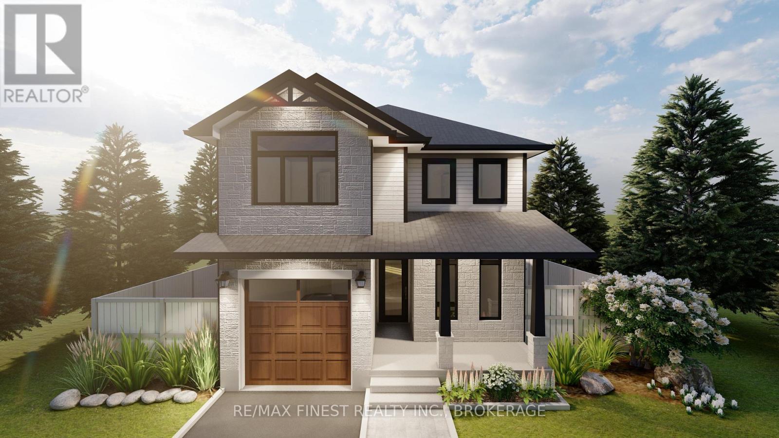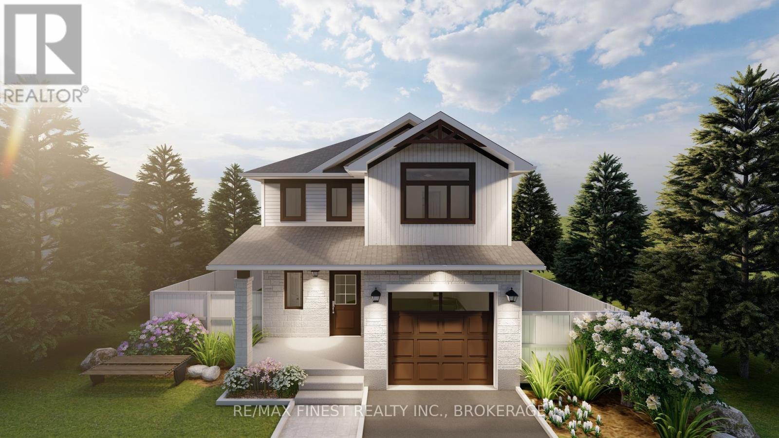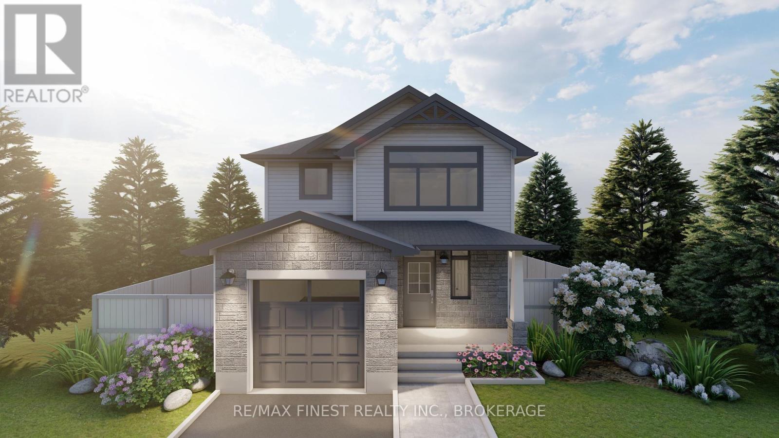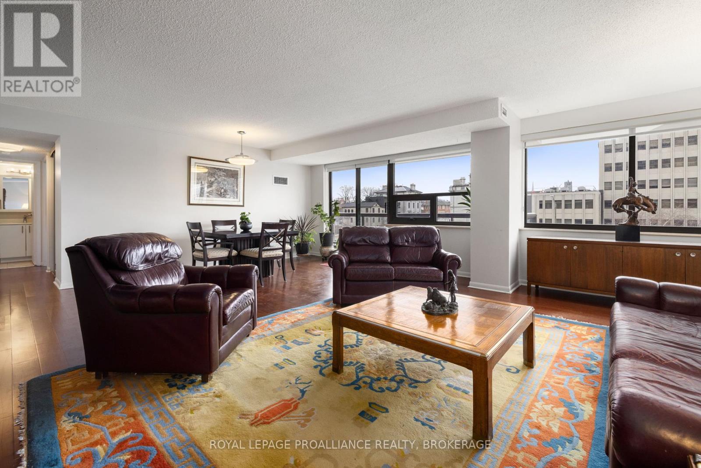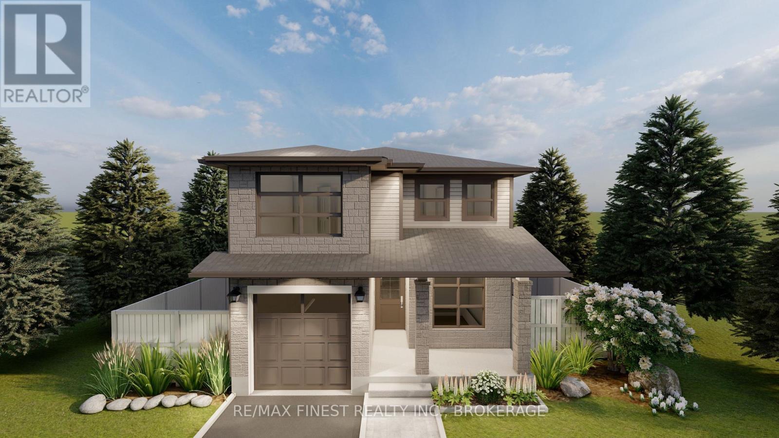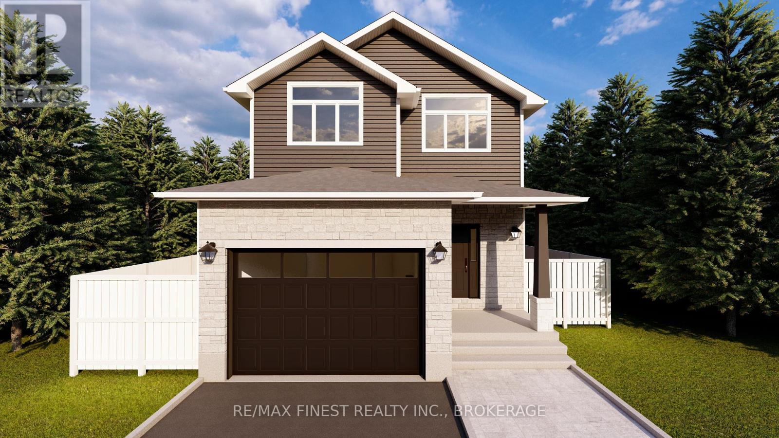- Houseful
- ON
- Kingston
- Strathcona Park
- 40 Westmoreland Rd
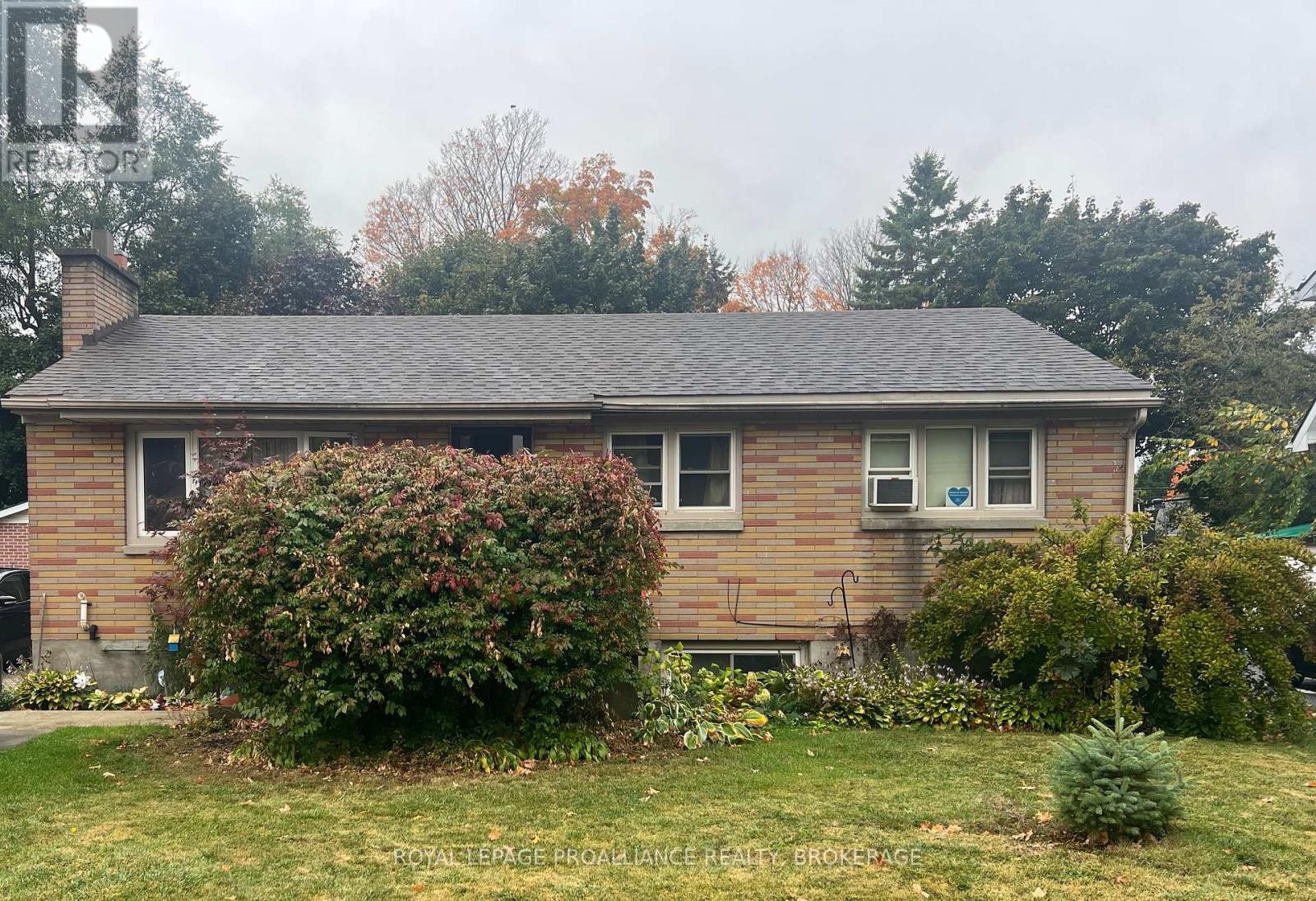
Highlights
Description
- Time on Housefulnew 10 hours
- Property typeSingle family
- StyleBungalow
- Neighbourhood
- Median school Score
- Mortgage payment
The tenants have asked that I not take pictures of the interior here, and fair enough. The floor plans might be more useful anyway, I think. Let me describe it for you instead. This brick bungalow sits halfway down the block on the west side of Westmoreland Road, at the heart of Strathcona Park. There are three bedrooms upstairs and two more (and a second bathroom) down below. With a separate entrance to that lower level, the creation of a second unit may well be the best, most lucrative way forward here, although a pretty and spacious single-family home is there for the taking too. I'd be surprised if there isn't wood flooring under the old carpet, and I spied an original fireplace behind the big-screen TV set up in the living room. The chimney looks good, so you probably have options there. The kitchen and bathrooms are original and you'll likely replace both, and the basement has a serious amount of wood paneling. Clean it up and film a new season of Wayne's World in that rec room, that's my thought. Sell tickets to get in. There's no garage but a paved driveway and a pretty mature garden behind the house. (id:63267)
Home overview
- Heat source Natural gas
- Heat type Forced air
- Sewer/ septic Sanitary sewer
- # total stories 1
- # parking spaces 2
- # full baths 2
- # total bathrooms 2.0
- # of above grade bedrooms 4
- Subdivision 25 - west of sir john a. blvd
- Lot size (acres) 0.0
- Listing # X12465105
- Property sub type Single family residence
- Status Active
- Living room 3.4m X 2.9m
Level: Basement - Bedroom 3.4m X 2.9m
Level: Basement - Laundry 2.44m X 2.9m
Level: Basement - Recreational room / games room 3.51m X 6.05m
Level: Basement - Bathroom 1.52m X 1.93m
Level: Basement - Utility 3.53m X 2.52m
Level: Basement - Primary bedroom 3.53m X 3.3m
Level: Main - Dining room 2.52m X 2.52m
Level: Main - Living room 3.53m X 5.54m
Level: Main - Bedroom 3.53m X 2.64m
Level: Main - Bathroom 2.44m X 1.52m
Level: Main - Kitchen 3.4m X 3.94m
Level: Main - Bedroom 2.74m X 3.33m
Level: Main
- Listing source url Https://www.realtor.ca/real-estate/28995414/40-westmoreland-road-kingston-west-of-sir-john-a-blvd-25-west-of-sir-john-a-blvd
- Listing type identifier Idx

$-1,053
/ Month

