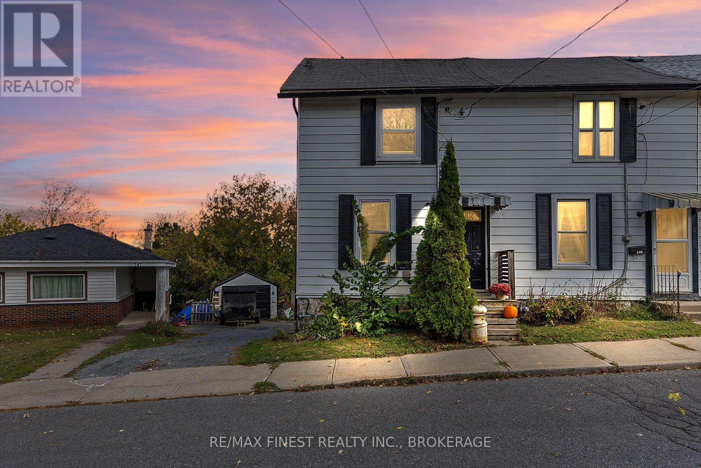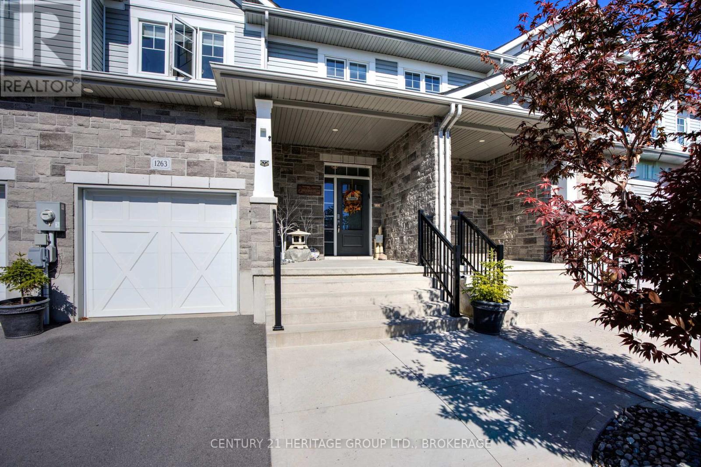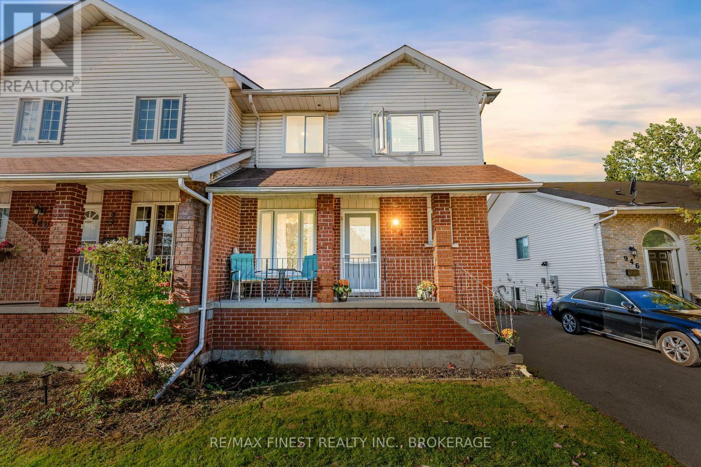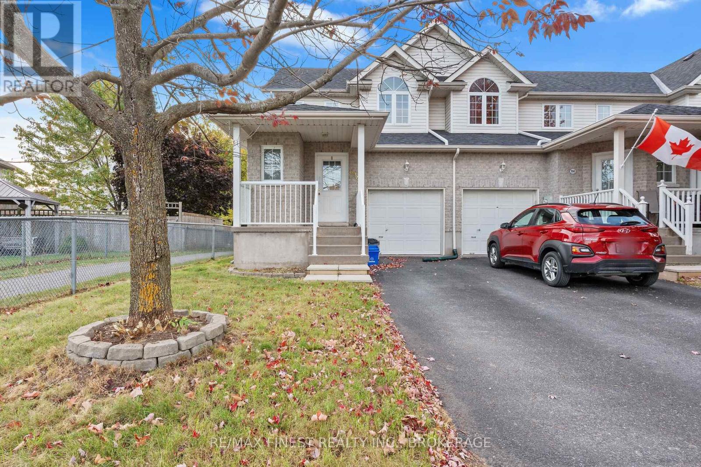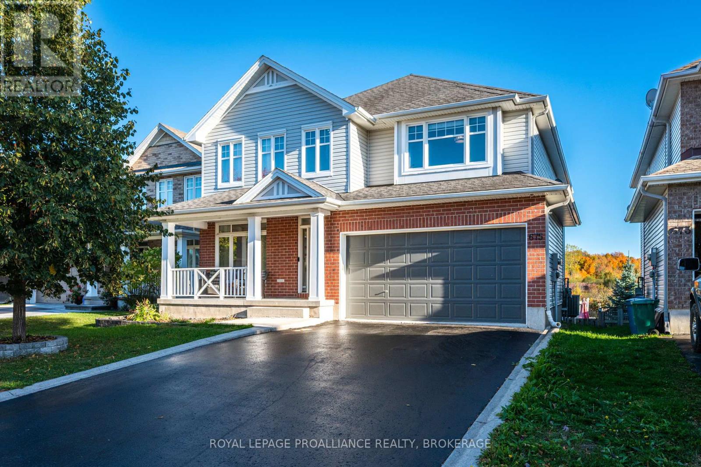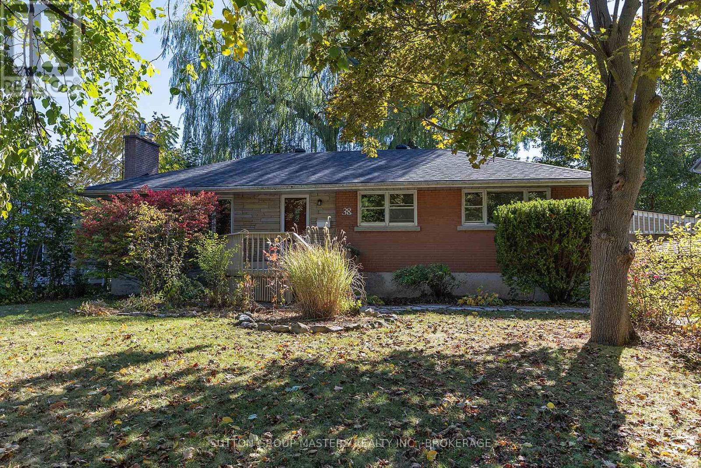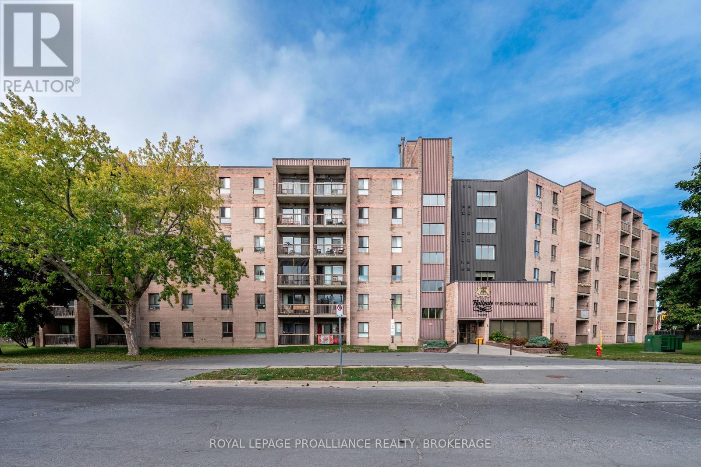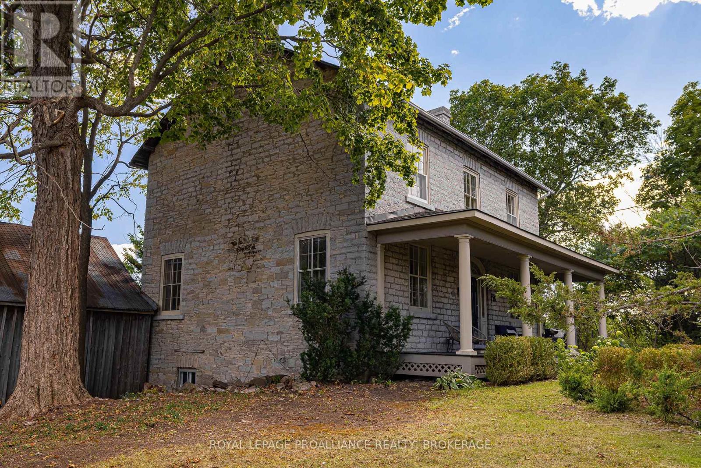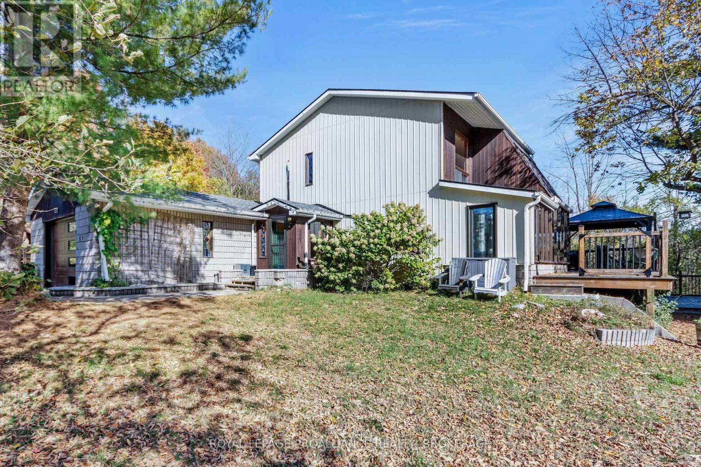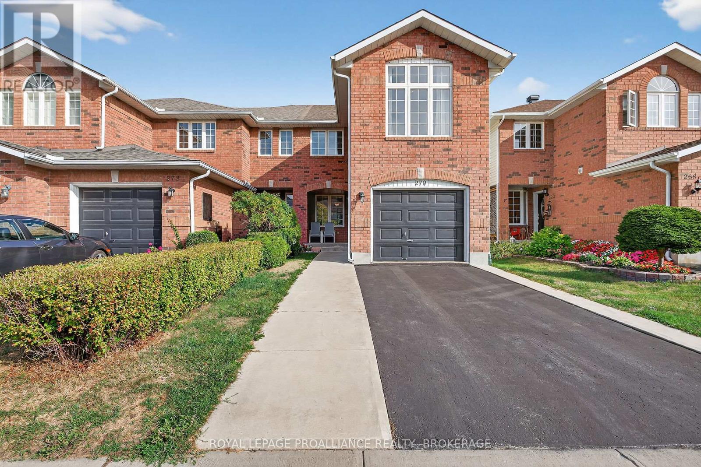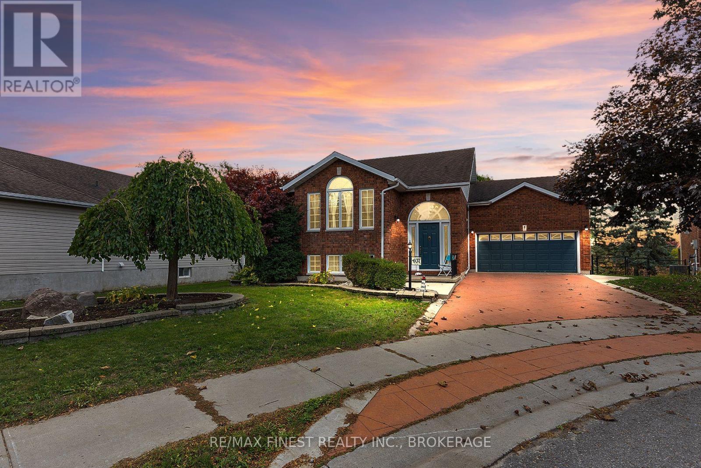
Highlights
Description
- Time on Housefulnew 10 hours
- Property typeSingle family
- StyleRaised bungalow
- Neighbourhood
- Median school Score
- Mortgage payment
Welcome home to 407 Sheila Court, located on a quiet cul de sac in the East End, in sought after Greenwood Park neighbourhood! This elevated bungalow offers a sprawling open concept area on the main floor, from living dining to a brand new kitchen, large primary bedroom with walk-in closet & ensuite, and a second bedroom. A beautiful sunroom/living room with double-sided fireplace has been added at the back of the house - cozy space to watch a movie or enjoy the amazing sunsets. The lower level boasts new carpet, rec room, 2 additional bedrooms, full bathroom, laundry, office with great natural light, kitchenette, and a separate entrance. Outside, you will find a great covered space to hang out, hot tub, fenced yard with gate access to the trails. This one is a true gem and won't last long! (id:63267)
Home overview
- Cooling Central air conditioning
- Heat source Natural gas
- Heat type Forced air
- Sewer/ septic Sanitary sewer
- # total stories 1
- Fencing Fenced yard
- # parking spaces 6
- Has garage (y/n) Yes
- # full baths 3
- # total bathrooms 3.0
- # of above grade bedrooms 5
- Subdivision 13 - kingston east (incl barret crt)
- Lot desc Landscaped
- Lot size (acres) 0.0
- Listing # X12460834
- Property sub type Single family residence
- Status Active
- Bathroom 2.94m X 1.9m
Level: Basement - Living room 5.02m X 9.11m
Level: Basement - Bedroom 3.38m X 3.16m
Level: Basement - Kitchen 2.77m X 4.05m
Level: Basement - Laundry 1.38m X 2.57m
Level: Basement - Bedroom 3.88m X 3.36m
Level: Basement - Bedroom 2.94m X 3.92m
Level: Basement - Bathroom 1.8m X 2.14m
Level: Main - Living room 9.09m X 3.37m
Level: Main - Bedroom 3.03m X 3.44m
Level: Main - Living room 5.2m X 3.53m
Level: Main - Bathroom 1.66m X 3.08m
Level: Main - Games room 2.9m X 3.53m
Level: Main - Primary bedroom 3.59m X 4.04m
Level: Main - Kitchen 4.22m X 6.51m
Level: Main
- Listing source url Https://www.realtor.ca/real-estate/28986101/407-sheila-court-kingston-kingston-east-incl-barret-crt-13-kingston-east-incl-barret-crt
- Listing type identifier Idx

$-2,066
/ Month

