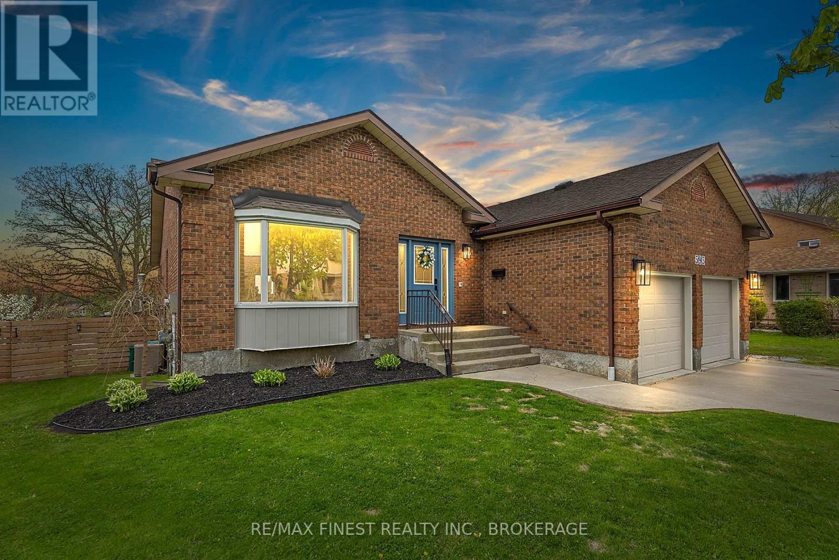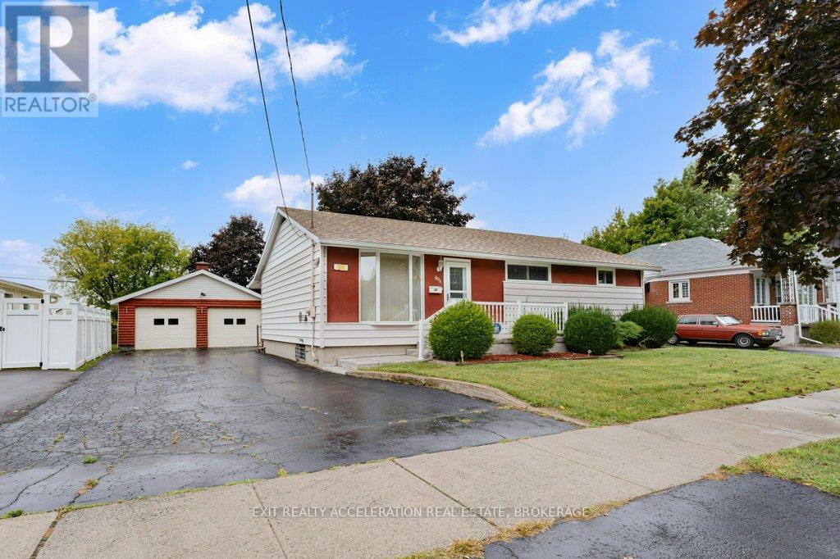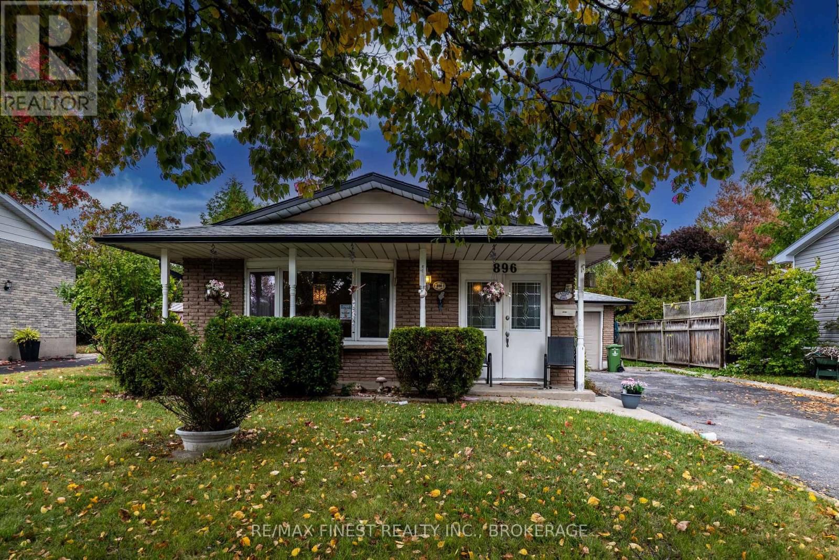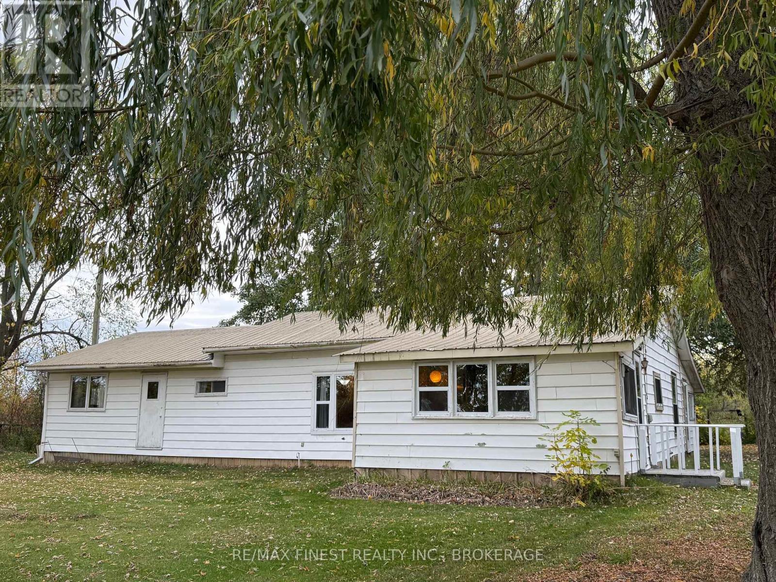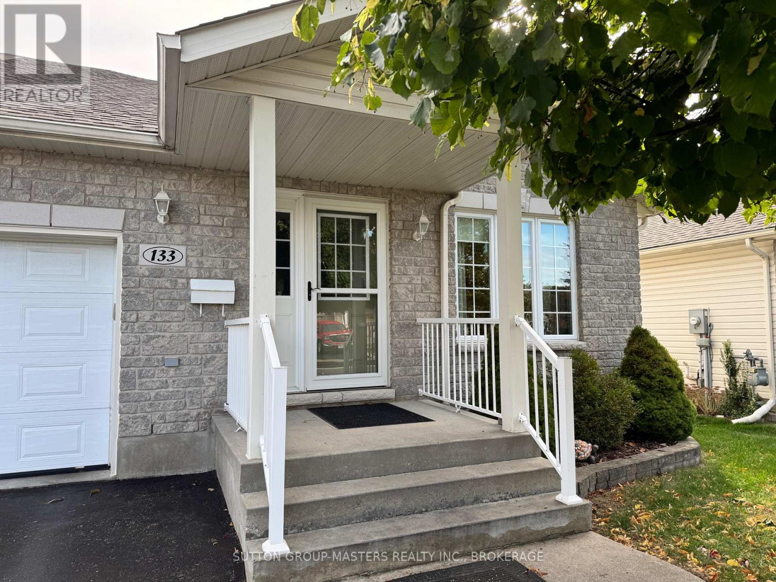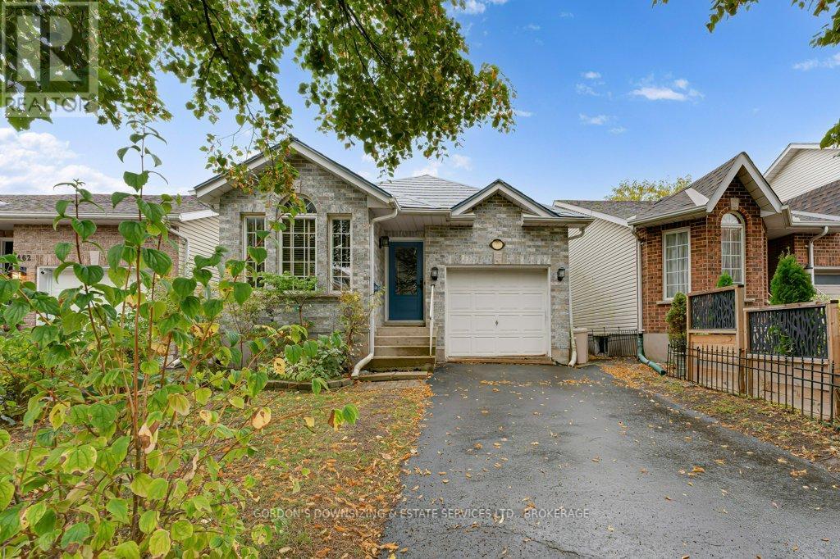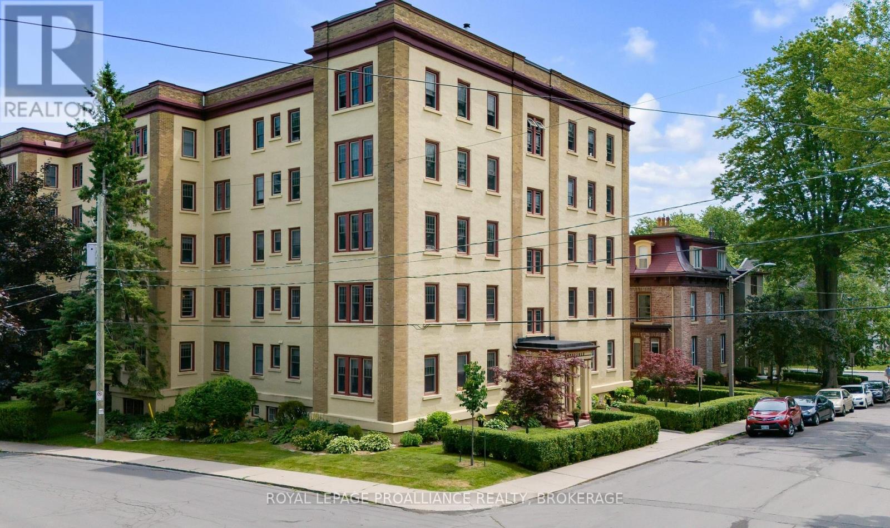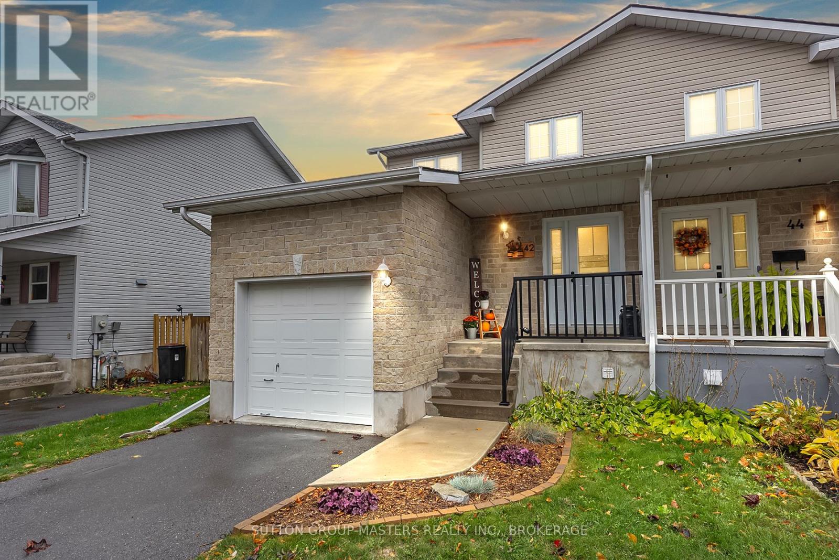- Houseful
- ON
- Kingston
- Strathcona Park
- 41 76 Rosemund Cres
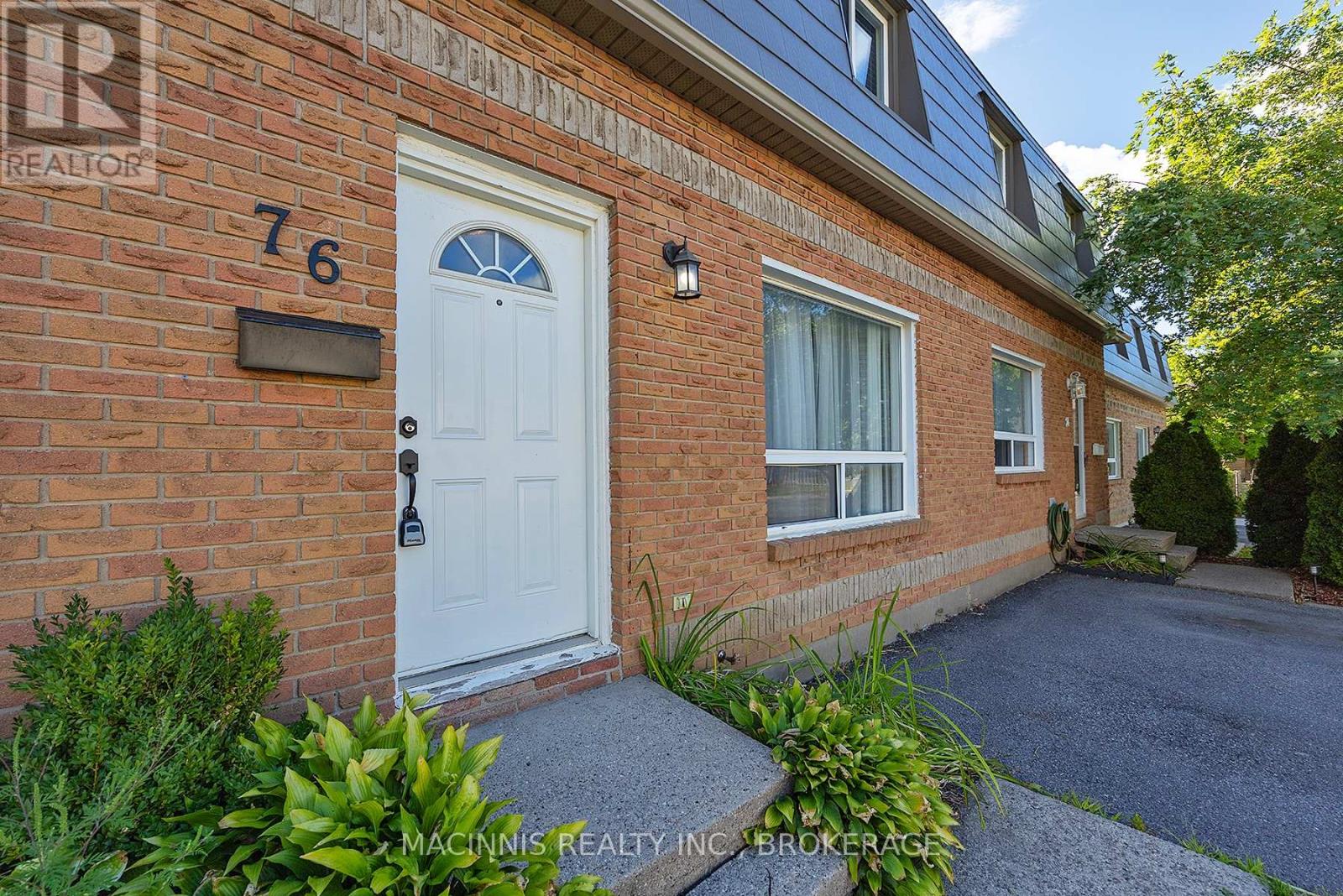
Highlights
Description
- Time on Houseful15 days
- Property typeSingle family
- Neighbourhood
- Median school Score
- Mortgage payment
Welcome to this move-in ready 3-bedroom, 2-storey condo townhouse in the highly desirable Strathcona Park community! Perfectly located on major bus routes, and within walking distance to the city centre, groceries, restaurants, and everyday amenities, this home offers both convenience and lifestyle! Featuring a practical layout with bright living spaces, good-sized bedrooms, trendy tiling and backsplash, a fully fenced yard, and rec room/storage in basement. Enjoy the convenience of parking right at your door, with plenty of visitor parking just steps away. Low condo fees makes it an affordable opportunity for first-time buyers or those looking to downsize. Investors will also appreciate the strong rental potential in this sought-after neighbourhood. Don't miss your chance to own a home in one of the city's most desirable locations! (id:63267)
Home overview
- Heat source Electric
- Heat type Baseboard heaters
- # total stories 2
- Fencing Fenced yard
- # parking spaces 1
- # full baths 1
- # half baths 1
- # total bathrooms 2.0
- # of above grade bedrooms 3
- Community features Pet restrictions, school bus
- Subdivision 25 - west of sir john a. blvd
- Lot desc Landscaped
- Lot size (acres) 0.0
- Listing # X12448343
- Property sub type Single family residence
- Status Active
- 3rd bedroom 3.01m X 3.44m
Level: 2nd - Bathroom 2.12m X 1.71m
Level: 2nd - Bedroom 3.59m X 3.09m
Level: 2nd - 2nd bedroom 2.74m X 3.45m
Level: 2nd - Recreational room / games room 5.89m X 4.43m
Level: Basement - Laundry 5.9m X 3.37m
Level: Basement - Kitchen 5.48m X 3.19m
Level: Main - Living room 3.62m X 4.57m
Level: Main
- Listing source url Https://www.realtor.ca/real-estate/28958948/41-76-rosemund-crescent-kingston-west-of-sir-john-a-blvd-25-west-of-sir-john-a-blvd
- Listing type identifier Idx

$-721
/ Month



