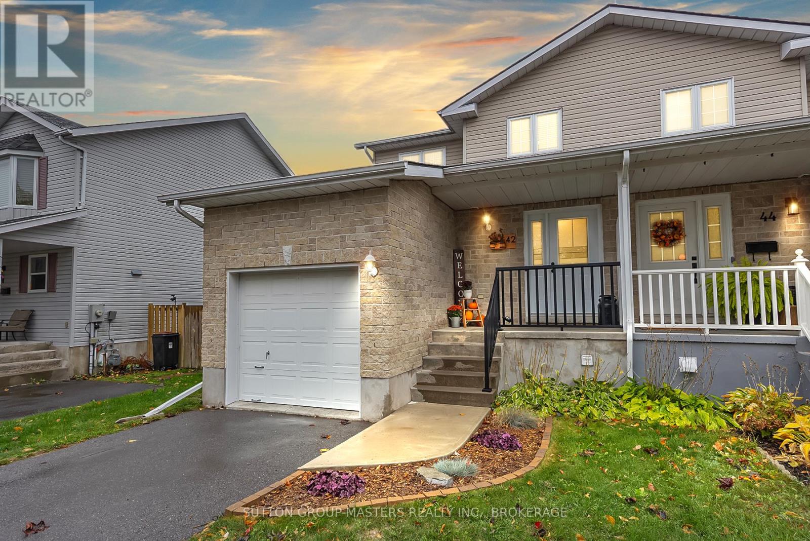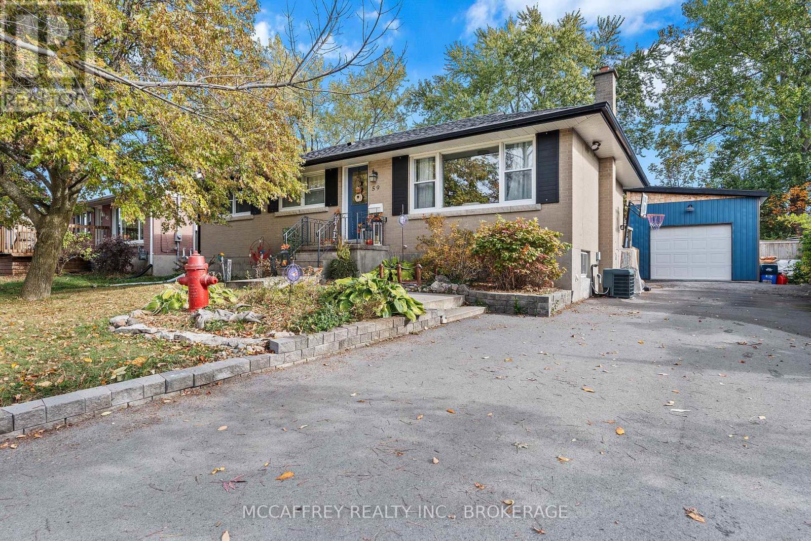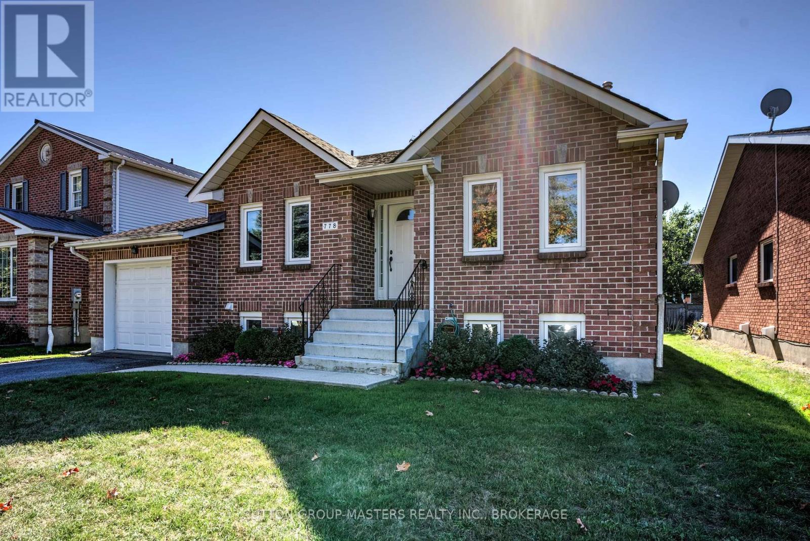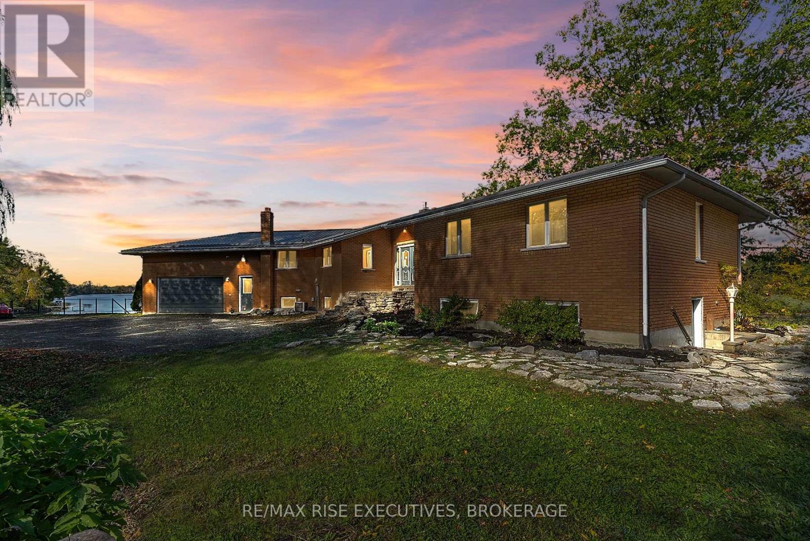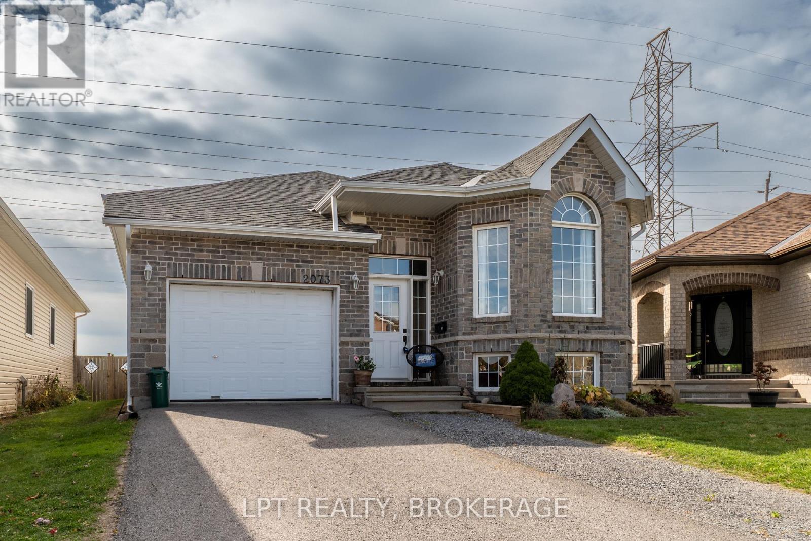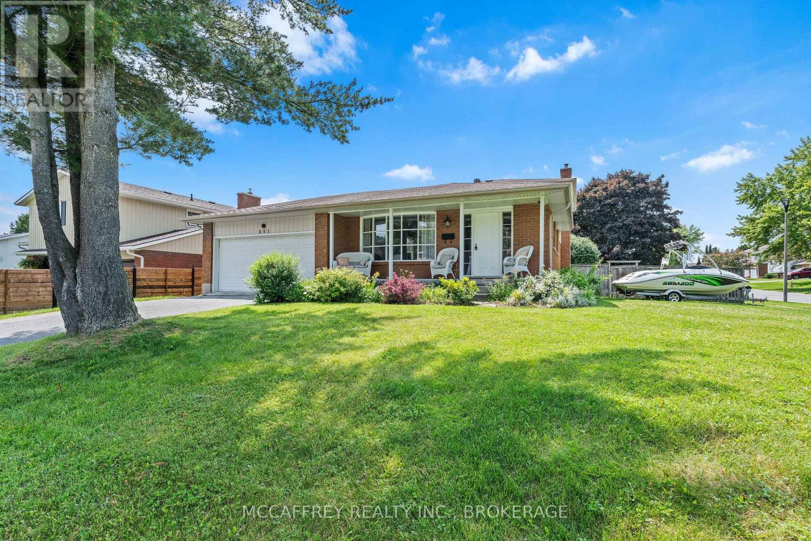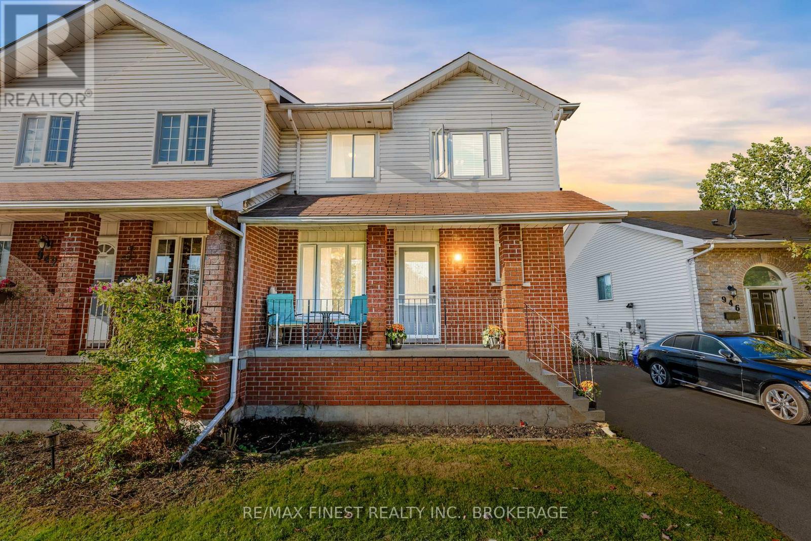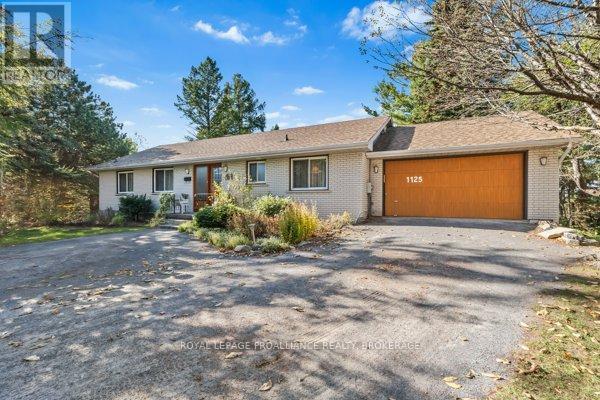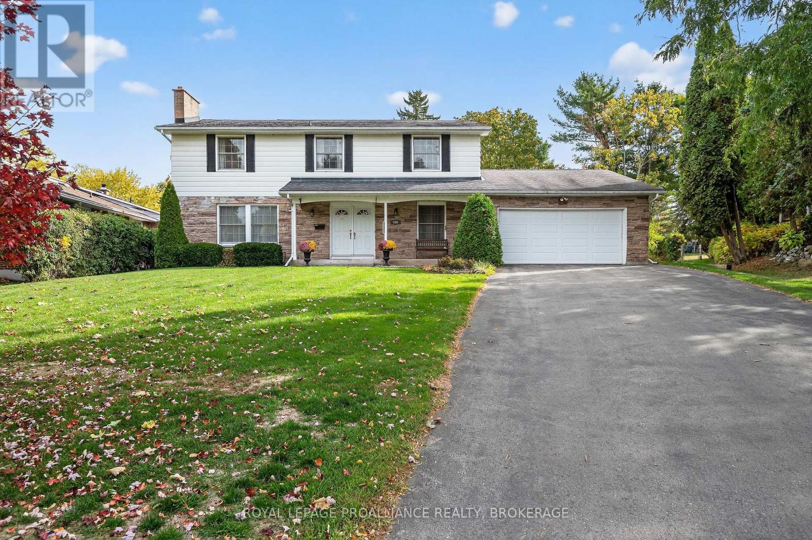- Houseful
- ON
- Kingston City Northwest
- Cataraqui Westbrook
- 418 Buckthorn Dr
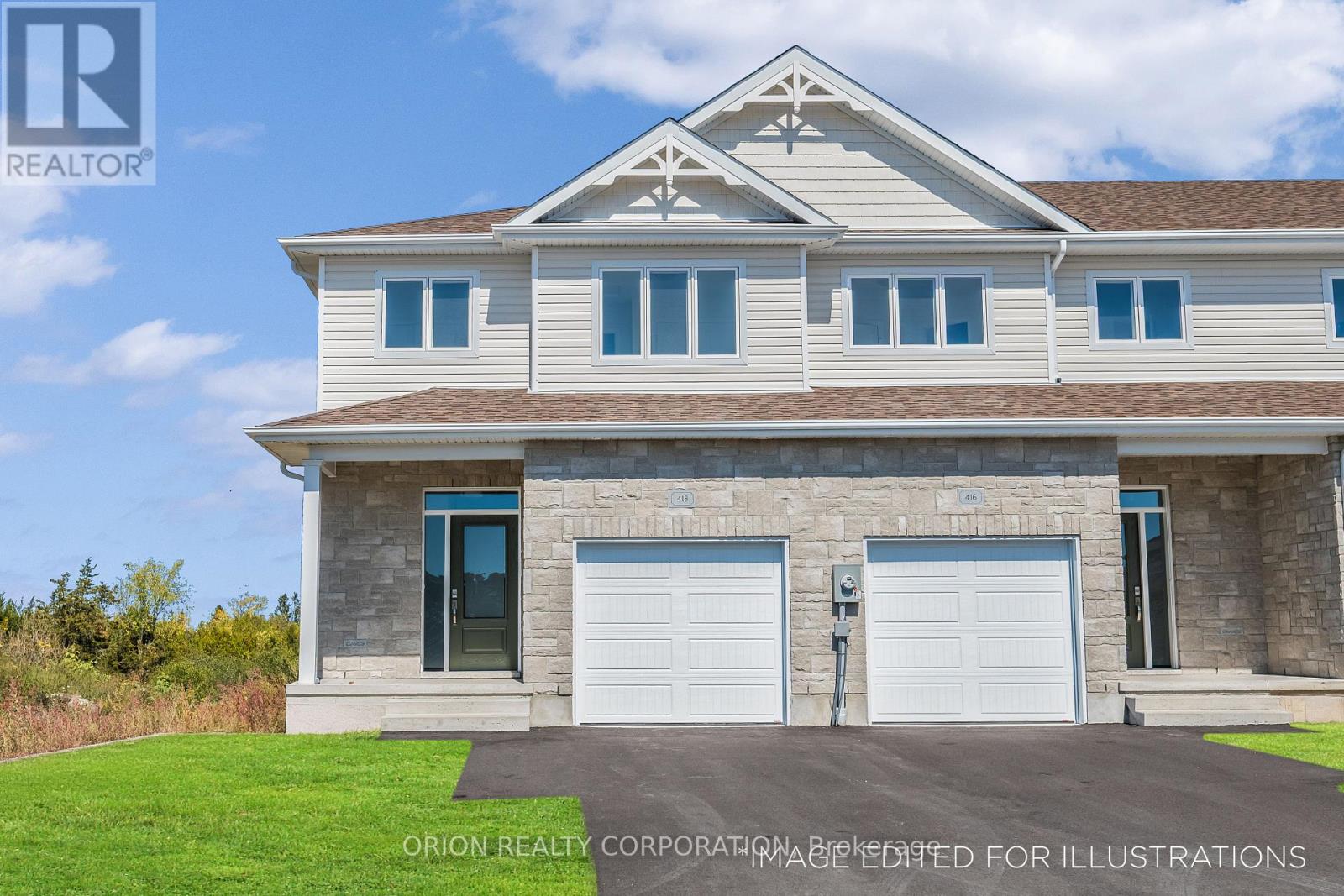
Highlights
Description
- Time on Houseful18 days
- Property typeSingle family
- Neighbourhood
- Median school Score
- Mortgage payment
Take advantage of a $25,000 Quick Close Rebate when you move in before November 29, 2025 (rebate not included in purchase price). These quick-occupancy homes create a rare opportunity to move into a brand-new home today or in the very near future without the wait of a new build. The Auburn is a spacious end-unit townhome, offering 1,525 sq/ft with 3 bedrooms and 2.5 baths. The main floor features a bright living room with gas fireplace, a large kitchen with walk-in pantry and extended cabinetry, open dining area, and convenient laundry. Upstairs, the primary suite includes a walk-in closet and 4-piece ensuite. Located in Kingstons west end, this is one of the last remaining end-units and they've been moving quickly. Every CaraCo townhome includes premium finishes: 9 ceilings, quartz countertops throughout, stainless undermount sink, EnergySTAR windows, extended upper kitchen cabinets, and a 7-year Tarion warranty. A rare opportunity to own a stylish end-unit in this west-end community before theyre gone. (id:63267)
Home overview
- Cooling Central air conditioning
- Heat source Natural gas
- Heat type Forced air
- Sewer/ septic Sanitary sewer
- # total stories 2
- # parking spaces 2
- Has garage (y/n) Yes
- # full baths 2
- # half baths 1
- # total bathrooms 3.0
- # of above grade bedrooms 3
- Flooring Laminate
- Has fireplace (y/n) Yes
- Community features School bus
- Subdivision 42 - city northwest
- Lot size (acres) 0.0
- Listing # X12440605
- Property sub type Single family residence
- Status Active
- 2nd bedroom 3.05m X 2.8m
Level: 2nd - Primary bedroom 3.35m X 4.27m
Level: 2nd - 3rd bedroom 3.11m X 2.9m
Level: 2nd - Living room 5.15m X 3.14m
Level: Main - Kitchen 3.95m X 2.71m
Level: Main - Dining room 3.38m X 2.71m
Level: Main
- Listing source url Https://www.realtor.ca/real-estate/28942546/418-buckthorn-drive-kingston-city-northwest-42-city-northwest
- Listing type identifier Idx

$-1,653
/ Month




