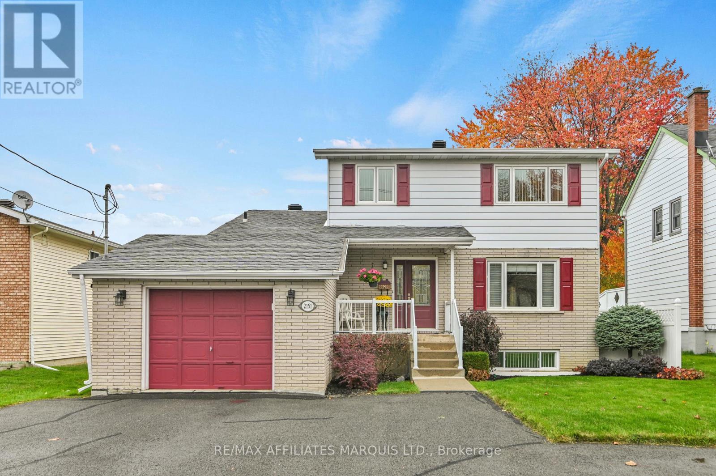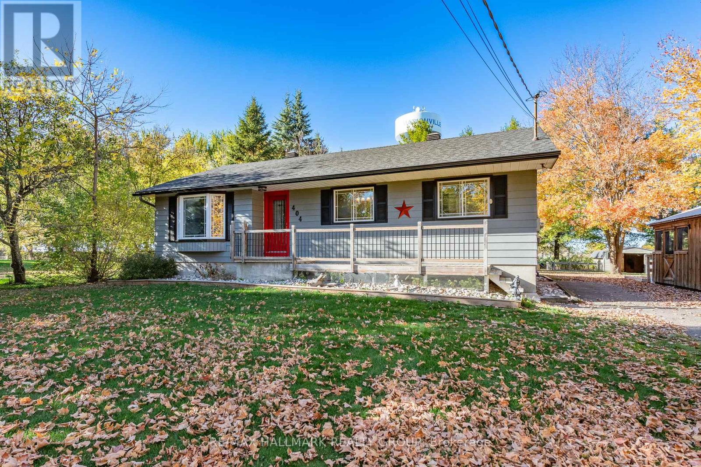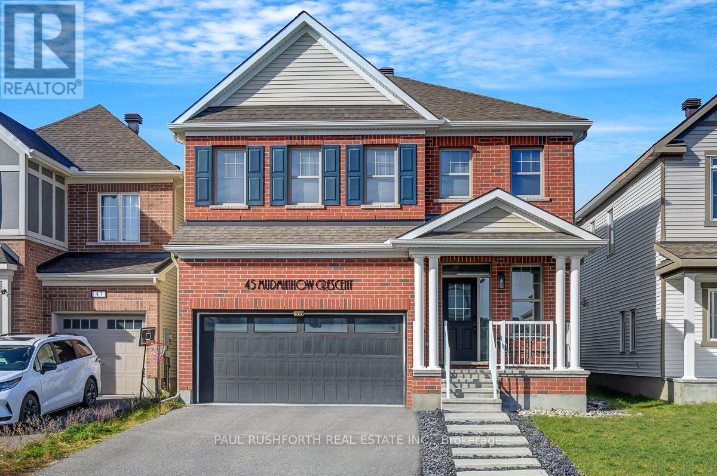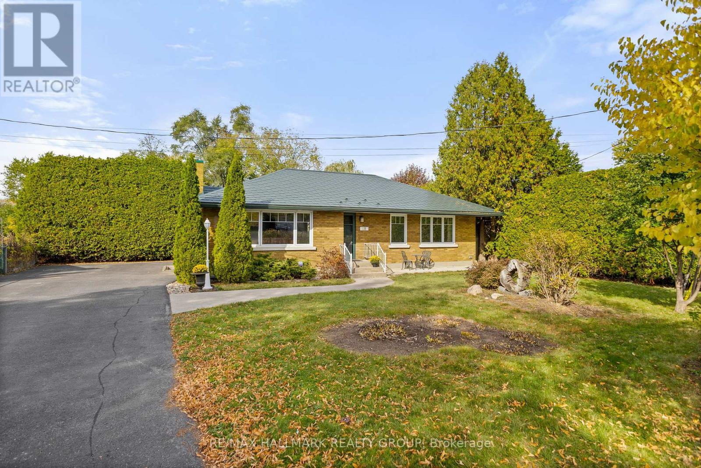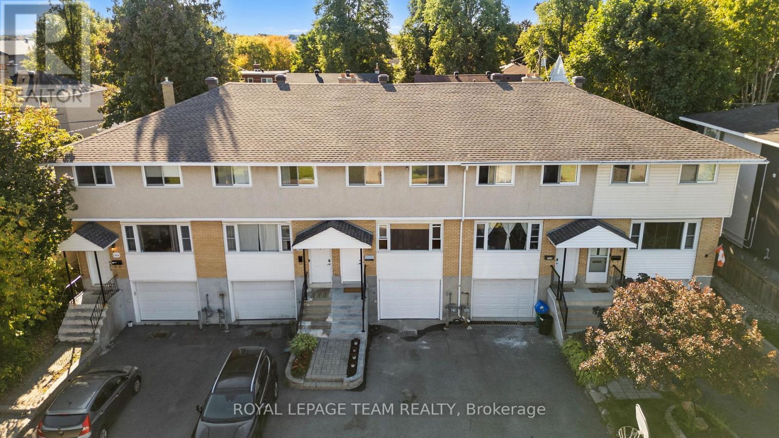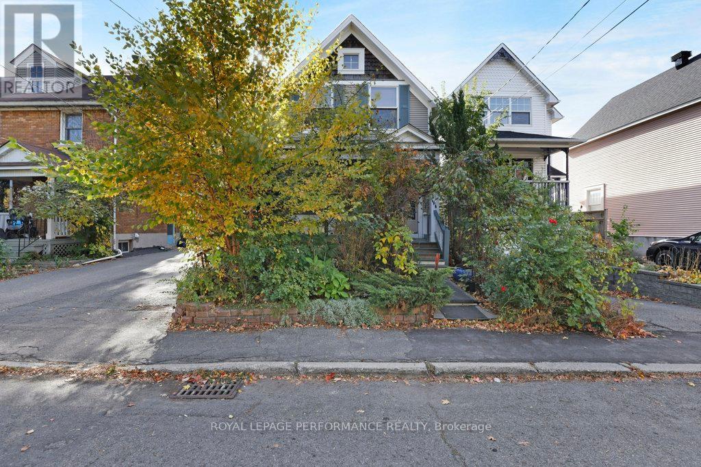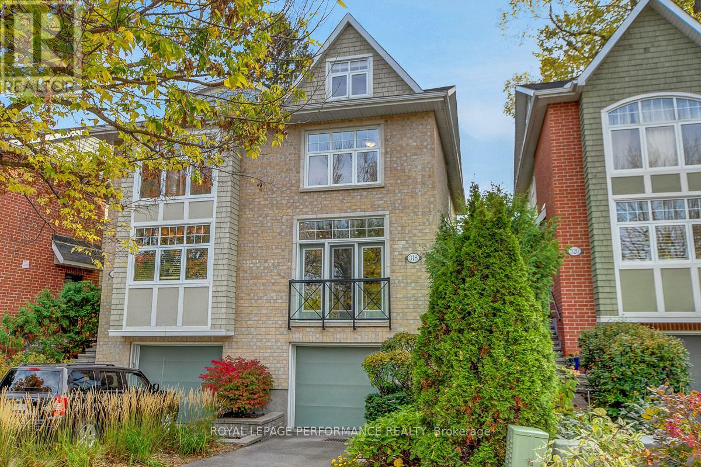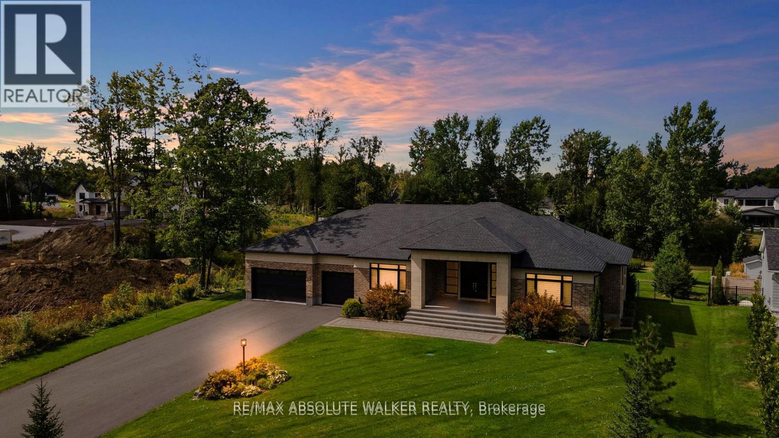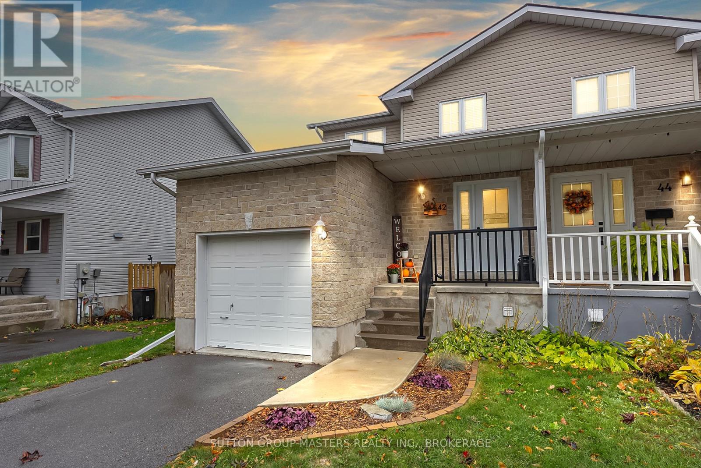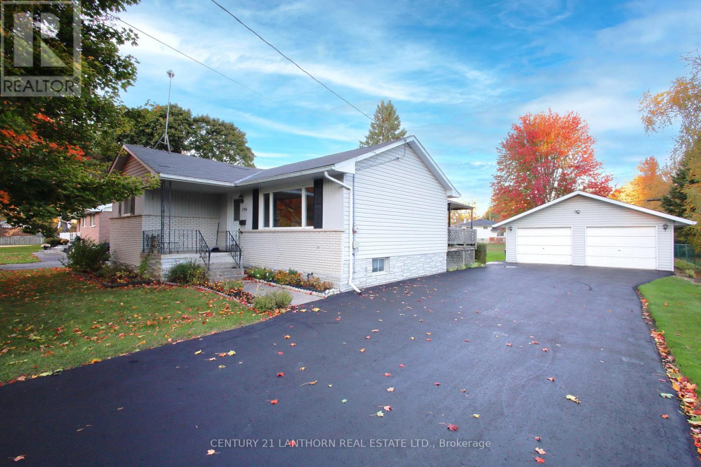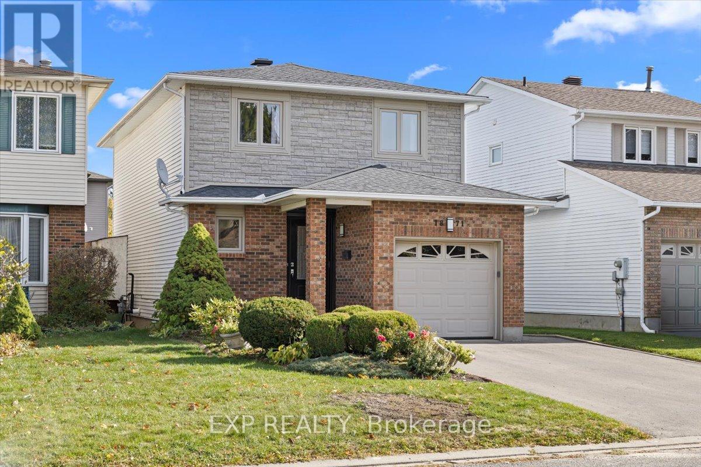- Houseful
- ON
- Kingston City North Of 401
- Joyceville
- 6676 Highway 15
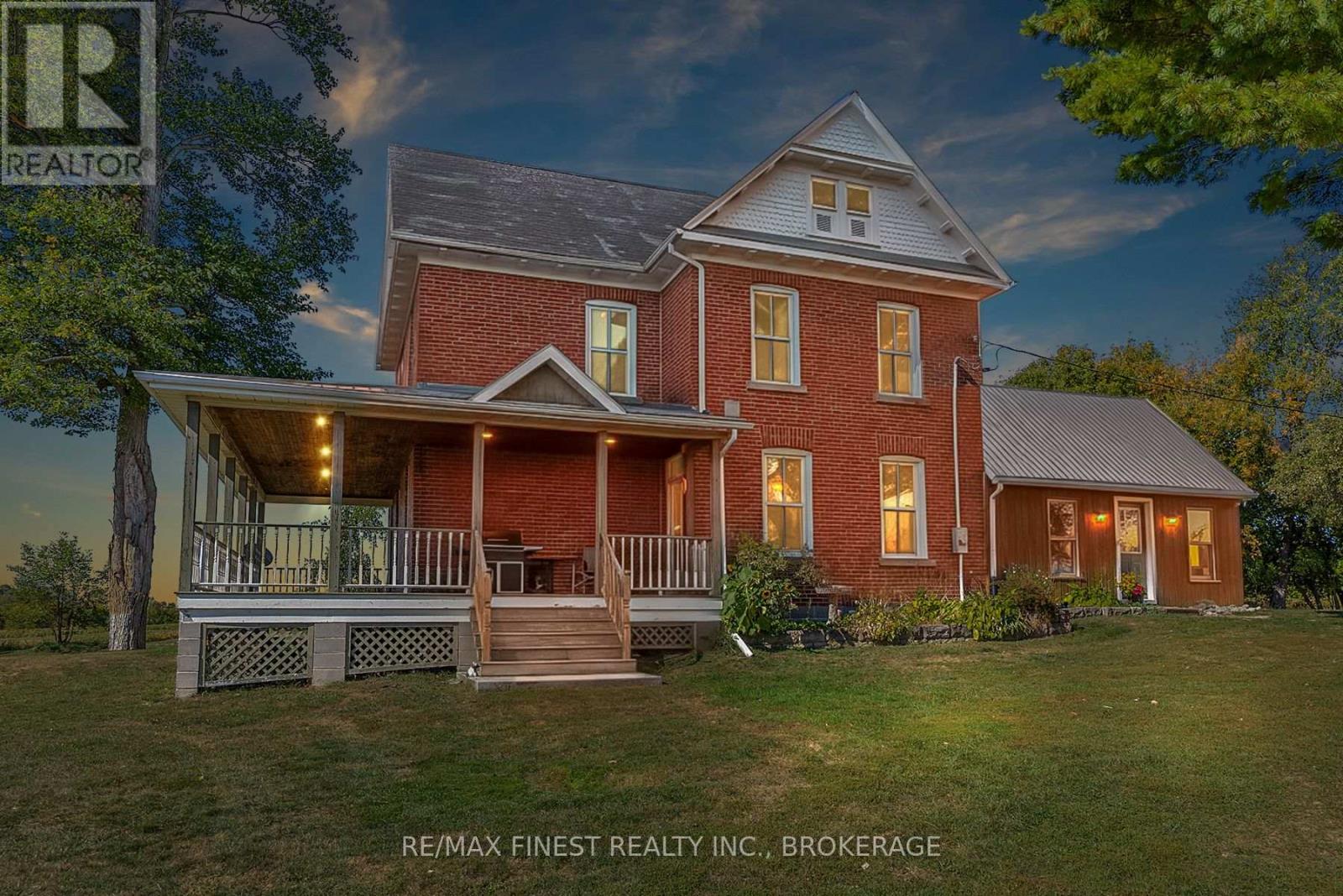
Highlights
Description
- Time on Houseful27 days
- Property typeSingle family
- Neighbourhood
- Median school Score
- Mortgage payment
Picturesquely set on over 4 acres and only 15 minutes from Kingston, this timeless 2-storey brick home perfectly blends elegance with country charm. Step inside to find a true country kitchen, with abundant pantry space, modern appliances, and an Elmira cook stove, exuding functionality and inviting vibes. Warm hardwood floors flowing through much of the main level, featuring a spacious living room, a sunroom complete with vaulted ceilings, a convenient laundry room with storage, and a full 3-piece bath. Upstairs, hardwood continues into four cozy bedrooms and a 4-piece bath. A spacious attic provides endless potential whether you envision a studio, playroom, or home gym, your dream space awaits. The unfinished basement offers even more room for your future projects. Updates include extensive spray foam throughout the home. Outside, the wrap-around porch is the perfect spot for morning coffee, overlooking the sweeping green landscape. Outbuildings grace the property, ready for your personal touch to complete the country lifestyle. (id:63267)
Home overview
- Cooling Central air conditioning
- Heat source Wood
- Heat type Forced air
- Sewer/ septic Septic system
- # total stories 2
- Fencing Partially fenced
- # parking spaces 10
- Has garage (y/n) Yes
- # full baths 2
- # total bathrooms 2.0
- # of above grade bedrooms 4
- Community features School bus
- Subdivision 44 - city north of 401
- Directions 2034580
- Lot desc Landscaped
- Lot size (acres) 0.0
- Listing # X12421427
- Property sub type Single family residence
- Status Active
- Primary bedroom 5.71m X 3.52m
Level: 2nd - 3rd bedroom 2.89m X 3.57m
Level: 2nd - 2nd bedroom 3.09m X 4.21m
Level: 2nd - 4th bedroom 3.02m X 4.25m
Level: 2nd - Kitchen 4.88m X 5.51m
Level: Main - Sunroom 4.29m X 6.34m
Level: Main - Laundry 1.88m X 2.4m
Level: Main - Bathroom 3.7m X 1.26m
Level: Main - Foyer 2.22m X 4.23m
Level: Main - Dining room 3.7m X 4.1m
Level: Main - Living room 4.69m X 4.23m
Level: Main
- Listing source url Https://www.realtor.ca/real-estate/28900908/6676-highway-15-kingston-city-north-of-401-44-city-north-of-401
- Listing type identifier Idx

$-1,733
/ Month

