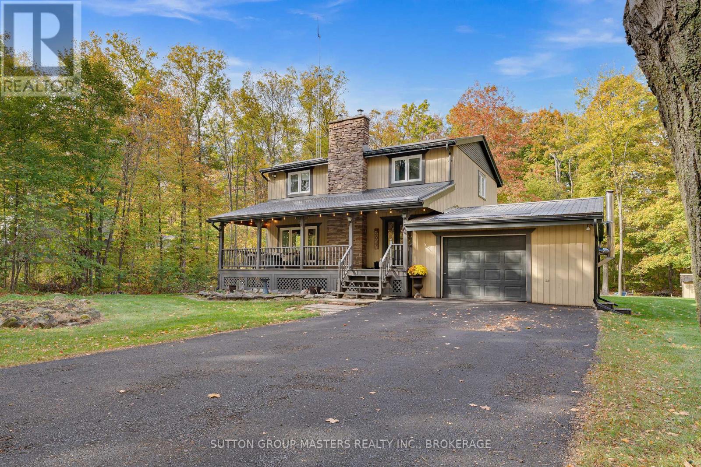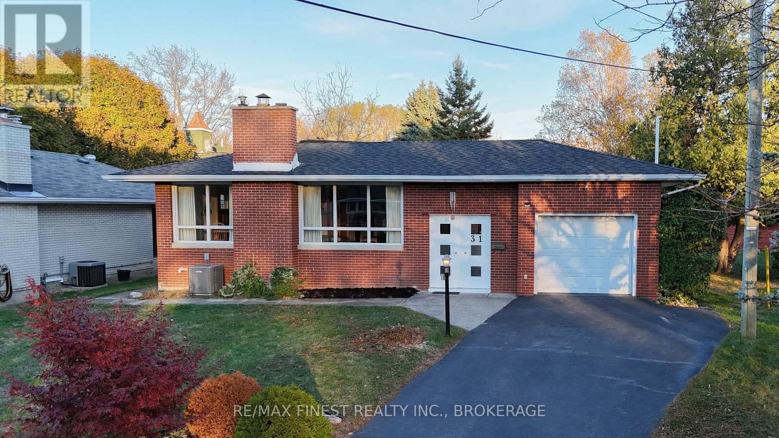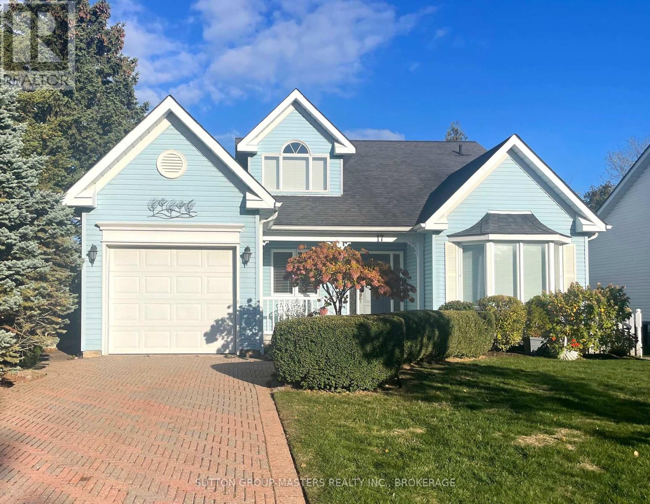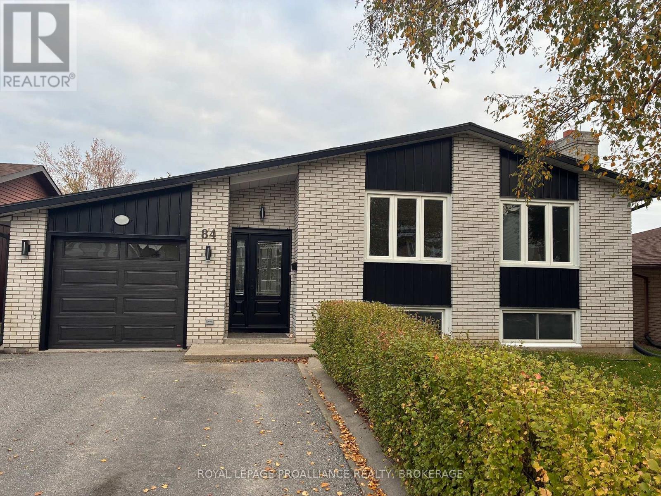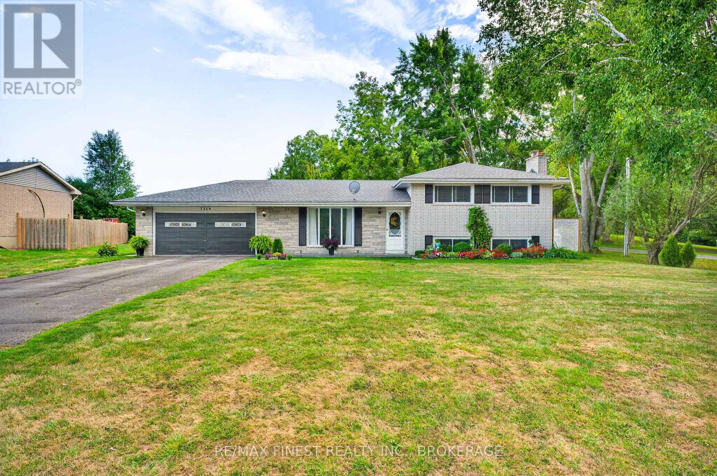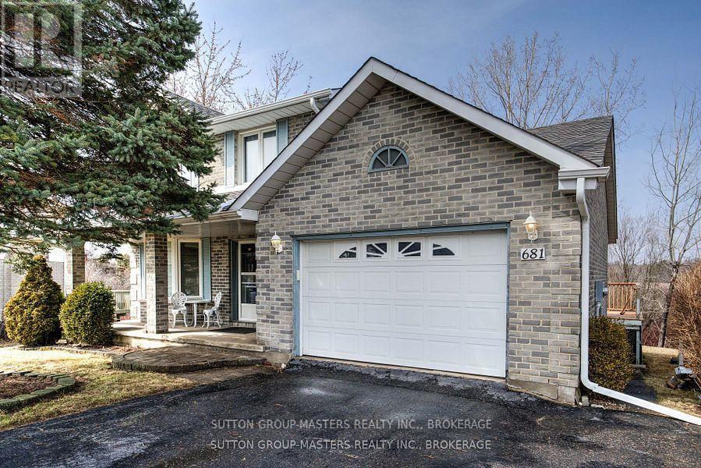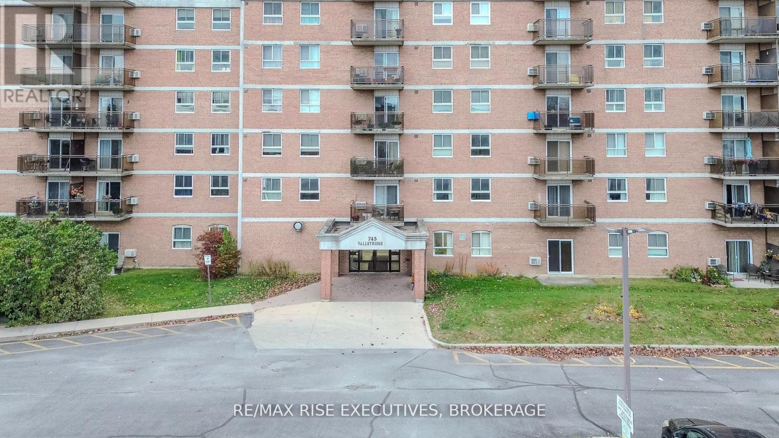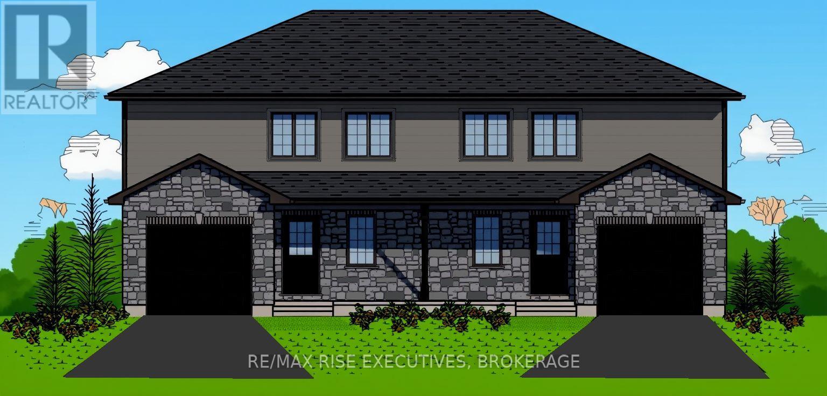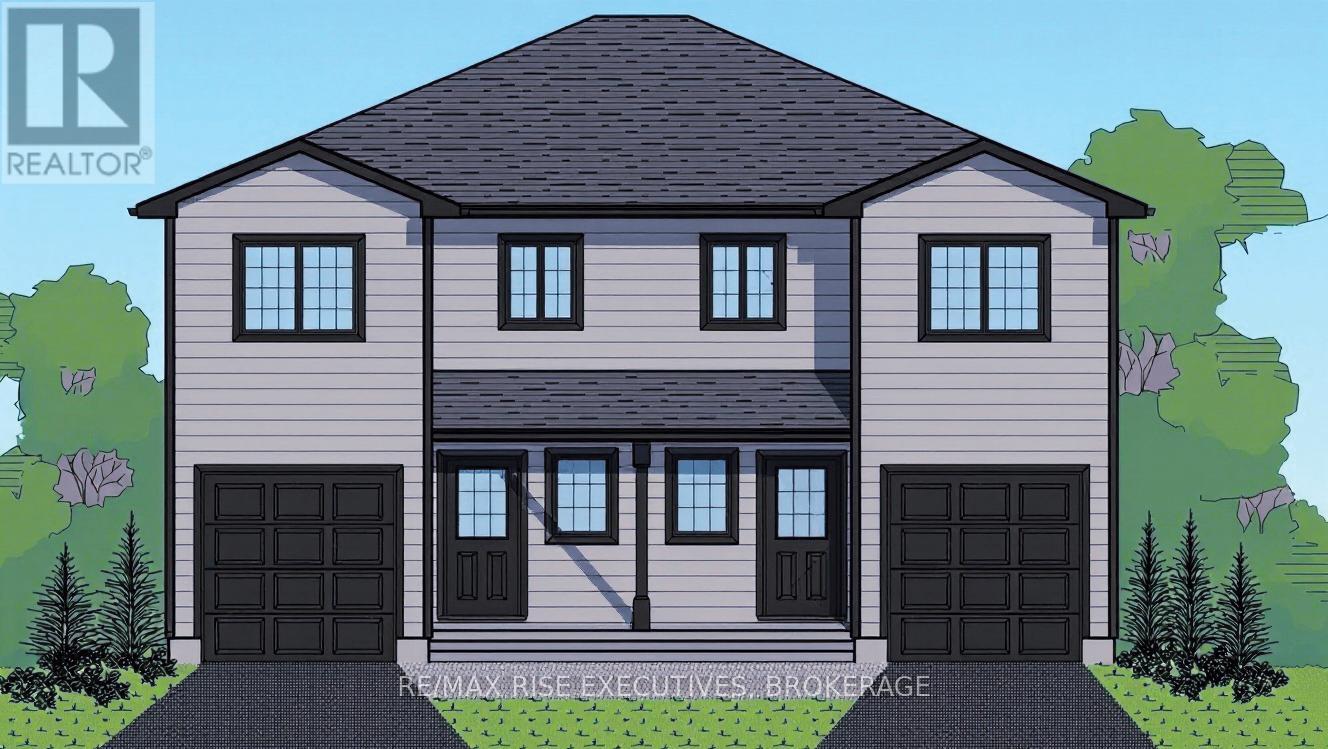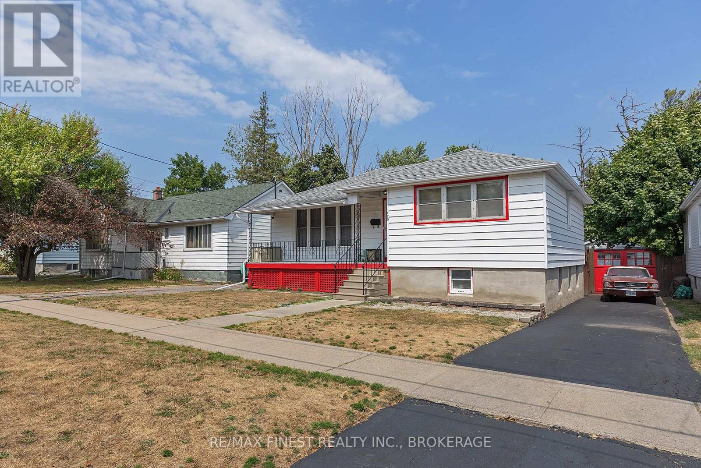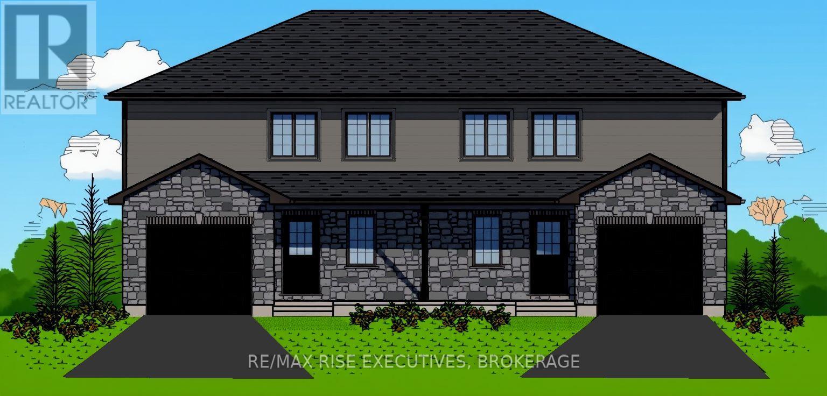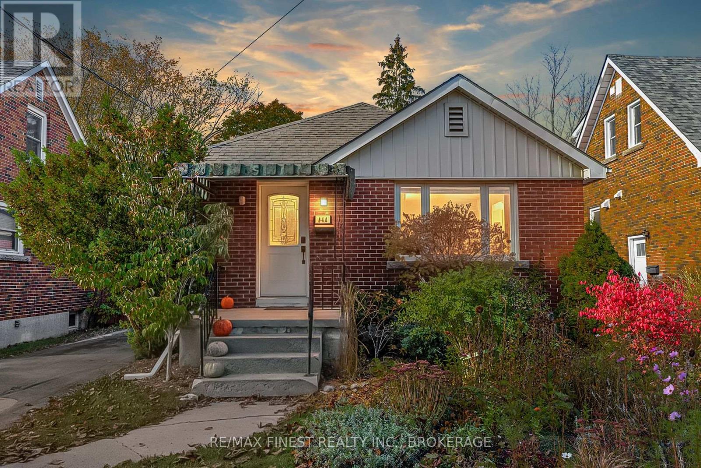
Highlights
Description
- Time on Housefulnew 4 hours
- Property typeSingle family
- StyleBungalow
- Neighbourhood
- Median school Score
- Mortgage payment
WELCOME HOME TO 454 COLLEGE STREET. THIS CHARMING WELL BUILT BUNGALOW IS NESTLED ON A SPACIOUS LANDSCAPED LOT IN A HIGHLY SOUGHT-AFTER NEIGHBOURHOOD, JUST MINUTES FROM QUEENS UNIVERSITY , HOSPITALS, SCHOOLS, PUBLIC LIBRARY, YMCA , MULTIPLE PARKS AND VIBRANT DOWNTOWN AMENITIES. AS YOU STEP INSIDE, YOU'LL BE GREETED BY HARDWOOD FLOORING THAT FLOWS THROUGHOUT THE MAIN LIVING AREA. THE INVITING FRONT LIVING ROOM FEATURES A LARGE PICTURE WINDOW WITH AN ABUNDANCE OF NATURAL LIGHT. THE GALLEY KITCHEN OFFERS FUNCTIONALITY MAKING IT AN IDEAL SPACE TO PREPARE YOUR DAILY MEALS AND IS ADJACENT TO THE GORGEOUS DINING ROOM WITH COVED CEILING AND PLENTY OF SPACE FOR FAMILY GATHERINGS. THE MAIN FLOOR FEATURES TWO WELL SIZED BEDROOMS, ONE WITH GARDEN DOORS TO THE NEWLY BUILT BACK DECK. DESCEND TO THE BASEMENT WHERE YOU WILL FIND TWO MORE BEDROOMS, REC ROOM AND TWO 2PC BATHS. OUTSIDE YOU WILL FIND A PRIVATE BACKYARD OASIS WITH LOADS OF PERENNIALS, PRIVATE PAVED DRIVEWAY AND A DETACHED GARAGE. DON'T MISS THE OPPORTUNITY TO MAKE THIS HOME YOUR HOME!! (id:63267)
Home overview
- Cooling Central air conditioning
- Heat source Natural gas
- Heat type Forced air
- Sewer/ septic Sanitary sewer
- # total stories 1
- # parking spaces 3
- Has garage (y/n) Yes
- # full baths 1
- # half baths 2
- # total bathrooms 3.0
- # of above grade bedrooms 4
- Flooring Hardwood, tile, concrete, carpeted
- Subdivision 14 - central city east
- Lot desc Landscaped
- Lot size (acres) 0.0
- Listing # X12491136
- Property sub type Single family residence
- Status Active
- 3rd bedroom 2.74m X 3.04m
Level: Basement - Bathroom 1.21m X 1.52m
Level: Basement - 4th bedroom 3.96m X 3.04m
Level: Basement - Utility 5.79m X 3.35m
Level: Basement - Recreational room / games room 3.04m X 3.96m
Level: Basement - Bathroom 1.52m X 1.52m
Level: Basement - Dining room 2.74m X 3.04m
Level: Main - Primary bedroom 2.74m X 3.65m
Level: Main - 2nd bedroom 3.04m X 3.65m
Level: Main - Kitchen 3.35m X 2.74m
Level: Main - Living room 4.26m X 3.96m
Level: Main - Bathroom 2.74m X 3.04m
Level: Main
- Listing source url Https://www.realtor.ca/real-estate/29048155/454-college-street-kingston-central-city-east-14-central-city-east
- Listing type identifier Idx

$-1,491
/ Month

