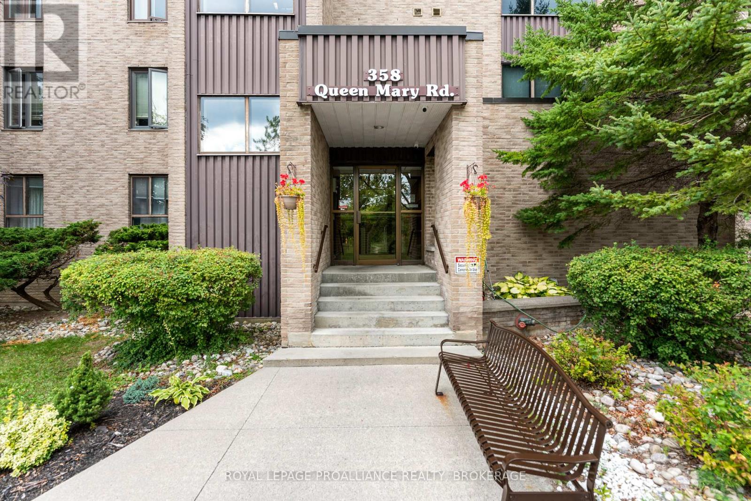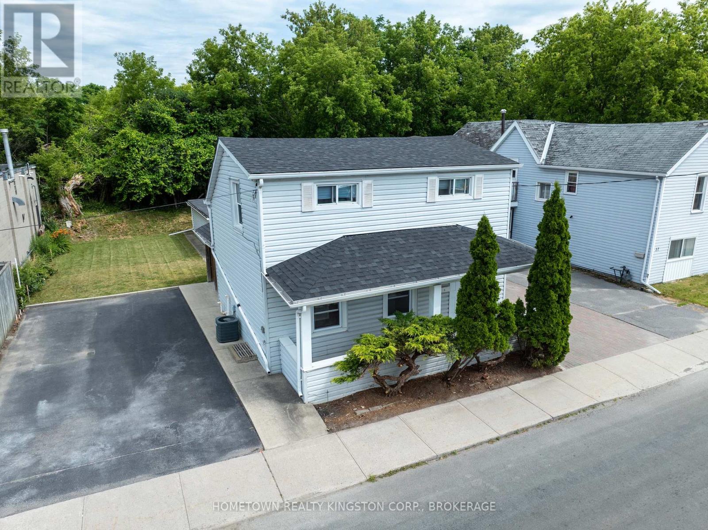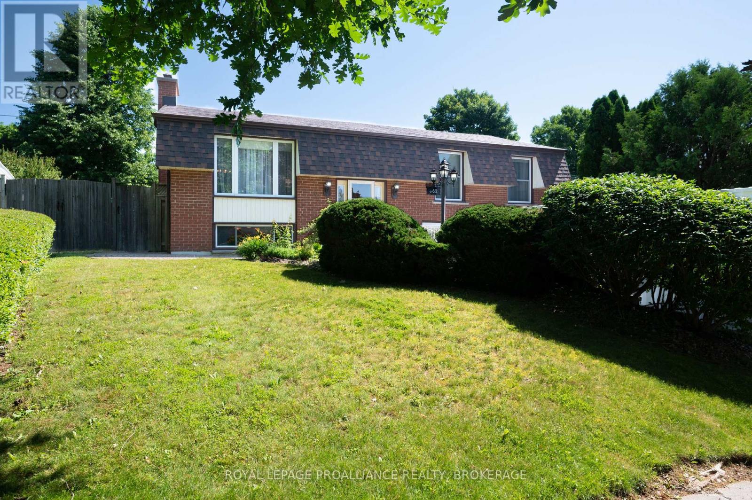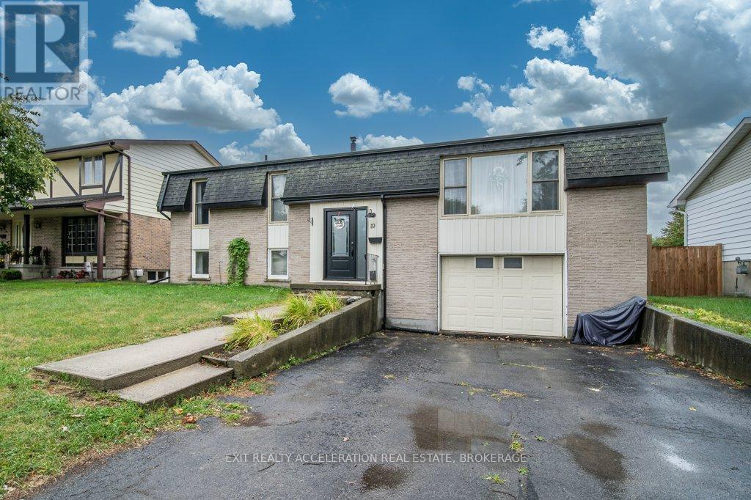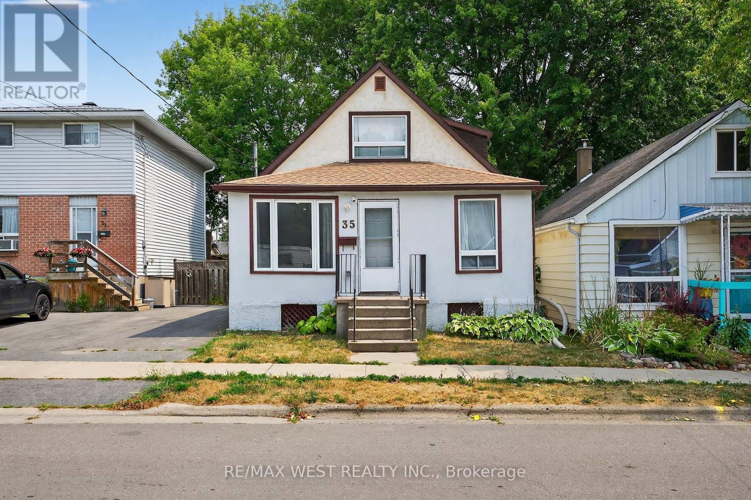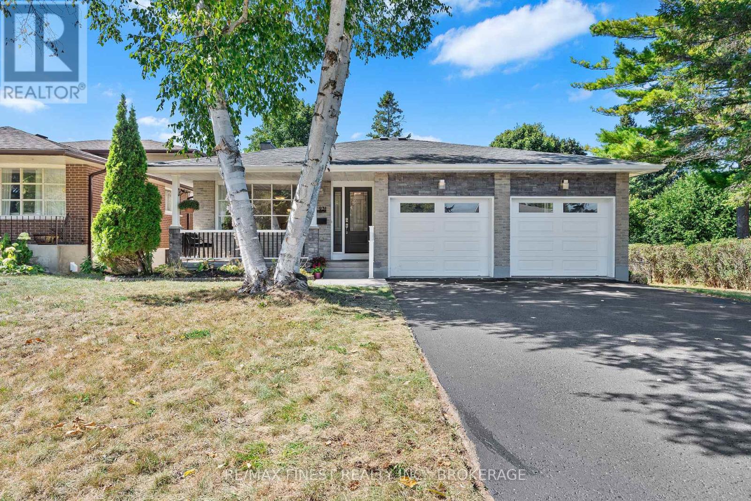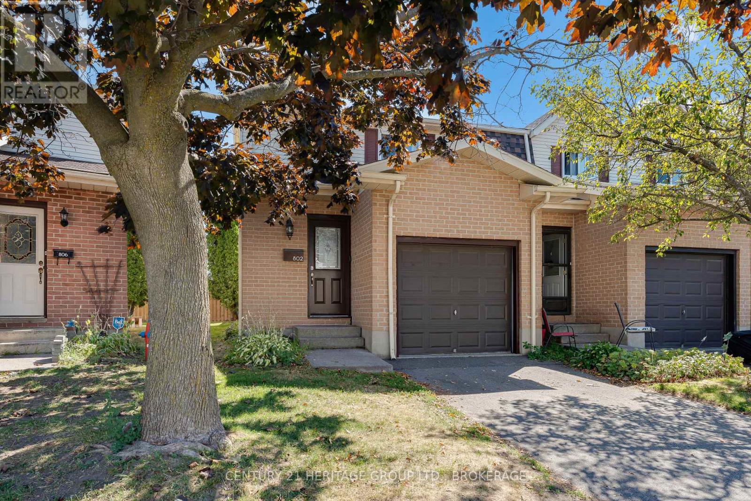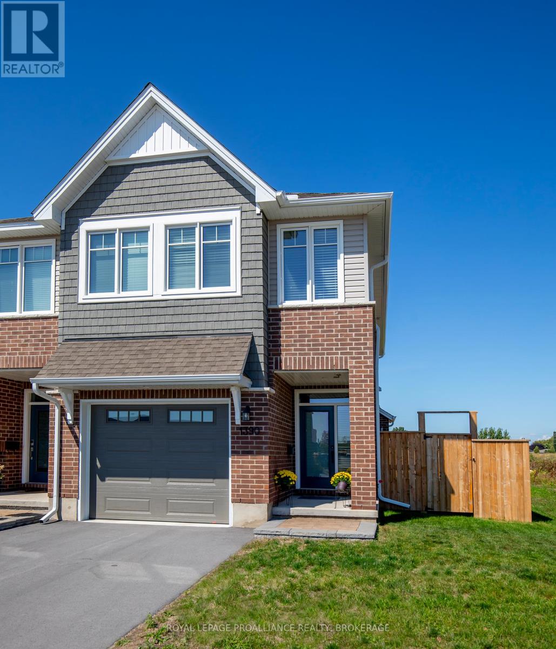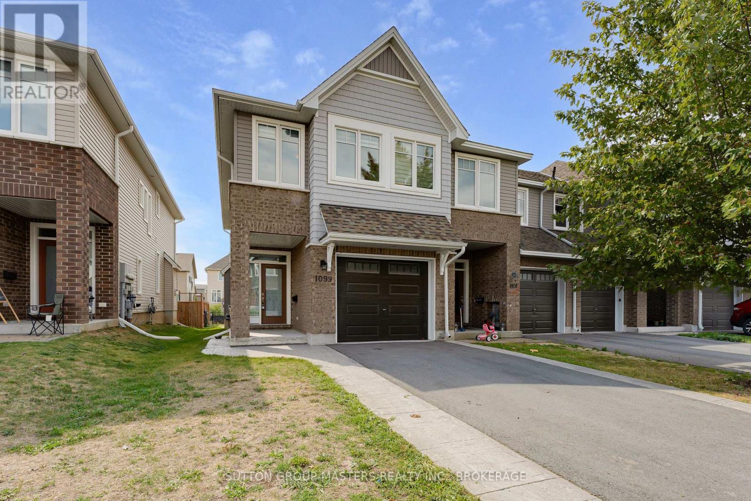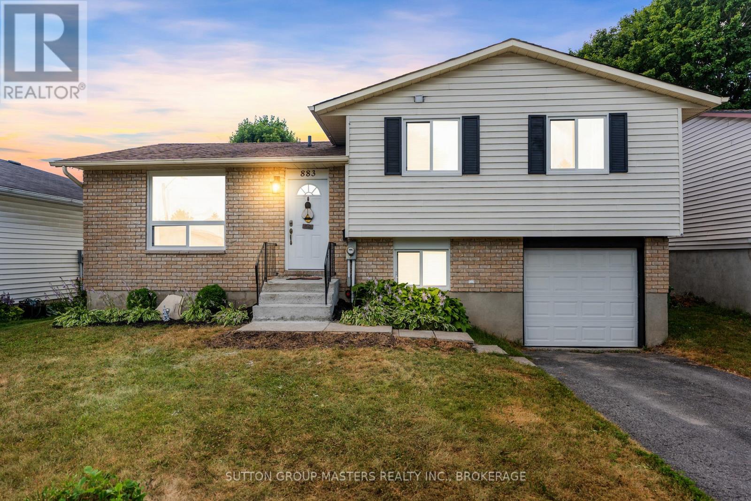- Houseful
- ON
- Kingston
- Cataraqui Westbrook
- 463 Beth Cres
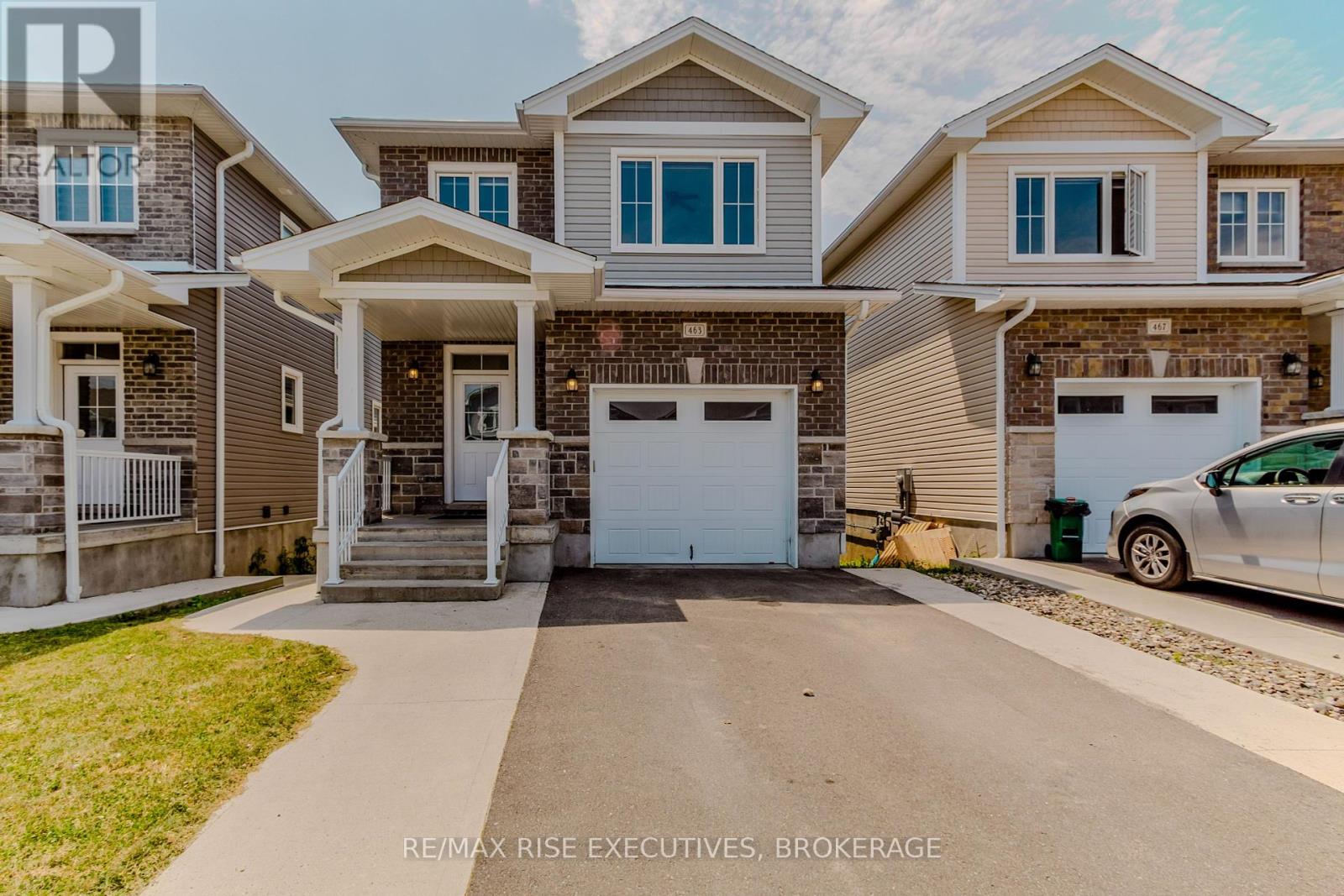
Highlights
Description
- Time on Houseful59 days
- Property typeSingle family
- Neighbourhood
- Median school Score
- Mortgage payment
Beautiful 4-Bedroom Home in Desirable Woodhaven Premium Walkout Lot! Welcome to this spacious and well-maintained two-story home located in Kingston's highly sought-after Woodhaven community. Built just 6 years ago, this home sits on a premium walkout lot with no rear neighbour and modern living space. Highlights include: Open-concept main floor with large windows & natural light4 spacious bedrooms, including a primary bedroom with ensuite. Unfinished walkout basement with high ceilings perfect for future in-law suite or extra living space. Located in a family-friendly neighborhood close to schools, parks, shopping, and more. This property is vacant and move-in ready. Whether you're a growing family or someone seeking a peaceful retreat close to city conveniences, this home checks all the boxes. Schedule your showing today! (id:55581)
Home overview
- Cooling Central air conditioning, air exchanger
- Heat source Natural gas
- Heat type Forced air
- Sewer/ septic Sanitary sewer
- # total stories 2
- Fencing Partially fenced
- # parking spaces 3
- Has garage (y/n) Yes
- # full baths 2
- # half baths 1
- # total bathrooms 3.0
- # of above grade bedrooms 4
- Flooring Vinyl
- Community features School bus
- Subdivision 42 - city northwest
- Lot desc Landscaped
- Lot size (acres) 0.0
- Listing # X12269857
- Property sub type Single family residence
- Status Active
- Bathroom 3.47m X 1.67m
Level: 2nd - 3rd bedroom 3.45m X 3.05m
Level: 2nd - Bathroom 2.58m X 1.97m
Level: 2nd - 4th bedroom 3.45m X 3.05m
Level: 2nd - Laundry 1.94m X 1.25m
Level: 2nd - Primary bedroom 3.68m X 3.49m
Level: 2nd - 2nd bedroom 3.39m X 3.5m
Level: 2nd - Dining room 2.39m X 3.04m
Level: Main - Bathroom 2.8m X 1.67m
Level: Main - Kitchen 3.48m X 3.57m
Level: Main - Living room 4m X 6.22m
Level: Main
- Listing source url Https://www.realtor.ca/real-estate/28573495/463-beth-crescent-kingston-city-northwest-42-city-northwest
- Listing type identifier Idx

$-1,781
/ Month

