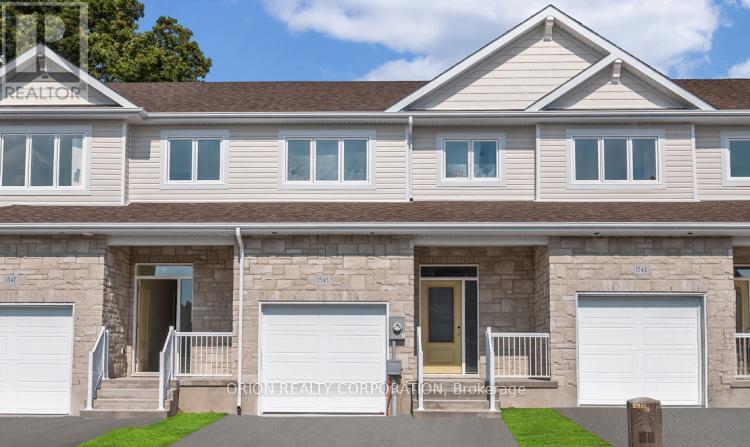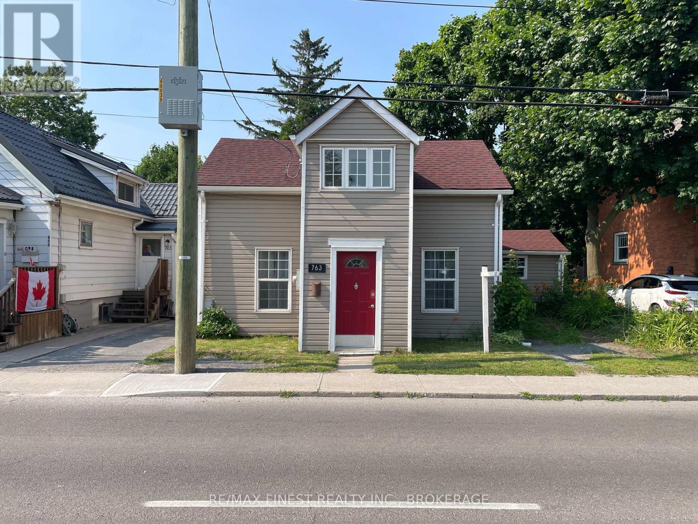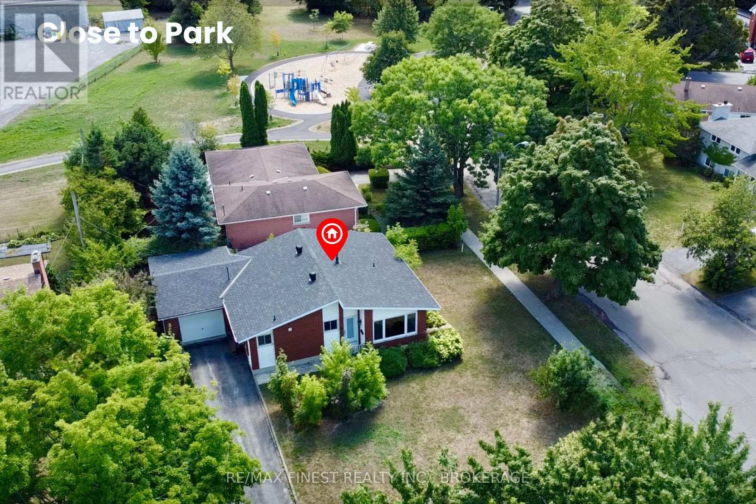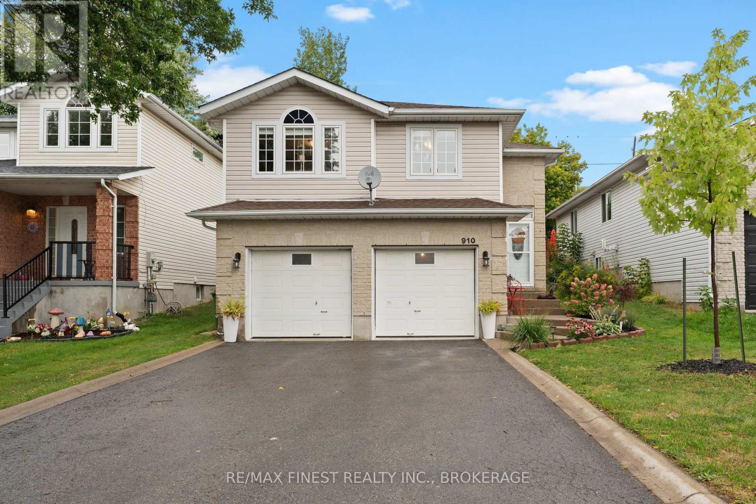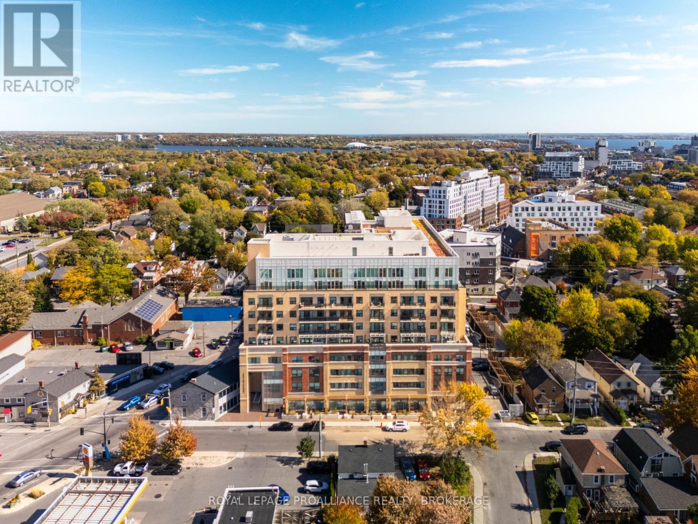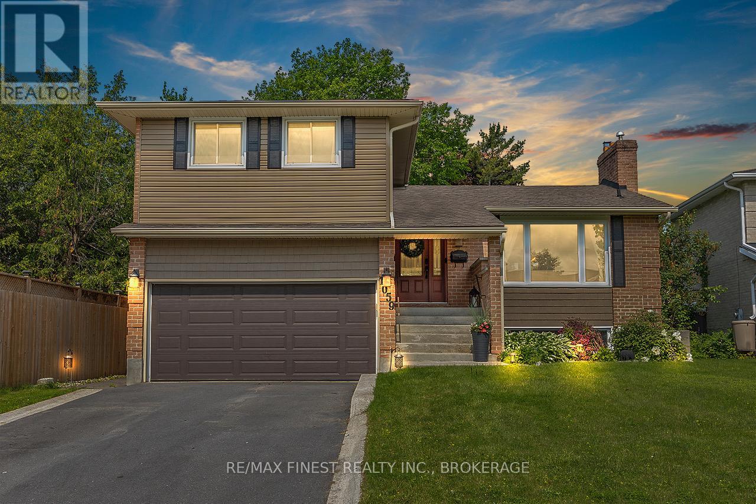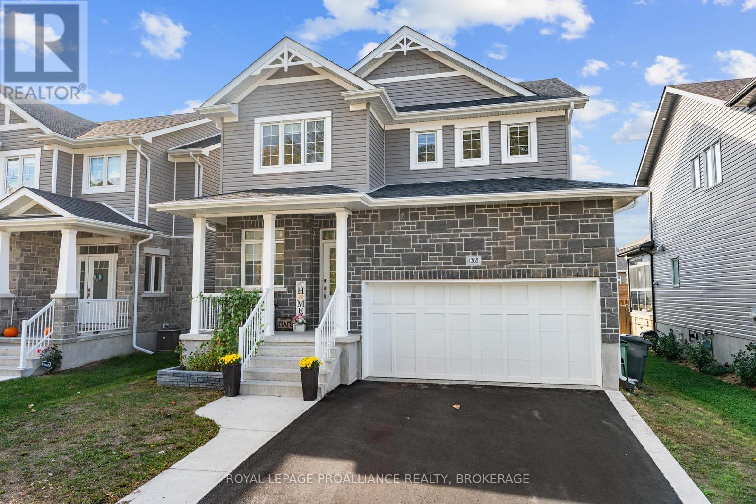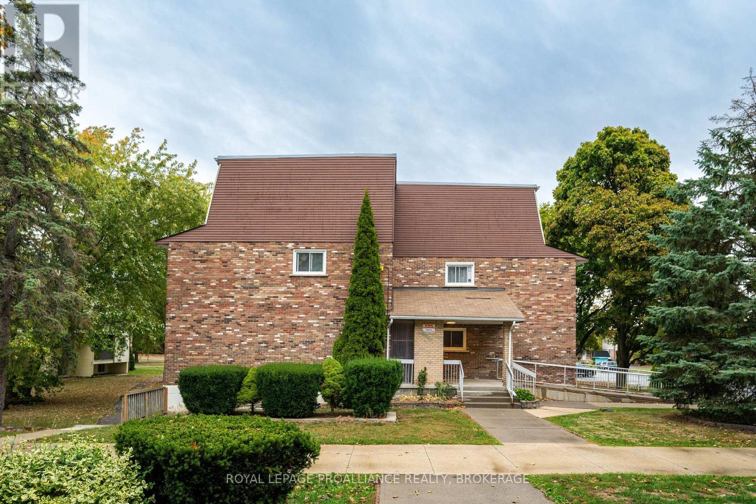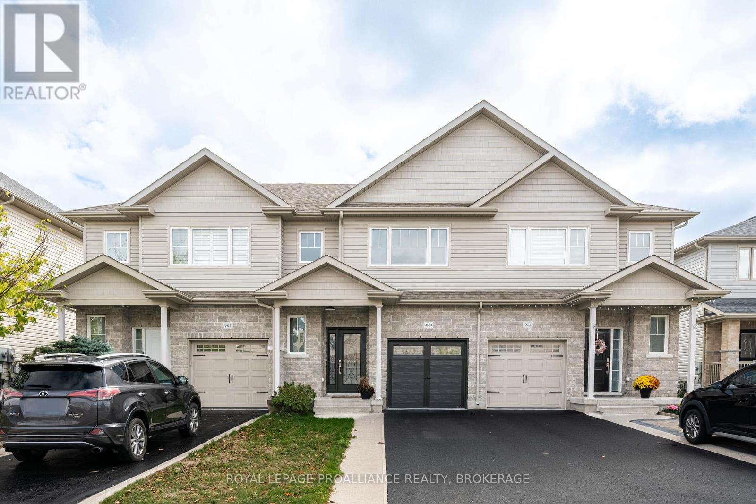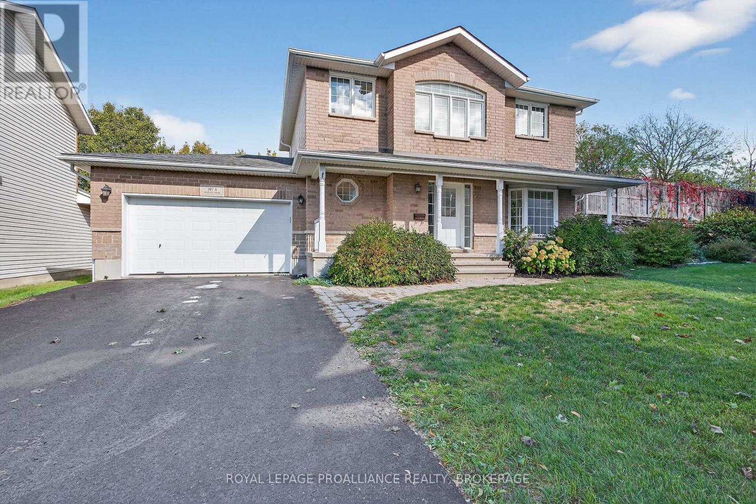- Houseful
- ON
- Kingston
- Downtown Kingston
- 48 1 Place Darmes
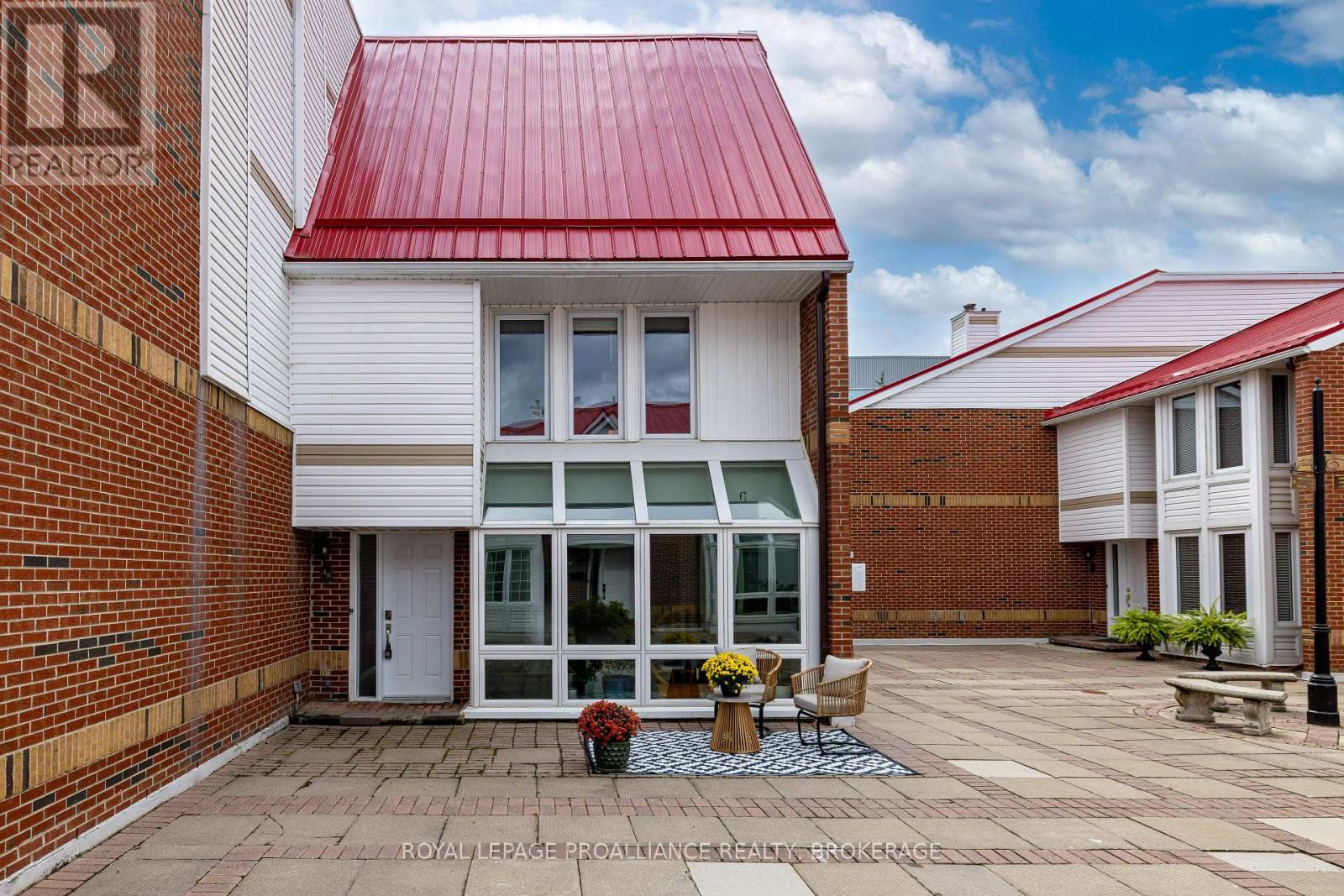
Highlights
Description
- Time on Housefulnew 11 hours
- Property typeSingle family
- StyleMulti-level
- Neighbourhood
- Median school Score
- Mortgage payment
Beautifully updated multi-level townhome in Kingston's sought-after Frontenac Village, nestled in the heart of historic downtown. This exceptional and modernized residence is one of the largest in the community, offering over 2,000 sq. ft. of luxurious living space spanning across seven levels. Meticulously maintained and thoughtfully designed, this three-bedroom, three-bathroom residence features numerous high-quality updates, including a stunning open-concept custom kitchen with premium cabinetry and leathered granite counters, a serene primary suite with a loft-style renovated bath and private sitting or fitness area, and a rare three parking spaces. Offering two exceptional outdoor living areas - a front interlocking patio off the sun-filled kitchen and a private rear terrace from the lower-level walkout - this home is perfect for entertaining guests or simply enjoying the best of both morning and afternoon light. Built in 1985, Frontenac Village offers residents a rare and unique downtown lifestyle with its modern construction and impressive amenities, including outdoor pool and patio, exercise room and sauna, library, meeting room, and secure underground parking, all within a beautifully landscaped setting. Enjoy an unparalleled location where the Rideau River and Lake Ontario meet the St. Lawrence, just steps from Kingston's finest dining, shops, live entertainment, Kingston Marina and Confederation Basin, and Queen's University. (id:63267)
Home overview
- Cooling Central air conditioning
- Heat type Heat pump
- Has pool (y/n) Yes
- Fencing Fenced yard
- # parking spaces 3
- Has garage (y/n) Yes
- # full baths 2
- # half baths 1
- # total bathrooms 3.0
- # of above grade bedrooms 3
- Has fireplace (y/n) Yes
- Community features Pet restrictions
- Subdivision 22 - east of sir john a. blvd
- Lot desc Landscaped
- Lot size (acres) 0.0
- Listing # X12454350
- Property sub type Single family residence
- Status Active
- Bathroom 2.25m X 1.51m
Level: 2nd - Bedroom 2.91m X 3.38m
Level: 2nd - Family room 5.82m X 4.68m
Level: 2nd - Bedroom 2.89m X 3.8m
Level: 2nd - Recreational room / games room 4.29m X 2.74m
Level: 3rd - Bathroom 3.7m X 2.57m
Level: 3rd - Primary bedroom 5.58m X 4.65m
Level: 3rd - Bathroom 1.77m X 1.82m
Level: Basement - Dining room 5.82m X 2.62m
Level: Main - Foyer 3.35m X 2.9m
Level: Main - Kitchen 3.75m X 3.7m
Level: Main - Living room 5.82m X 4.67m
Level: Main
- Listing source url Https://www.realtor.ca/real-estate/28971520/48-1-place-darmes-kingston-east-of-sir-john-a-blvd-22-east-of-sir-john-a-blvd
- Listing type identifier Idx

$-1,133
/ Month

