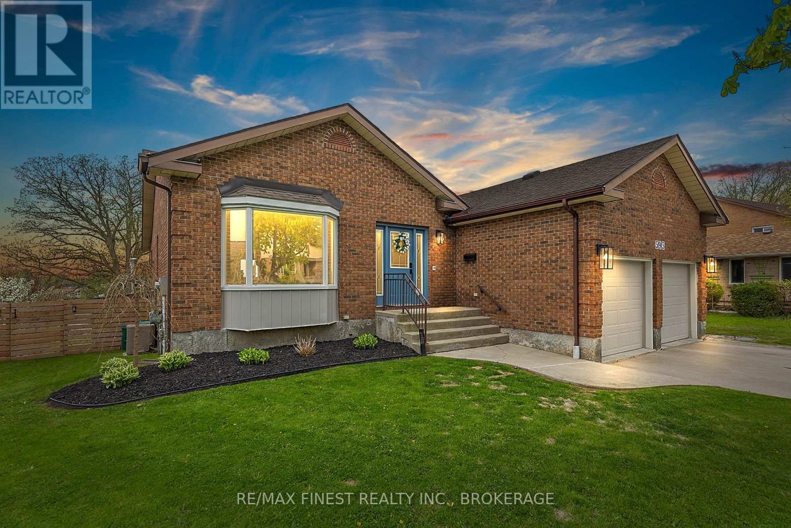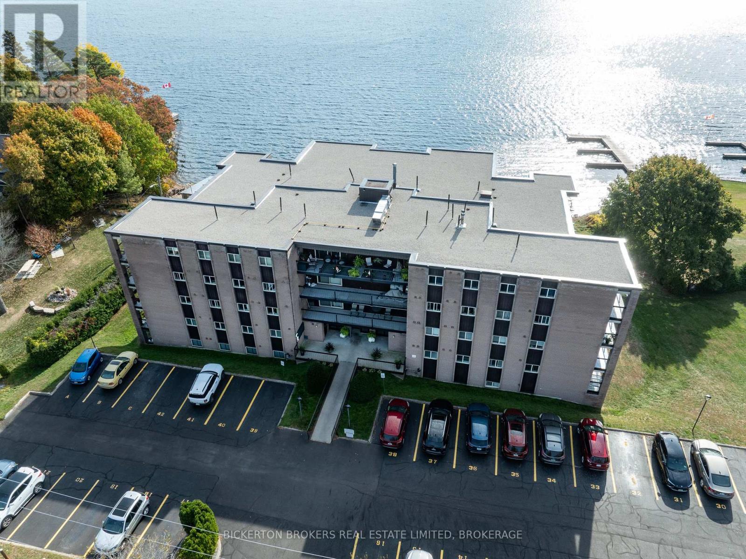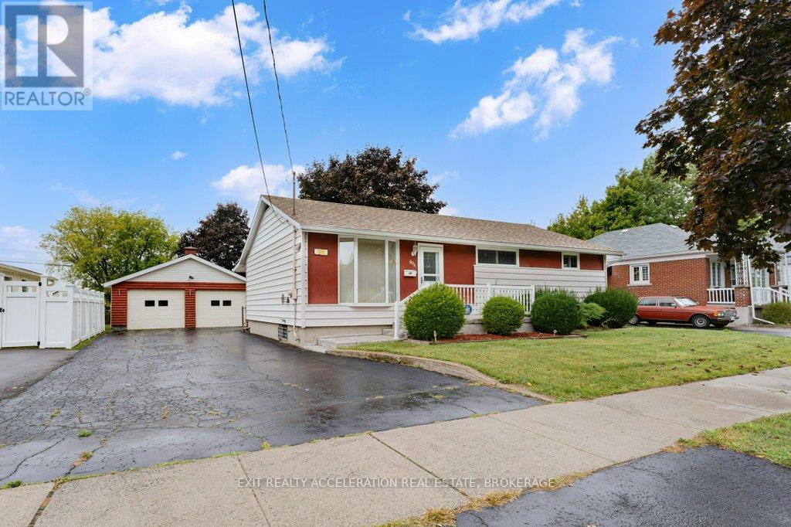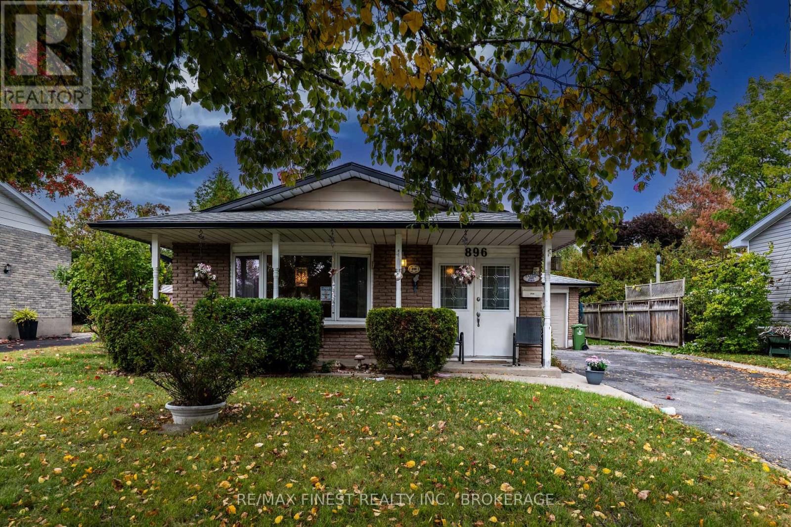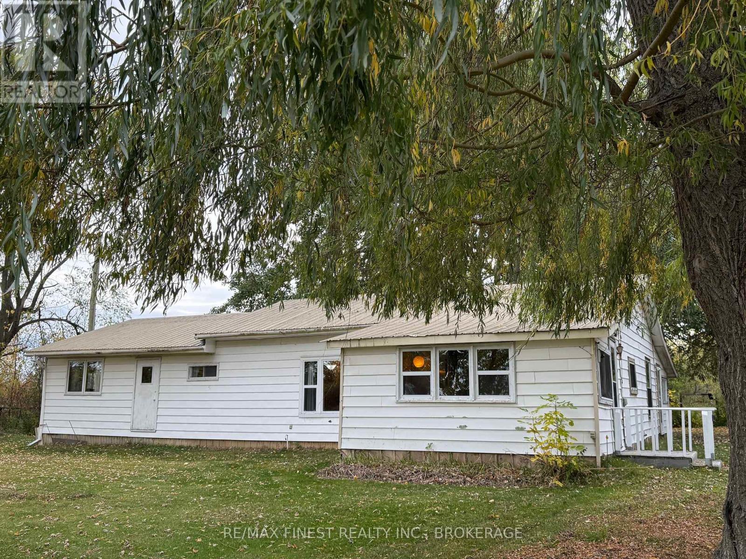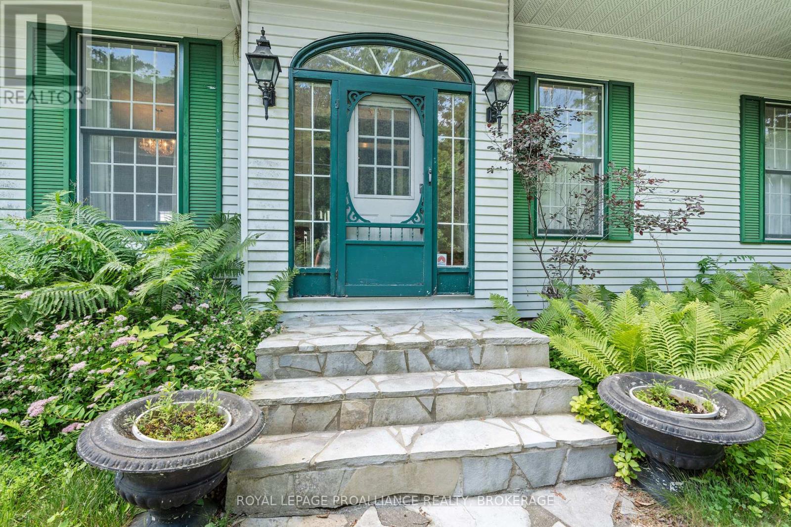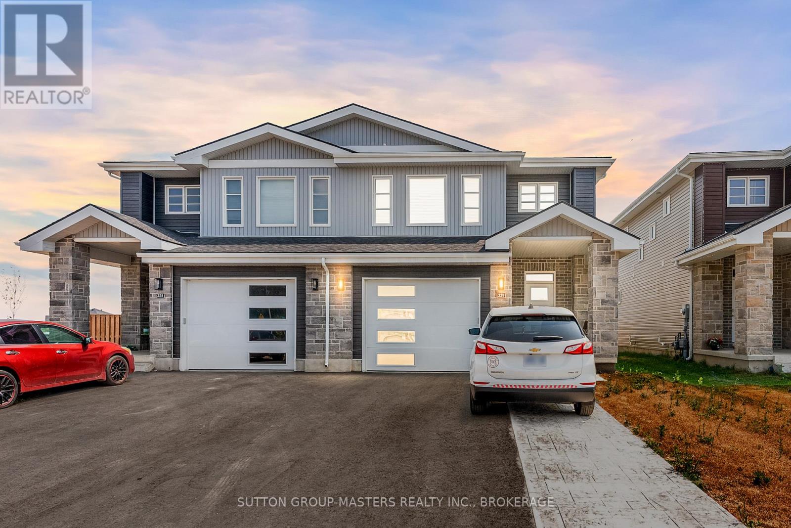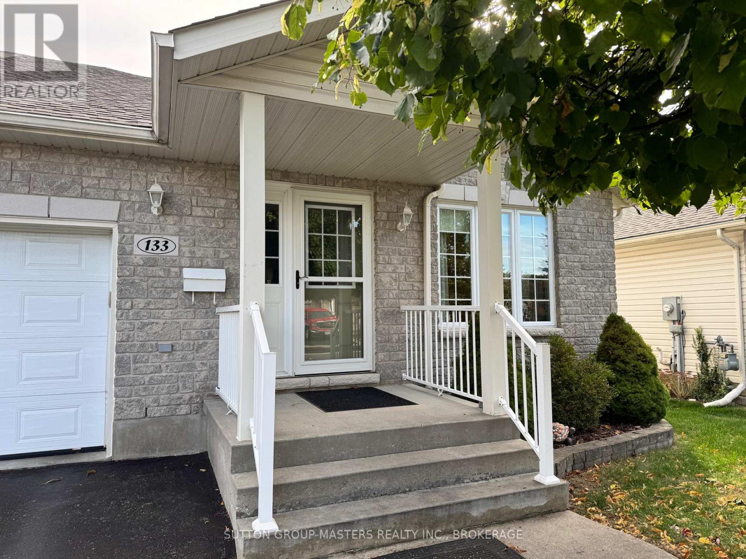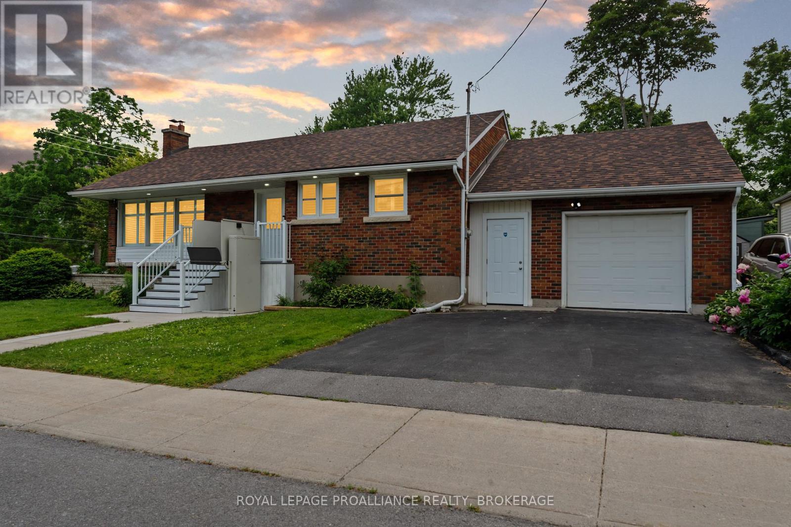
Highlights
Description
- Time on Houseful124 days
- Property typeSingle family
- StyleBungalow
- Neighbourhood
- Median school Score
- Mortgage payment
Located in Kingston's sought-after Alwington neighbourhood, 48 Ellerbeck Street is a 3+2 bedroom, 2-bathroom bungalow that blends classic charm with modern updates. Set on a landscaped corner lot, the home offers privacy, curb appeal, and a bright, open main floor. The spacious living and dining area features wide luxury vinyl plank flooring and large windows that fill the space with natural light. The updated kitchen (2022) includes quartz countertops, a custom backsplash, stainless steel appliances, and an XL undermount double-basin sink. The finished basement, with a separate entrance, offers excellent versatility with a kitchenette, living area, rec room, two bedrooms with closets, and a renovated bathroom, ideal for an in-law suite or rental use. Recent updates include a new roof (2018), natural gas furnace (2022), hot water tank (2022), HRV system (2022), upgraded plumbing and electrical with new panel (2022), potlights (2022), and new flooring throughout (2022/2024). Accessibility improvements were also made in 2022 to the entrance, primary bedroom, main floor bath, and living/dining area.Just steps from Queen's University, the Isabel Bader Centre, hospitals, schools, and the waterfront, this location offers outstanding convenience. With nearby public transit, shopping, and community amenities, this property is a smart choice for families, investors, or anyone seeking flexible living in a prime area. (id:63267)
Home overview
- Cooling Central air conditioning
- Heat source Natural gas
- Heat type Forced air
- Sewer/ septic Sanitary sewer
- # total stories 1
- # parking spaces 3
- Has garage (y/n) Yes
- # full baths 2
- # total bathrooms 2.0
- # of above grade bedrooms 4
- Subdivision 14 - central city east
- View Lake view, view of water
- Lot desc Landscaped
- Lot size (acres) 0.0
- Listing # X12232492
- Property sub type Single family residence
- Status Active
- Other 1.06m X 2.1m
Level: Basement - Bedroom 3.4m X 3.89m
Level: Basement - Other 1.79m X 3.87m
Level: Basement - Utility 4.22m X 2.74m
Level: Basement - Recreational room / games room 4.11m X 5.03m
Level: Basement - Bedroom 2.38m X 3.24m
Level: Basement - Other 3.28m X 4.04m
Level: Basement - Bathroom 1.52m X 2.09m
Level: Basement - Primary bedroom 3.48m X 4.01m
Level: Main - Bathroom 1.48m X 3.27m
Level: Main - Dining room 4.25m X 3.32m
Level: Main - Kitchen 2.5m X 4.34m
Level: Main - Mudroom 8.01m X 1.5m
Level: Main - 2nd bedroom 3.49m X 3.28m
Level: Main - Laundry 2.37m X 3.1m
Level: Main - Living room 4.25m X 4.42m
Level: Main
- Listing source url Https://www.realtor.ca/real-estate/28492964/48-ellerbeck-street-kingston-central-city-east-14-central-city-east
- Listing type identifier Idx

$-2,533
/ Month



