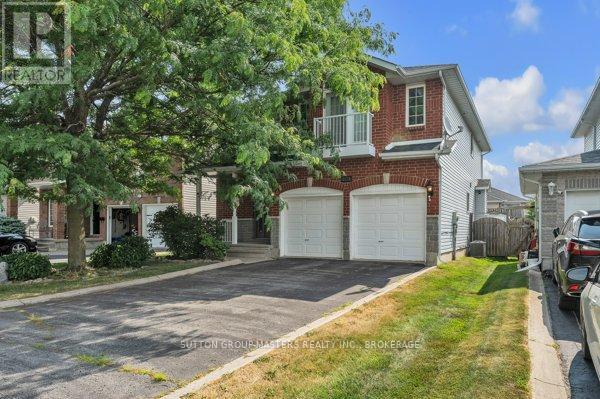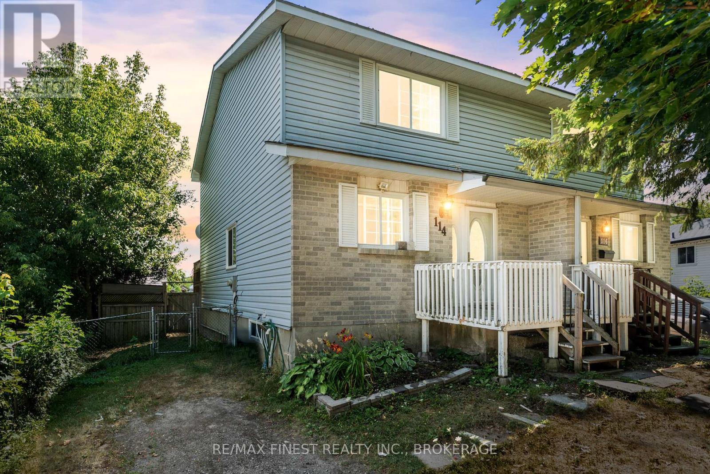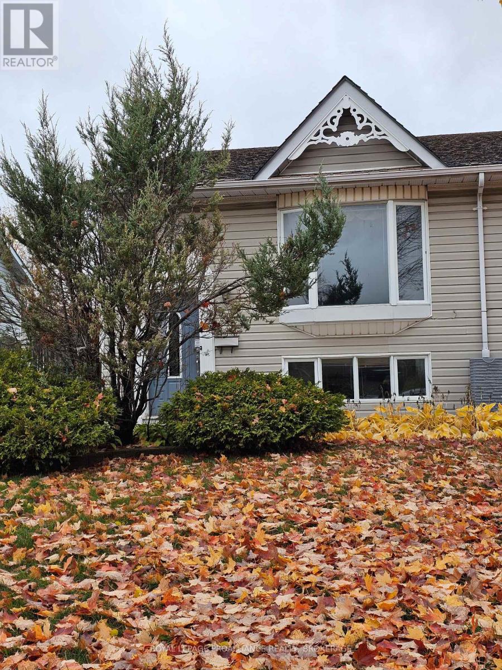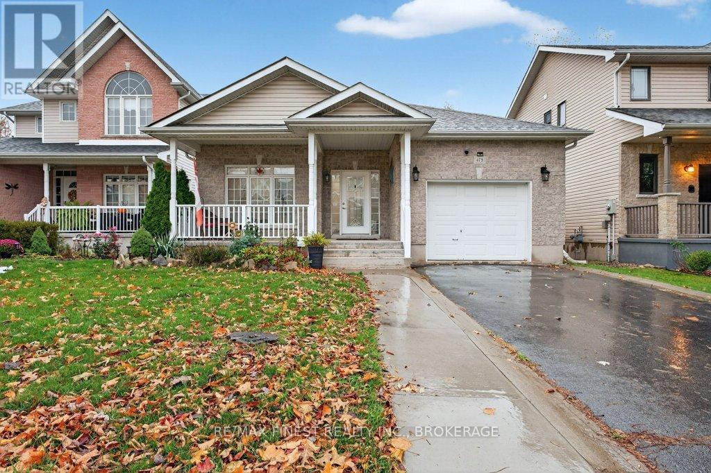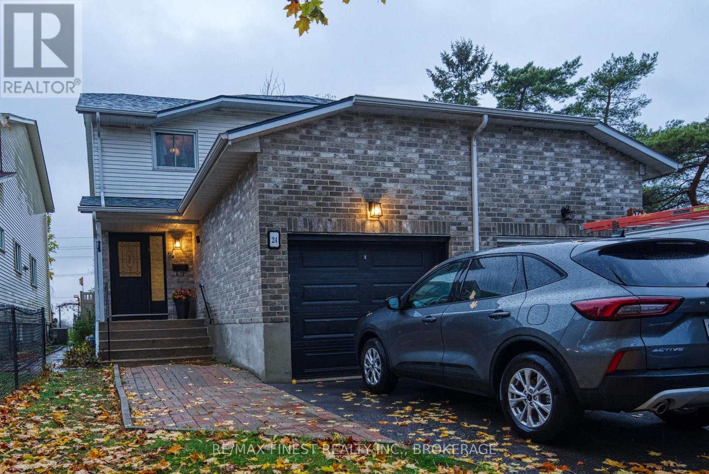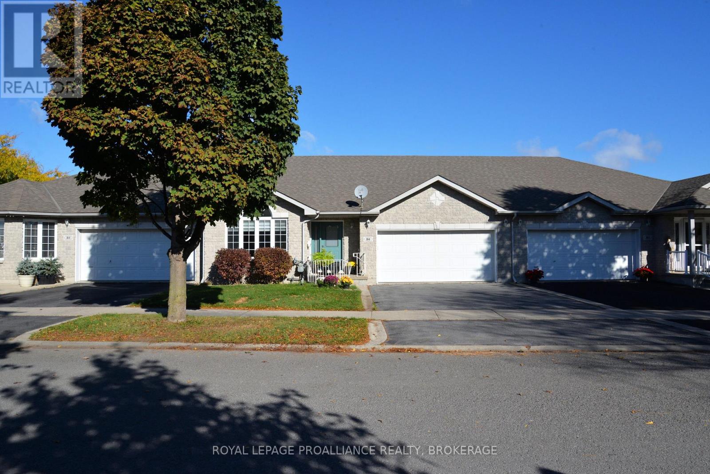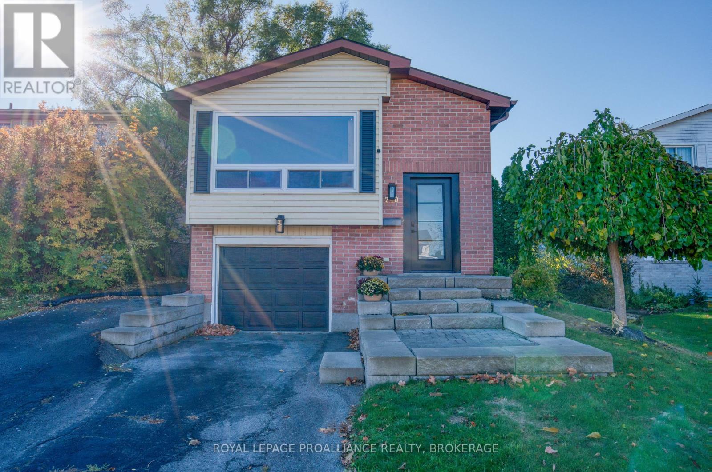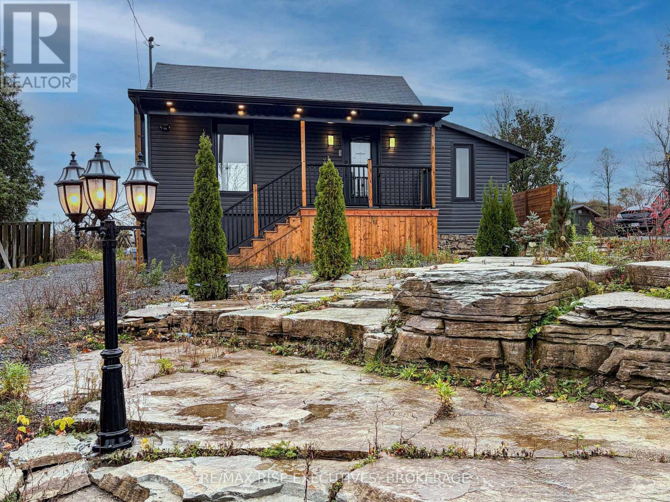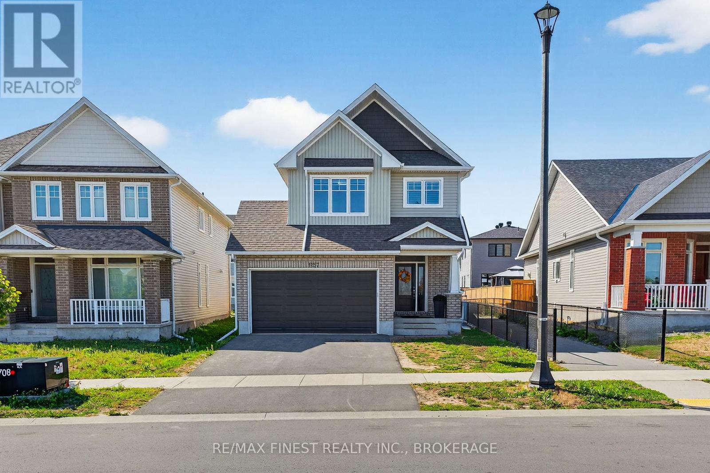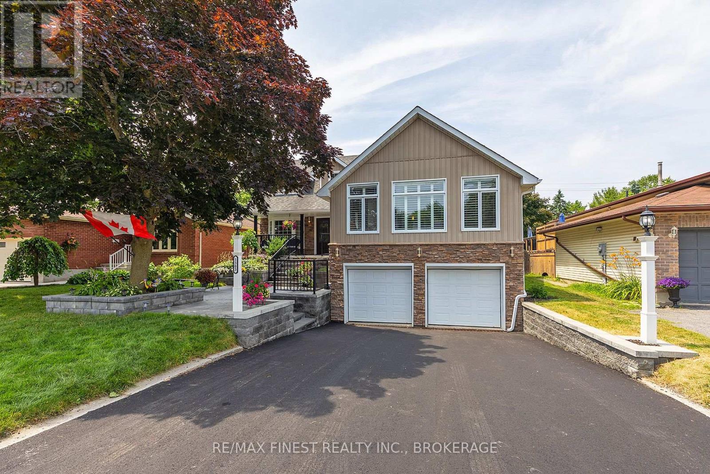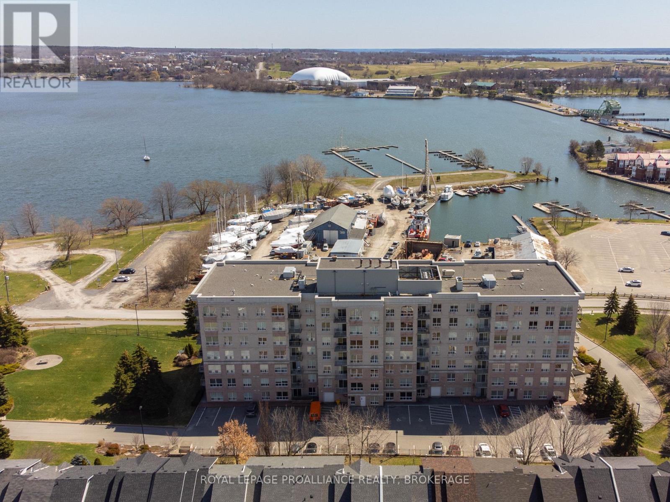- Houseful
- ON
- Kingston
- Williamsville
- 489 Alfred St
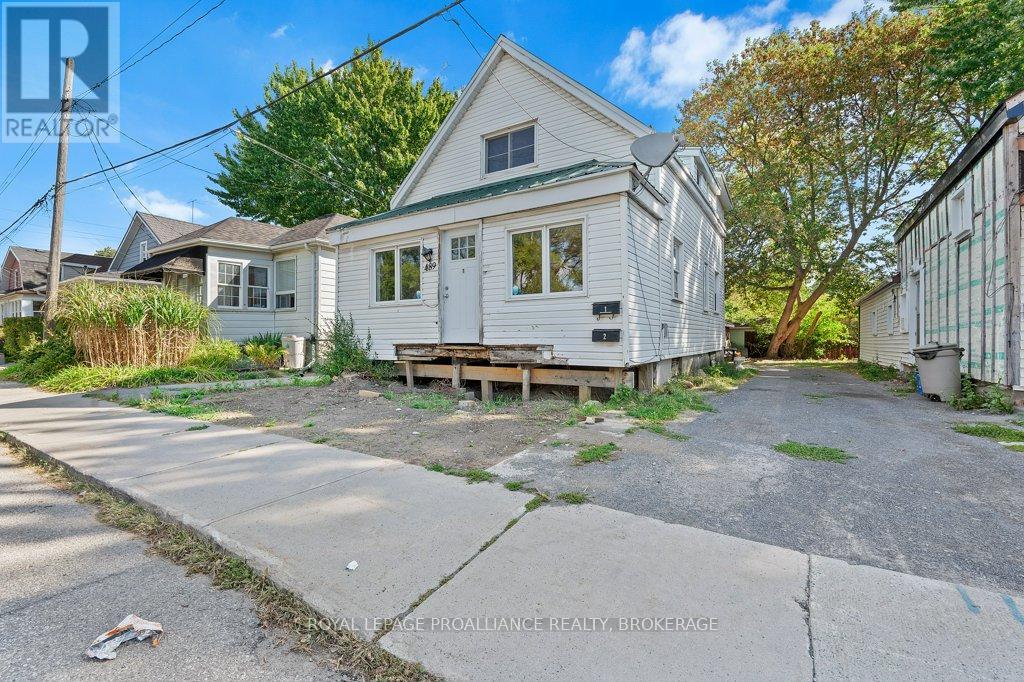
Highlights
Description
- Time on Houseful53 days
- Property typeSingle family
- Neighbourhood
- Median school Score
- Mortgage payment
Welcome to 489 Alfred Street. This centrally located home would make a great investment property or 1st time buyer home. Situated only a few blocks from Queens Campus and across from the Memorial Centre with its weekend farmers market, playground and open space. The property is currently divided into 2 separate 2 BR units, with the upper unit also having an additional office. The main floor is spacious with 2 well sized BRs, a large open LR/DR combo and country style kitchen. Upstairs is a bright space and has its own separate entrance, also with 2 BRs and a large LR off the kitchen. Both units each have a 4 pc bath. The basement serves as a utility and storage area and is unfinished. The property is being sold As is and needs some renovation but has fantastic potential. The property has a metal roof, gas heating, back patio, includes 7 appliances, has separate hydro meters, 2 HWTs and offers vacant possession on closing. (id:63267)
Home overview
- Cooling None
- Heat source Natural gas
- Heat type Forced air
- Sewer/ septic Sanitary sewer
- # total stories 2
- # parking spaces 2
- # full baths 2
- # total bathrooms 2.0
- # of above grade bedrooms 4
- Subdivision 22 - east of sir john a. blvd
- Lot size (acres) 0.0
- Listing # X12393402
- Property sub type Single family residence
- Status Active
- Utility 5.87m X 7.17m
Level: Lower - Kitchen 3.33m X 3.37m
Level: Main - Living room 3.4m X 3.85m
Level: Main - Bathroom 2.34m X 2.32m
Level: Main - Dining room 2.54m X 3.32m
Level: Main - Primary bedroom 2.95m X 3.23m
Level: Main - Bedroom 2.46m X 4.12m
Level: Main - Bedroom 2.99m X 3.12m
Level: Upper - Office 2.21m X 2.9m
Level: Upper - Bathroom 1.52m X 2.47m
Level: Upper - Bedroom 3.09m X 2.86m
Level: Upper - Living room 3.73m X 4.1m
Level: Upper - Kitchen 2.18m X 1.41m
Level: Upper
- Listing source url Https://www.realtor.ca/real-estate/28840616/489-alfred-street-kingston-east-of-sir-john-a-blvd-22-east-of-sir-john-a-blvd
- Listing type identifier Idx

$-1,066
/ Month

