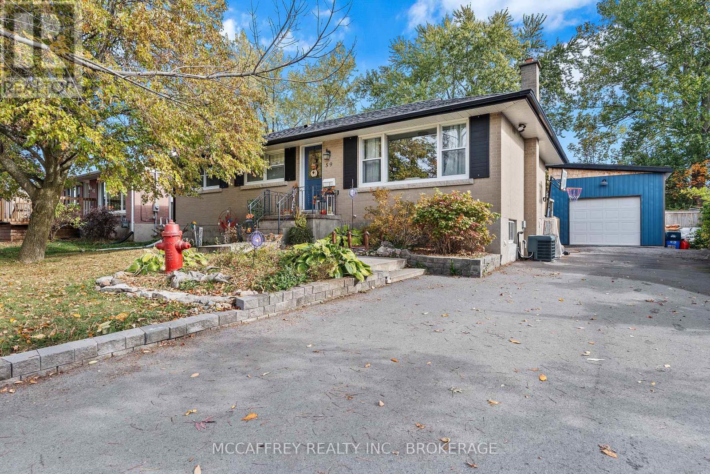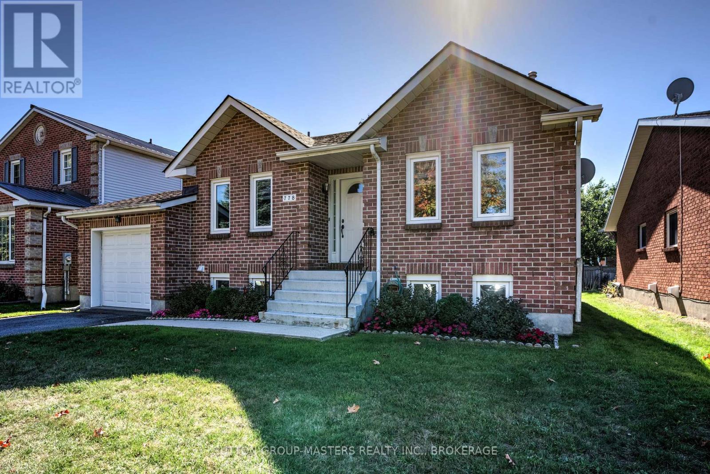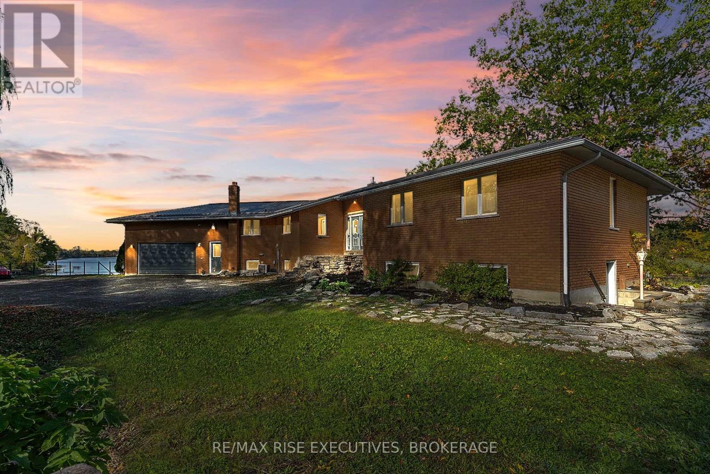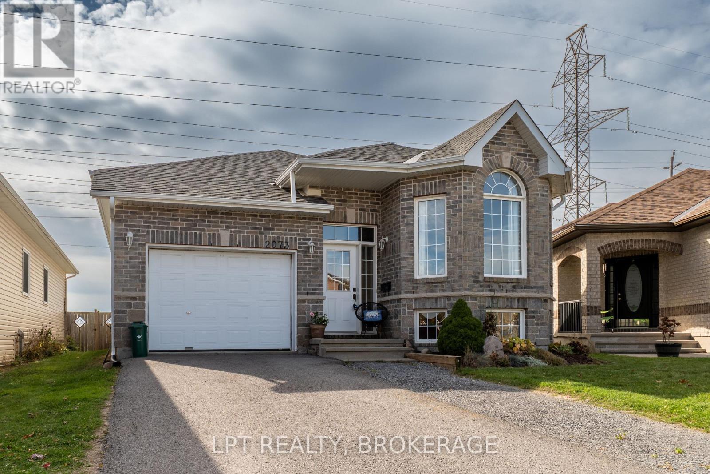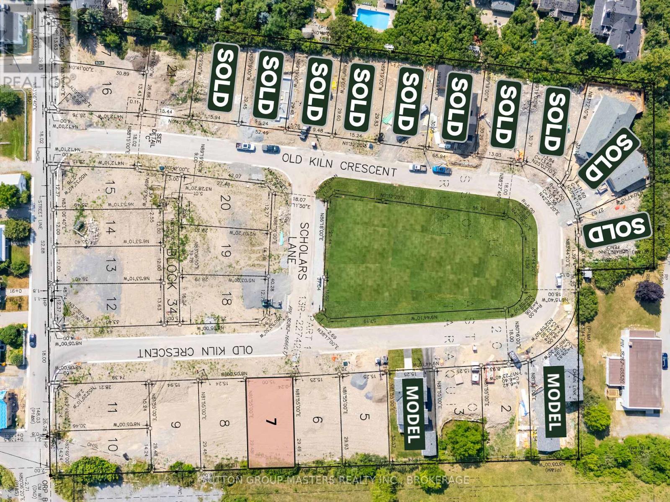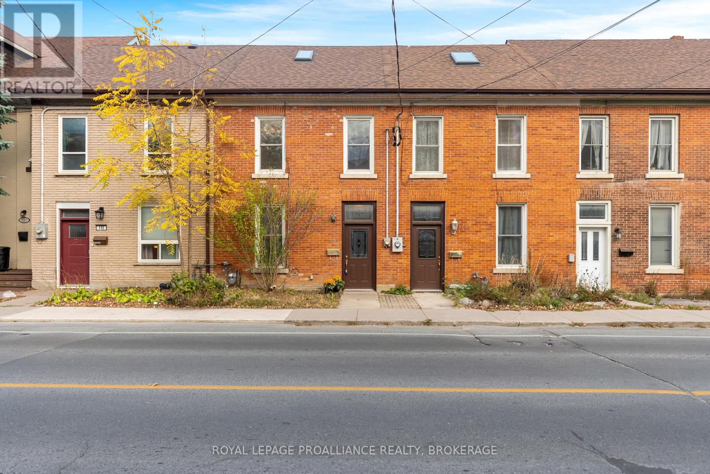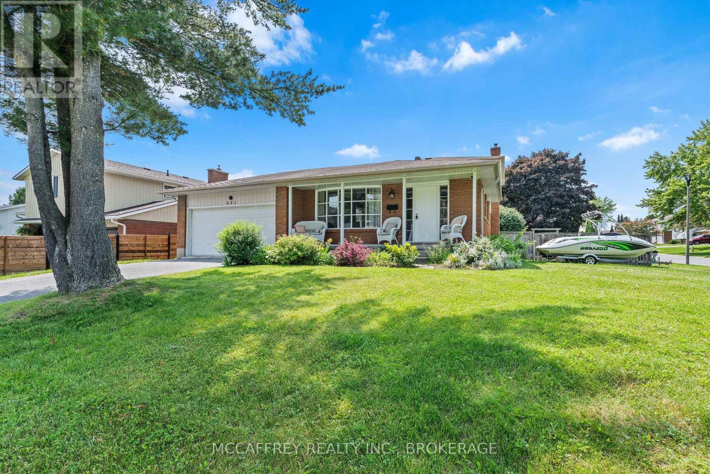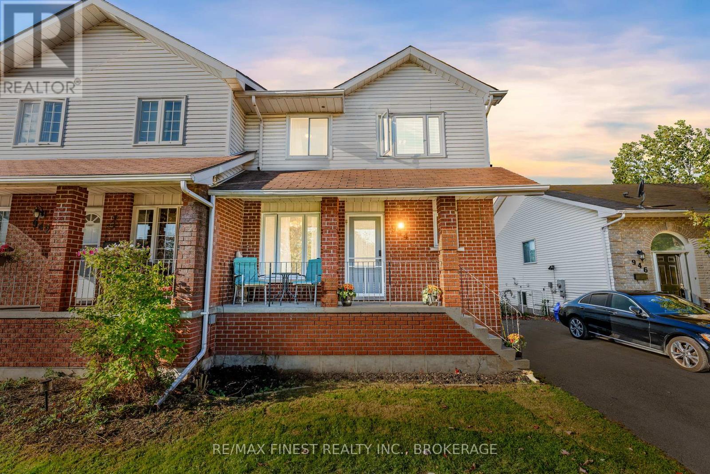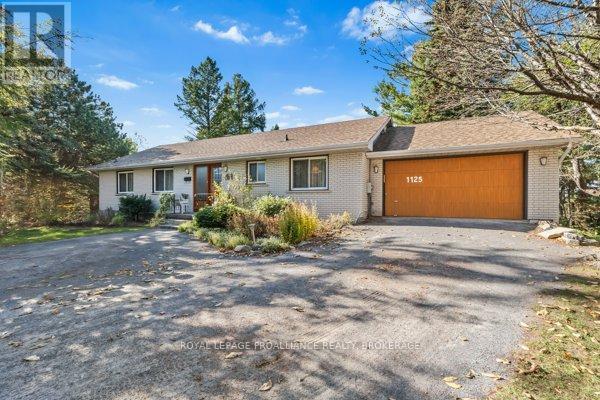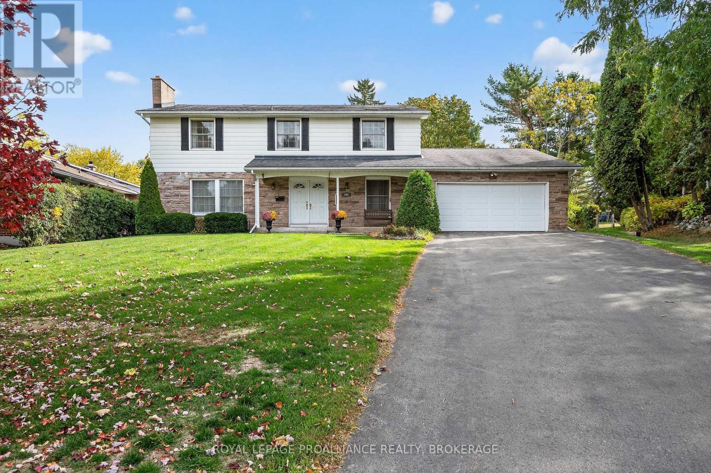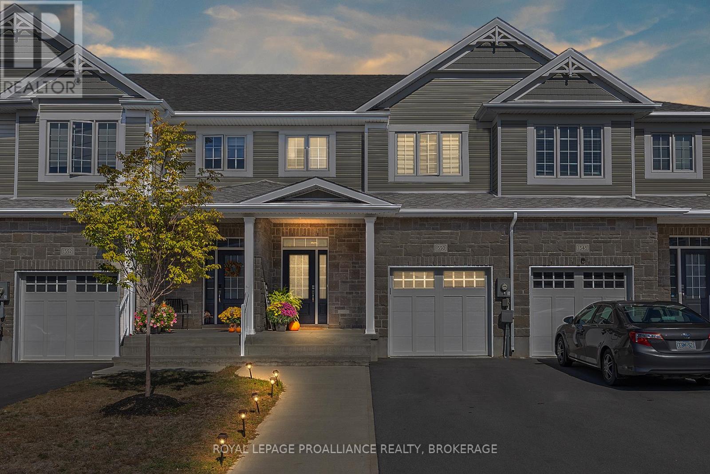- Houseful
- ON
- Kingston
- Calvin Park
- 5 Michael Grass Cres
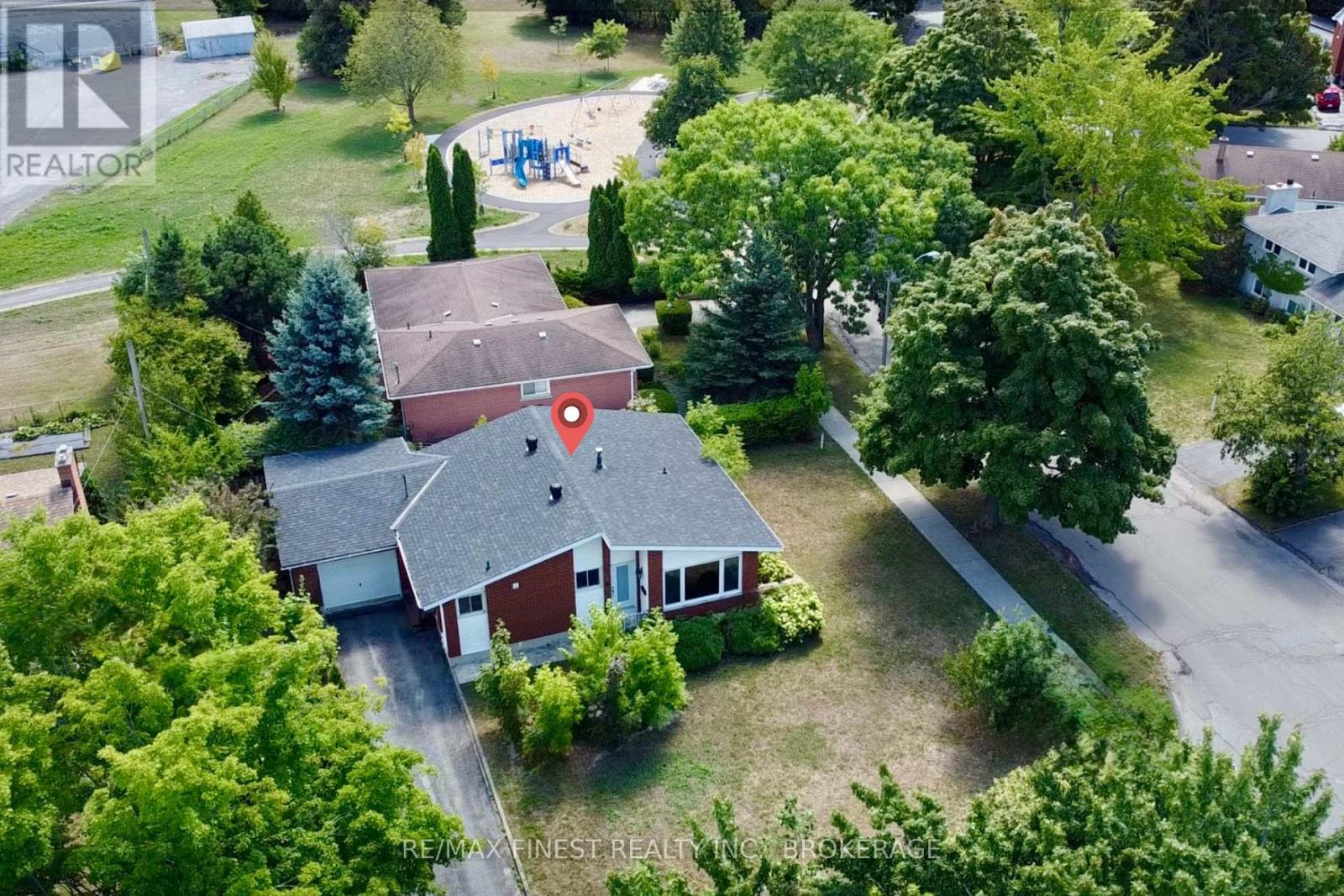
Highlights
Description
- Time on Houseful11 days
- Property typeSingle family
- StyleBungalow
- Neighbourhood
- Median school Score
- Mortgage payment
Vacant and Move-In Ready! Welcome to this bright and spacious 3+2 bedroom, 2-bath home with an attached garage, quietly nestled in the heart of Calvin Park one of Kingston's most sought-after neighbourhoods. Perfect for first-time buyers, growing families, or savvy investors, this property is just minutes from Queens University, Kingston General Hospital, parks, schools, shopping, and public transit. The main floor features an open-concept kitchen with granite countertops, stainless steel appliances, backsplash, range hood, and a movable island, plus hardwood flooring and a welcoming living room with French door entry. The finished basement adds versatility with a 4th bedroom, a large rec room that can easily become a 5th bedroom, and ample laundry/storage space. Recent updates include roof shingles (2019), hot water tank (2019), and a brand-new 3-piecebasement bathroom (2025).Enjoy a private backyard patio and a second patio off the driveway perfect for outdoor living. A fantastic opportunity for both homeowners and investors! (id:63267)
Home overview
- Cooling Central air conditioning
- Heat source Natural gas
- Heat type Forced air
- Sewer/ septic Sanitary sewer
- # total stories 1
- # parking spaces 4
- Has garage (y/n) Yes
- # full baths 2
- # total bathrooms 2.0
- # of above grade bedrooms 5
- Community features School bus
- Subdivision 18 - central city west
- View City view
- Lot size (acres) 0.0
- Listing # X12455192
- Property sub type Single family residence
- Status Active
- Recreational room / games room 3.43m X 9.21m
Level: Basement - Bedroom 5.32m X 4.15m
Level: Basement - Utility 1.82m X 2.15m
Level: Basement - Bathroom 2.2m X 1.57m
Level: Basement - Laundry 3.57m X 4.14m
Level: Basement - Bedroom 2.72m X 3.05m
Level: Main - Bathroom 2.7m X 1.494m
Level: Main - Bedroom 3.03m X 3.08m
Level: Main - Kitchen 4.11m X 4.27m
Level: Main - Bedroom 3.99m X 4.17m
Level: Main - Living room 3.73m X 4.71m
Level: Main
- Listing source url Https://www.realtor.ca/real-estate/28973625/5-michael-grass-crescent-kingston-central-city-west-18-central-city-west
- Listing type identifier Idx

$-1,560
/ Month

