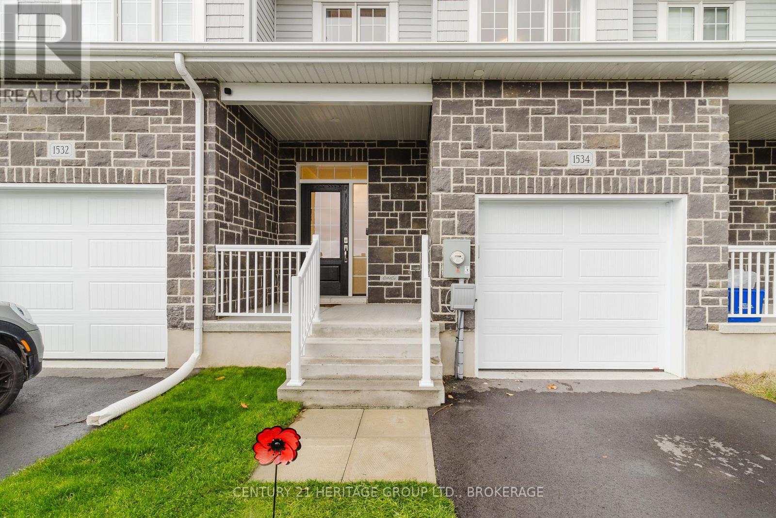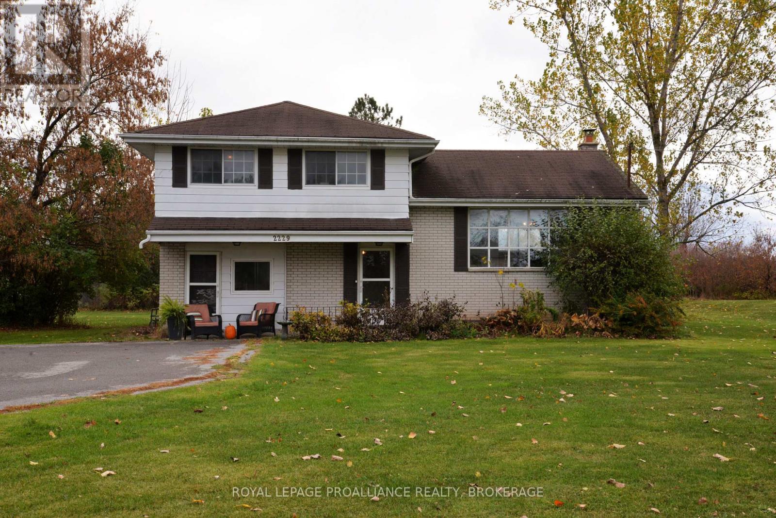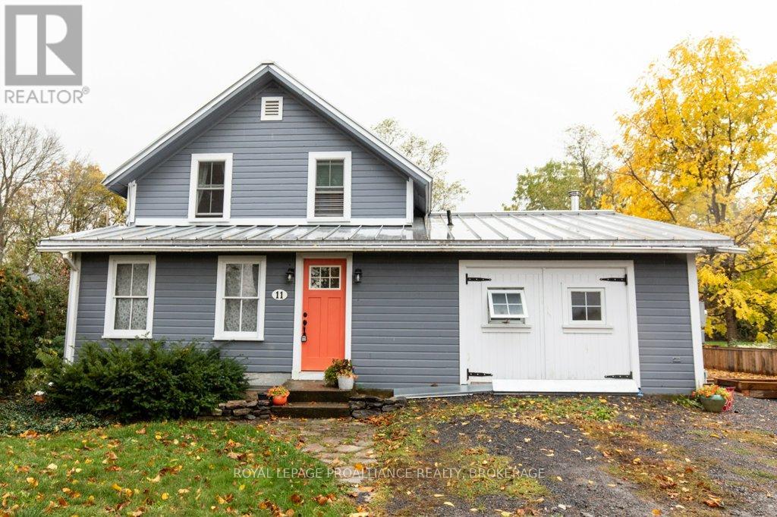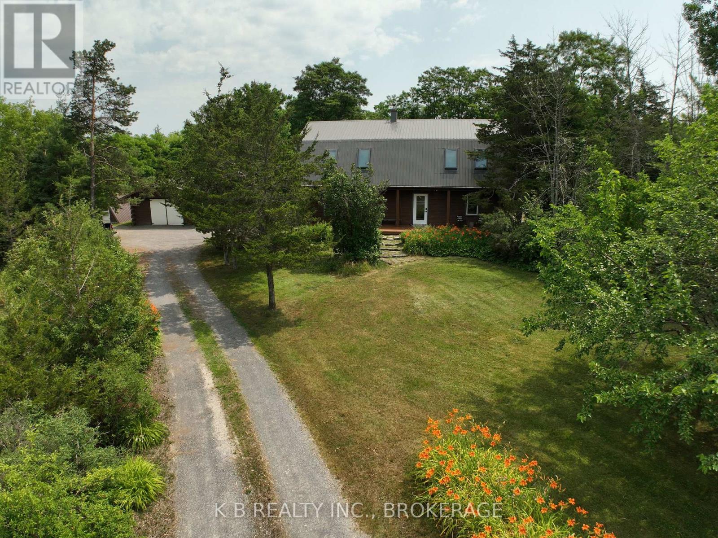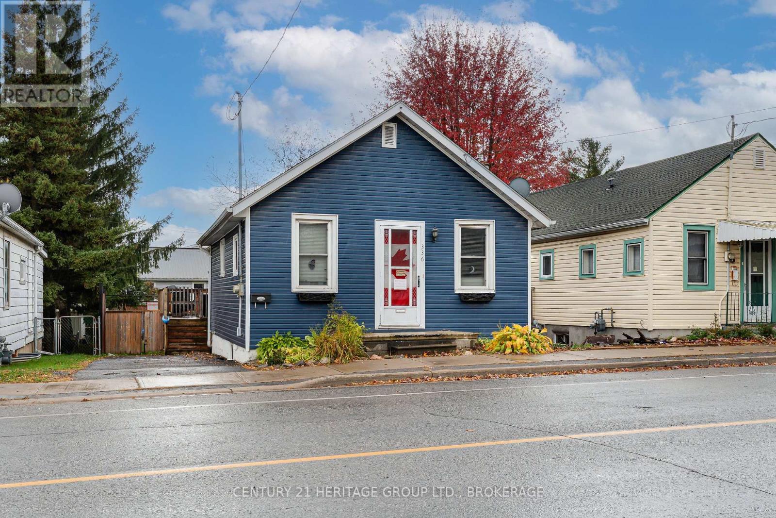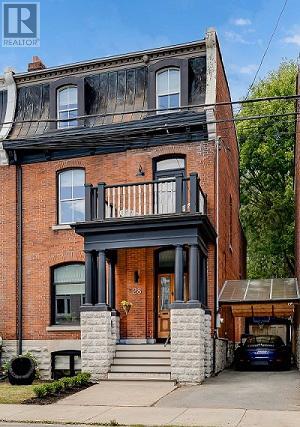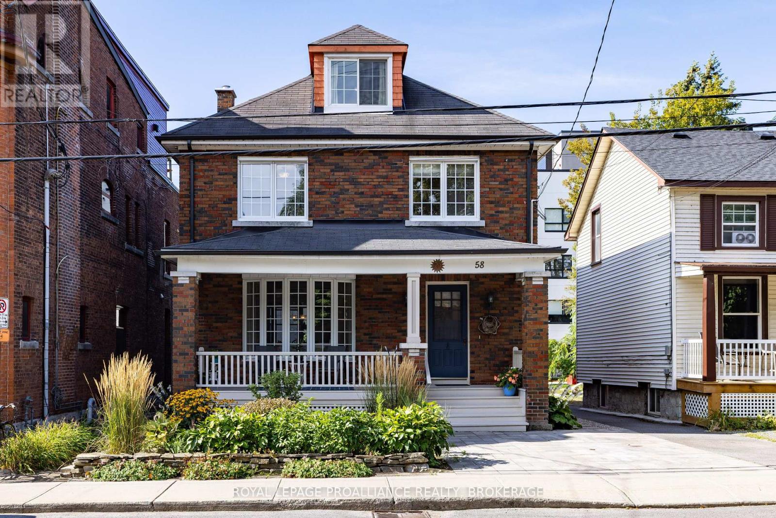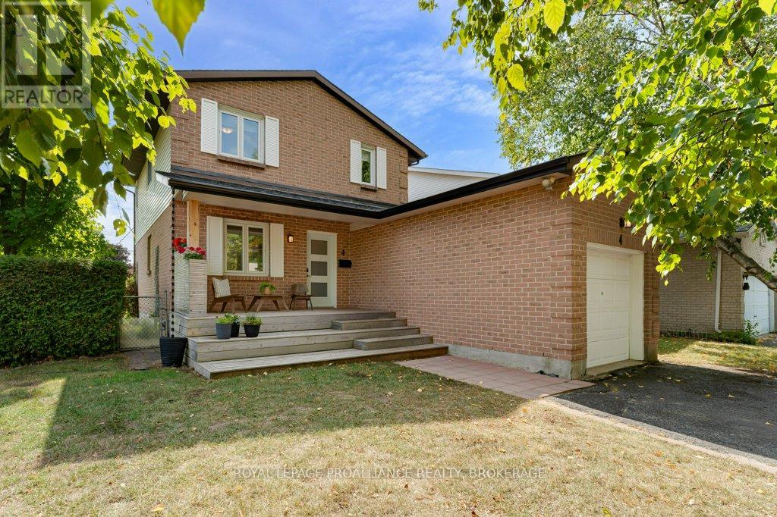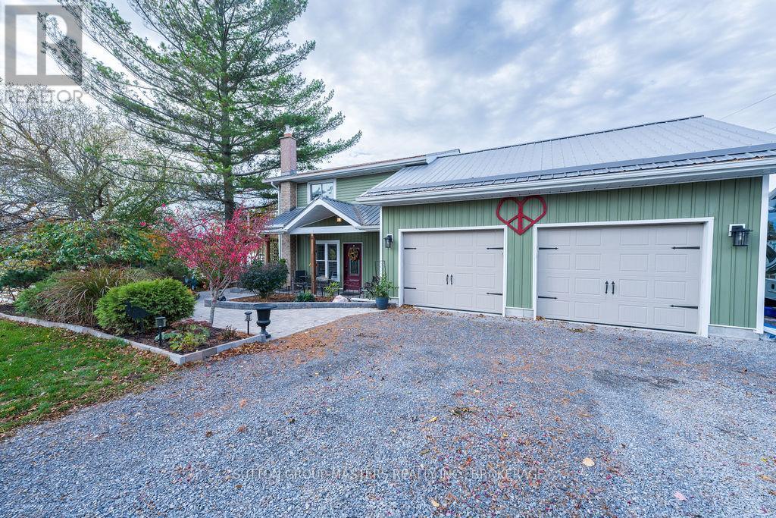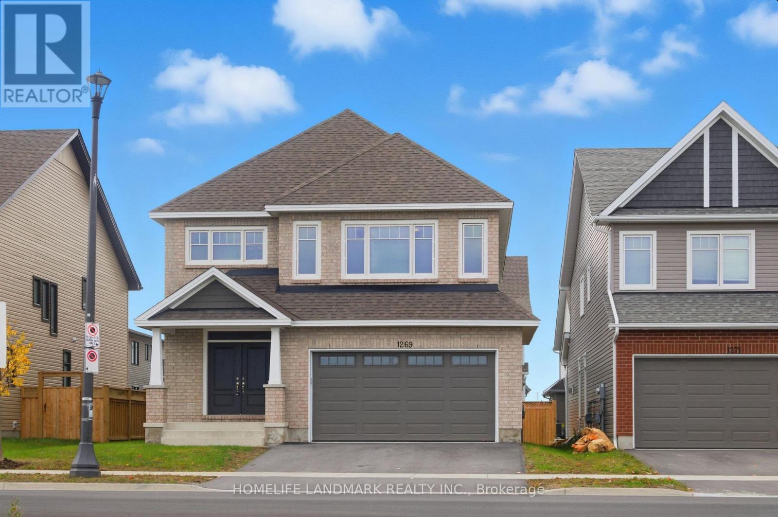- Houseful
- ON
- Kingston
- Cataraqui River East
- 50 Chartwell Cres
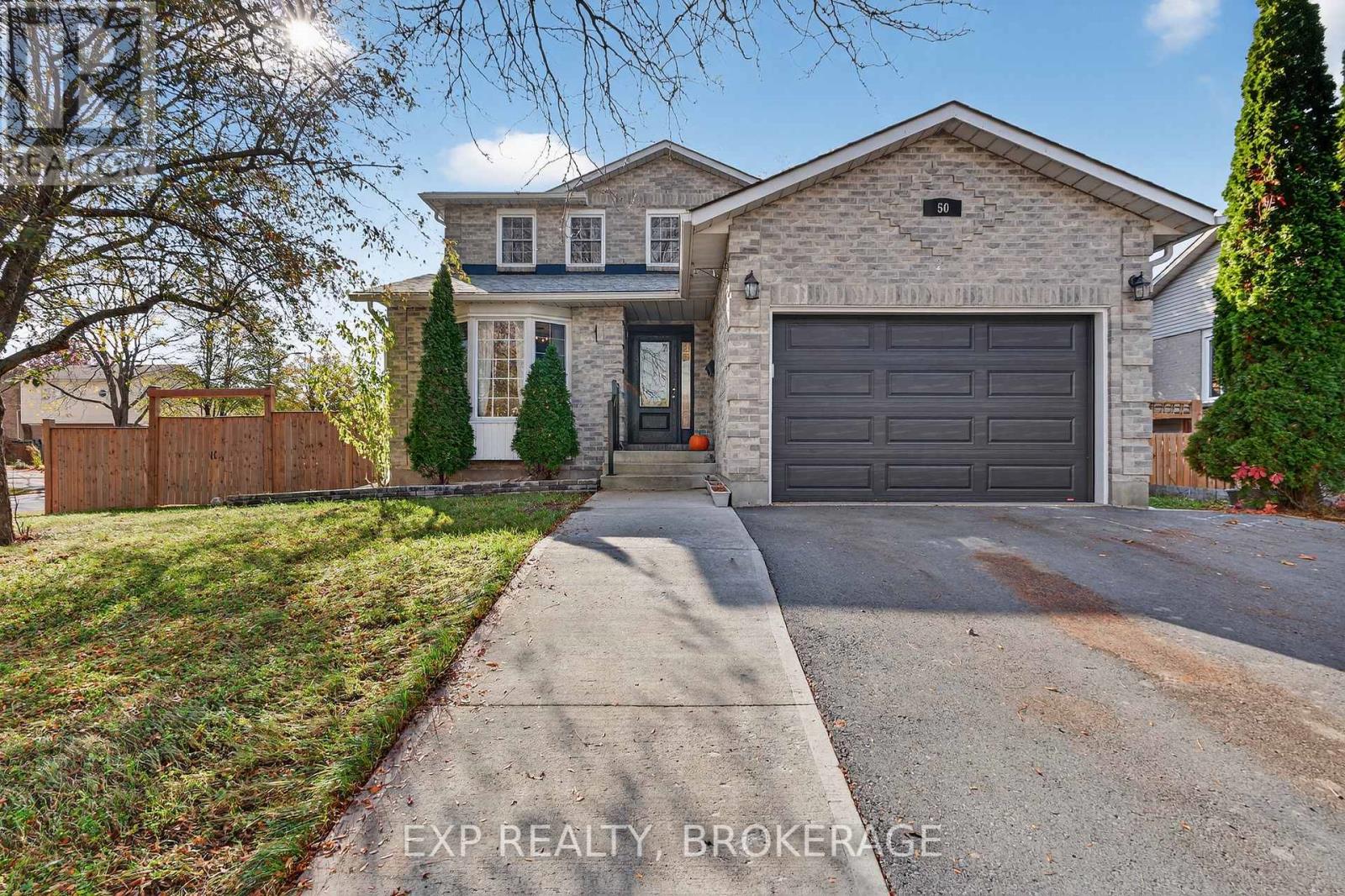
Highlights
Description
- Time on Housefulnew 31 hours
- Property typeSingle family
- Neighbourhood
- Median school Score
- Mortgage payment
Welcome to 50 Chartwell Crescent! Located in one of Kingston's most sought-after neighbourhoods, Kingston East, this beautifully updated 2-storey home combines modern comfort with convenient access to schools, parks, and downtown. Step inside to a bright, open main level featuring a new kitchen (2020) with granite countertops, updated flooring on the main and basement levels, and a new stove and microwave (2021). Enjoy year-round comfort with a new furnace and air conditioning (2021). In 2022, the home received numerous upgrades, including a stylish 4-piece bathroom upstairs, a fully finished basement with a 3-piece bathroom (shower, vanity, and toilet), a new backyard deck, a poured concrete patio, architectural shingles, new eavestroughs, a wood privacy fence, and a freshly paved driveway. In 2023, additional updates include a new washer and dryer, making this home truly move-in ready. The fully fenced backyard and landscaped lot provide a safe and private space for children, pets, and entertaining. With modern finishes throughout, ample living space, and a location that combines family-friendly convenience with quick access to downtown Kingston, this property offers a rare opportunity in a highly desirable community. Don't miss your chance to own a home that combines thoughtful updates, high-quality features, and a prime location in Kingston East, ideal for families or anyone seeking a move-in-ready home in one of the city's most vibrant neighbourhoods. (id:63267)
Home overview
- Cooling Central air conditioning
- Heat source Natural gas
- Heat type Forced air
- Sewer/ septic Sanitary sewer
- # total stories 2
- Fencing Fully fenced
- # parking spaces 3
- Has garage (y/n) Yes
- # full baths 2
- # half baths 2
- # total bathrooms 4.0
- # of above grade bedrooms 4
- Subdivision 13 - kingston east (incl barret crt)
- Lot size (acres) 0.0
- Listing # X12477578
- Property sub type Single family residence
- Status Active
- 3rd bedroom 3.24m X 3.07m
Level: 2nd - Primary bedroom 3.37m X 4.99m
Level: 2nd - 2nd bedroom 3.24m X 2.93m
Level: 2nd - Bathroom 1.55m X 1.74m
Level: 2nd - Bathroom 3.18m X 1.74m
Level: 2nd - Office 1.75m X 1.27m
Level: Basement - Utility 3.13m X 4.22m
Level: Basement - Recreational room / games room 5.23m X 6.75m
Level: Basement - Bedroom 3.23m X 4.79m
Level: Basement - Bathroom 2.25m X 1.21m
Level: Basement - Bathroom 1.54m X 1.49m
Level: Main - Dining room 3.39m X 4.64m
Level: Main - Kitchen 3.02m X 5.11m
Level: Main - Living room 3.45m X 5m
Level: Main - Eating area 3.54m X 1.61m
Level: Main
- Listing source url Https://www.realtor.ca/real-estate/29022777/50-chartwell-crescent-kingston-kingston-east-incl-barret-crt-13-kingston-east-incl-barret-crt
- Listing type identifier Idx

$-1,933
/ Month

