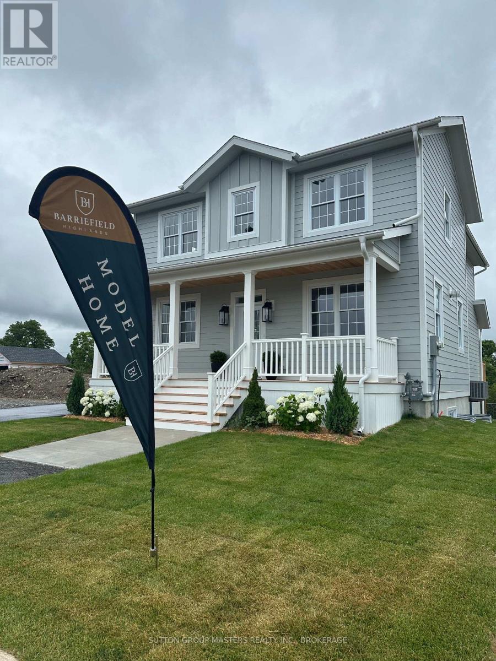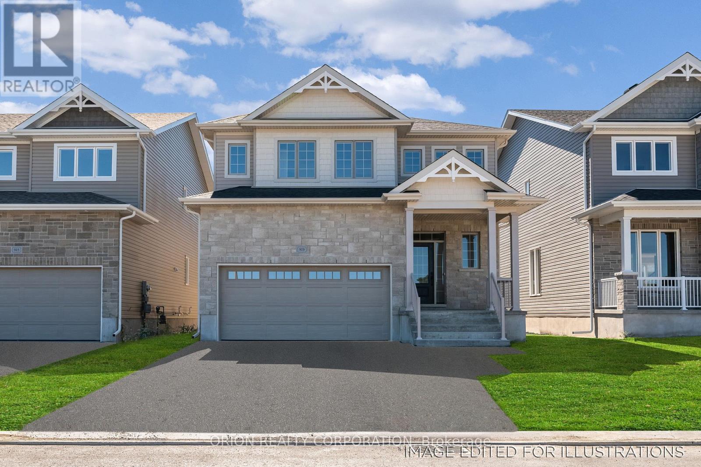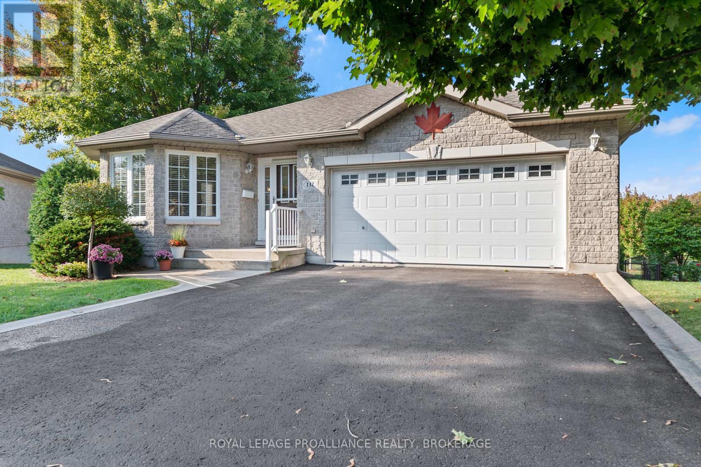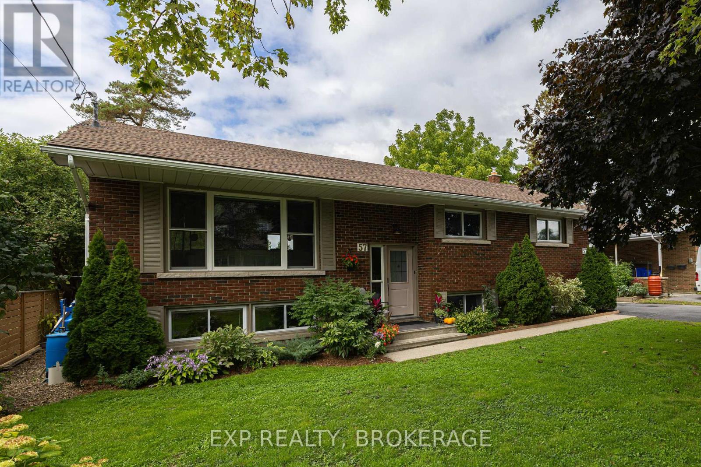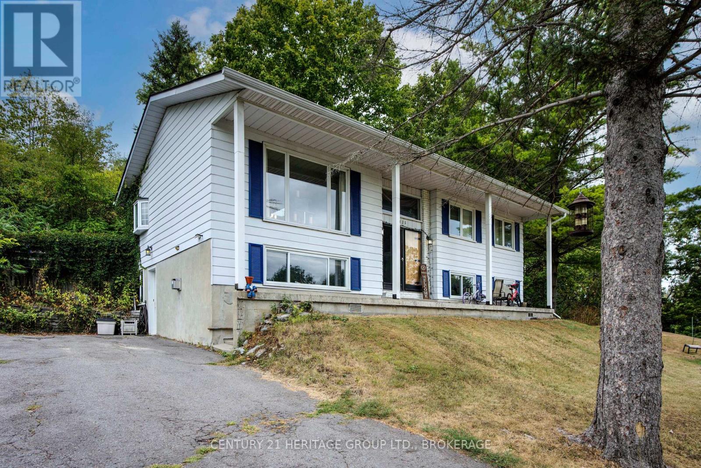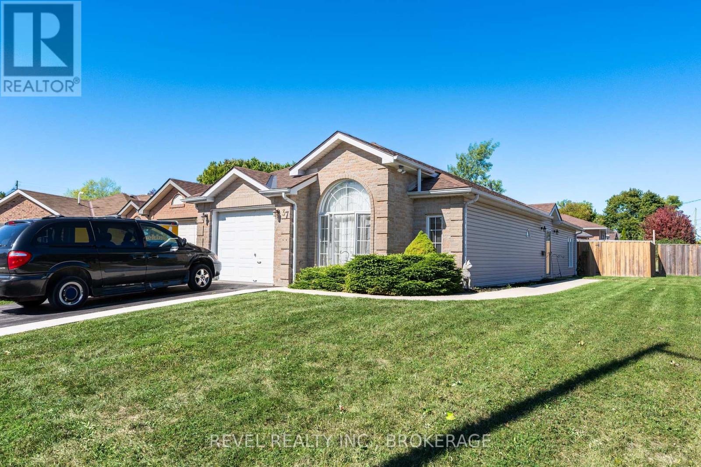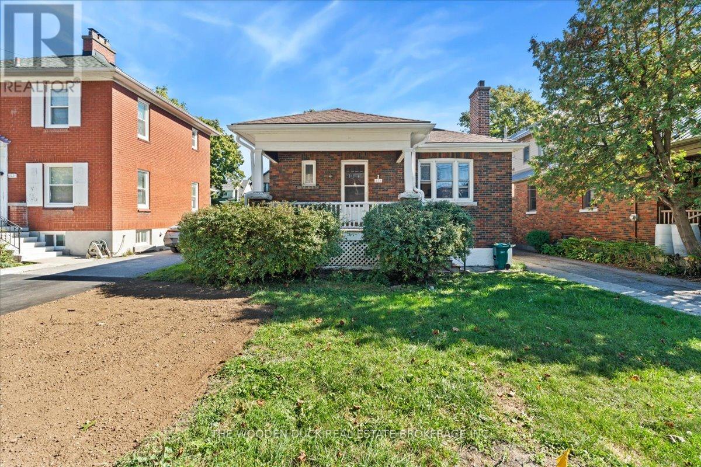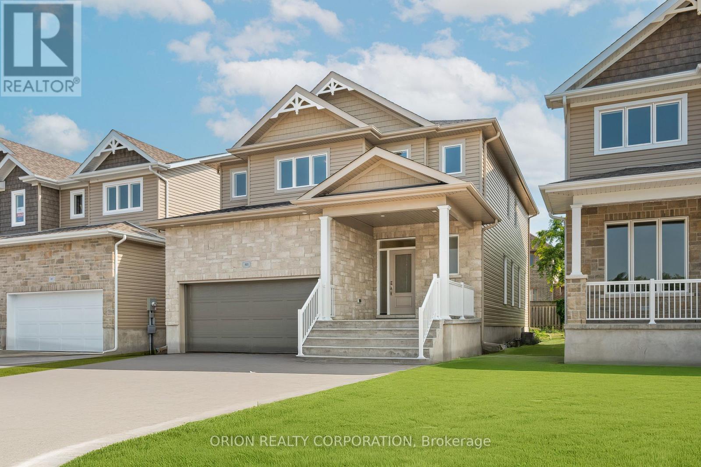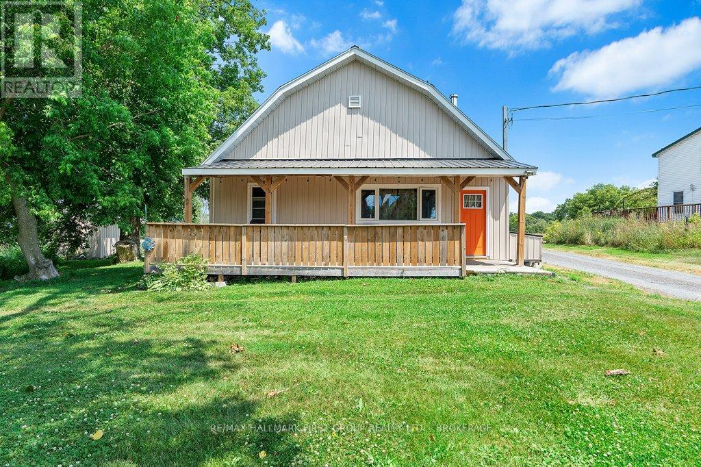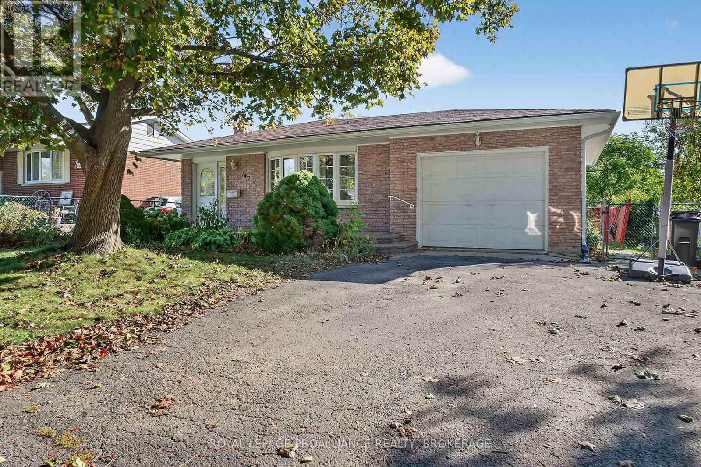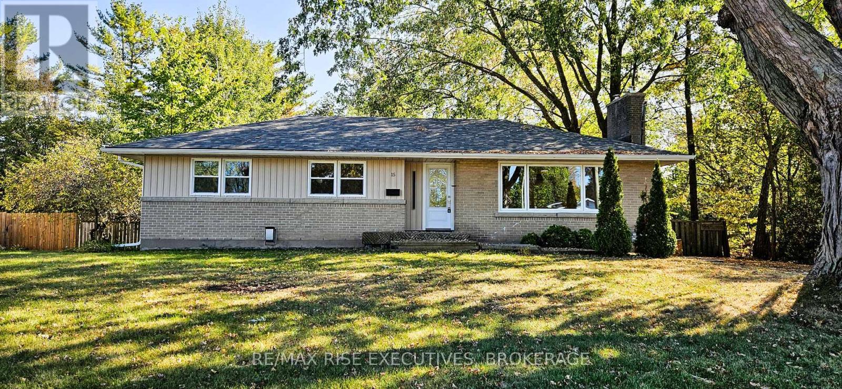- Houseful
- ON
- Kingston
- Waterloo Village
- 508 Grandtrunk Ave
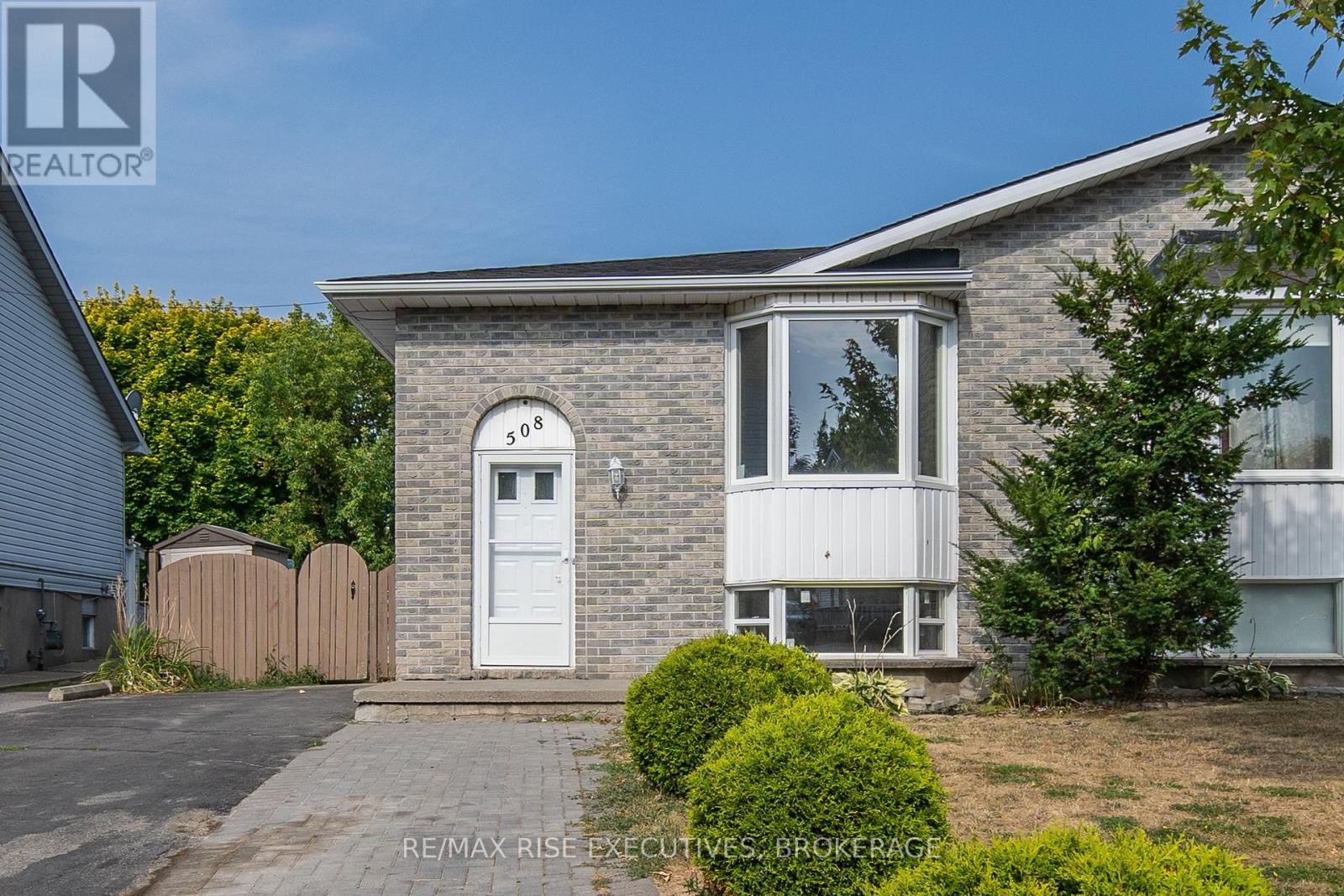
Highlights
Description
- Time on Houseful50 days
- Property typeSingle family
- StyleRaised bungalow
- Neighbourhood
- Median school Score
- Mortgage payment
508 Grandtrunk Avenue blends comfort, versatility, and income potential in a desirable Waterloo Village location in Kingston's central west end. The bright, open-concept main floor features updated flooring and a stylish kitchen with ample cabinets, generous counter space, a white subway tile backsplash, and a large stainless steel sink. Down the hall are two bedrooms, including a spacious primary with dual closets (easily converted back into two separate rooms if desired), and a 4-piece bath with a newer vanity and low-maintenance one-piece tub/shower. The finished lower level offers updated laminate floors, pot lights, a large rec room, two additional bedrooms, and a laundry area that could be a kitchenette for extended family or long-term guests. A covered, separate entrance at the back and additional laundry hookups add flexibility for future use. Outside, enjoy a fully fenced, tree-lined yard with a stone patio, multiple storage sheds, and parking for several vehicles out front. Recent updates include roof shingles and a high-efficiency natural gas furnace for peace of mind. Waterloo Village offers a central location with quick access to west-end amenities, downtown Kingston, and is just steps to St. Marguerite Bourgeoys Catholic School. Immediate occupancy available book your showing today! (id:63267)
Home overview
- Cooling Central air conditioning
- Heat source Natural gas
- Heat type Forced air
- Sewer/ septic Sanitary sewer
- # total stories 1
- Fencing Fully fenced, fenced yard
- # parking spaces 4
- # full baths 2
- # total bathrooms 2.0
- # of above grade bedrooms 4
- Subdivision 35 - east gardiners rd
- Lot size (acres) 0.0
- Listing # X12339193
- Property sub type Single family residence
- Status Active
- Laundry 2.32m X 3.21m
Level: Basement - 3rd bedroom 3.38m X 4.01m
Level: Basement - Recreational room / games room 4m X 7.53m
Level: Basement - Den 2.81m X 3.57m
Level: Basement - Utility 2.19m X 2.64m
Level: Basement - Bathroom 1.95m X 2.26m
Level: Basement - Dining room 2.86m X 3.64m
Level: Main - Kitchen 2.85m X 3.17m
Level: Main - 2nd bedroom 2.86m X 2.81m
Level: Main - Living room 3.51m X 3.99m
Level: Main - Primary bedroom 5.84m X 3.6m
Level: Main - Bathroom 1.82m X 2.38m
Level: Main
- Listing source url Https://www.realtor.ca/real-estate/28721497/508-grandtrunk-avenue-kingston-east-gardiners-rd-35-east-gardiners-rd
- Listing type identifier Idx

$-1,360
/ Month

