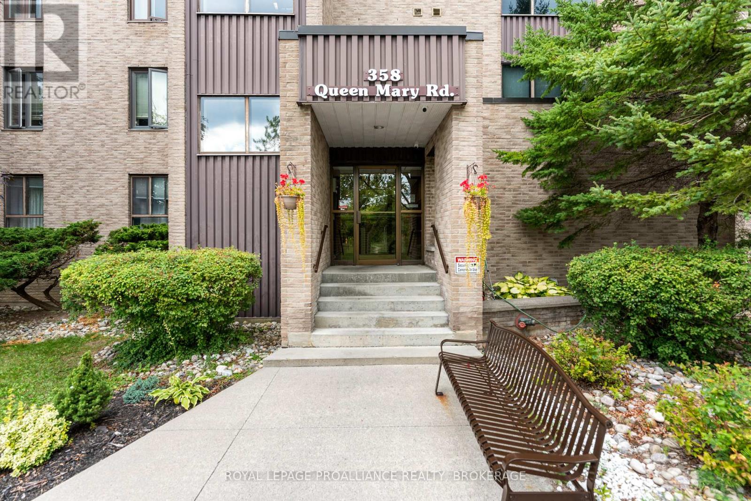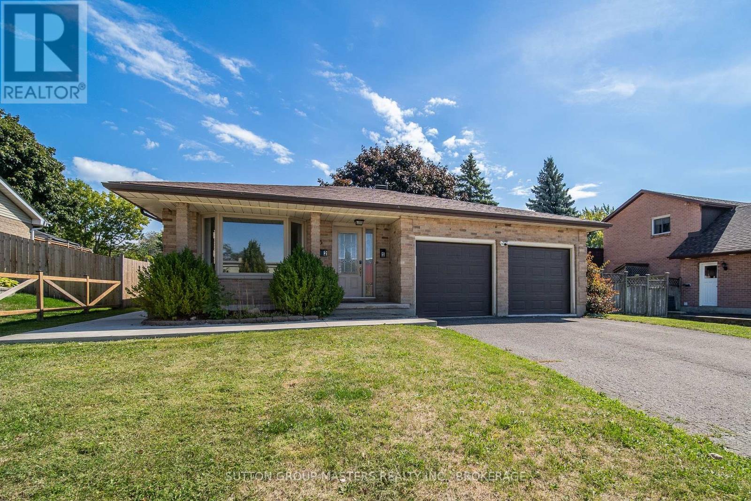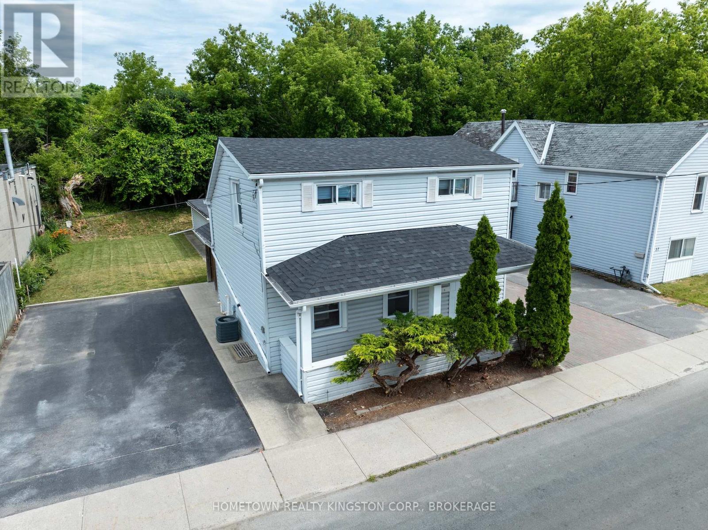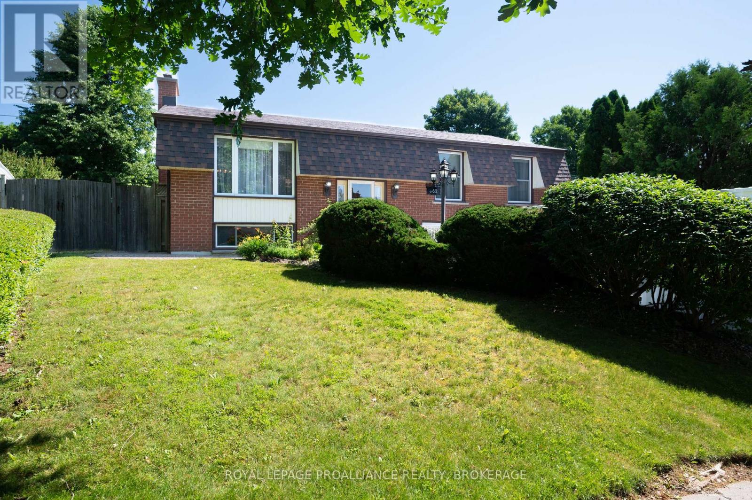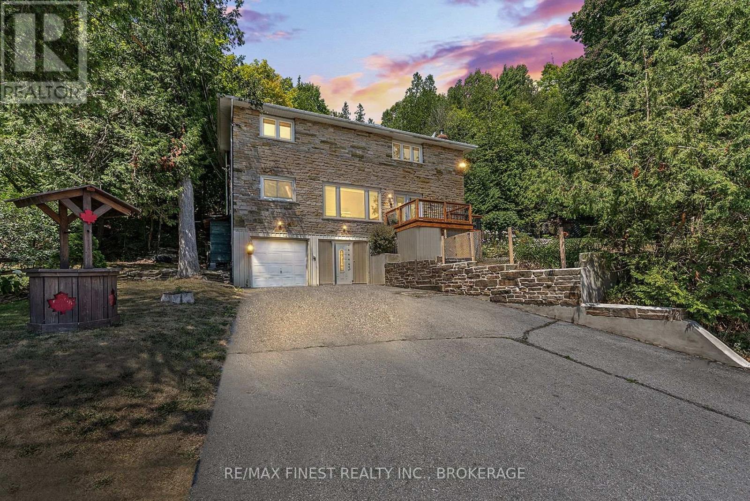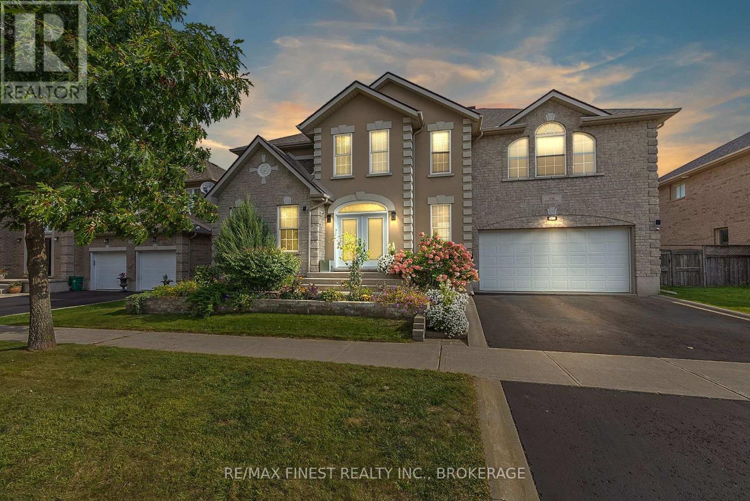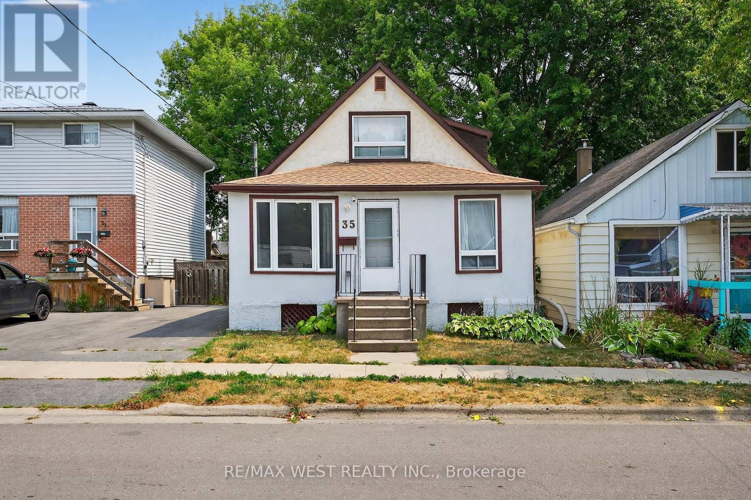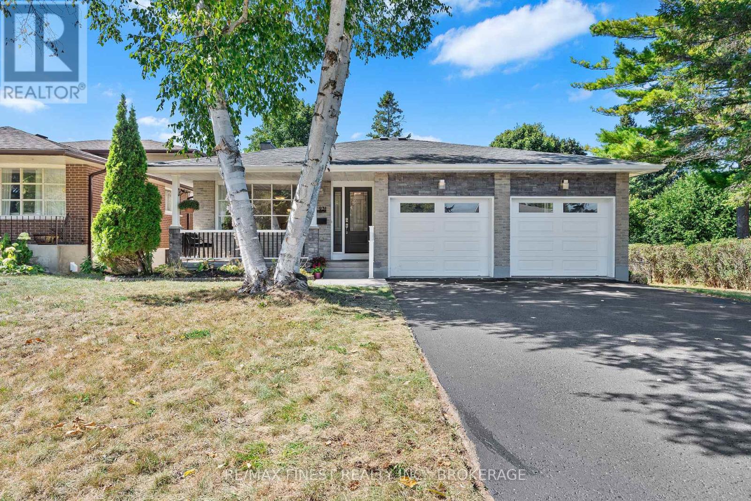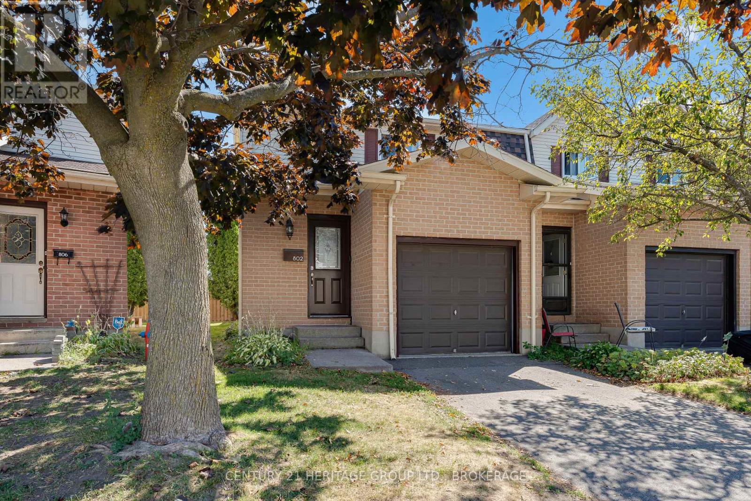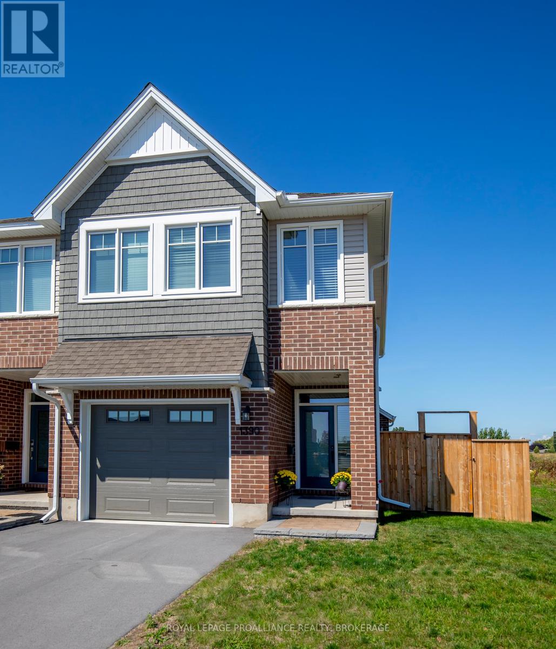- Houseful
- ON
- Kingston
- Cataraqui North
- 516 Savannah Ct
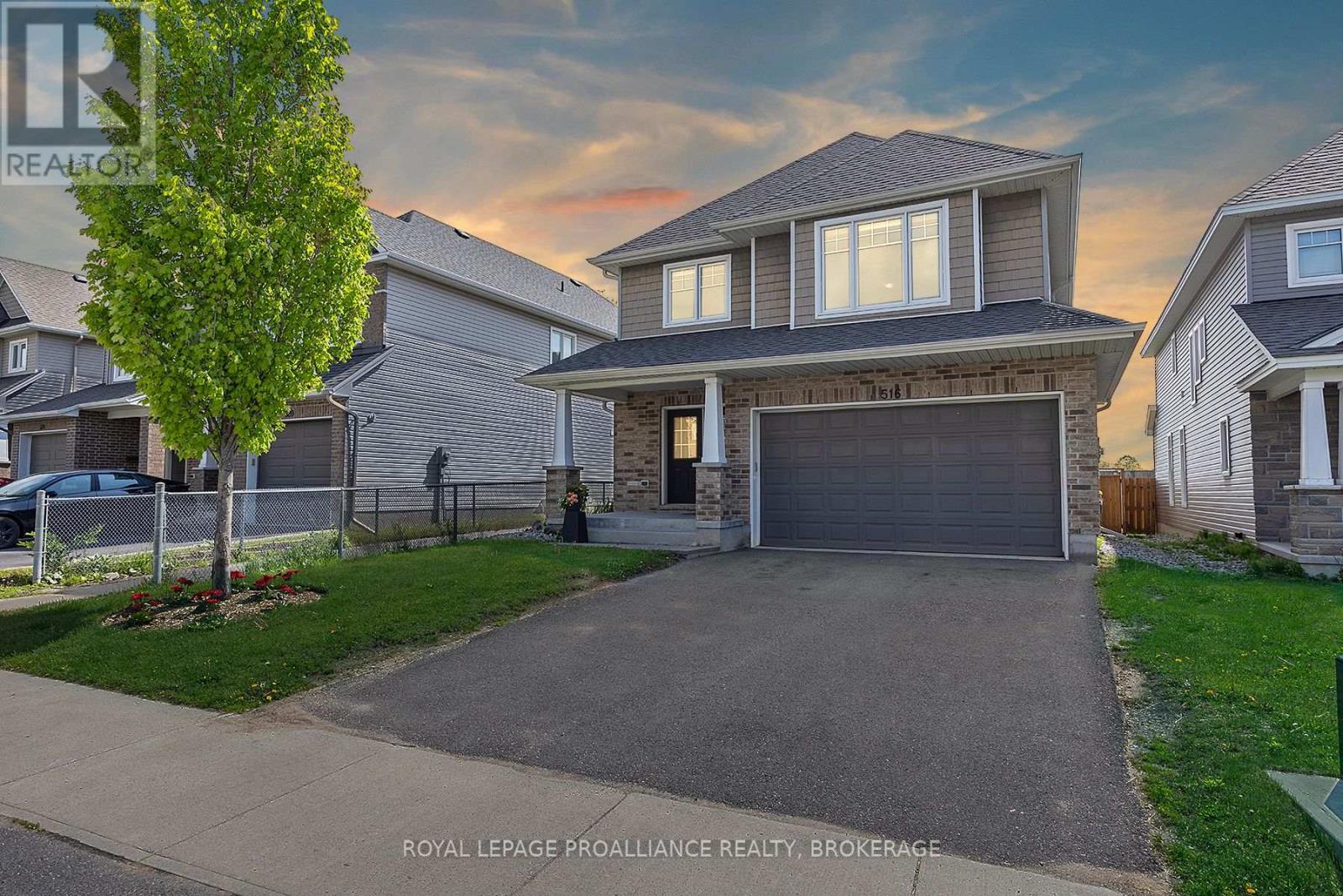
Highlights
Description
- Time on Houseful94 days
- Property typeSingle family
- Neighbourhood
- Median school Score
- Mortgage payment
Discover your dream home in this spacious Tamarack quality home, offering 2,578 sq. ft. of well designed living space on a quiet cul-de-sac with access to a beautiful park just steps away. From the welcoming covered porch, step into a bright foyer with a powder room. Host gatherings in the elegant formal dining room or enjoy the open-concept kitchen and great room, complete expansive windows, a gas fireplace and a gourmet kitchen boasting a centre island with quartz countertops, custom cabinetry and stainless steel appliances. A convenient mudroom with inside access to a double-car garage adds to the functionality of the main floor. Upstairs, you will find four generous bedrooms, a full bathroom and convenient laundry room. The primary suite is a serene retreat with a walk-in closet and a luxurious four piece ensuite with a stunning glass shower as well as a soaker tub. The lower level has a finished storage room and a spacious open unfinished area ready for your personal design. The fully fenced yard gives onto one of Kingston's nicest parks. This west end home is close to all the best shopping spots in Kingston. Seeing is believing, see it today! (id:63267)
Home overview
- Cooling Central air conditioning
- Heat source Natural gas
- Heat type Forced air
- Sewer/ septic Sanitary sewer
- # total stories 2
- Fencing Fenced yard
- # parking spaces 4
- Has garage (y/n) Yes
- # full baths 2
- # half baths 1
- # total bathrooms 3.0
- # of above grade bedrooms 4
- Flooring Ceramic, hardwood
- Has fireplace (y/n) Yes
- Community features School bus
- Subdivision 42 - city northwest
- Lot desc Landscaped
- Lot size (acres) 0.0
- Listing # X12191221
- Property sub type Single family residence
- Status Active
- Primary bedroom 4.82m X 4.27m
Level: 2nd - Laundry 2.65m X 2.16m
Level: 2nd - 4th bedroom 3.85m X 3.65m
Level: 2nd - 3rd bedroom 3.66m X 3.51m
Level: 2nd - Bathroom 2.85m X 2.4m
Level: 2nd - Bathroom 4.05m X 2.13m
Level: 2nd - 2nd bedroom 3.35m X 3.29m
Level: 2nd - Other 14.08m X 8.23m
Level: Basement - Utility 2.65m X 2.16m
Level: Basement - Living room 9.75m X 3.96m
Level: Main - Dining room 3.66m X 2.74m
Level: Main - Foyer 3.05m X 2.44m
Level: Main - Kitchen 5.18m X 3.66m
Level: Main - Mudroom 3.66m X 1.49m
Level: Main
- Listing source url Https://www.realtor.ca/real-estate/28405919/516-savannah-court-kingston-city-northwest-42-city-northwest
- Listing type identifier Idx

$-2,280
/ Month

