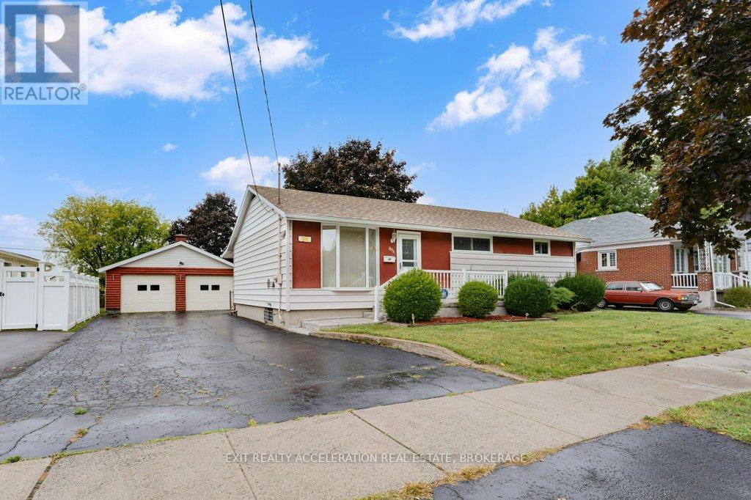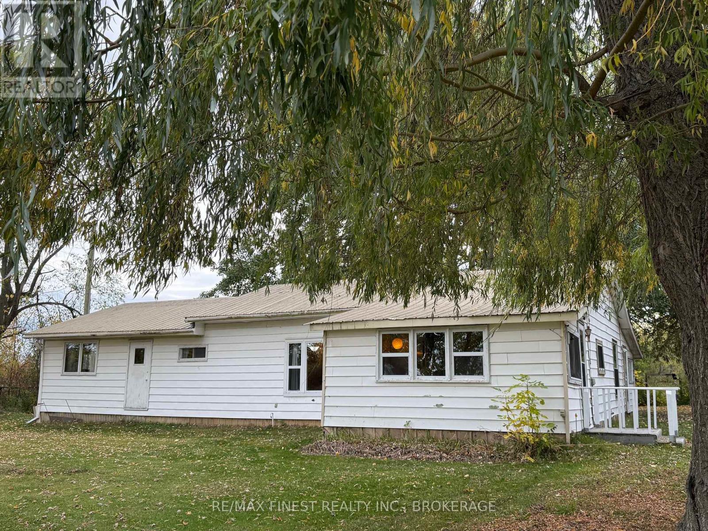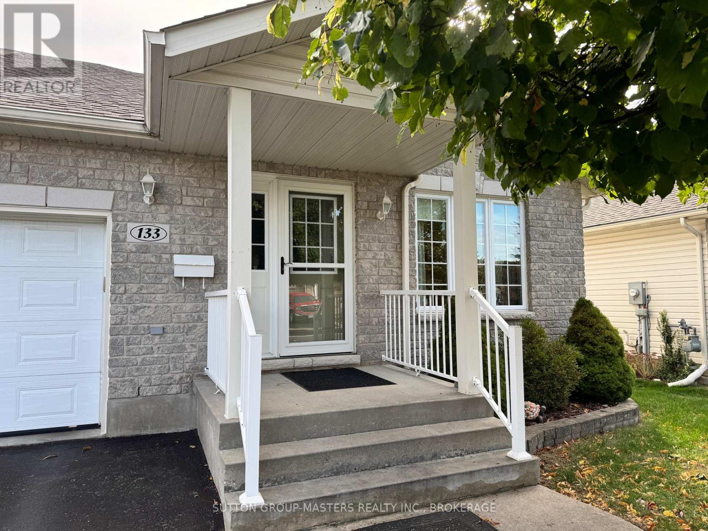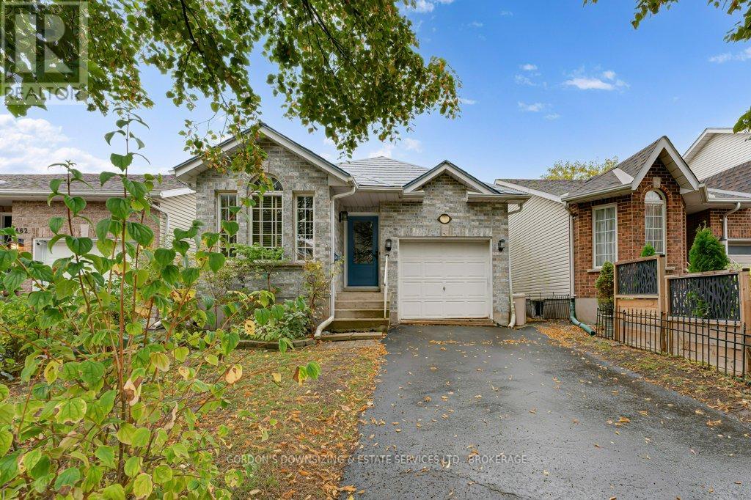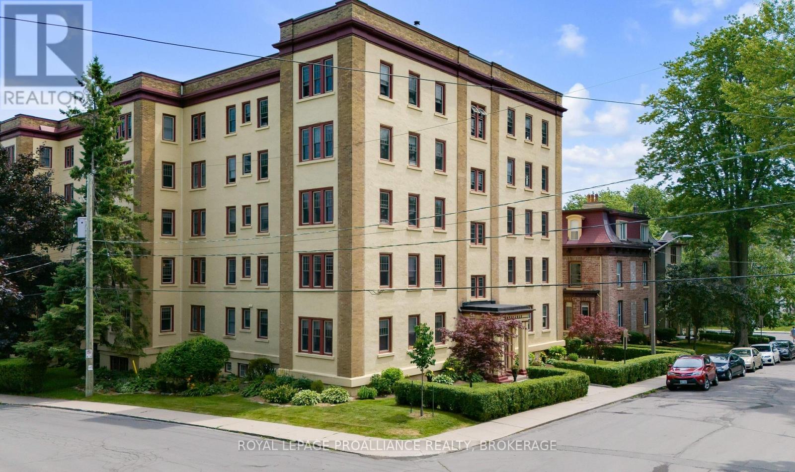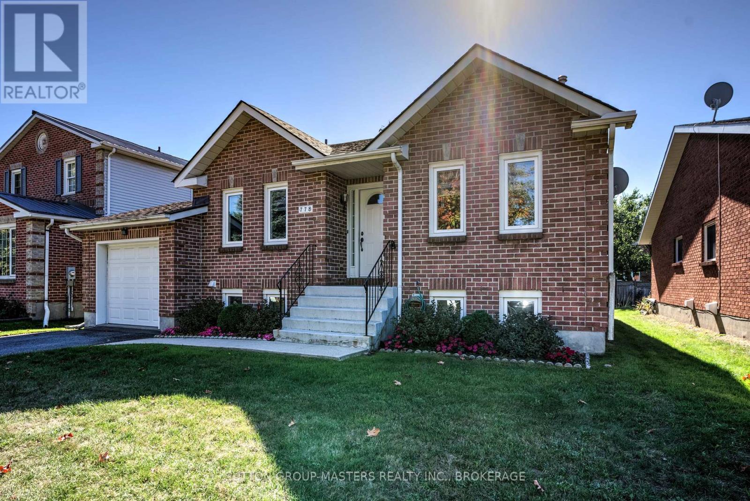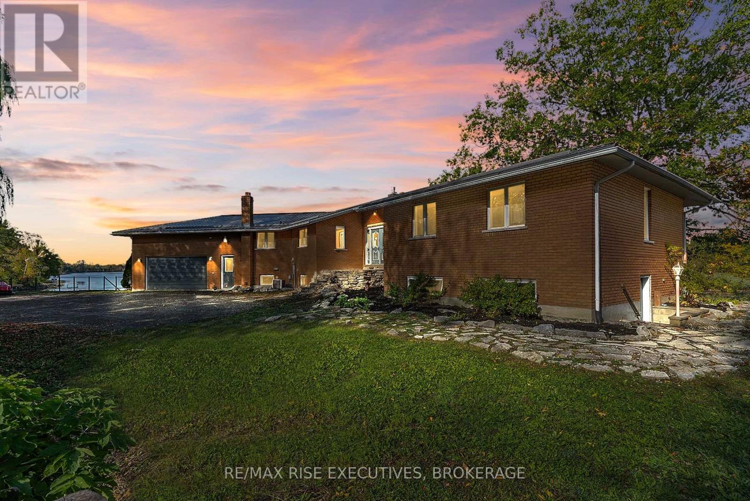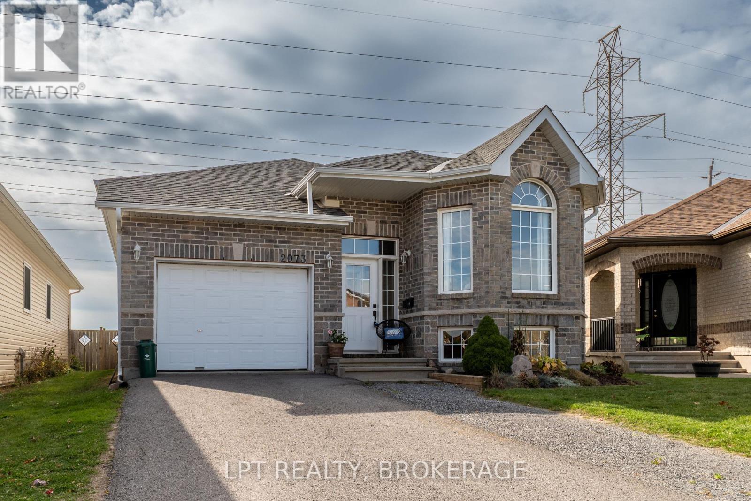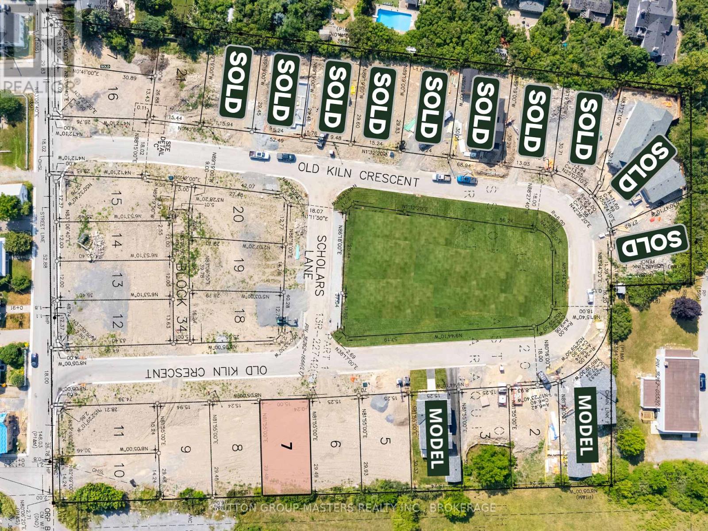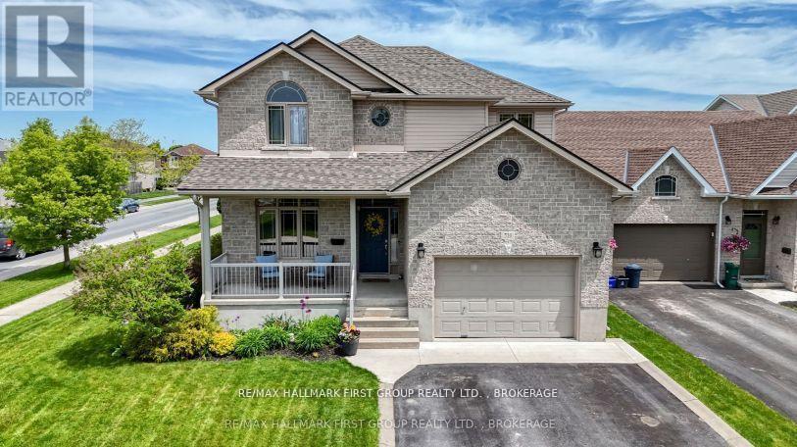
Highlights
Description
- Time on Houseful69 days
- Property typeSingle family
- Neighbourhood
- Median school Score
- Mortgage payment
Situated on a Prime Cul-de-Sac set on one of the largest corner lots in Greenwood Park, an impressive deep lot. This stunning 4-bedroom, 4-bathroom home offers the perfect blend of comfort, luxury, and entertainment potential. From the moment you walk through the front door, you'll be greeted by a warm and inviting layout, featuring tasteful finishes, a finished basement including a 3 piece bath, and thoughtfully designed spaces throughout. On the main floor, the bright and open-concept kitchen seamlessly flows into the family room, where a gas fireplace is framed by custom built-in cabinetry, offering the perfect spot to relax, unwind, or display your favorite decor and books. A sliding patio door leads to your very own backyard oasis designed for making memories. Outside, enjoy summer to the fullest with a saltwater inground pool 16.5 feet by 32.5 Feet surrounded by stylish concrete, a pool house with a covered overhang, and hot tub hook up ready for you to install your new hot tub.This back yard also boosts a sprawling grass area all fully fenced ideal for kids, pets, or a game of catch. Whether you're hosting lively gatherings or enjoying peaceful evenings under the stars, this backyard has space to enjoy. Upstairs, you'll find four generously sized bedrooms, including a spacious primary suite with a walk-in closet and a private 4-piece ensuite. The convenient upper-level laundry room adds ease to your daily routine, while three additional bedrooms provide plenty of room for family, guests, or home office setups. The fully finished basement offers even more living space perfect for movie nights, a playroom, home gym, or game-day celebrations. This home has great curb appeal with covered porch to enjoy your morning coffee on and a double-car garage (with inside entry) and a driveway that easily fits four vehicles, parking is never a problem. New furnace 2022, New AC 2021, and New roof 2021.New pool heater 2025. This home truly checks every box and then some. (id:63267)
Home overview
- Cooling Central air conditioning, air exchanger
- Heat source Natural gas
- Heat type Forced air
- Has pool (y/n) Yes
- Sewer/ septic Sanitary sewer
- # total stories 2
- Fencing Fenced yard
- # parking spaces 6
- Has garage (y/n) Yes
- # full baths 3
- # half baths 1
- # total bathrooms 4.0
- # of above grade bedrooms 4
- Has fireplace (y/n) Yes
- Community features Community centre
- Subdivision 13 - kingston east (incl barret crt)
- Lot size (acres) 0.0
- Listing # X12341983
- Property sub type Single family residence
- Status Active
- Laundry 1.44m X 1.08m
Level: 2nd - Bedroom 3.27m X 3.35m
Level: 2nd - Primary bedroom 5m X 4.43m
Level: 2nd - Bedroom 3.39m X 3.37m
Level: 2nd - Bathroom 2.82m X 1.53m
Level: 2nd - Bedroom 3.27m X 3.49m
Level: 2nd - Utility 2.04m X 1.84m
Level: Basement - Other 311m X 2.96m
Level: Basement - Recreational room / games room 5.43m X 7.8m
Level: Basement - Bathroom 2.29m X 1.44m
Level: Basement - Family room 5.24m X 7.01m
Level: Basement - Kitchen 3.76m X 3.72m
Level: Main - Dining room 3.22m X 4.05m
Level: Main - Mudroom 1.82m X 2.53m
Level: Main - Bathroom 1.49m X 1.5m
Level: Main - Living room 3.32m X 3.44m
Level: Main - Eating area 2.58m X 3.72m
Level: Main - Family room 3.59m X 4.91m
Level: Main
- Listing source url Https://www.realtor.ca/real-estate/28727386/530-nora-court-kingston-kingston-east-incl-barret-crt-13-kingston-east-incl-barret-crt
- Listing type identifier Idx

$-2,397
/ Month

