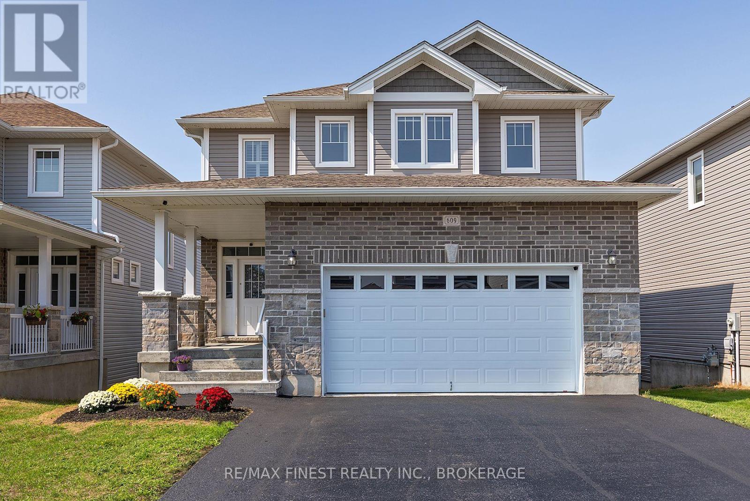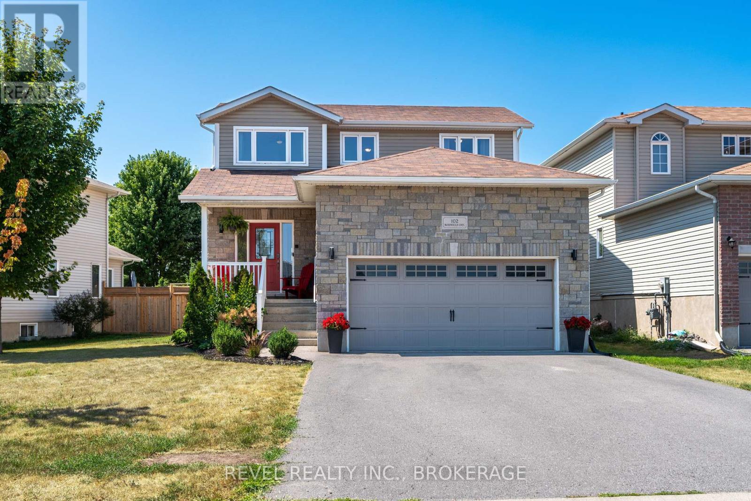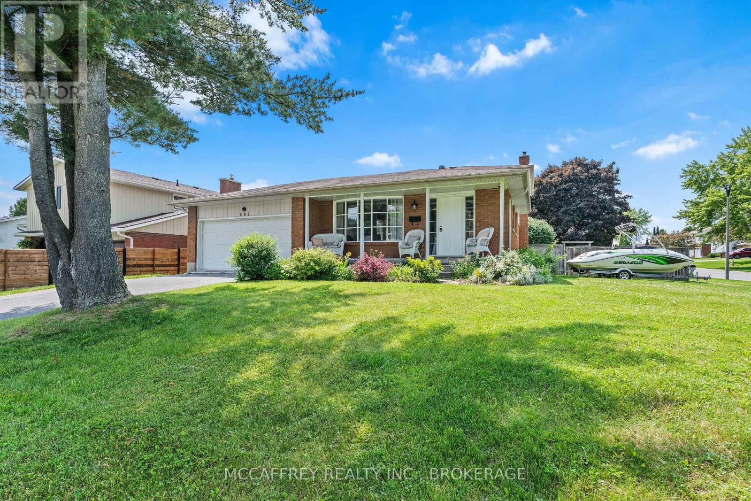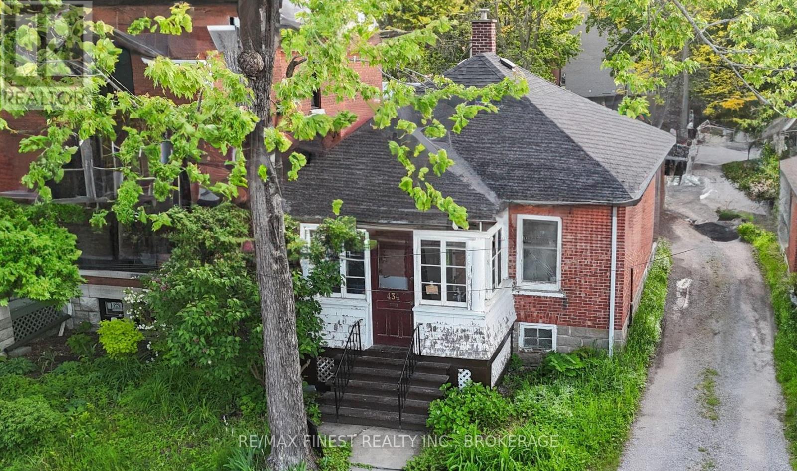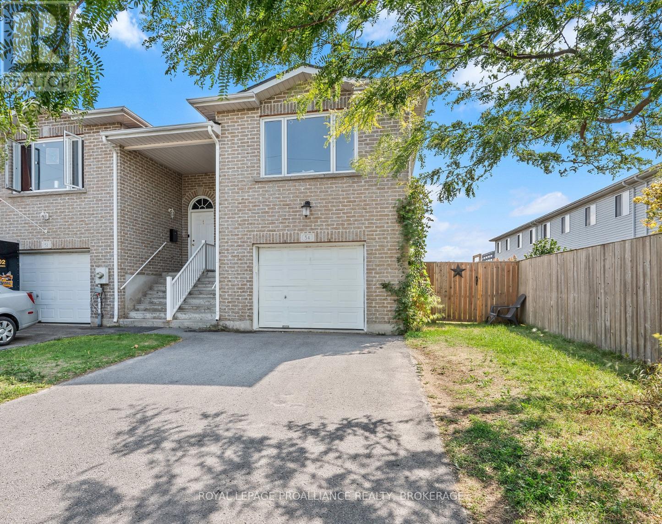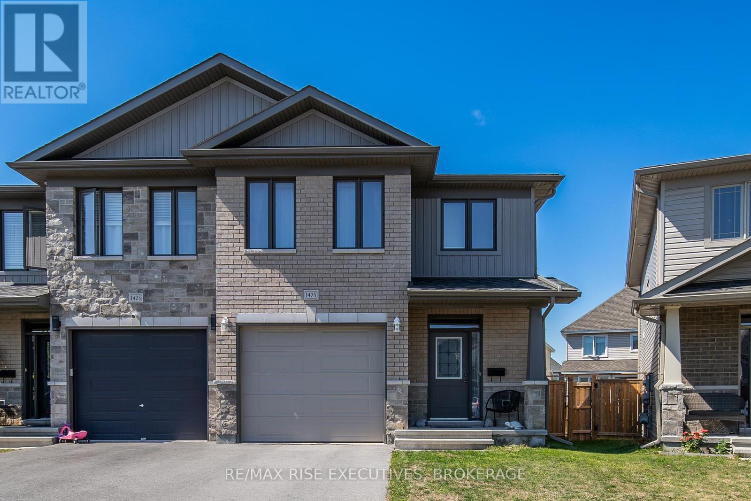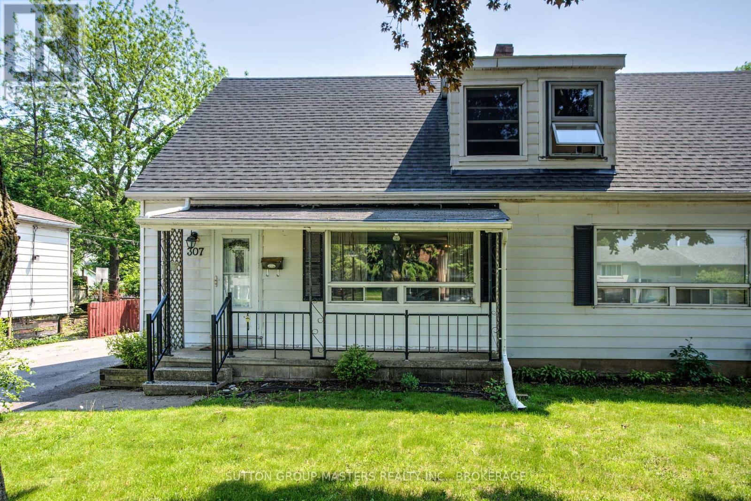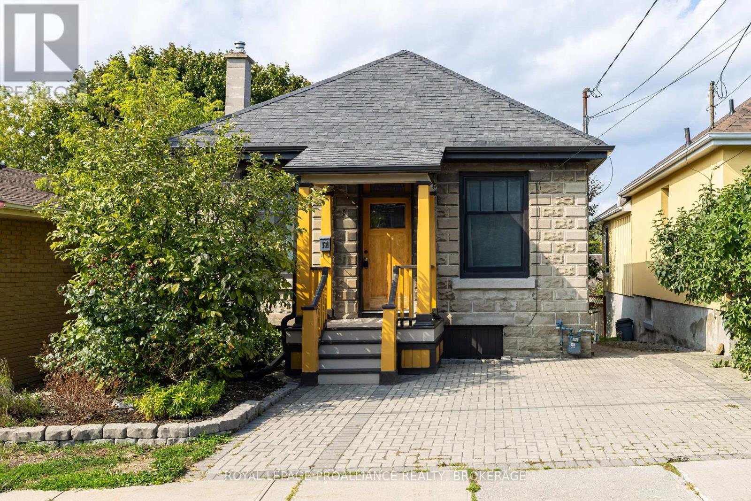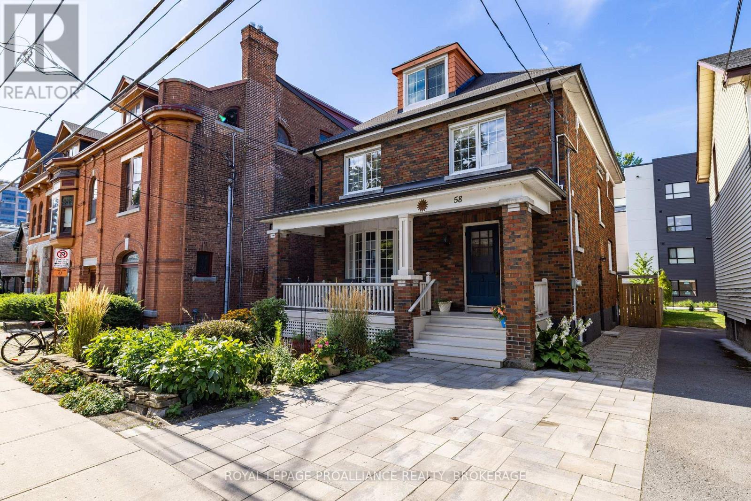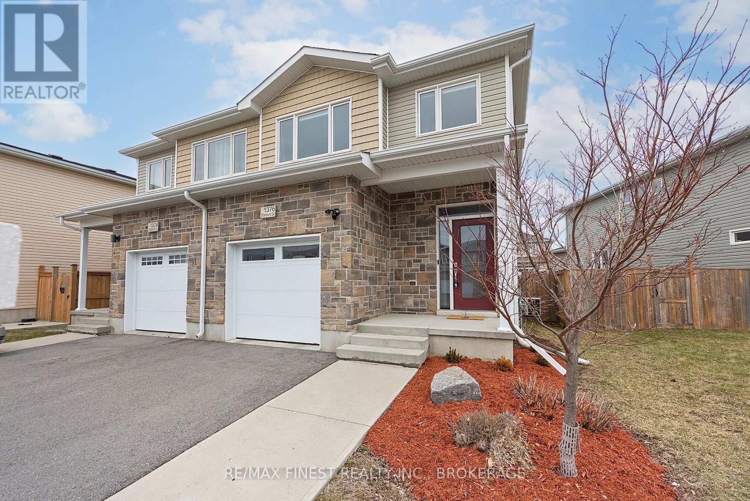- Houseful
- ON
- Kingston
- Sutton Mills
- 536 Braeside Cres
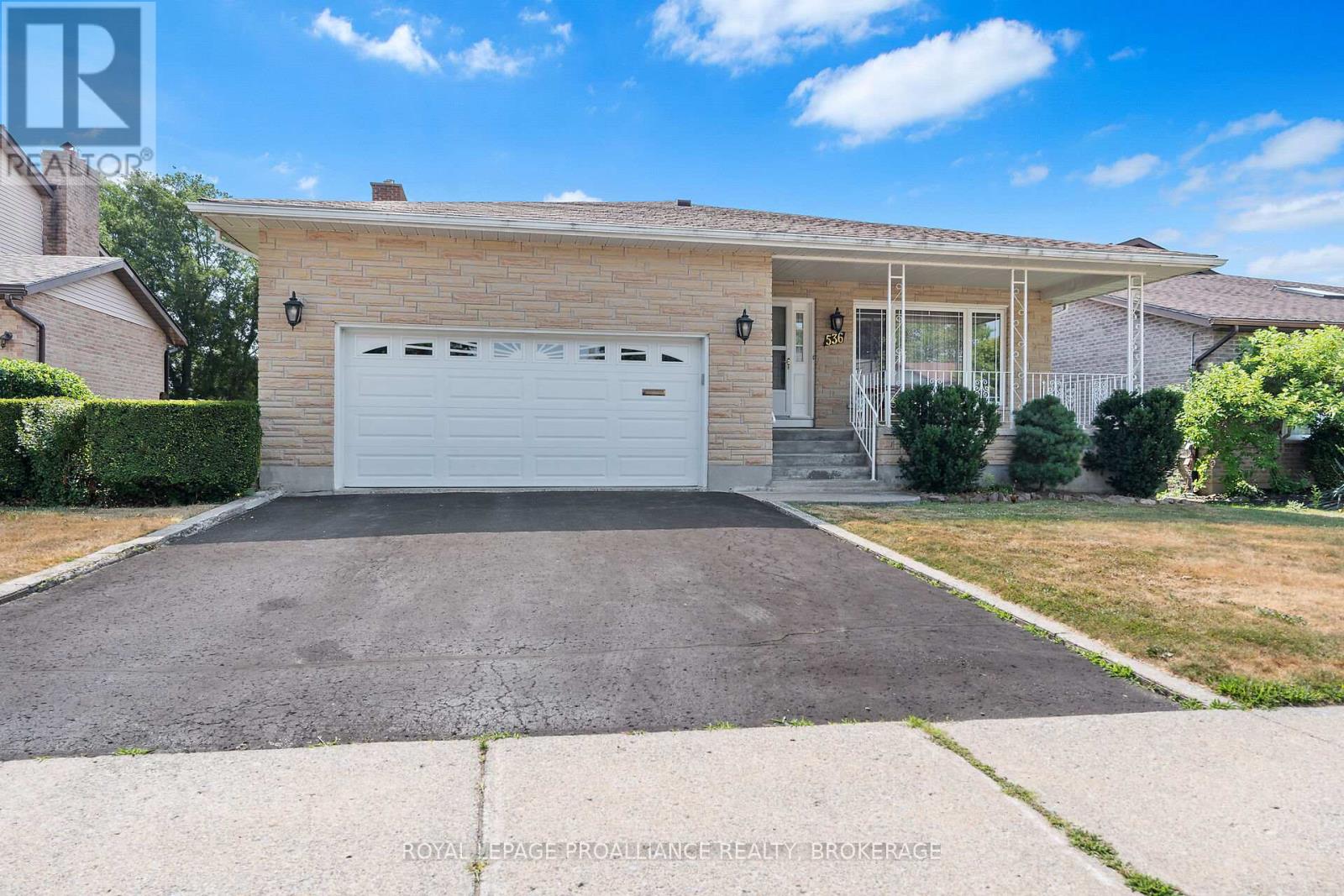
Highlights
Description
- Time on Housefulnew 5 hours
- Property typeSingle family
- Neighbourhood
- Median school Score
- Mortgage payment
This beautiful, well maintained, large 4-bedroom, 3-bathroom detached family home offers the perfect blend of comfort, functionality, and style, ideal for growing families. Step inside to find beautiful hardwood floors throughout the main floor, creating a warm and inviting atmosphere. The generous layout includes a large living room, dining room area, large family room with a gas fireplace. Kitchen includes lots of counter space and pantry. Primary Bedroom and full updated bathroom complete the main floor. The upper level has three generous sized bedrooms and one full bathroom. Lower level with large recreation room and stand-alone gas fireplace, with walkout access. Featuring a separate den, workshop and a full bathroom. The home also features a double car garage for ample parking and storage. Outside, the expansive backyard is a gardeners dream. Offering fruit trees and vegetable gardens. Whether its for gardening, play, or outdoor entertaining, theres room for it all. This home is a rare find in a fantastic community, close to parks, schools, shopping, and transit. Dont miss your chance to own this exceptional family home! (id:63267)
Home overview
- Cooling Central air conditioning
- Heat source Natural gas
- Heat type Forced air
- Sewer/ septic Sanitary sewer
- Fencing Fully fenced, fenced yard
- # parking spaces 4
- Has garage (y/n) Yes
- # full baths 3
- # total bathrooms 3.0
- # of above grade bedrooms 4
- Has fireplace (y/n) Yes
- Community features School bus
- Subdivision 39 - north of taylor-kidd blvd
- View City view
- Directions 1526121
- Lot desc Landscaped
- Lot size (acres) 0.0
- Listing # X12388571
- Property sub type Single family residence
- Status Active
- Bathroom 1.52m X 2.92m
Level: 2nd - Bathroom 2.64m X 1.53m
Level: Basement - Cold room 6.03m X 2.41m
Level: Basement - Den 4.67m X 4.9m
Level: Basement - Workshop 7.3m X 9.74m
Level: Basement - Utility 4.01m X 3.59m
Level: Basement - Laundry 2.29m X 3.76m
Level: Basement - Recreational room / games room 7.66m X 4.9m
Level: Basement - 2nd bedroom 3.05m X 3.88m
Level: Main - Bedroom 4.03m X 3.72m
Level: Main - Family room 7.79m X 4.88m
Level: Main - 3rd bedroom 3.05m X 2.92m
Level: Main - Kitchen 4.76m X 4.88m
Level: Main - Living room 4.23m X 5.86m
Level: Main - Dining room 3.16m X 3.87m
Level: Main - Bathroom 1.51m X 3.75m
Level: Main - Primary bedroom 3.83m X 4.88m
Level: Main
- Listing source url Https://www.realtor.ca/real-estate/28829433/536-braeside-crescent-kingston-north-of-taylor-kidd-blvd-39-north-of-taylor-kidd-blvd
- Listing type identifier Idx

$-2,053
/ Month

