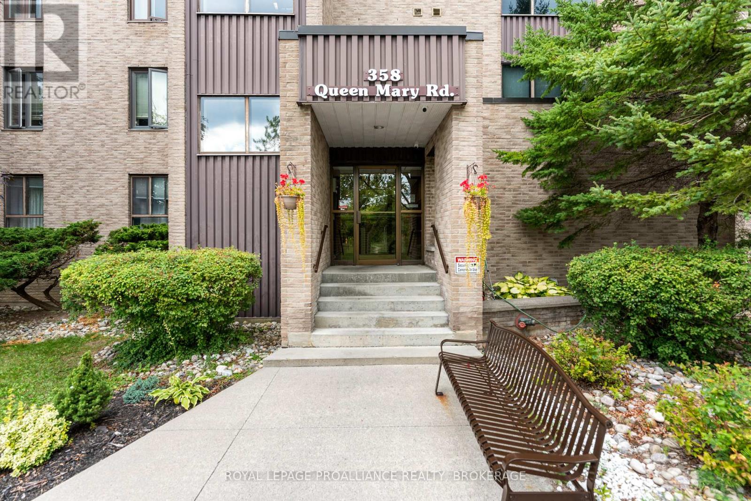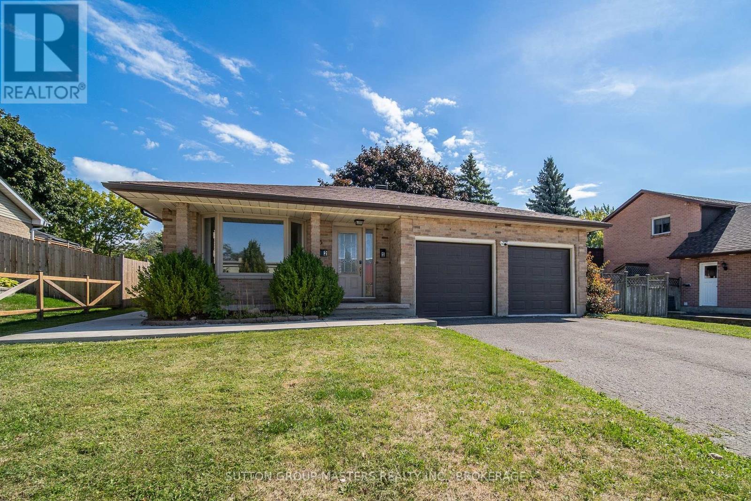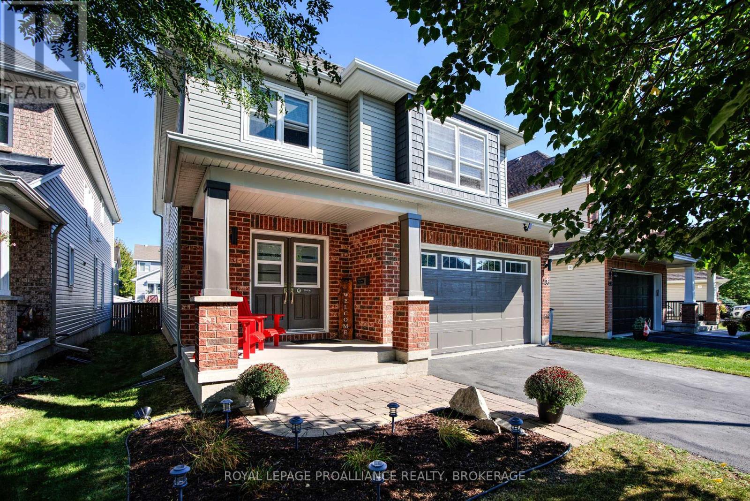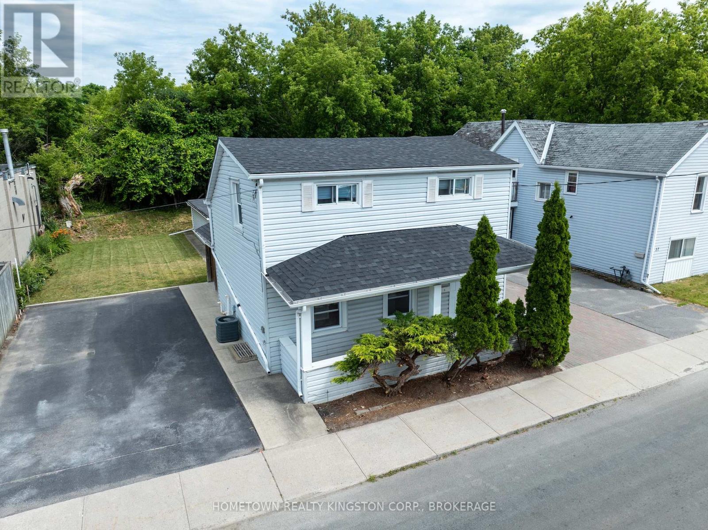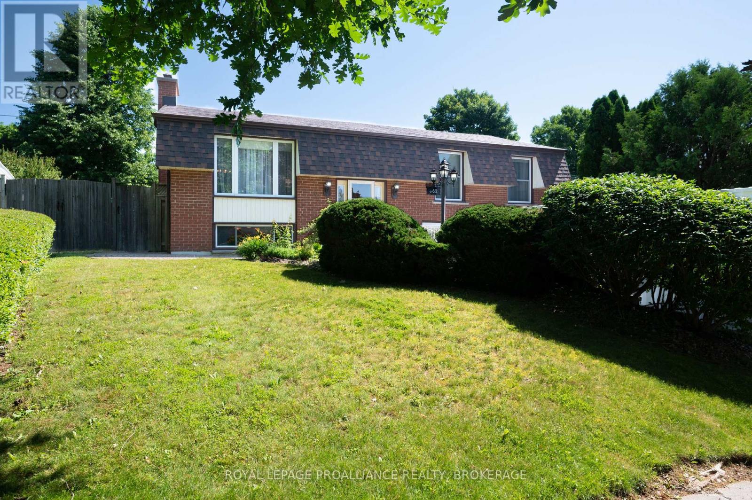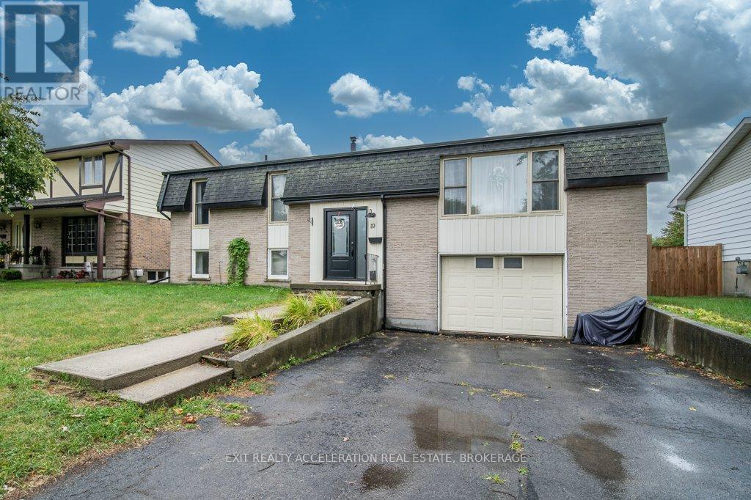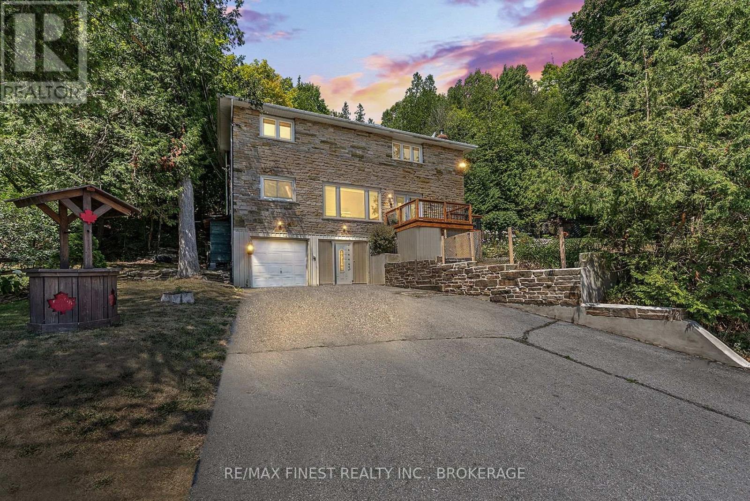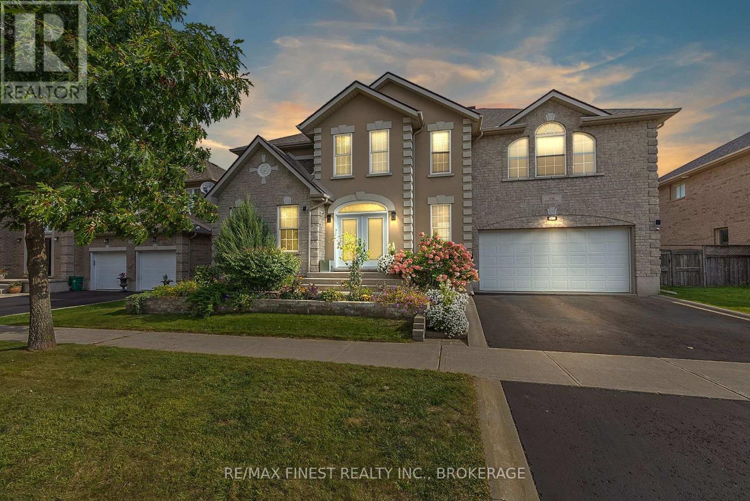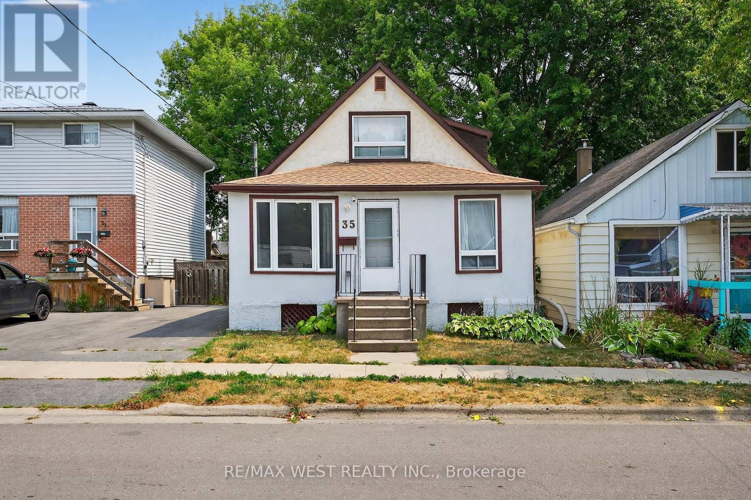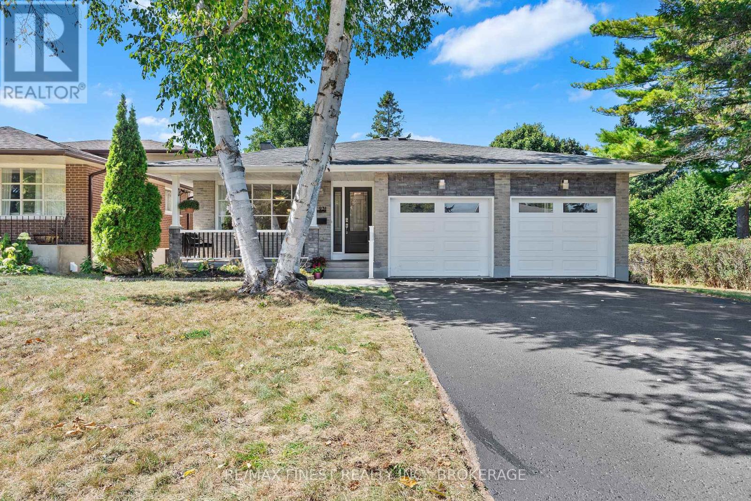- Houseful
- ON
- Kingston
- Polson Park
- 56 Campbell Cres
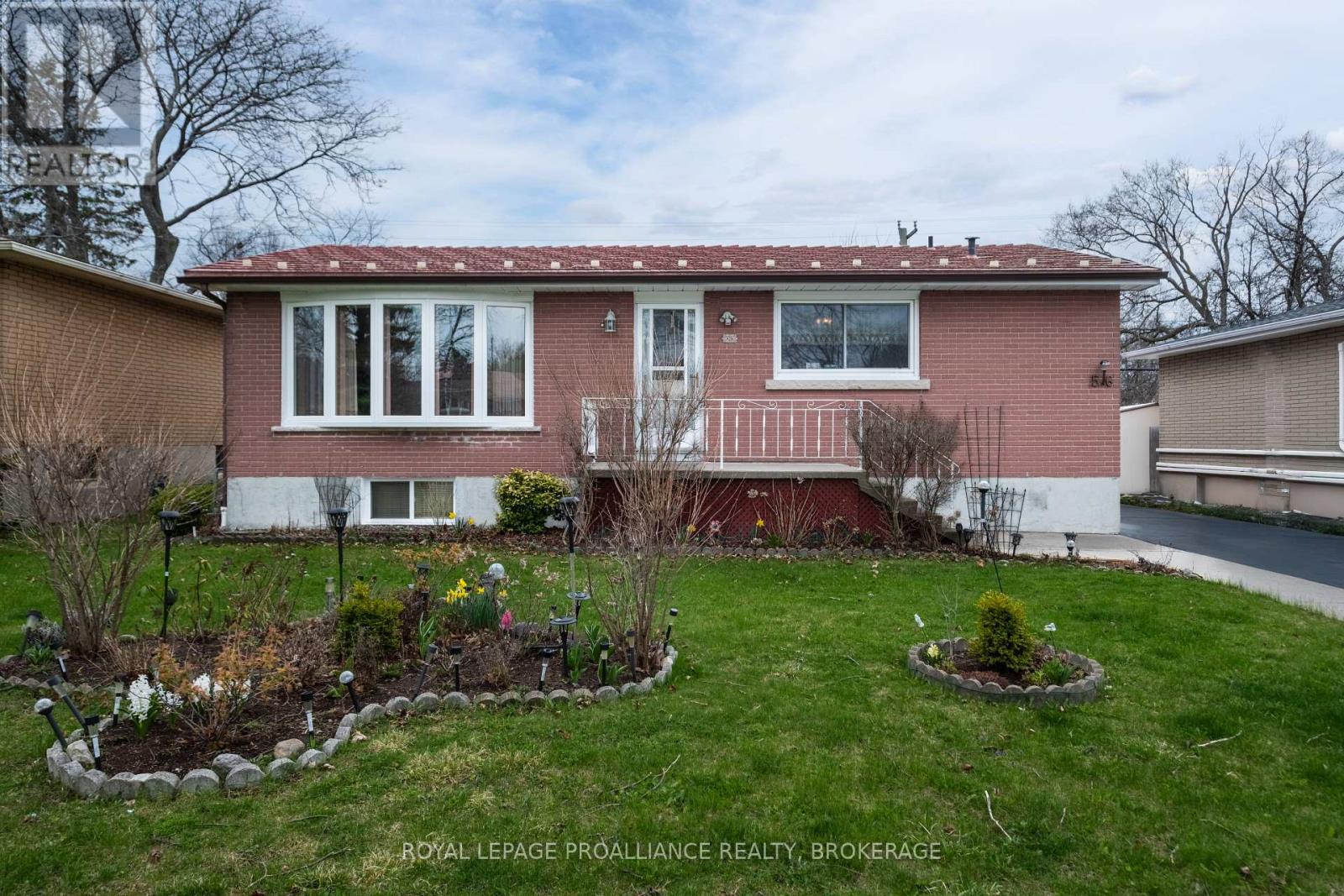
Highlights
Description
- Time on Houseful74 days
- Property typeSingle family
- StyleBungalow
- Neighbourhood
- Median school Score
- Mortgage payment
Introducing 56 Campbell Crescent in highly sought after Polson Park! This well-maintained bungalow sits on a large lot on a tranquil crescent. The main floor features a large foyer, bright and inviting living room, an updated fully equipped eat-in kitchen with stone counter tops and stainless steel appliances, a 4pc bathroom, 3 spacious bedrooms with gleaming hardwood floors and easy access patio doors that lead to the back yard from one of the bedrooms. The basement holds endless possibilities with a separate entrance and hosts a large rec room, a den, ample storage space and laundry room. This property has been cared for with thoughtful updates such as the metal roof, kitchen appliances and is ready for its new owners or an investor alike. A short walk to St. Lawrence College, Providence Care Hospital, Lake Ontario Park and many amenities. (id:55581)
Home overview
- Cooling Central air conditioning
- Heat source Natural gas
- Heat type Forced air
- Sewer/ septic Sanitary sewer
- # total stories 1
- Fencing Fenced yard
- # parking spaces 4
- Has garage (y/n) Yes
- # full baths 2
- # total bathrooms 2.0
- # of above grade bedrooms 3
- Subdivision 18 - central city west
- Directions 2036135
- Lot size (acres) 0.0
- Listing # X12239307
- Property sub type Single family residence
- Status Active
- Recreational room / games room 7.31m X 7.93m
Level: Basement - Bathroom 1.55m X 2.37m
Level: Basement - Den 2.33m X 2.75m
Level: Basement - Kitchen 3.64m X 5.27m
Level: Main - Bathroom 1.52m X 2.31m
Level: Main - Bedroom 2.61m X 3.04m
Level: Main - Bedroom 2.61m X 3.51m
Level: Main - Living room 3.63m X 6.28m
Level: Main - Primary bedroom 3.72m X 3.41m
Level: Main
- Listing source url Https://www.realtor.ca/real-estate/28507502/56-campbell-crescent-kingston-central-city-west-18-central-city-west
- Listing type identifier Idx

$-1,600
/ Month

