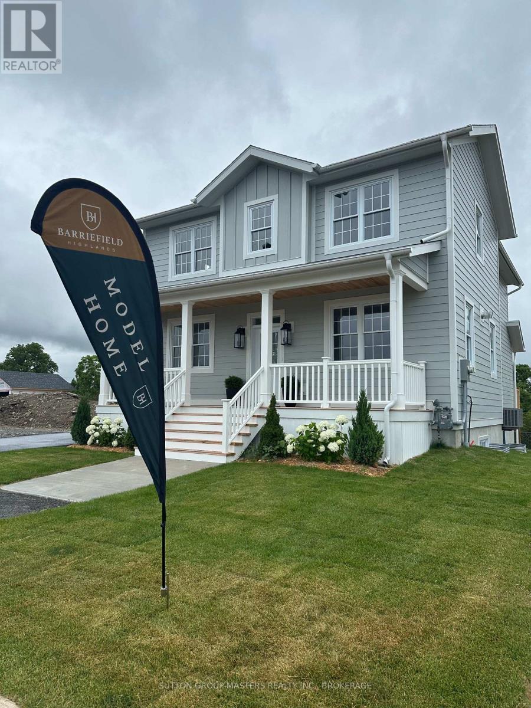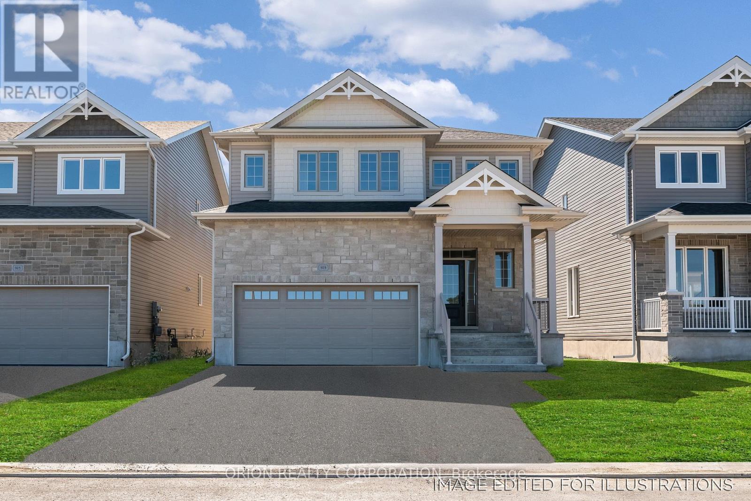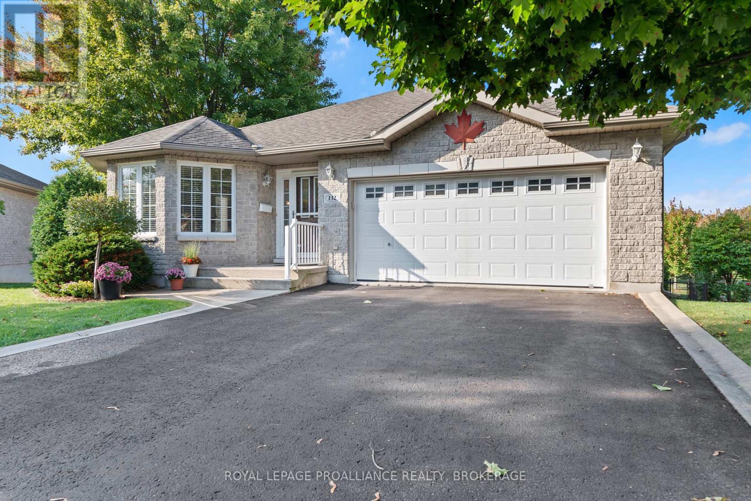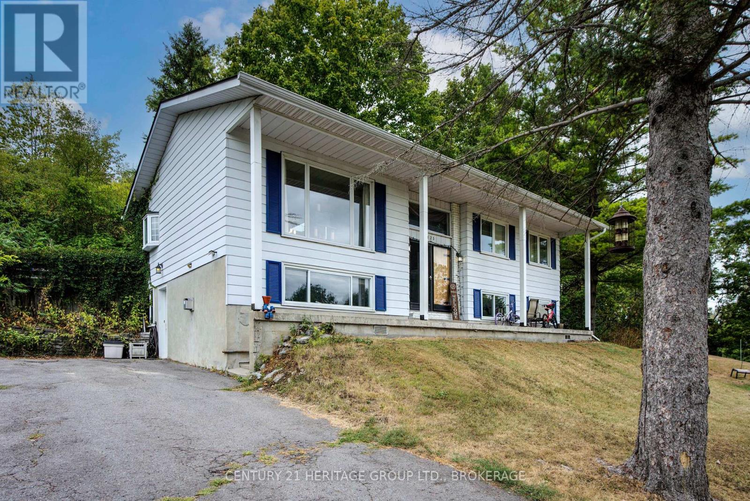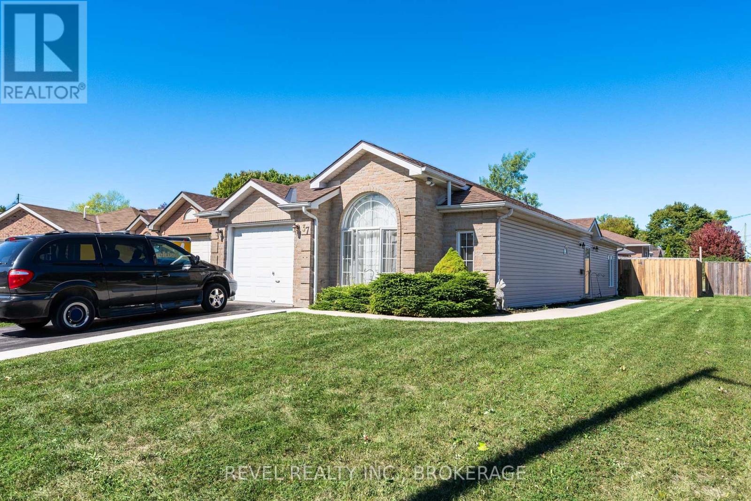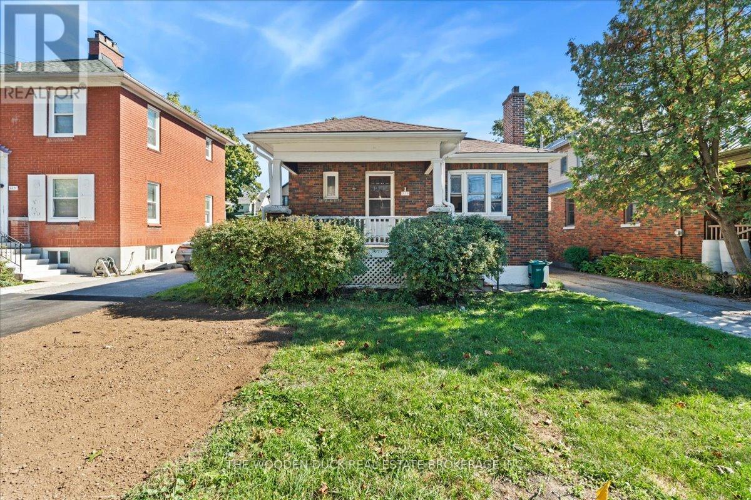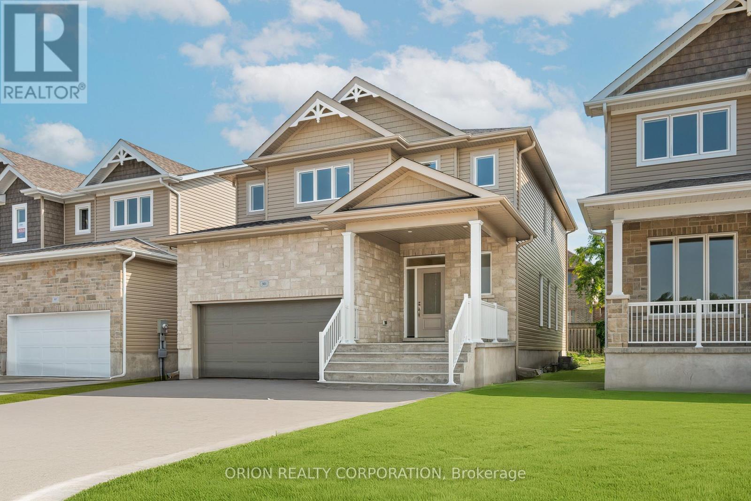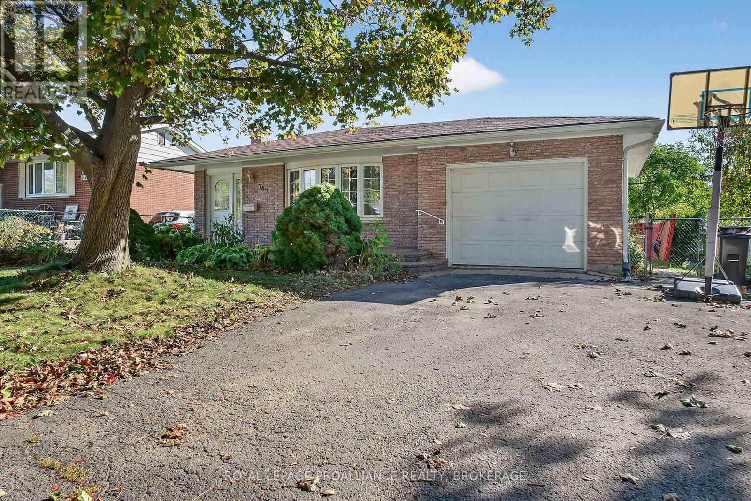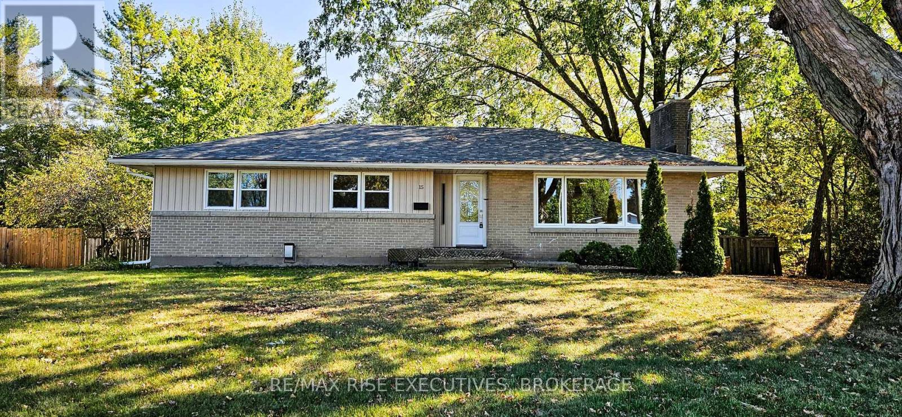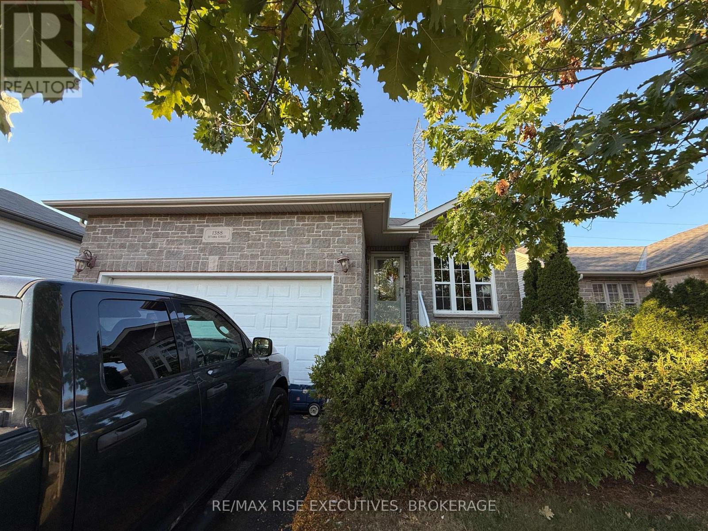- Houseful
- ON
- Kingston
- Reddendale
- 57 Lakeview Ave
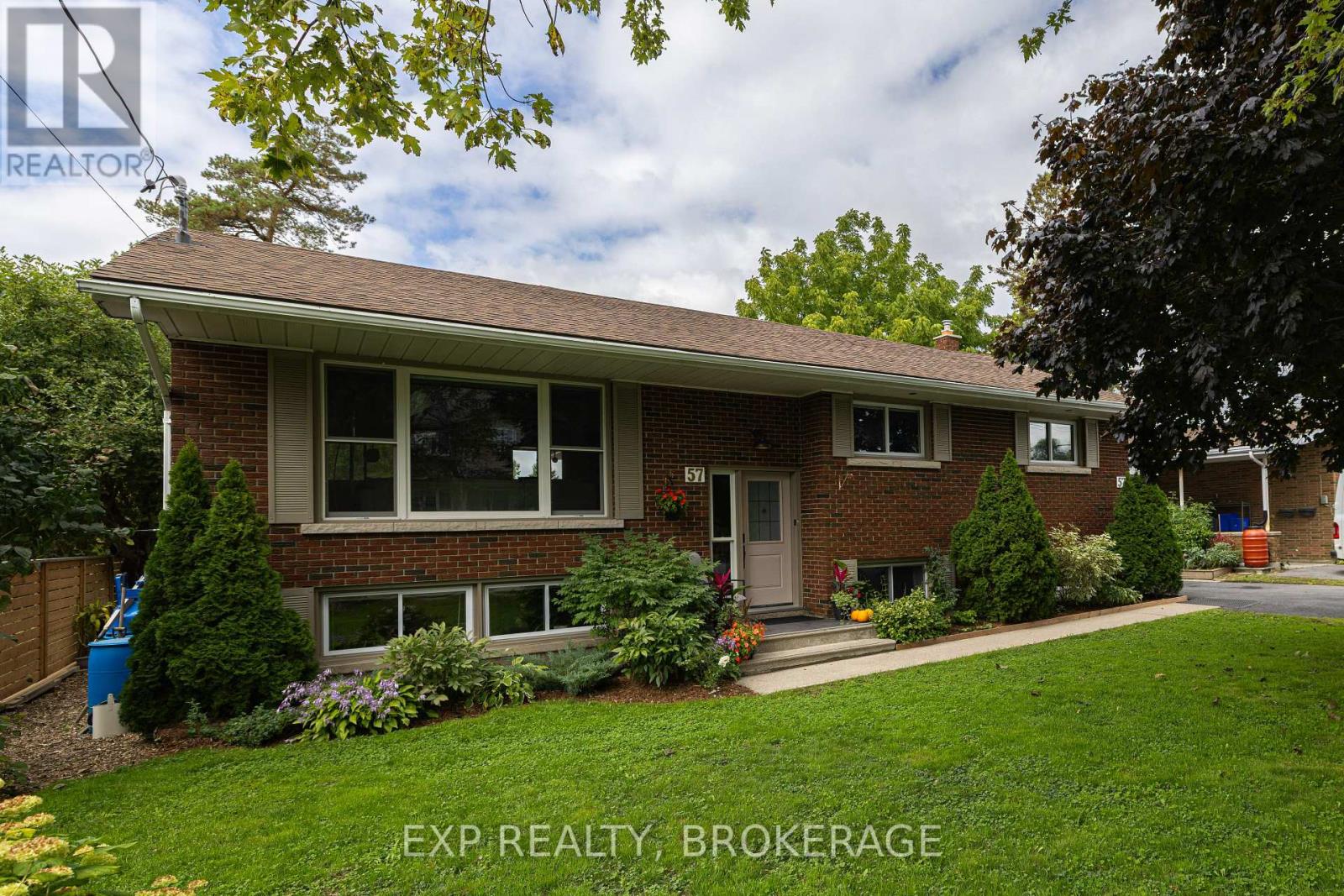
Highlights
Description
- Time on Housefulnew 3 hours
- Property typeSingle family
- StyleBungalow
- Neighbourhood
- Median school Score
- Mortgage payment
Welcome to 57 Lakeview Avenue, a solid raised brick bungalow that has been beautifully maintained and extensively updated, located on a quiet street with shared waterfront access. The main level features three bright bedrooms (one currently used as an office), a fully renovated bathroom (2023), and hardwood and engineered hardwood floors throughout the living and dining areas. A spacious living room with a large updated picture window flows into the dining room and a classic kitchen with newer countertops, sink, and appliances a warm and inviting space for family life or entertaining. The finished lower level, with its own separate entrance, adds remarkable versatility. Here you'll find two additional bedrooms, a family room (currently uses as a bedroom) a full renovated bath, kitchen, laundry area, and new vinyl flooring (2025). This space is ideal for extended family, an in-law suite, or income potential. Step outside to enjoy your private, fenced backyard with a rebuilt composite deck (2025), refreshed patio stones, raised garden beds, and a detached garage with newer roof. The property also includes enclosed side storage, new fencing (20242025), and many exterior updates that enhance both functionality and curb appeal. This home blends comfort with peace of mind, thanks to major system updates. As part of the neighbourhood, residents enjoy shared waterfront access just steps away complete with a picnic bench, perfect for swimming, kayaking, or simply relaxing by the water. Move-in ready, flexible, and set in a welcoming community, 57 Lakeview Avenue is an excellent opportunity for families, multi-generational living, or investors. Easy to show! (id:63267)
Home overview
- Cooling Central air conditioning, air exchanger
- Heat source Natural gas
- Heat type Forced air
- Sewer/ septic Sanitary sewer
- # total stories 1
- Fencing Fenced yard
- # parking spaces 5
- Has garage (y/n) Yes
- # full baths 2
- # total bathrooms 2.0
- # of above grade bedrooms 5
- Has fireplace (y/n) Yes
- Community features School bus
- Subdivision 28 - city southwest
- Lot desc Landscaped
- Lot size (acres) 0.0
- Listing # X12437781
- Property sub type Single family residence
- Status Active
- Bathroom 1.31m X 2.38m
Level: Lower - Bedroom 4.95m X 3.52m
Level: Lower - Laundry 2.93m X 1.65m
Level: Lower - Kitchen 3.96m X 3.62m
Level: Lower - Bedroom 6.61m X 4.14m
Level: Lower - Utility 2.54m X 1.8m
Level: Lower - Bedroom 4.95m X 3.48m
Level: Lower - Sunroom 2.55m X 2.24m
Level: Main - Bathroom 1.9m X 2.94m
Level: Main - Kitchen 3.67m X 3.06m
Level: Main - Bedroom 2.9m X 3.99m
Level: Main - Bedroom 2.72m X 3.89m
Level: Main - Dining room 3.41m X 3.08m
Level: Main - Living room 6.38m X 4.29m
Level: Main - Bedroom 3.89m X 3.93m
Level: Main
- Listing source url Https://www.realtor.ca/real-estate/28935739/57-lakeview-avenue-kingston-city-southwest-28-city-southwest
- Listing type identifier Idx

$-1,997
/ Month

