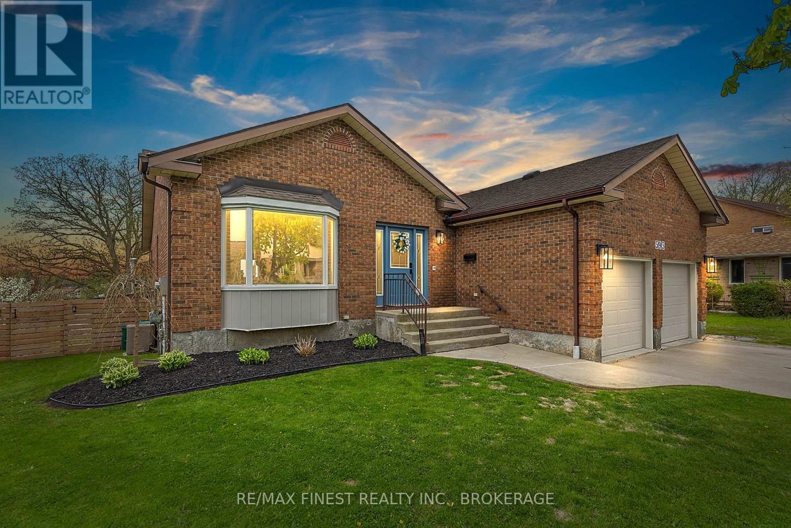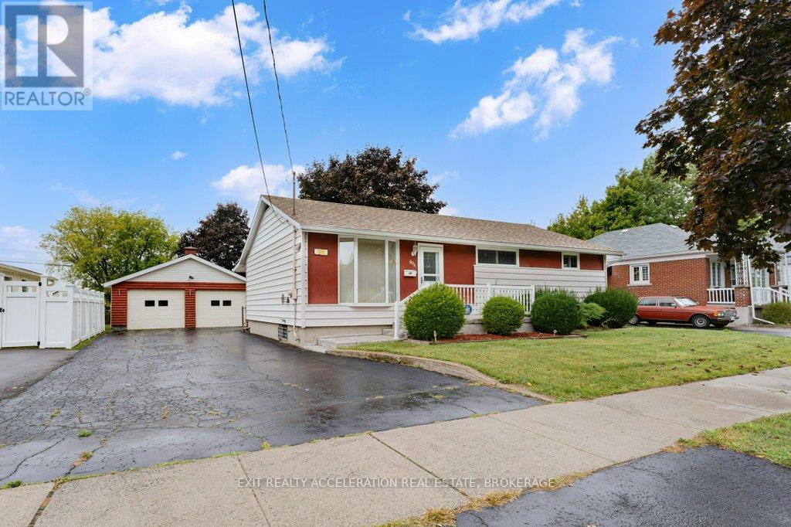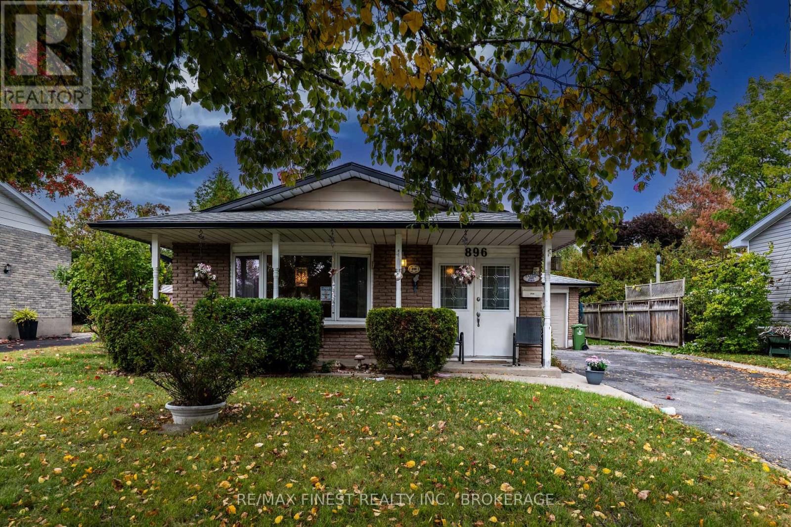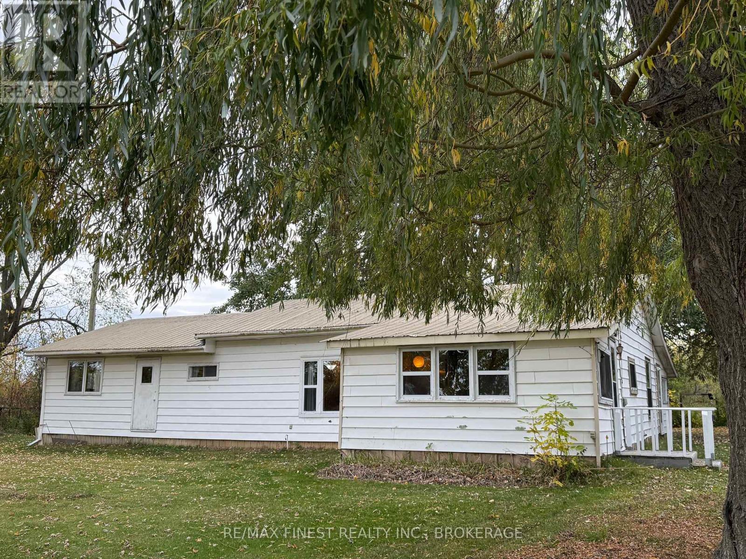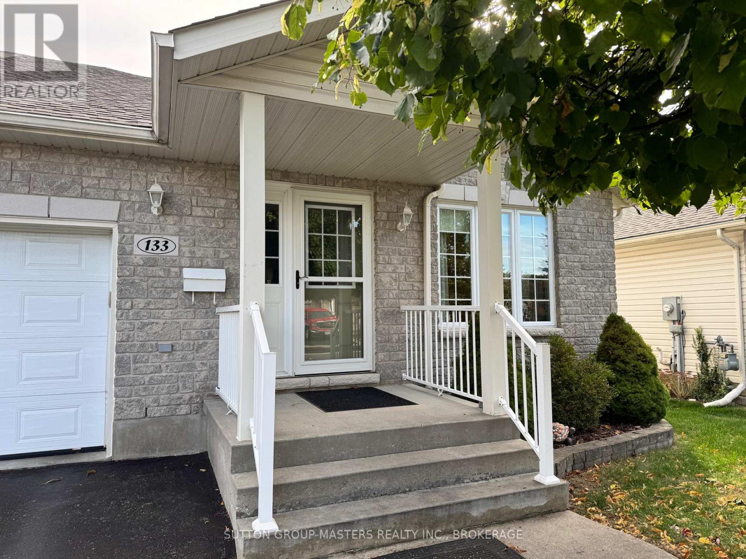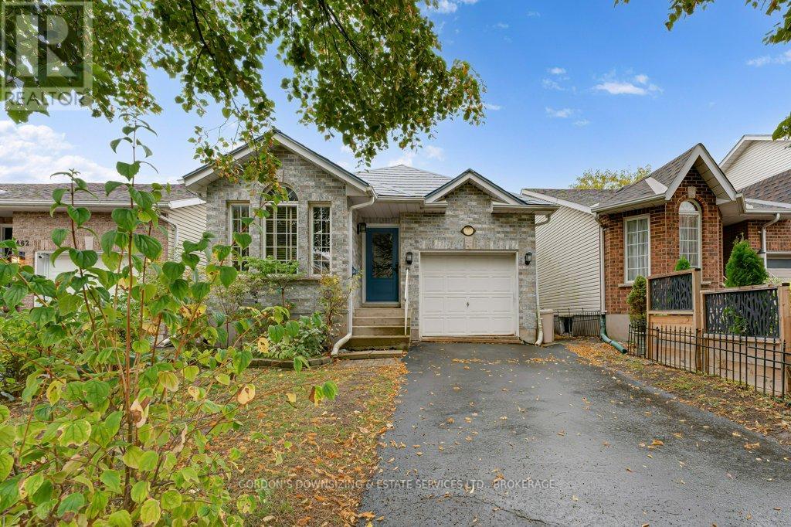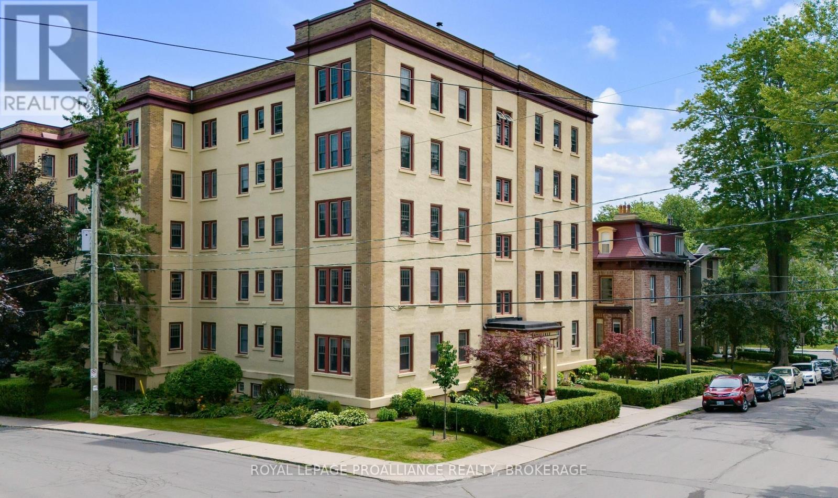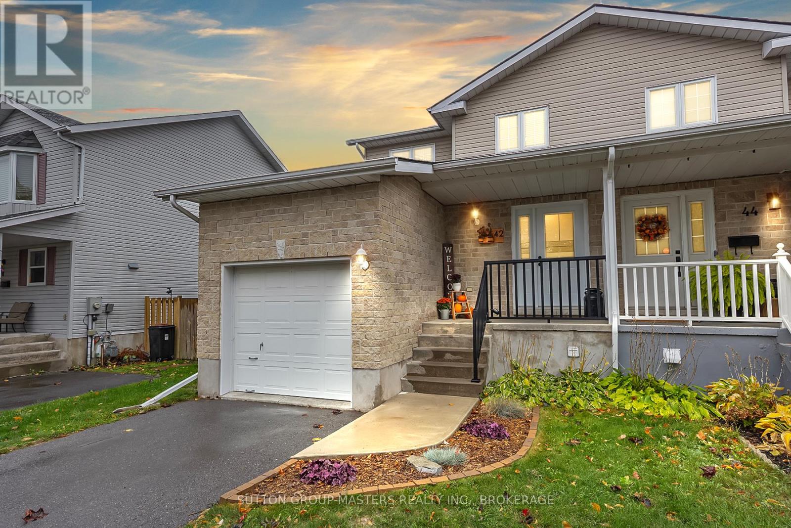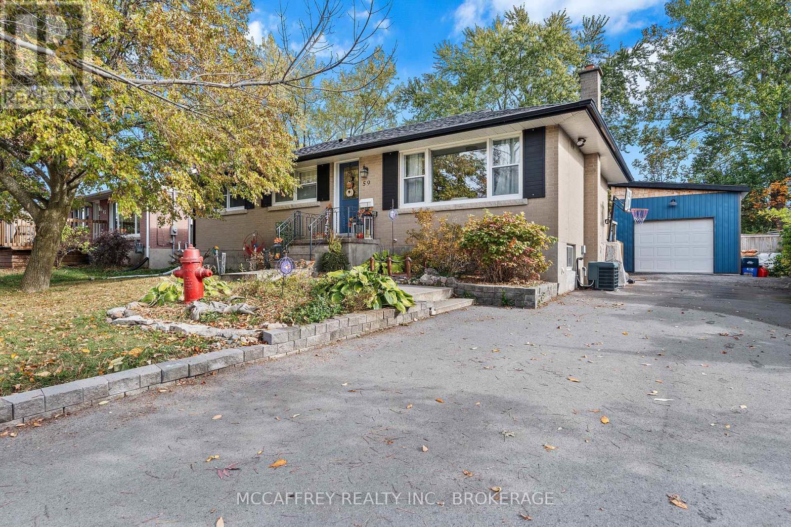- Houseful
- ON
- Kingston
- Calvin Park
- 58 Cliff Cres

Highlights
Description
- Time on Houseful60 days
- Property typeSingle family
- Neighbourhood
- Median school Score
- Mortgage payment
SELLER MOTIVATED BRING AN OFFER! Welcome to this spacious 4+1 bedroom, 2.5 bathroom home in the heart of a vibrant, high-demand community. Just steps from top-rated schools, key government buildings, and public transit, this property is ideal as a family residence or a smart investment opportunity with potential rental income of $4,200+ per month.Inside, youll find a bright, well-designed layout with generous living spaces perfect for both everyday living and entertaining. The modern kitchen offers ample counter space, quality appliances, and flows seamlessly into the dining area with walkout access to the back deck.Upstairs, four large bedrooms provide comfort and privacy for the whole family. The fully finished basement adds even more versatility, featuring an additional bedroom and a bonus room ideal for a home office, studio, or guest suite.Step outside and enjoy your private retreat with an inground pool, hot tub, and a fully fenced backyardperfect for summer gatherings and relaxing weekends.Located in a thriving neighbourhood with excellent amenities and transit access, this home offers incredible value for families and investors alike. Dont miss outschedule your private showing today! (id:63267)
Home overview
- Cooling Central air conditioning
- Heat source Natural gas
- Heat type Forced air
- Has pool (y/n) Yes
- Sewer/ septic Sanitary sewer
- # total stories 2
- # parking spaces 5
- Has garage (y/n) Yes
- # full baths 2
- # half baths 1
- # total bathrooms 3.0
- # of above grade bedrooms 5
- Subdivision 18 - central city west
- Lot size (acres) 0.0
- Listing # X12359436
- Property sub type Single family residence
- Status Active
- Bedroom 3.81m X 3.1m
Level: 2nd - Bedroom 3.58m X 3.1m
Level: 2nd - Primary bedroom 7.42m X 2.9m
Level: 2nd - Bedroom 3.38m X 2.69m
Level: 2nd - Bathroom 3.38m X 1.65m
Level: 2nd - Other 2.29m X 1.88m
Level: Basement - Bedroom 7.26m X 3.1m
Level: Basement - Other 5.11m X 1.83m
Level: Basement - Bathroom 2.36m X 2.16m
Level: Basement - Laundry 4.39m X 2.59m
Level: Basement - Dining room 7.26m X 2.92m
Level: Main - Living room 7.26m X 2.92m
Level: Main - Bathroom 1.42m X 1.32m
Level: Main - Kitchen 3.38m X 2.69m
Level: Main
- Listing source url Https://www.realtor.ca/real-estate/28766255/58-cliff-crescent-kingston-central-city-west-18-central-city-west
- Listing type identifier Idx

$-1,865
/ Month

