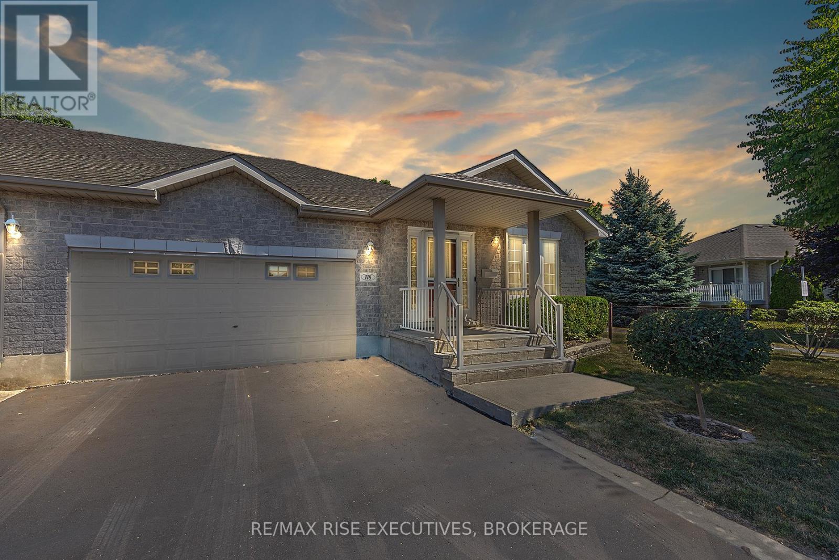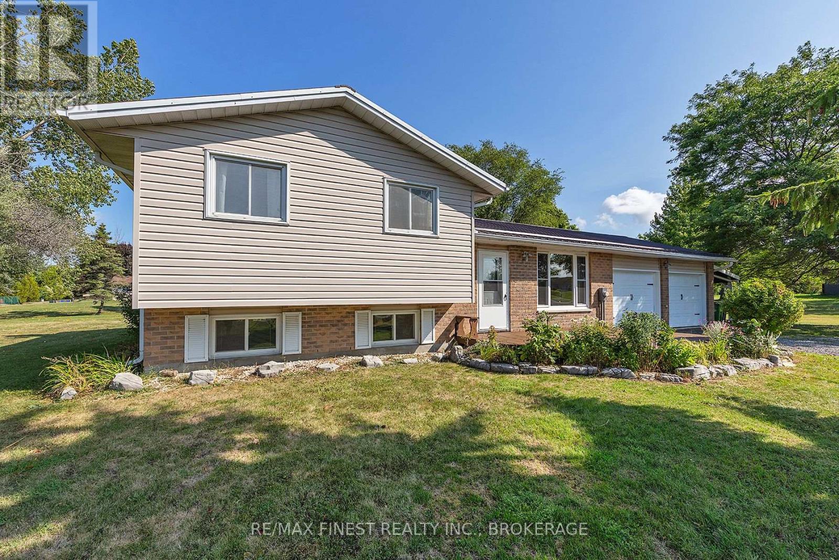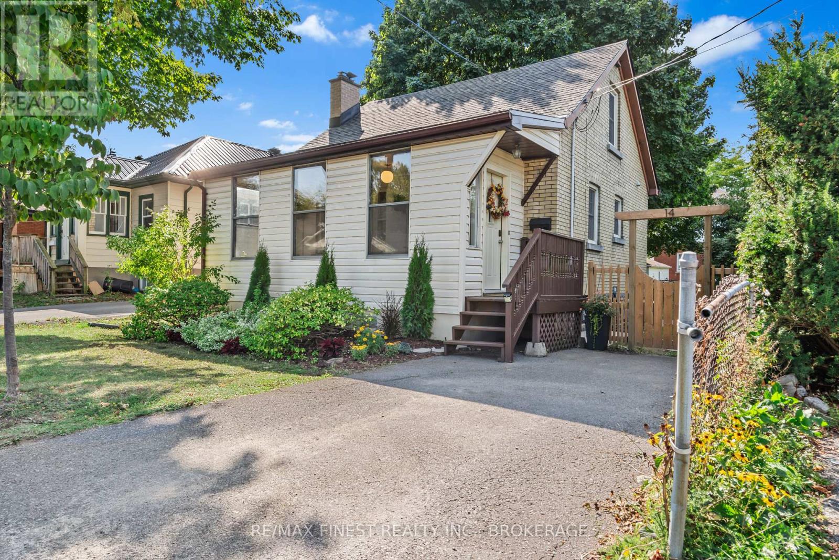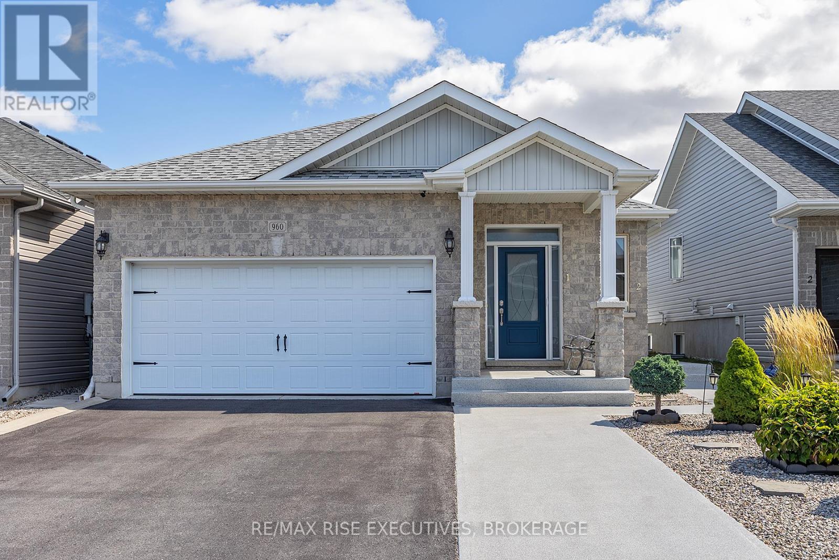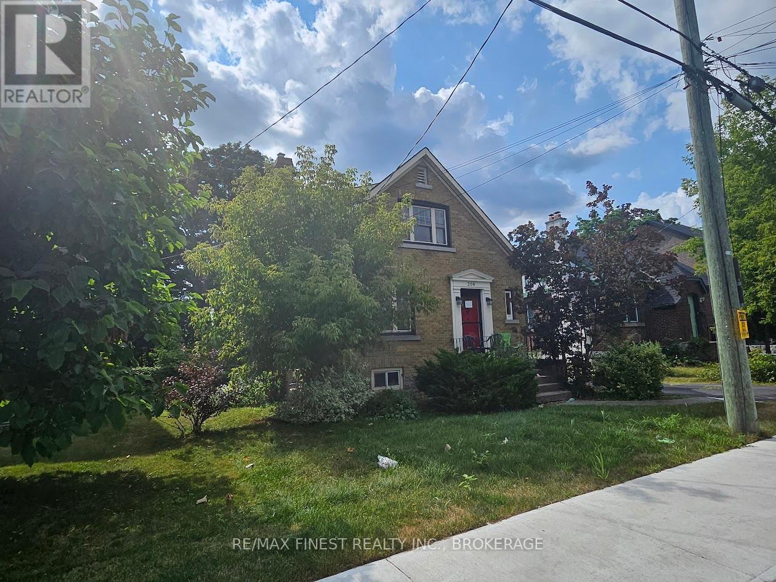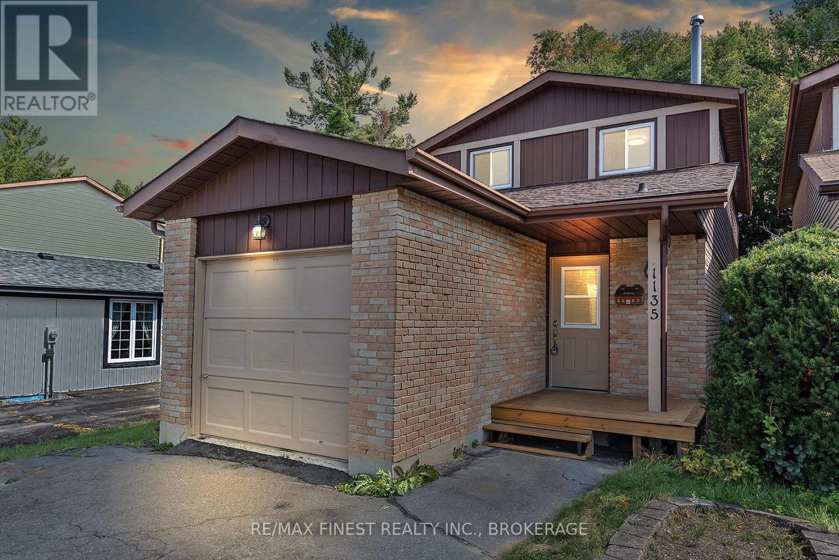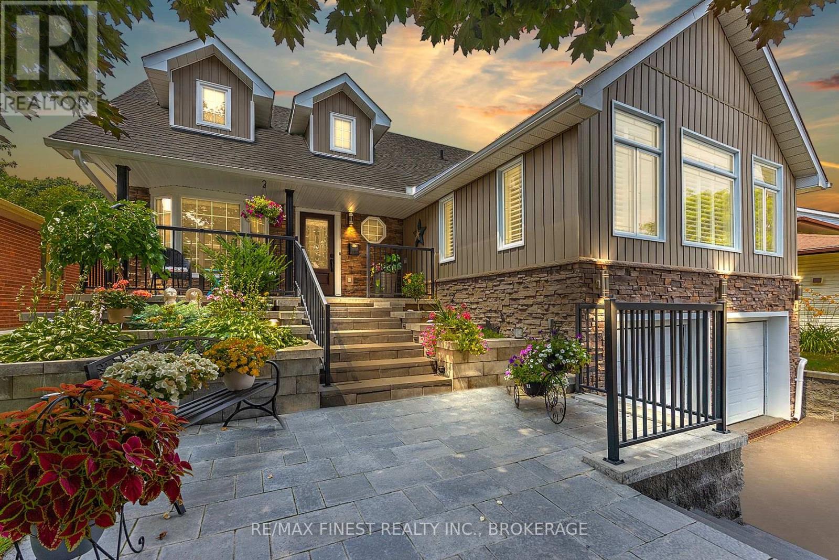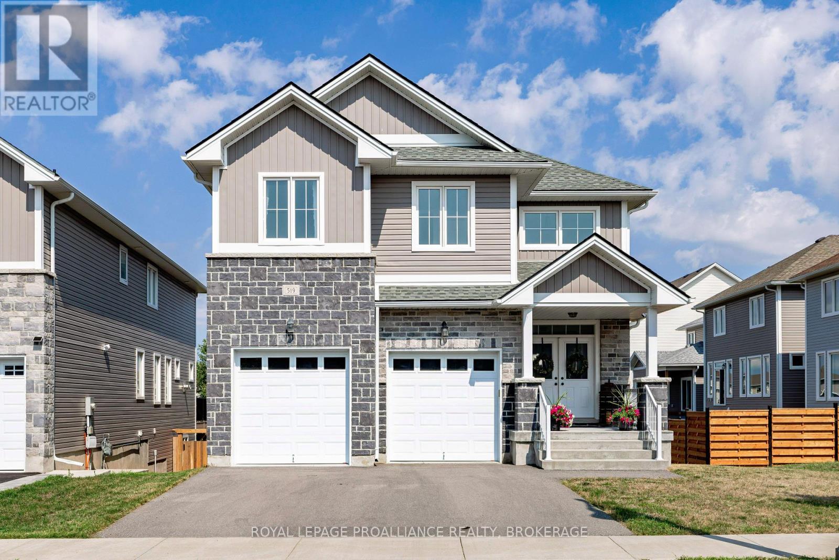- Houseful
- ON
- Kingston
- Inner Harbour
- 6 Redan St
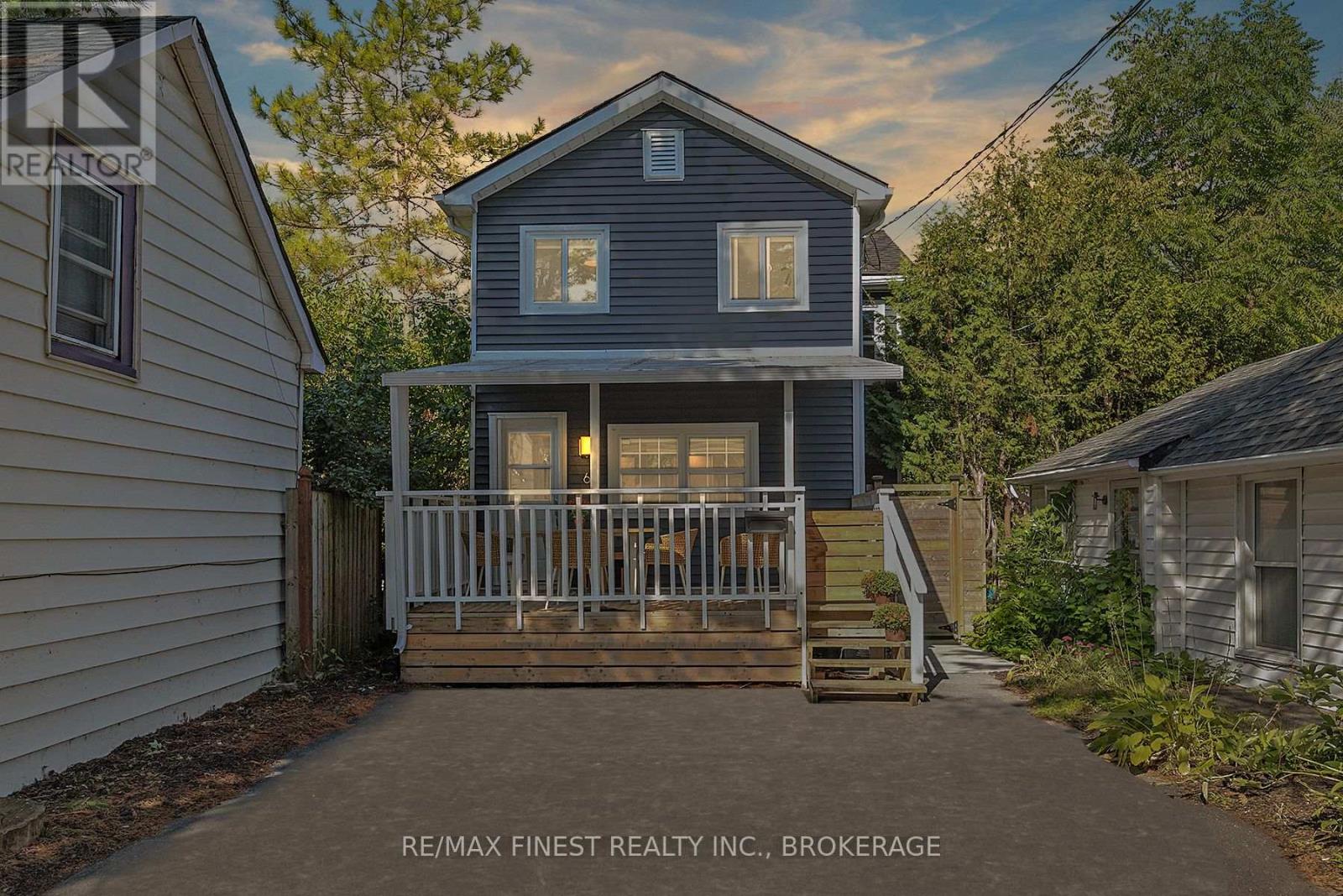
Highlights
Description
- Time on Housefulnew 3 hours
- Property typeSingle family
- Neighbourhood
- Median school Score
- Mortgage payment
Welcome home to 6 Redan Street, a charming detached home in the heart of Kingston. Just steps from Skeleton Park and a short walk to all downtown amenities, this extensively updated property is sure to impress. Engineered hardwood floors and a crisp white kitchen with quartz countertops create a bright, modern feel as you enter. The open-concept living, dining, and kitchen areas make the perfect space for entertaining. Upstairs, you'll find an updated bathroom (2025) with laundry, and two bedrooms including a spacious primary that could easily be converted back into a third bedroom if desired. Outside, the private courtyard offers a low-maintenance space for relaxing or entertaining, while the large covered front porch is the perfect spot to enjoy a coffee and chat with neighbours. With parking for two full-sized vehicles, this home is tucked away in a quiet, welcoming community just a short walk to shops, restaurants, and parks. Recent updates since 2018 include windows, flooring, drywall, kitchen, shingles, insulation, and more making this home truly move-in ready. (id:63267)
Home overview
- Heat source Natural gas
- Heat type Forced air
- Sewer/ septic Sanitary sewer
- # total stories 2
- # parking spaces 2
- # full baths 1
- # total bathrooms 1.0
- # of above grade bedrooms 2
- Subdivision 22 - east of sir john a. blvd
- Lot size (acres) 0.0
- Listing # X12396984
- Property sub type Single family residence
- Status Active
- Bathroom 4.34m X 2.21m
Level: 2nd - Primary bedroom 3.02m X 5.81m
Level: 2nd - Utility 8.32m X 5.85m
Level: Basement - Kitchen 2.88m X 5.89m
Level: Main - Dining room 3.14m X 4.55m
Level: Main - Living room 2.35m X 4.46m
Level: Main - Bedroom 5.25m X 2.2m
Level: Main
- Listing source url Https://www.realtor.ca/real-estate/28848154/6-redan-street-kingston-east-of-sir-john-a-blvd-22-east-of-sir-john-a-blvd
- Listing type identifier Idx

$-1,333
/ Month

