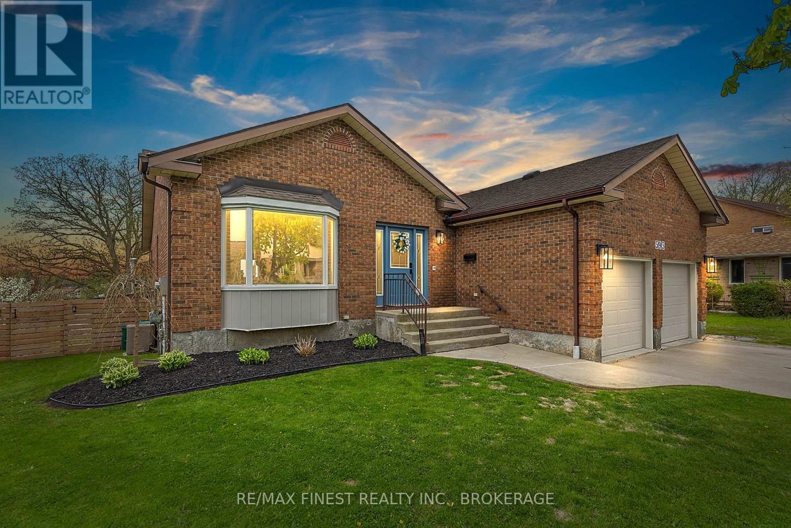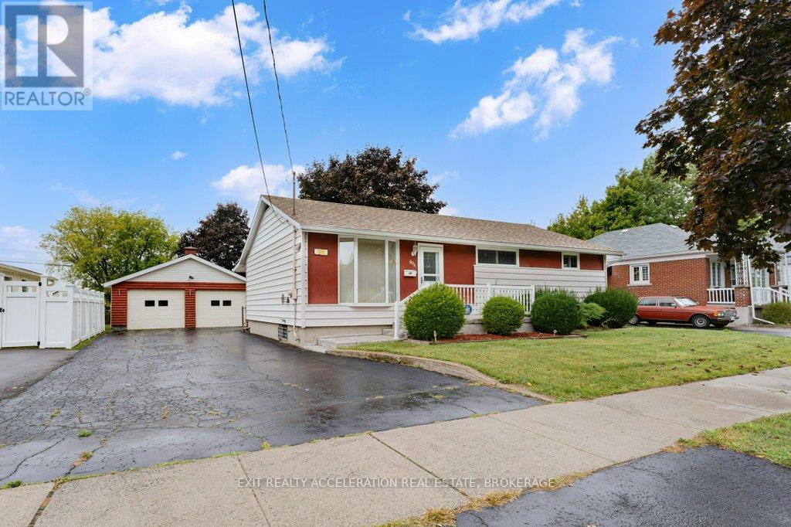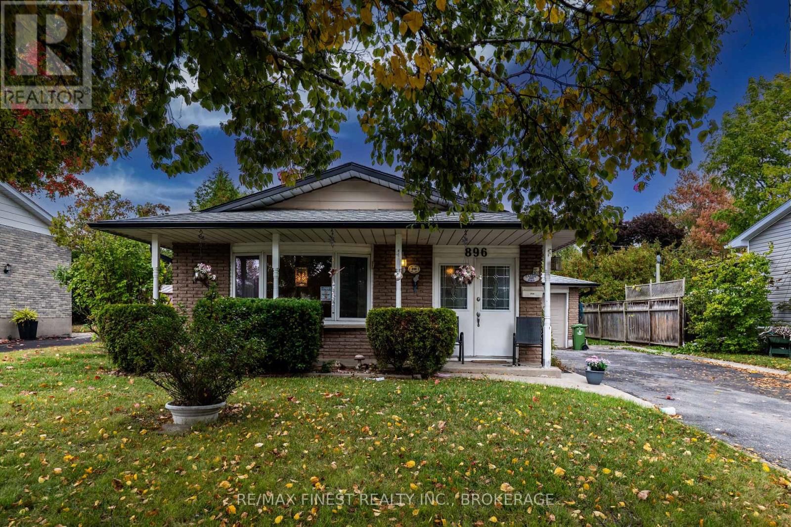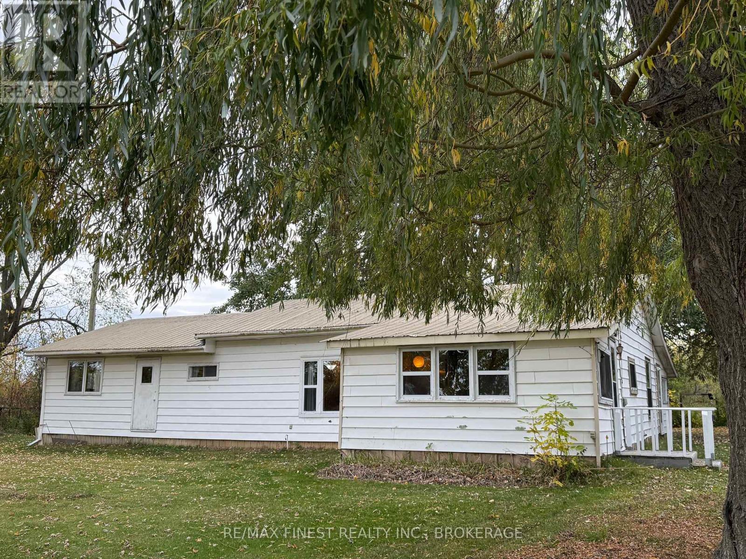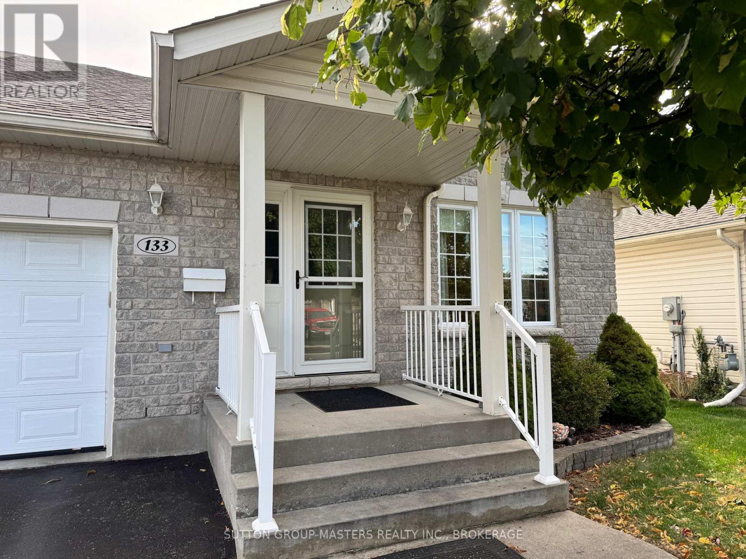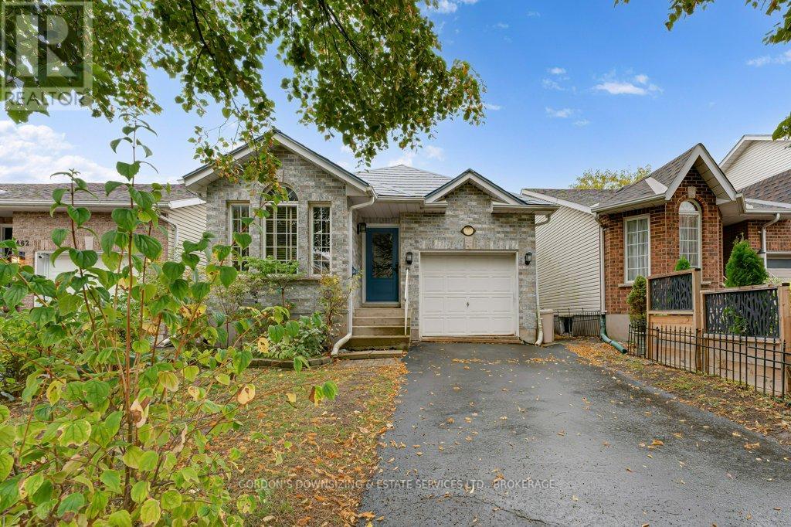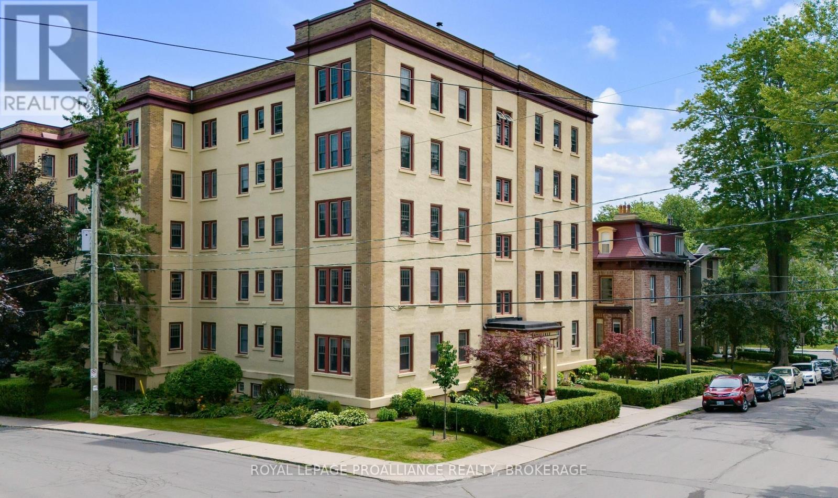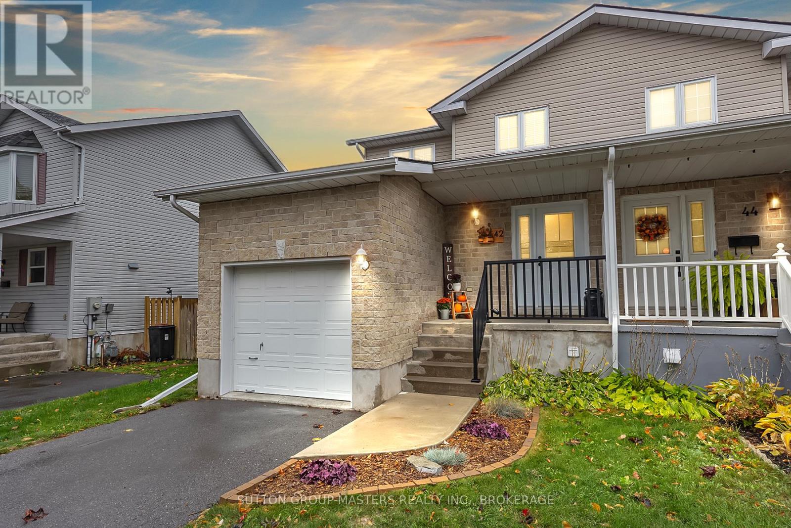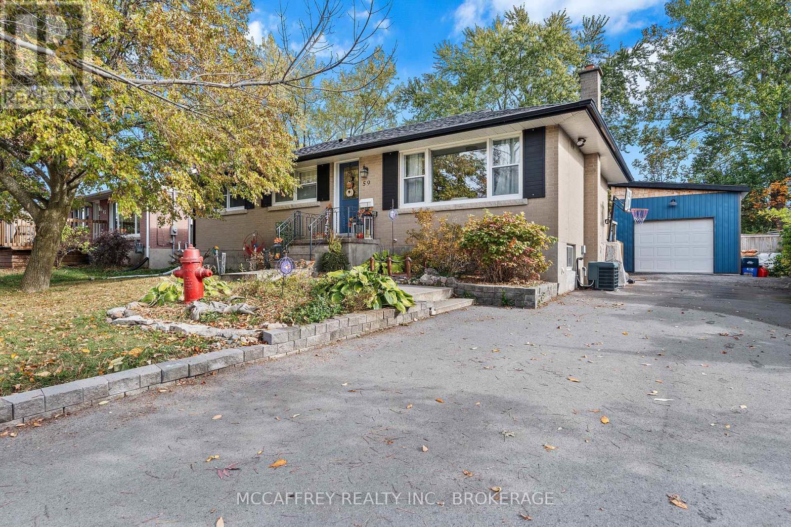- Houseful
- ON
- Kingston
- Portsmouth
- 609 Union St
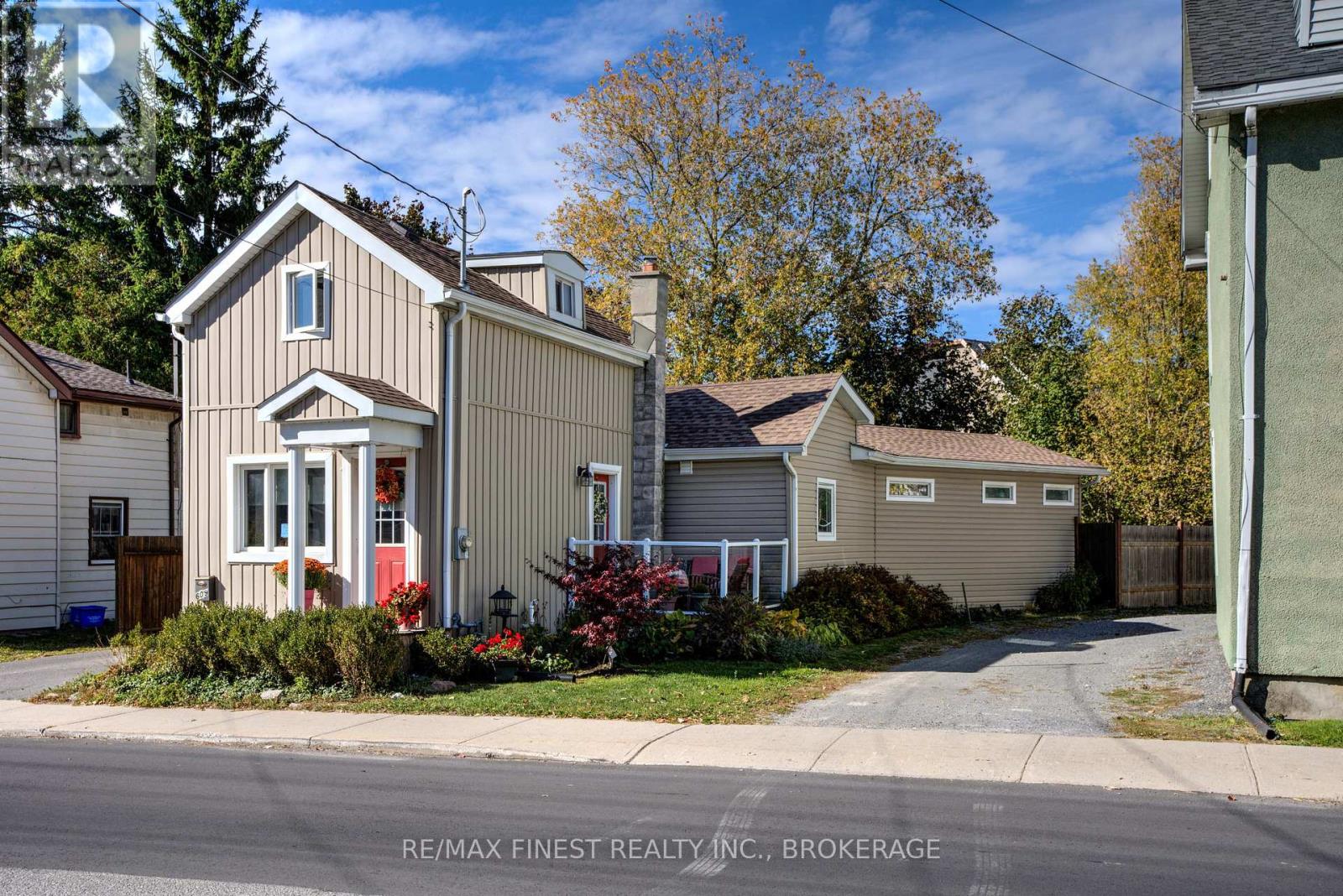
Highlights
Description
- Time on Housefulnew 4 days
- Property typeSingle family
- Neighbourhood
- Median school Score
- Mortgage payment
Charming Updated Home in Portsmouth Village! Discover this beautifully renovated 2-bedroom,2-bath home in one of Kingston's most sought-after neighbourhoods. Originally dating back to the 1920s and completely rebuilt from the foundation up in 2017/2018, this home blends timeless character with modern comfort. The main floor offers convenient single-level living with a primary bedroom, full bath, and laundry. The stunning kitchen features a separate island with breakfast bar and opens to a spacious dining area - ideal for entertaining or easily adaptable as a third bedroom or family room. The cozy living room provides access to one of two side decks, perfect for relaxing or outdoor dining. Upstairs, you'll find a charming loft-style bedroom with an adjacent 4-piece bath. The surprisingly large rear yard includes a quaint garden shed for tools and storage. Enjoy the unbeatable location with easy access to Queen's University's west campus, St. Lawrence College, Portsmouth Olympic Harbour, and Kingston's scenic waterfront trails. On a bus route and move-in ready - this delightful home is ready to welcome its next owners! (id:63267)
Home overview
- Cooling Central air conditioning
- Heat source Natural gas
- Heat type Forced air
- Sewer/ septic Sanitary sewer
- # total stories 2
- Fencing Fully fenced, fenced yard
- # parking spaces 2
- # full baths 2
- # total bathrooms 2.0
- # of above grade bedrooms 2
- Flooring Hardwood
- Subdivision 18 - central city west
- Lot size (acres) 0.0
- Listing # X12468710
- Property sub type Single family residence
- Status Active
- Bedroom 4.87m X 3.46m
Level: 2nd - Bathroom 3.23m X 1.44m
Level: 2nd - Utility 5.66m X 3.32m
Level: Basement - Foyer 2.01m X 1.51m
Level: Main - Bathroom 2.82m X 1.85m
Level: Main - Living room 3.83m X 5.09m
Level: Main - Laundry 1.86m X 1.7m
Level: Main - Dining room 6.16m X 3.31m
Level: Main - Kitchen 4.36m X 3.77m
Level: Main - Other 1.85m X 1.79m
Level: Main - Primary bedroom 3.53m X 2.98m
Level: Main
- Listing source url Https://www.realtor.ca/real-estate/29003160/609-union-street-kingston-central-city-west-18-central-city-west
- Listing type identifier Idx

$-1,410
/ Month

