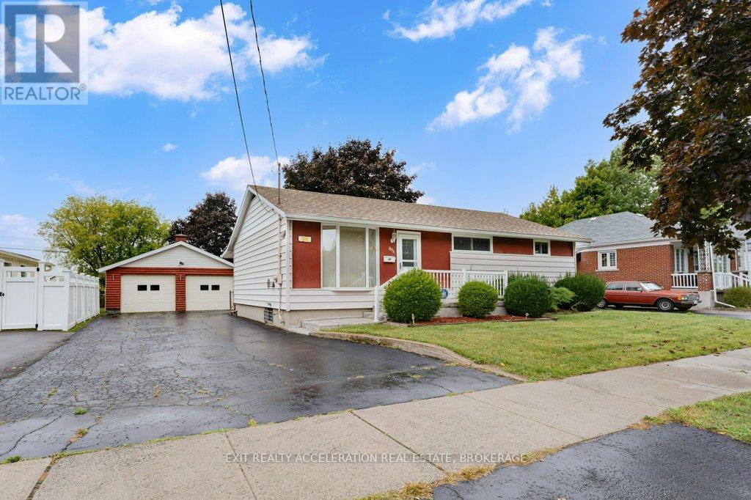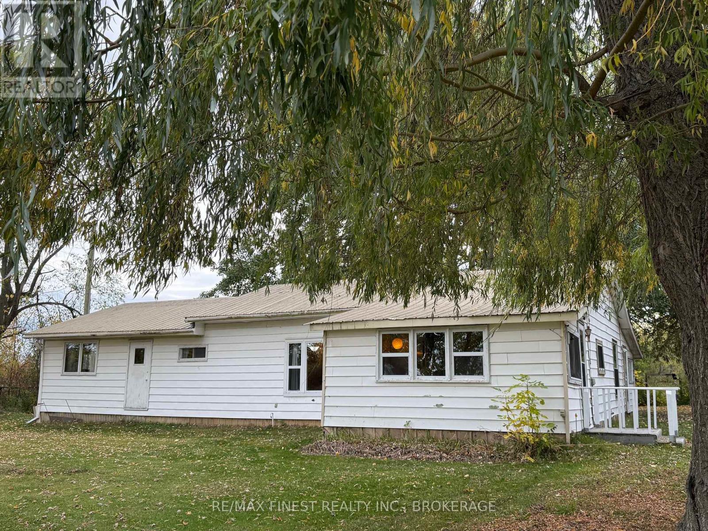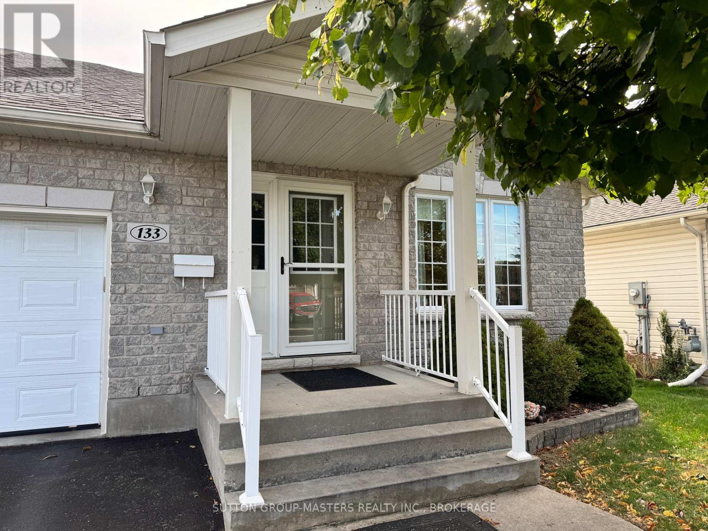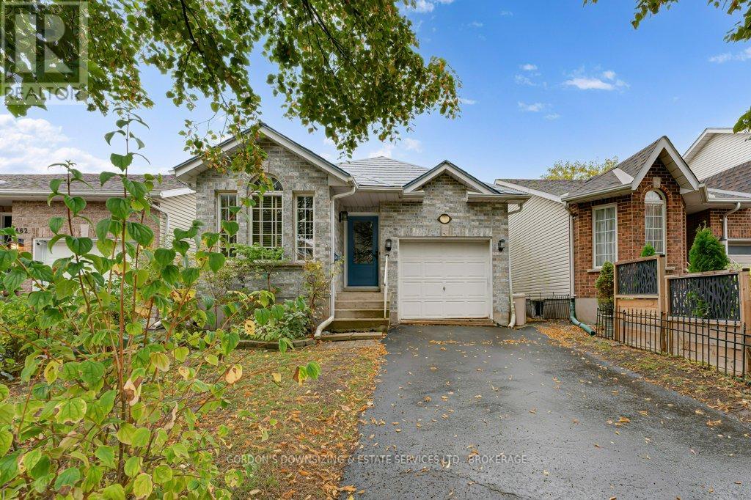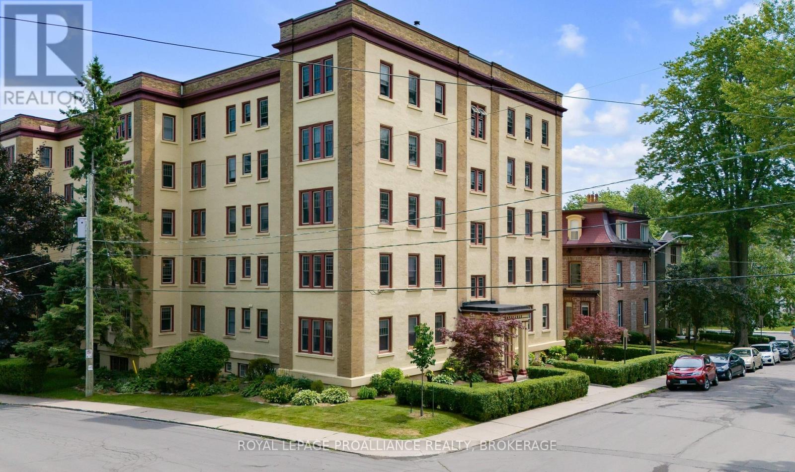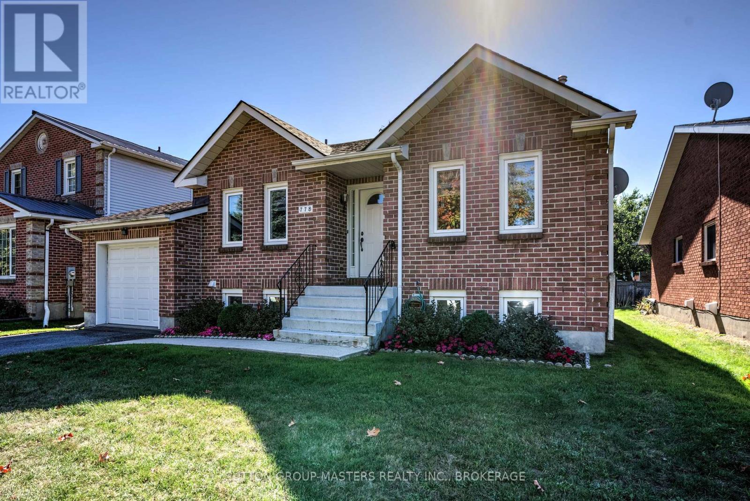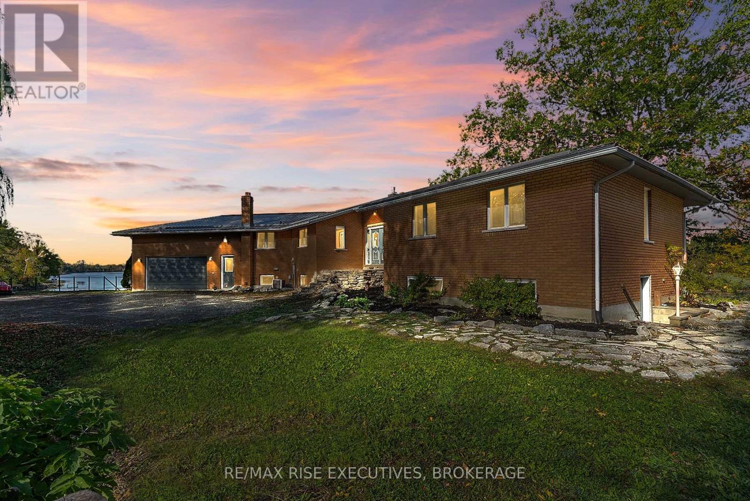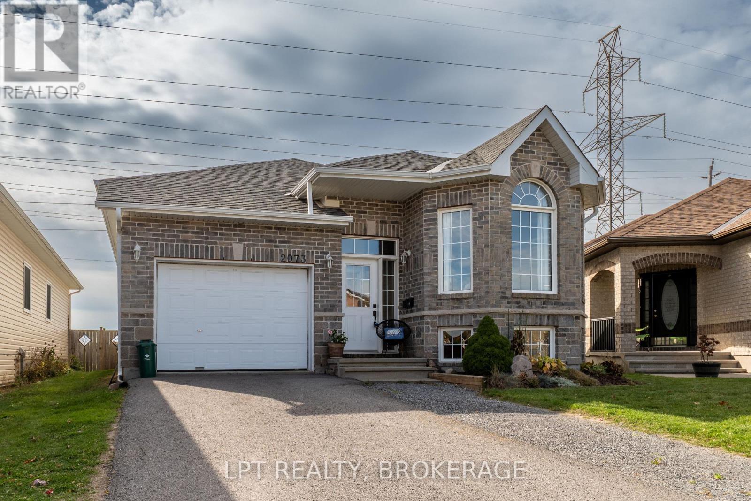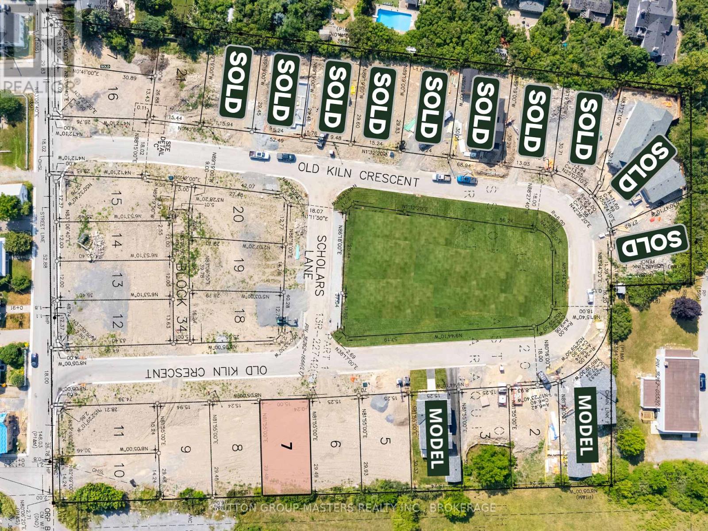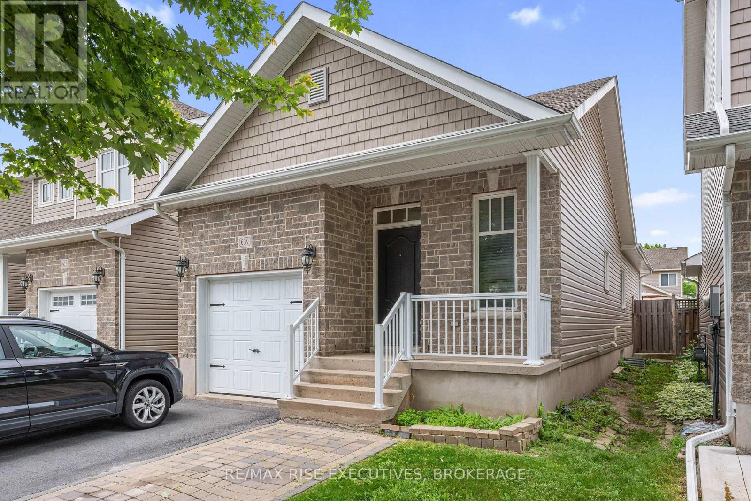
Highlights
Description
- Time on Houseful113 days
- Property typeSingle family
- StyleBungalow
- Neighbourhood
- Median school Score
- Mortgage payment
Versatile Home with Income-Generating Suite: This well-maintained detached home offers the perfect blend of lifestyle and opportunity, featuring a legal secondary suite and an attached garage. Whether you're looking for a smart investment or a place to call home with extra income, this property delivers. The upper level features 2 bedrooms, including a spacious primary with generous closet space. An open-concept layout connects the kitchen, dining, and living areas, highlighted by high ceilings and direct access to a beautifully landscaped, fully fenced backyard with an interlocking stone patio ideal for quiet evenings or entertaining. Downstairs, the legal suite includes a separate entrance, one bedroom plus a den or office, a full kitchen, a 4-piece bath, and a comfortable open-concept living/dining area. Both units share a convenient laundry area and benefit from features like central air conditioning, an HRV system, and updated landscaping. With parking for two and a low-maintenance exterior, this home is a great choice for first-time buyers, downsizers, or investors. Don't miss the chance to make it yours. (id:63267)
Home overview
- Cooling Central air conditioning
- Heat source Natural gas
- Heat type Forced air
- Sewer/ septic Sanitary sewer
- # total stories 1
- Fencing Fenced yard
- # parking spaces 3
- Has garage (y/n) Yes
- # full baths 2
- # total bathrooms 2.0
- # of above grade bedrooms 3
- Subdivision 13 - kingston east (incl barret crt)
- Directions 2153103
- Lot size (acres) 0.0
- Listing # X12253503
- Property sub type Single family residence
- Status Active
- Utility 4.87m X 7.01m
Level: Basement - 3rd bedroom 2.94m X 3.39m
Level: Basement - Living room 2.92m X 4.81m
Level: Basement - Bathroom 2.86m X 1.85m
Level: Basement - Foyer 2.91m X 3.16m
Level: Basement - Kitchen 3m X 4.23m
Level: Basement - Dining room 3.22m X 2.81m
Level: Main - 2nd bedroom 3.09m X 3.05m
Level: Main - Living room 3.11m X 5.39m
Level: Main - Bathroom 2.04m X 2.3m
Level: Main - Primary bedroom 3.11m X 4.1m
Level: Main - Kitchen 3.12m X 4.2m
Level: Main
- Listing source url Https://www.realtor.ca/real-estate/28538789/639-walters-street-kingston-kingston-east-incl-barret-crt-13-kingston-east-incl-barret-crt
- Listing type identifier Idx

$-1,760
/ Month

