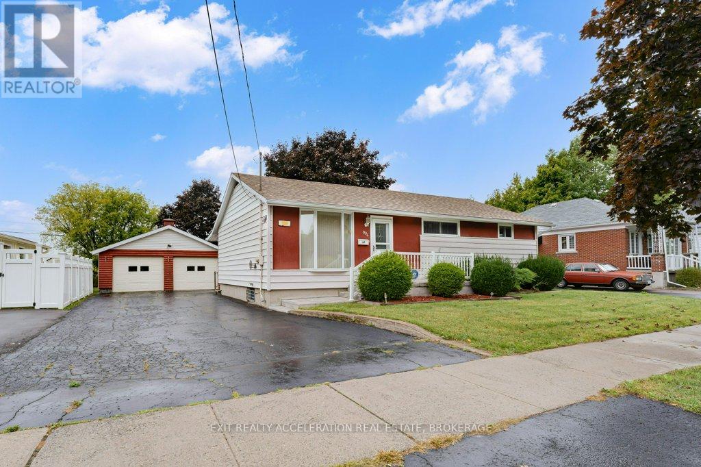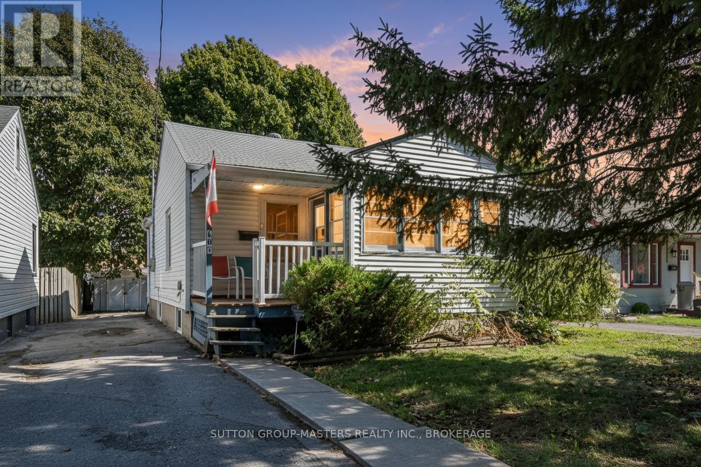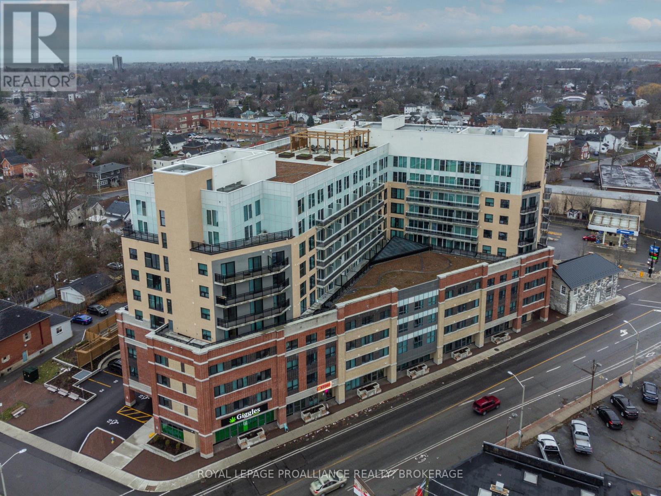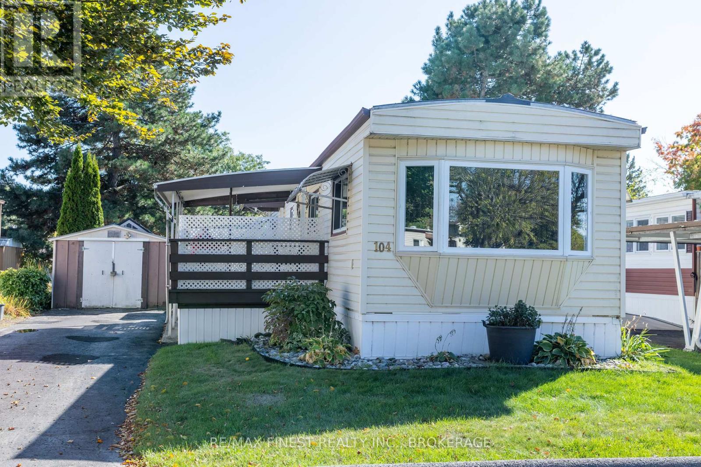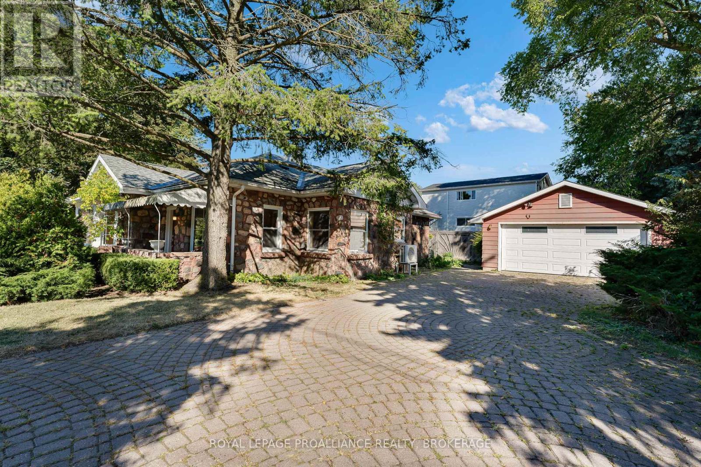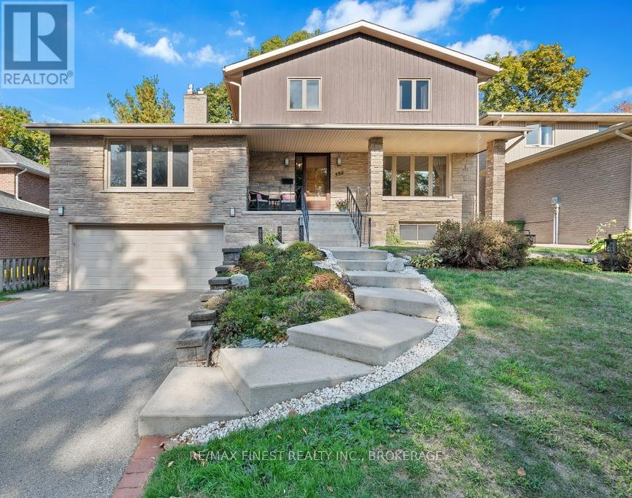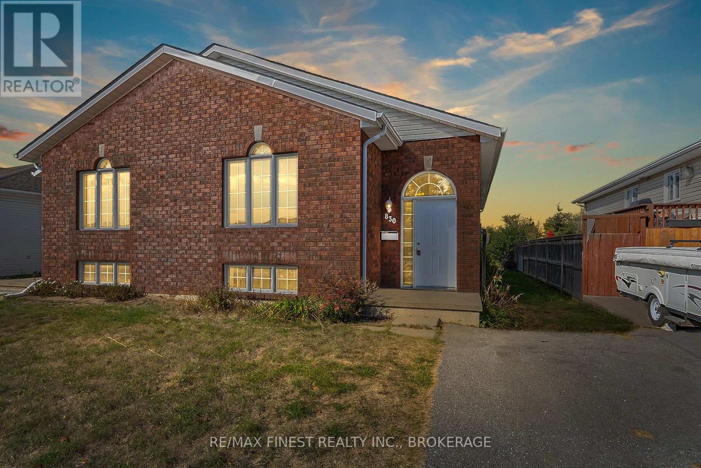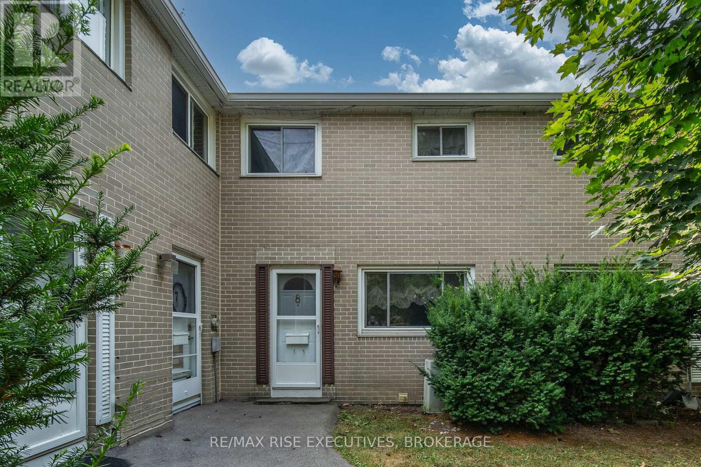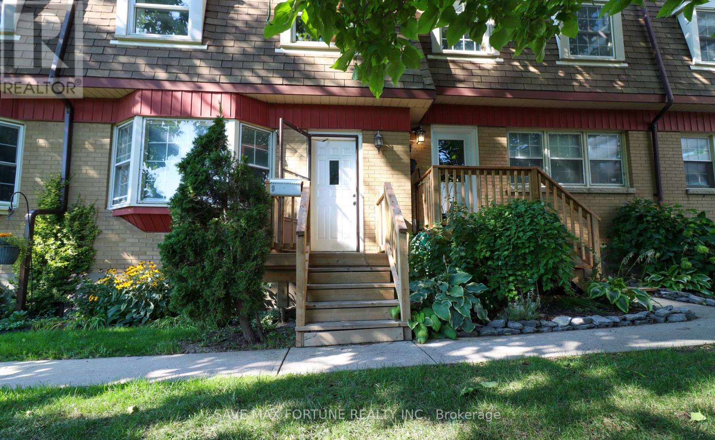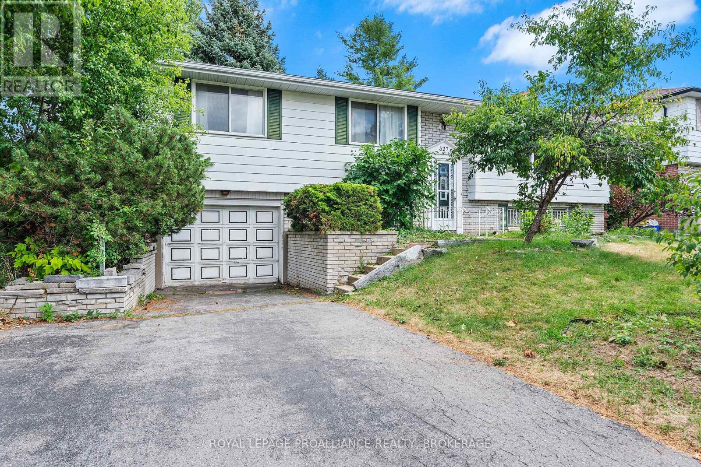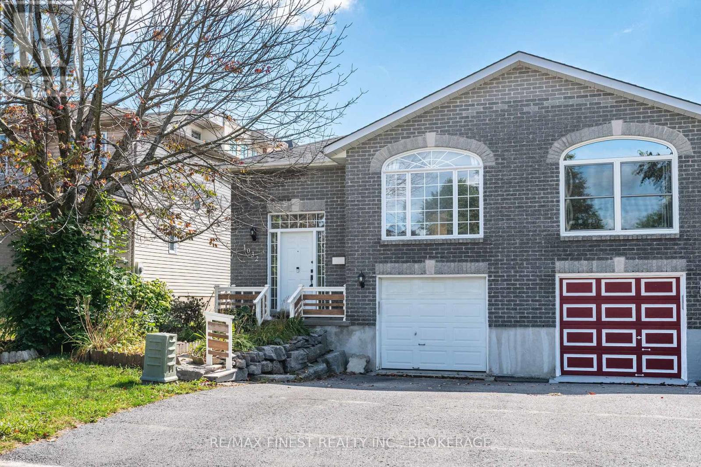- Houseful
- ON
- Kingston
- Calvin Park
- 64 Michael Grass Cres
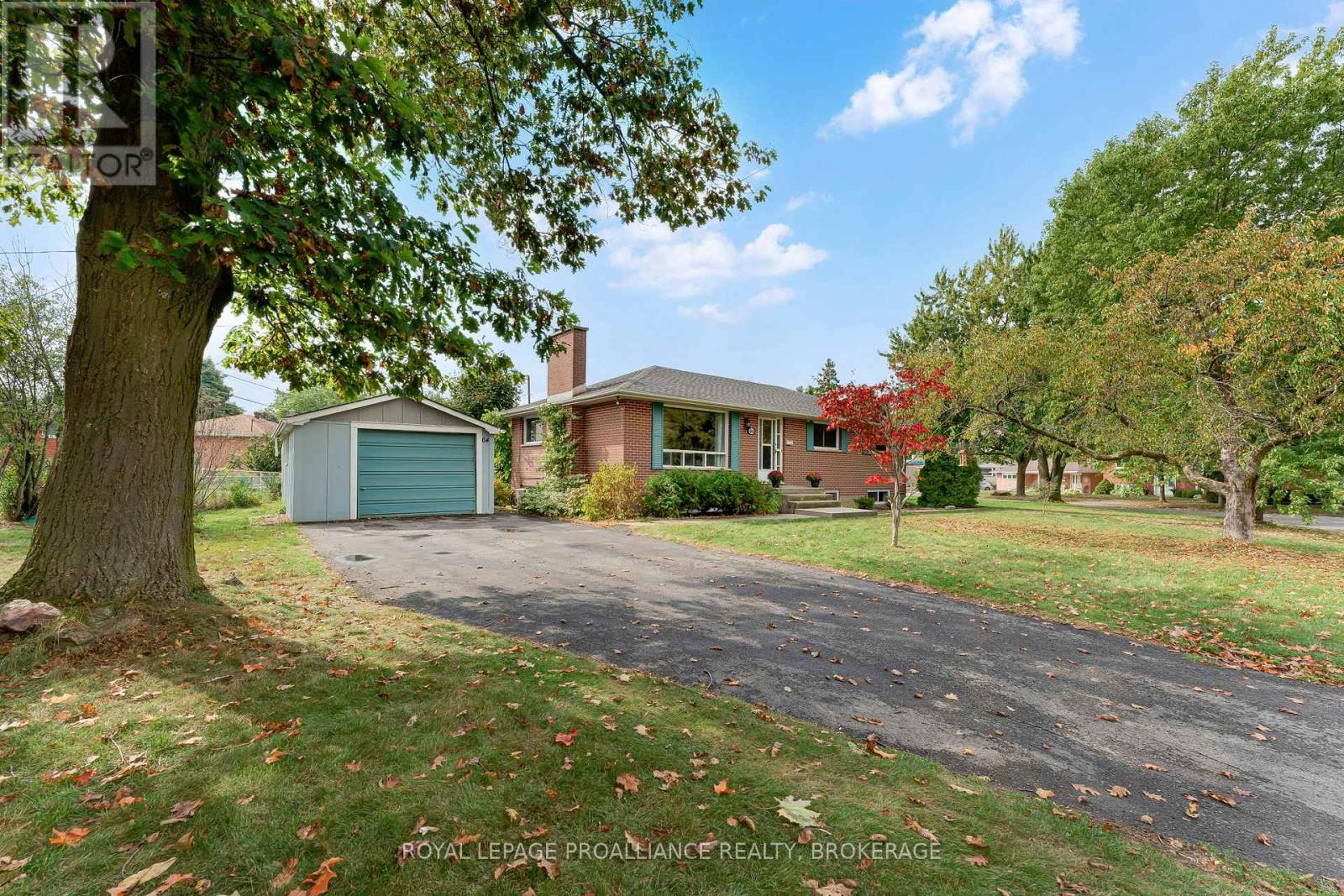
Highlights
Description
- Time on Housefulnew 2 days
- Property typeSingle family
- StyleBungalow
- Neighbourhood
- Median school Score
- Mortgage payment
Solid All-Brick Bungalow on Spacious Corner Lot with In-Law Suite Potential. Welcome to this charming all-brick bungalow nestled on a large corner lot, offering both comfort and versatility. This sturdy home features three bedrooms and a full bathroom upstairs, highlighted by a large picture window in the living room that floods the space with natural light. Original hardwood floors on the main level add warmth and character, ready for your personal touch with some updates.The basement is a true highlight spacious and functional with a huge family room perfect for gatherings, a generous laundry area, an additional bedroom, and a kitchenette. Accessed from within the home or through a separate entrance, this layout provides excellent potential for an in-law suite or multi-generational living. Outside, enjoy the expansive yard framed by trees, offering a peaceful view and plenty of room for outdoor activities. The large detached garage provides ample storage and parking options, completing this versatile property. While the house is solid and move-in ready, it offers an exciting opportunity for buyers to personalize and make it their own. All appliances are included as-is, making your move-in process even easier. Situated in a desirable neighbourhood, this home combines privacy, space, and potential, making it perfect for first-time buyers, families needing extra room, or those looking to accommodate parents or teens comfortably. Don't miss out on this fantastic opportunity schedule your viewing today and envision all the possibilities! Upgrades: Bedroom in basement (2019) new shower in basement (2019), Basement windows (2022) new roof - 50 yr warranty transferable (2025). (id:63267)
Home overview
- Cooling Central air conditioning
- Heat source Natural gas
- Heat type Forced air
- Sewer/ septic Sanitary sewer
- # total stories 1
- # parking spaces 3
- Has garage (y/n) Yes
- # full baths 2
- # total bathrooms 2.0
- # of above grade bedrooms 4
- Flooring Parquet, concrete, hardwood, tile
- Subdivision 18 - central city west
- View City view
- Lot size (acres) 0.0
- Listing # X12428517
- Property sub type Single family residence
- Status Active
- Kitchen 3.73m X 2.79m
Level: Basement - Bathroom 2.15m X 1.47m
Level: Basement - Laundry 6.12m X 3.36m
Level: Basement - 4th bedroom 3.78m X 3.77m
Level: Basement - Recreational room / games room 9.56m X 3.77m
Level: Basement - 3rd bedroom 3.65m X 2.76m
Level: Main - Primary bedroom 3.55m X 2.91m
Level: Main - Kitchen 2.94m X 3.39m
Level: Main - Bathroom 1.5m X 2.92m
Level: Main - Living room 6.12m X 3.8m
Level: Main - Dining room 3.34m X 3.04m
Level: Main - 2nd bedroom 2.84m X 2.72m
Level: Main
- Listing source url Https://www.realtor.ca/real-estate/28916658/64-michael-grass-crescent-kingston-central-city-west-18-central-city-west
- Listing type identifier Idx

$-1,677
/ Month

