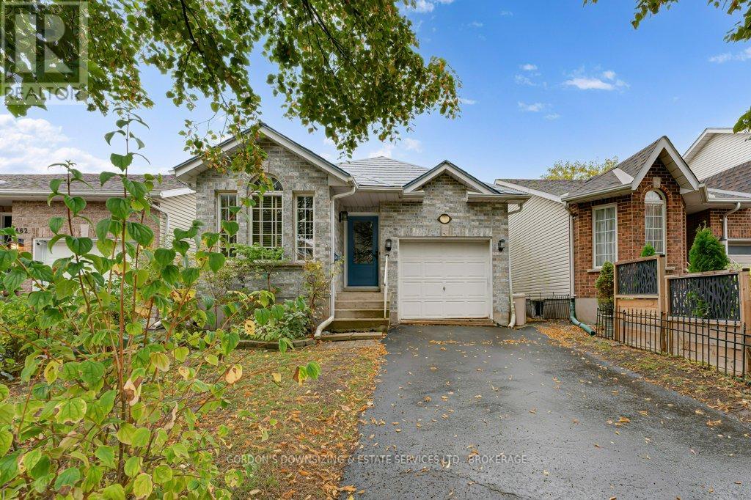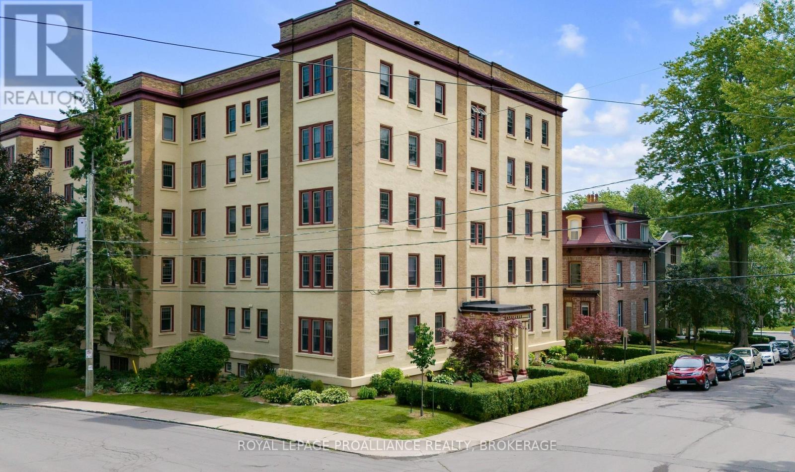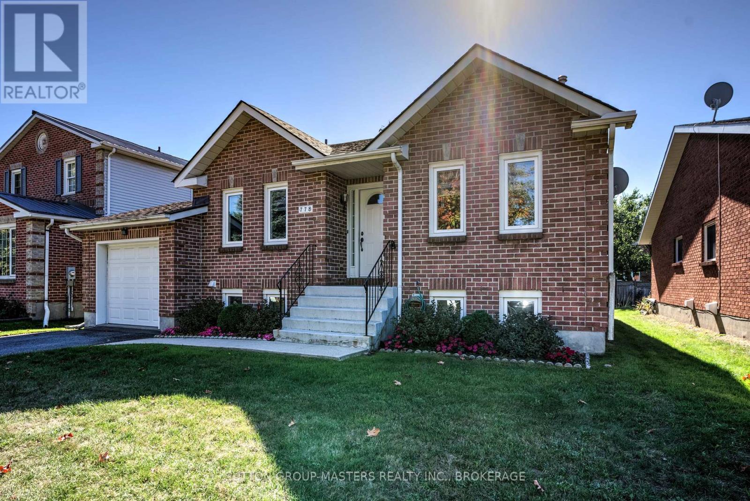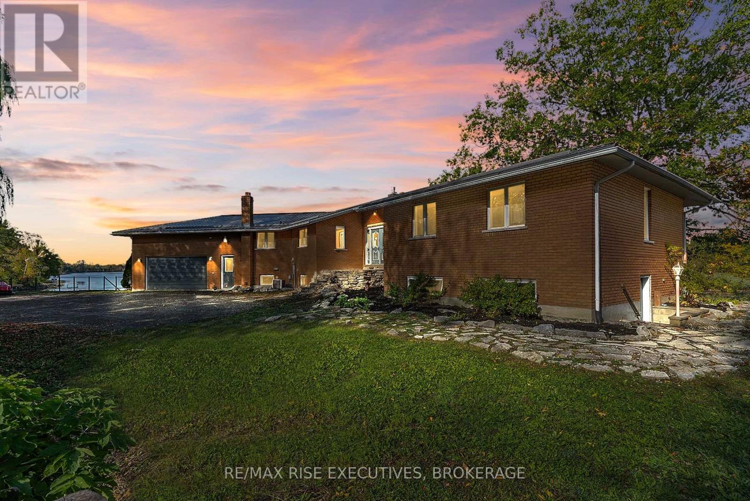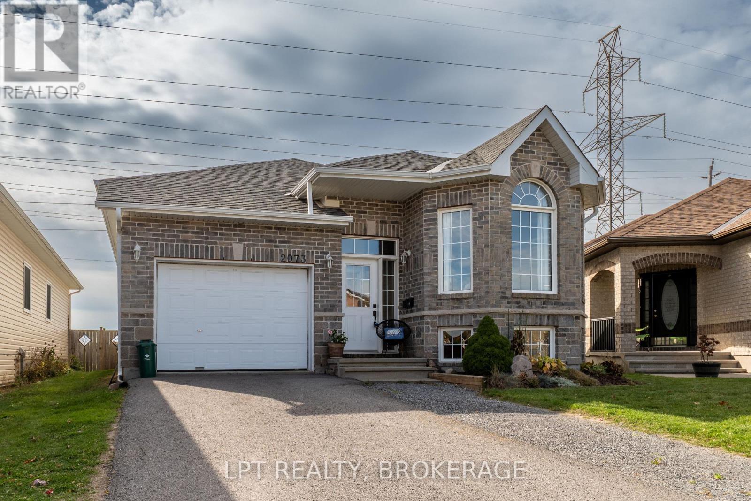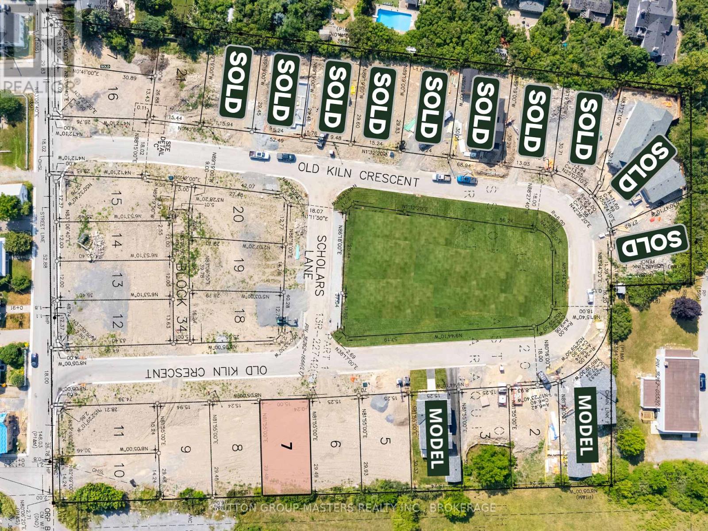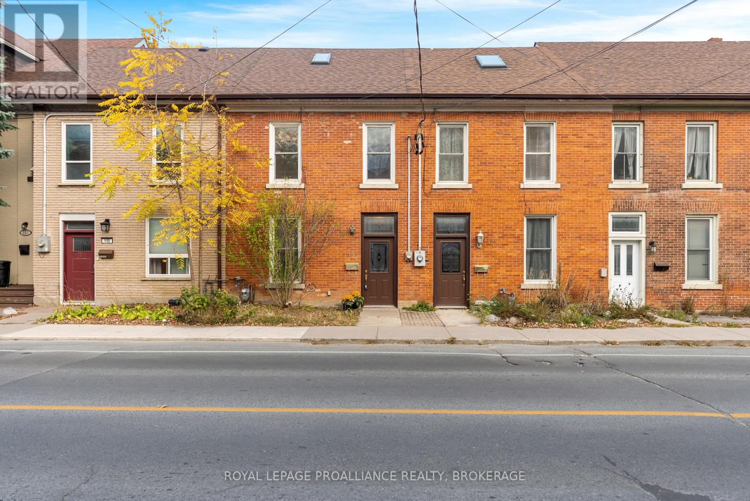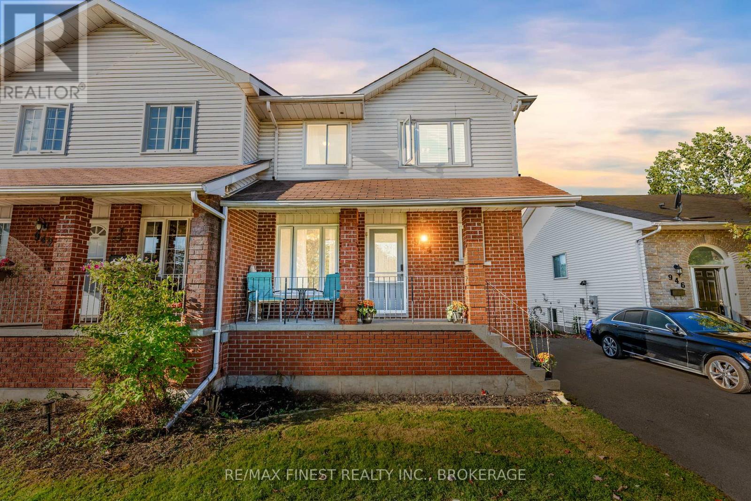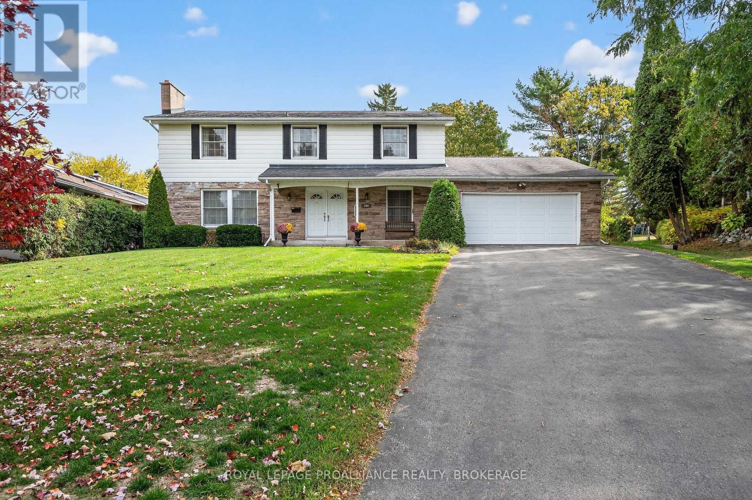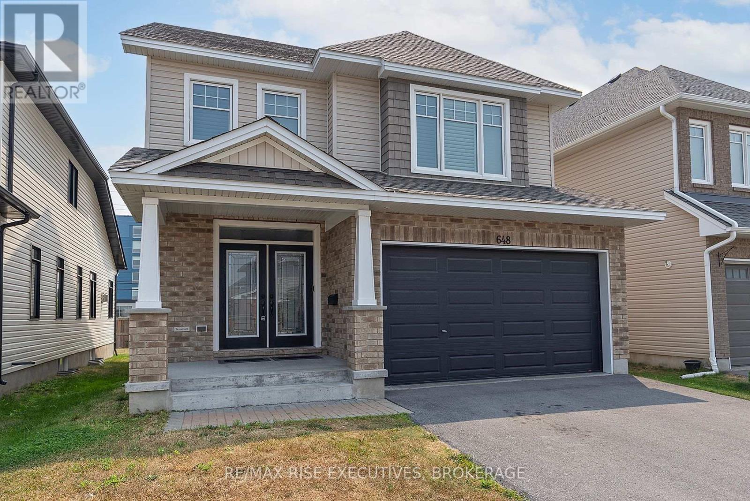
Highlights
Description
- Time on Houseful13 days
- Property typeSingle family
- Neighbourhood
- Median school Score
- Mortgage payment
Welcome to 648 Halloway Dr a fully finished Tamarack Sable model offering 4 bedrooms, 3.5 baths, and flexible living space across three levels. Perfect for multi-generational living! Bright and inviting, the main floor features a chefs kitchen with granite counters, stainless appliances, and an oversized island, plus a home office, mudroom, and garage access. Upstairs, the spacious primary suite includes a walk-in closet, window seating, and a luxe 5-piece ensuite. Three additional large bedrooms and an oversized laundry room add daily convenience. The finished lower level is ideal for extended family, featuring an in-law suite with common entrance, a bedroom and den, 3-piece bath, and a second kitchen. Located on a quiet, family friendly street steps from trails, parks, and playgrounds and just minutes to shopping, CFB Kingston, the 401, KGH, and downtown. (id:63267)
Home overview
- Cooling Central air conditioning
- Heat source Natural gas
- Heat type Forced air
- Sewer/ septic Sanitary sewer
- # total stories 2
- # parking spaces 6
- Has garage (y/n) Yes
- # full baths 3
- # half baths 1
- # total bathrooms 4.0
- # of above grade bedrooms 5
- Has fireplace (y/n) Yes
- Community features Community centre
- Subdivision 13 - kingston east (incl barret crt)
- Directions 1528534
- Lot size (acres) 0.0
- Listing # X12449066
- Property sub type Single family residence
- Status Active
- 4th bedroom 3.63m X 3.88m
Level: 2nd - Primary bedroom 4.24m X 4.8m
Level: 2nd - Bathroom 2.51m X 4.04m
Level: 2nd - Laundry 2.67m X 2.16m
Level: 2nd - 2nd bedroom 3.3m X 3.27m
Level: 2nd - 3rd bedroom 3.63m X 3.48m
Level: 2nd - Bathroom 2.41m X 2.79m
Level: 2nd - Bathroom 2m X 2.87m
Level: Basement - Bedroom 3.37m X 2.81m
Level: Basement - Office 4.26m X 2.87m
Level: Basement - Kitchen 2.61m X 2.51m
Level: Basement - Office 3.48m X 2.41m
Level: Main - Dining room 3.07m X 3.43m
Level: Main - Kitchen 5.79m X 3.27m
Level: Main - Living room 4.29m X 4.85m
Level: Main
- Listing source url Https://www.realtor.ca/real-estate/28960398/648-halloway-drive-kingston-kingston-east-incl-barret-crt-13-kingston-east-incl-barret-crt
- Listing type identifier Idx

$-2,667
/ Month




