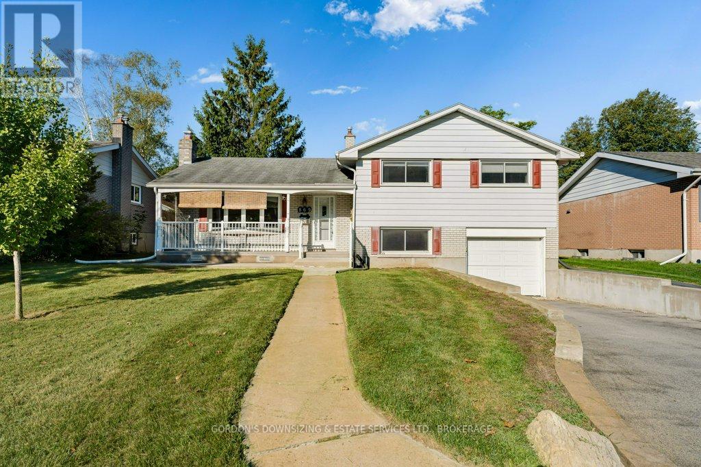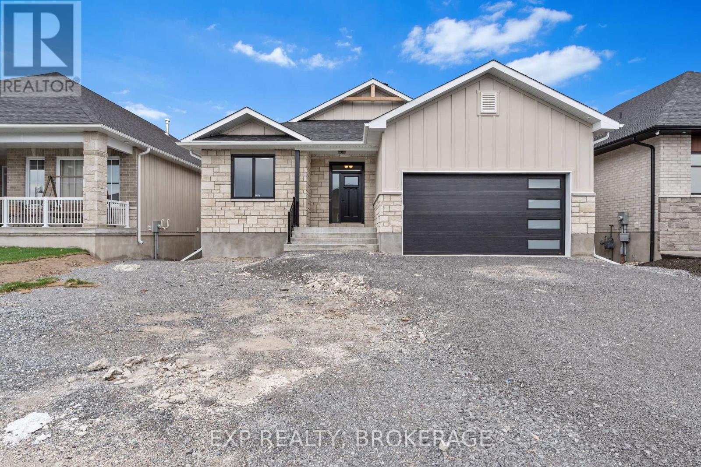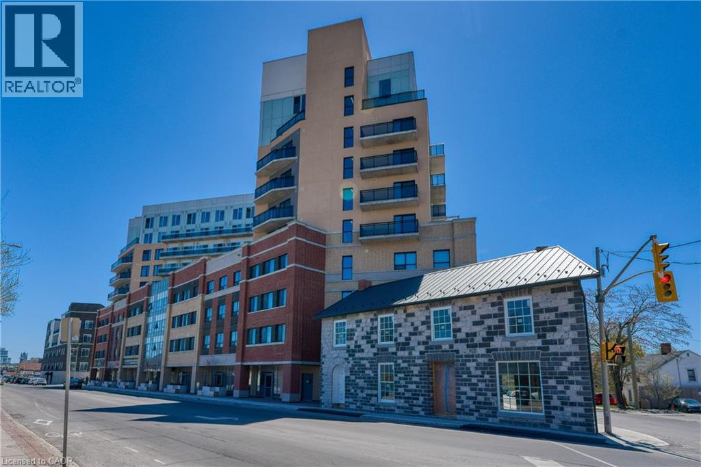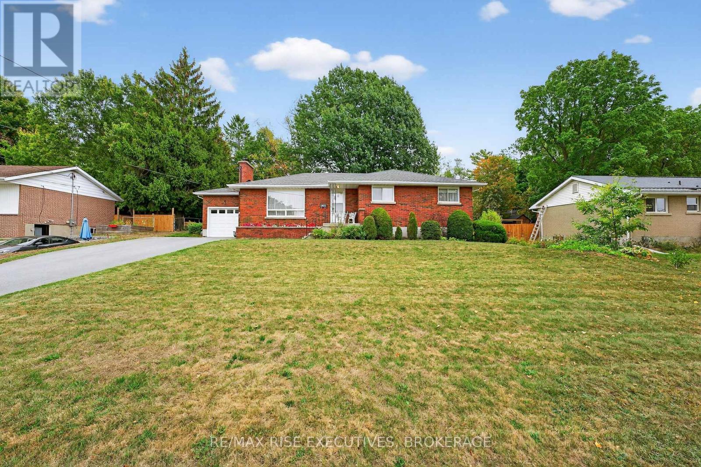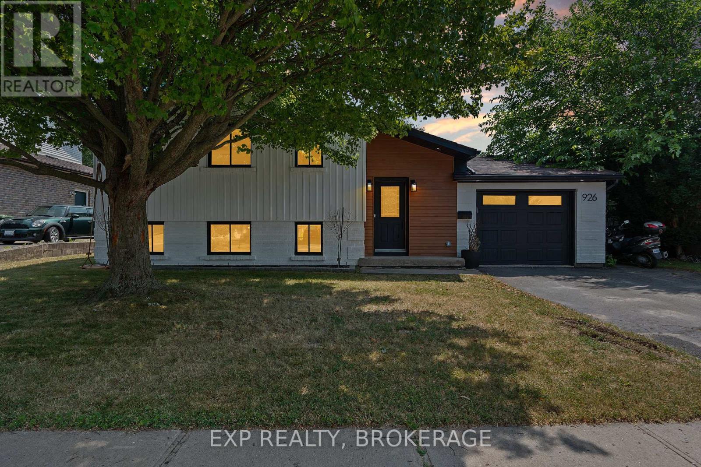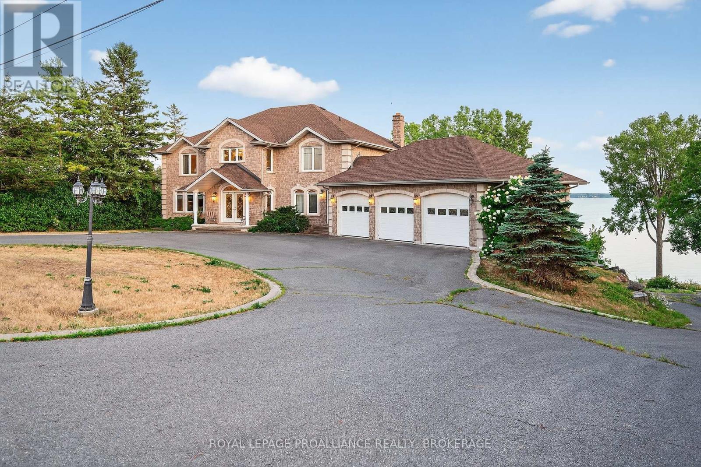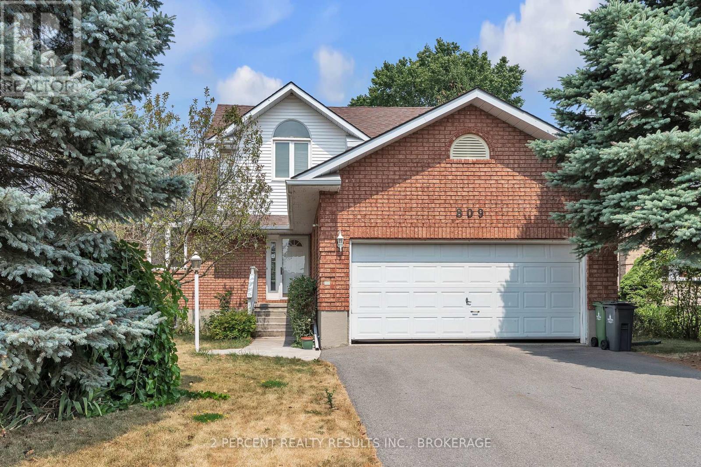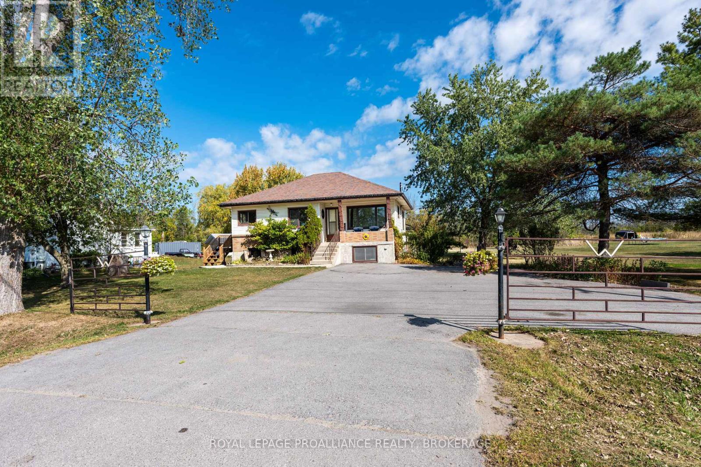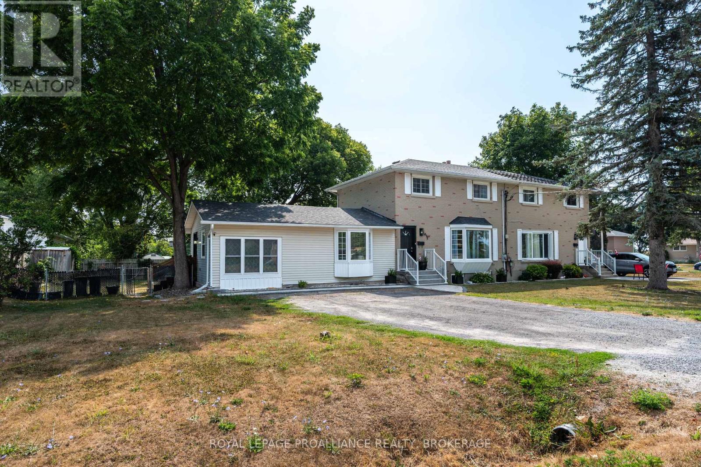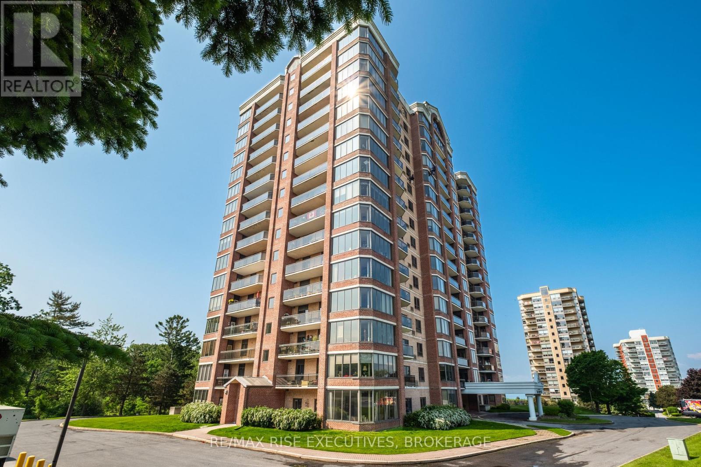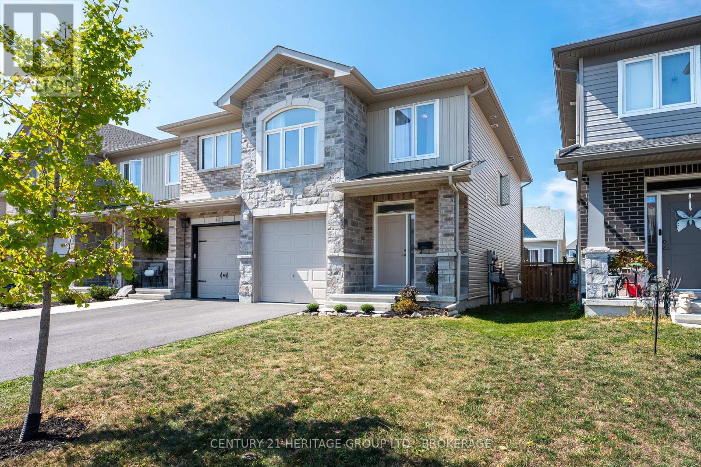- Houseful
- ON
- Kingston
- Reddendale
- 7 Crescent Dr
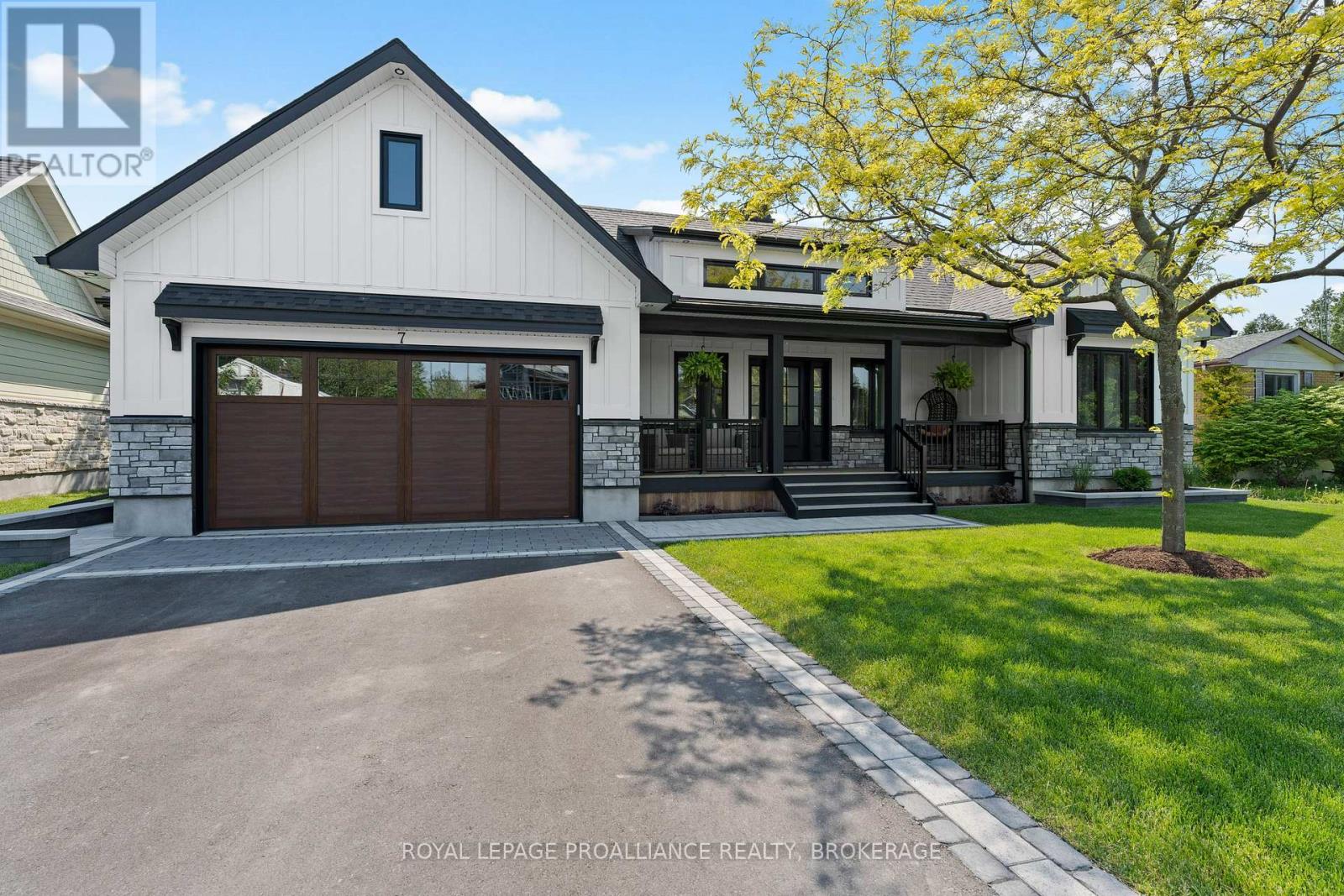
Highlights
Description
- Time on Houseful14 days
- Property typeSingle family
- StyleRaised bungalow
- Neighbourhood
- Median school Score
- Mortgage payment
Welcome to 7 Crescent Drive, a beautifully reimagined home in the ideal neighbourhood of Reddendale. Custom built in 2023, this elevated bungalow offers an exceptional blend of indoor luxury and outdoor serenity with over 4000 sq.ft. of living space and set on a 75 ft. x 149 ft. lot. From the moment you step through the front door the quality of construction and attention to detail is apparent. The bright open concept great room has a gas fireplace and wood-beam detail, the gourmet kitchen features quartz countertops, large centre island, custom cabinets, walk-in pantry and top-of-the-line appliances. Primary suite with a luxurious 5-piece ensuite bath, huge walk-in closet and dressing area. Two additional bedrooms on the main floor as well as a den, laundry, mudroom and a full bathroom and a powder room. Hardwood staircase to the lower level that features a storage and mechanical room, a home gym, a full bathroom, fourth bedroom and a huge games and media room with a wet bar. Fenced rear yard with a firepit, storage shed and an outbuilding with additional outdoor living space. Steps from Lake Ontario, scenic parks and top-rated schools, this home offers an unparalleled lifestyle in one of Kingston's most sought-after waterfront communities. (id:63267)
Home overview
- Cooling Central air conditioning
- Heat source Natural gas
- Heat type Forced air
- Sewer/ septic Sanitary sewer
- # total stories 1
- Fencing Fenced yard
- # parking spaces 6
- Has garage (y/n) Yes
- # full baths 3
- # half baths 1
- # total bathrooms 4.0
- # of above grade bedrooms 4
- Has fireplace (y/n) Yes
- Subdivision 28 - city southwest
- Water body name Lake ontario
- Lot desc Landscaped
- Lot size (acres) 0.0
- Listing # X12373253
- Property sub type Single family residence
- Status Active
- Bathroom 3.18m X 1.8m
Level: Lower - Recreational room / games room 8.88m X 9.6m
Level: Lower - Den 4.31m X 3m
Level: Lower - Bedroom 3.18m X 3.57m
Level: Lower - Dining room 3.22m X 6.05m
Level: Main - Bedroom 3.5m X 3.41m
Level: Main - Laundry 2.85m X 2.25m
Level: Main - Kitchen 6.41m X 3.28m
Level: Main - Primary bedroom 3.99m X 4.75m
Level: Main - Bedroom 3.82m X 3.4m
Level: Main - Mudroom 2.5m X 1.96m
Level: Main - Foyer 7.68m X 2.06m
Level: Main - Office 3.45m X 2.4m
Level: Main - Bathroom 2.43m X 5.14m
Level: Main - Bathroom 2.47m X 2.24m
Level: Main - Pantry 3.36m X 1.77m
Level: Main - Living room 5.94m X 4.5m
Level: Main
- Listing source url Https://www.realtor.ca/real-estate/28797338/7-crescent-drive-kingston-city-southwest-28-city-southwest
- Listing type identifier Idx

$-4,931
/ Month

