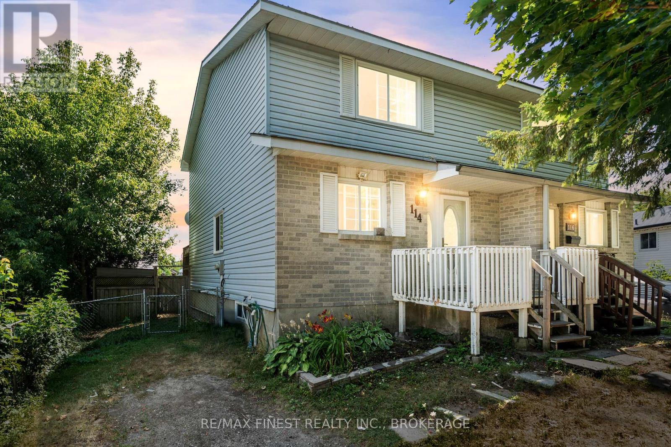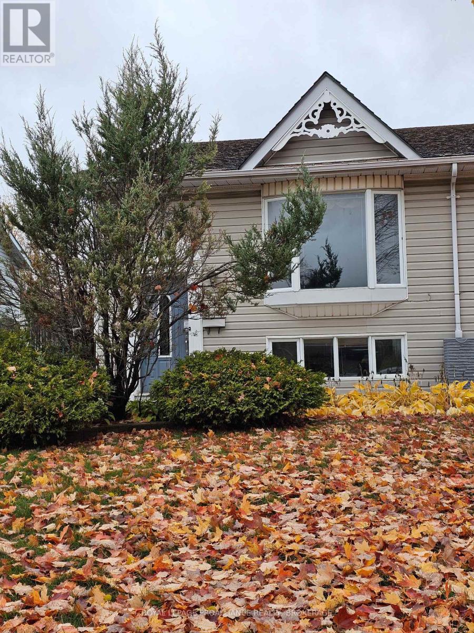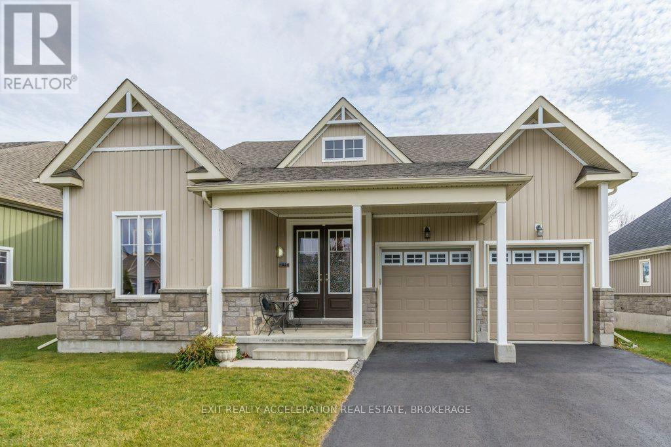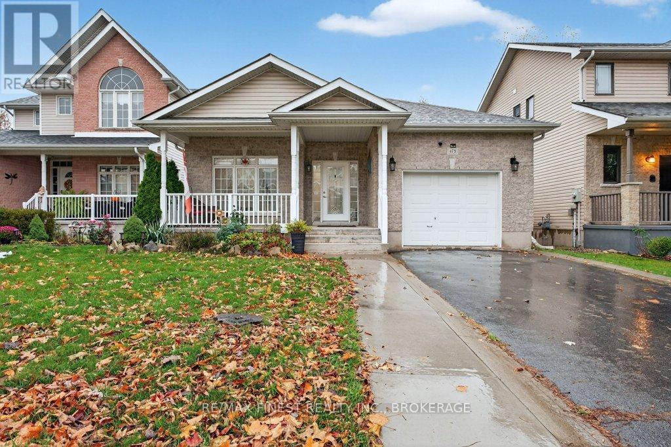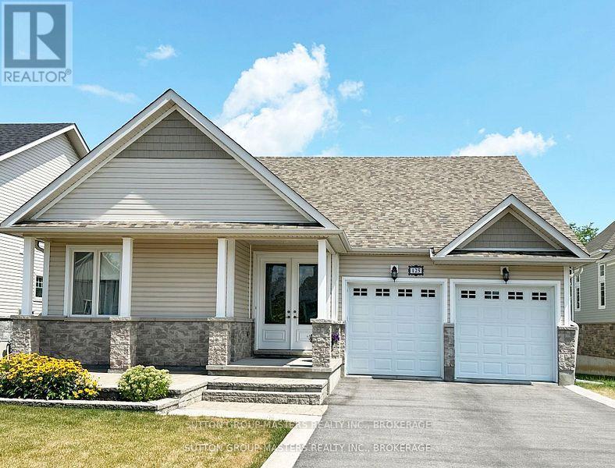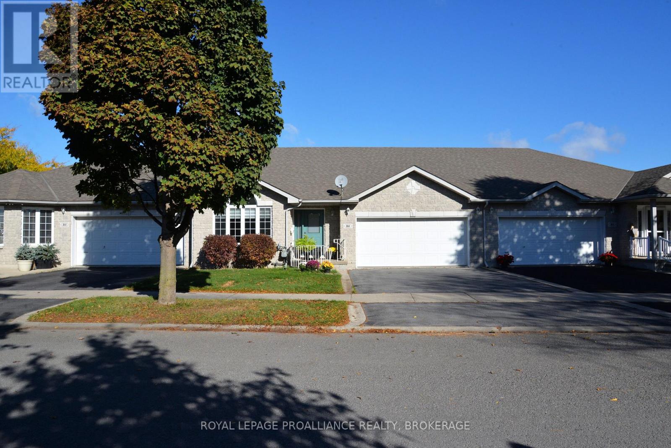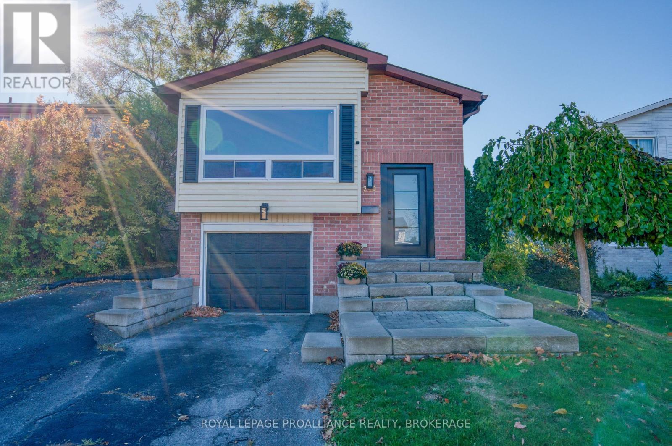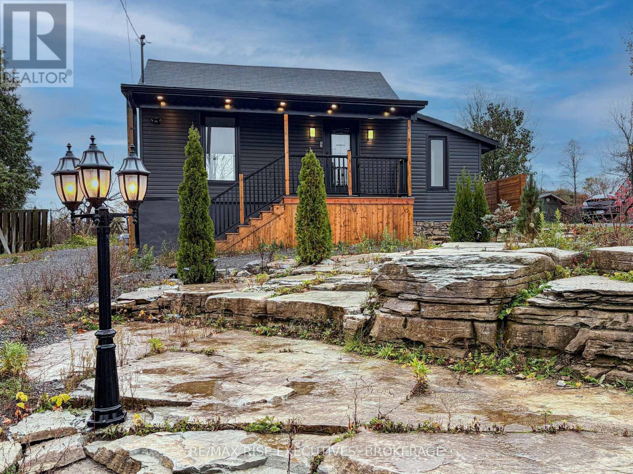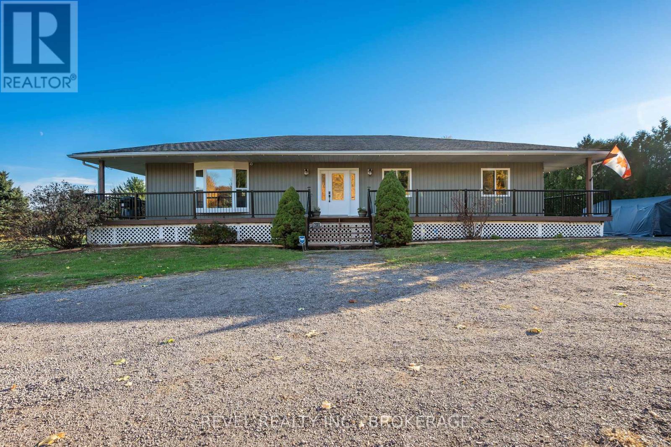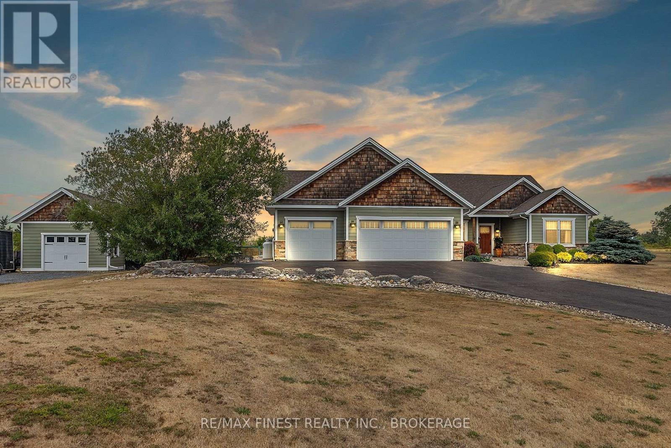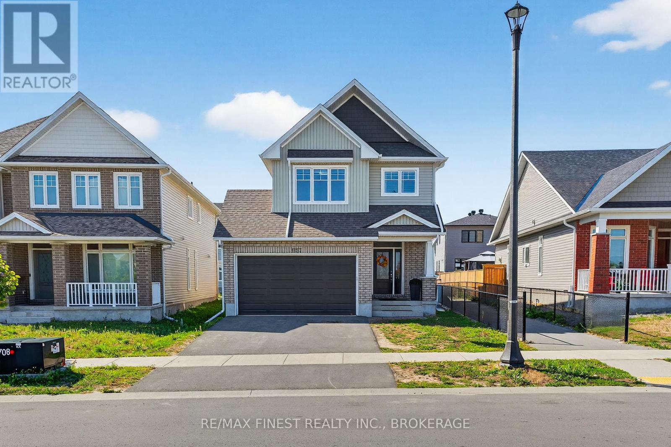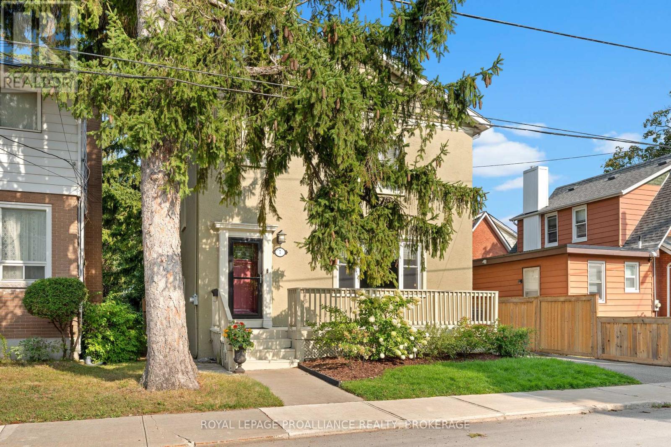
Highlights
This home is
39%
Time on Houseful
23 Days
Home features
Garage
School rated
5.4/10
Kingston
2.62%
Description
- Time on Houseful23 days
- Property typeSingle family
- Neighbourhood
- Median school Score
- Mortgage payment
Charming 3 bedroom, 3 bathroom home in a prime downtown location, directly across from Winston Churchill PS and walking distance to Queens, KGH, and the waterfront. Featuring a finished basement, attached garage, and separate shed, this property offers both comfort and convenience. The private backyard oasis boasts perennial gardens, mature trees, and plenty of space to relax or entertain - an ideal blend of city living and peaceful retreat. (id:63267)
Home overview
Amenities / Utilities
- Cooling Central air conditioning
- Heat source Natural gas
- Heat type Forced air
- Sewer/ septic Sanitary sewer
Exterior
- # total stories 2
- Fencing Fenced yard
- # parking spaces 3
- Has garage (y/n) Yes
Interior
- # full baths 3
- # total bathrooms 3.0
- # of above grade bedrooms 3
- Has fireplace (y/n) Yes
Location
- Subdivision 14 - central city east
- View City view
- Directions 1527394
Lot/ Land Details
- Lot desc Landscaped
Overview
- Lot size (acres) 0.0
- Listing # X12453765
- Property sub type Single family residence
- Status Active
Rooms Information
metric
- Laundry 4.95m X 3.56m
Level: Lower - Utility 3.93m X 1.37m
Level: Lower - Recreational room / games room 3.99m X 3.23m
Level: Lower - Bathroom 2.19m X 1.11m
Level: Lower - Living room 3.66m X 6.23m
Level: Main - Kitchen 3.51m X 3.8m
Level: Main - Dining room 3.51m X 3.51m
Level: Main - Bathroom 2.08m X 1.54m
Level: Upper - Office 3.52m X 2.33m
Level: Upper - Bathroom 2.6m X 2.27m
Level: Upper - Primary bedroom 3.52m X 3.25m
Level: Upper - Bedroom 6.02m X 3.26m
Level: Upper - Bedroom 2.52m X 4.88m
Level: Upper
SOA_HOUSEKEEPING_ATTRS
- Listing source url Https://www.realtor.ca/real-estate/28970537/7-toronto-street-kingston-central-city-east-14-central-city-east
- Listing type identifier Idx
The Home Overview listing data and Property Description above are provided by the Canadian Real Estate Association (CREA). All other information is provided by Houseful and its affiliates.

Lock your rate with RBC pre-approval
Mortgage rate is for illustrative purposes only. Please check RBC.com/mortgages for the current mortgage rates
$-2,640
/ Month25 Years fixed, 20% down payment, % interest
$
$
$
%
$
%

Schedule a viewing
No obligation or purchase necessary, cancel at any time

