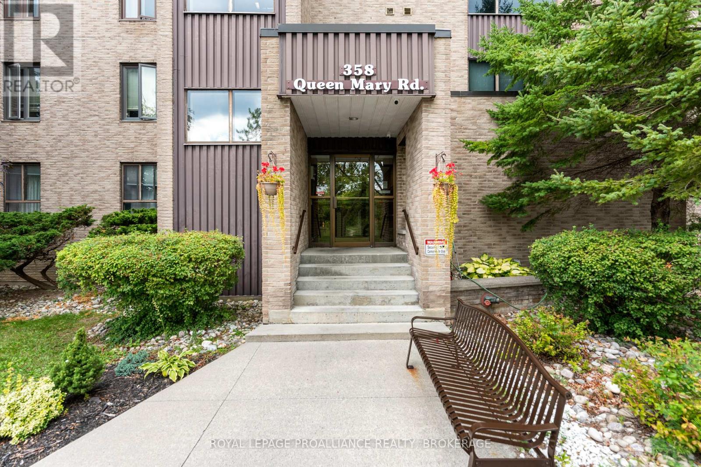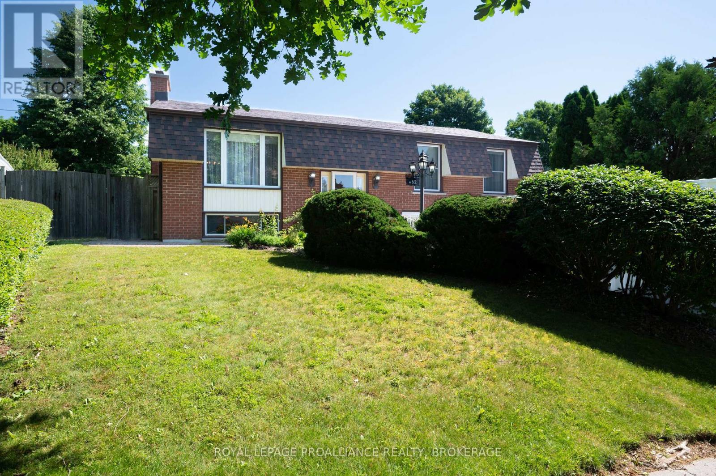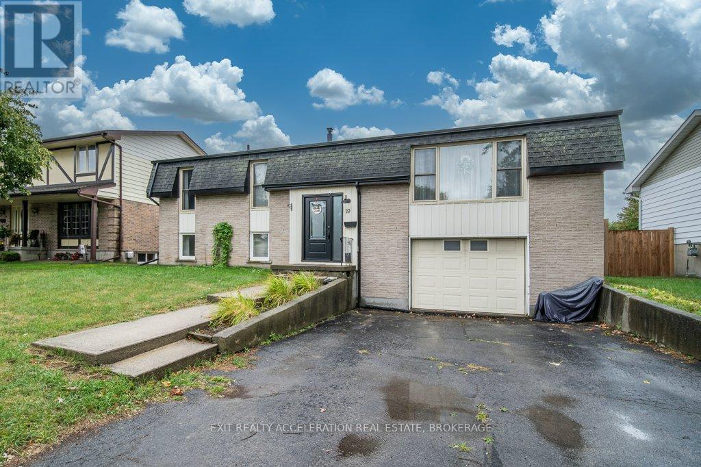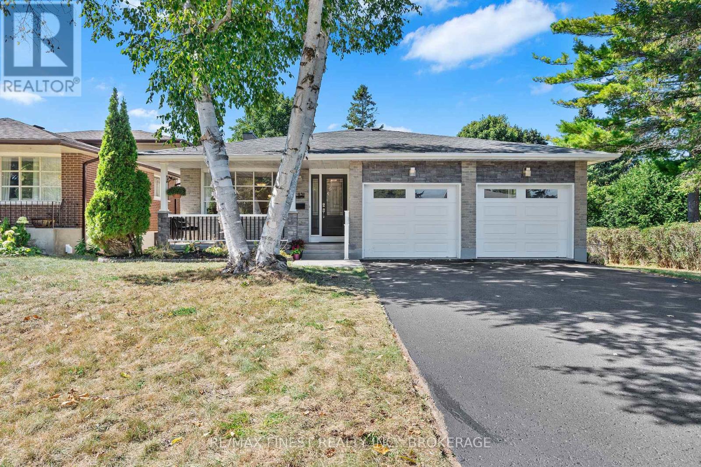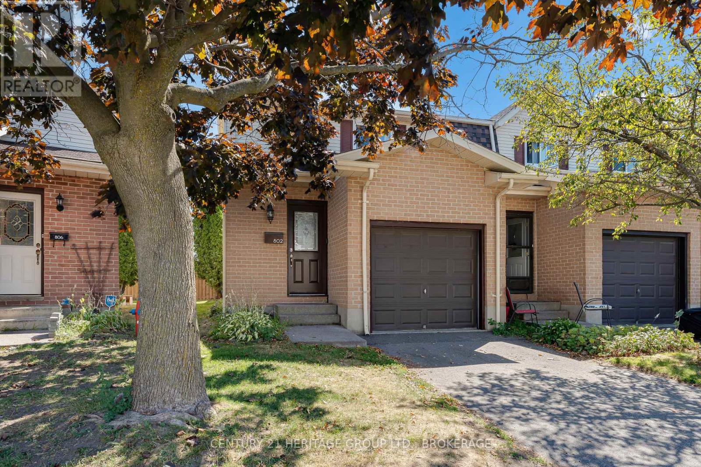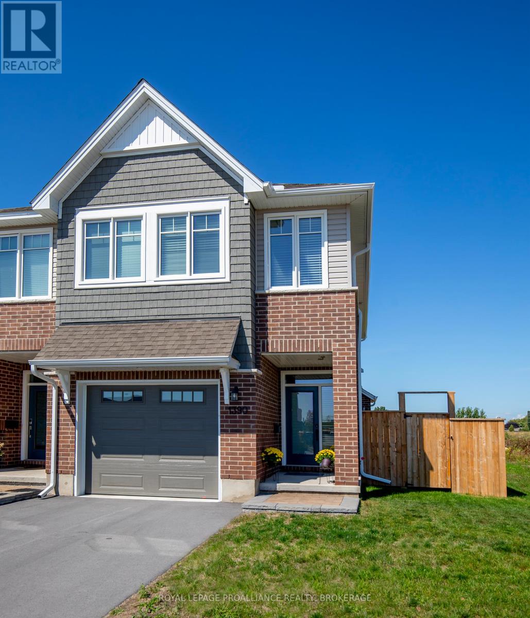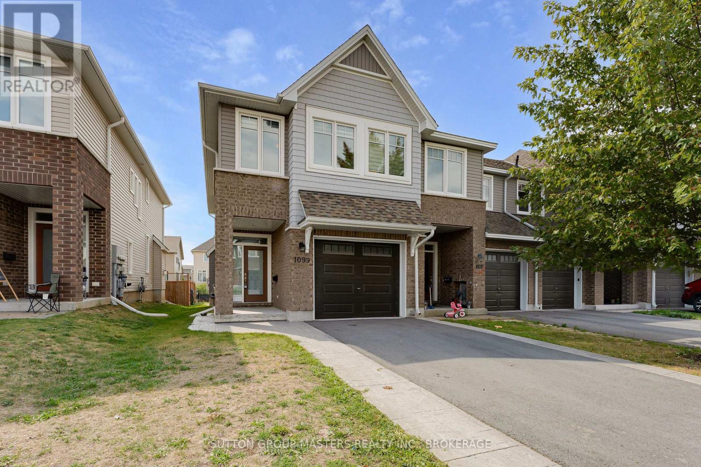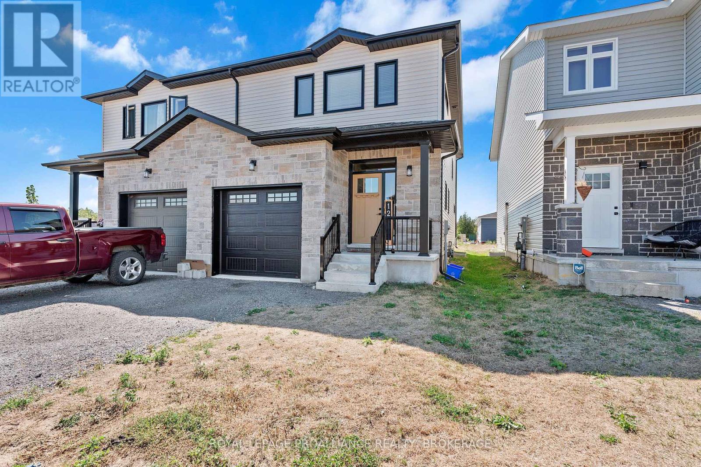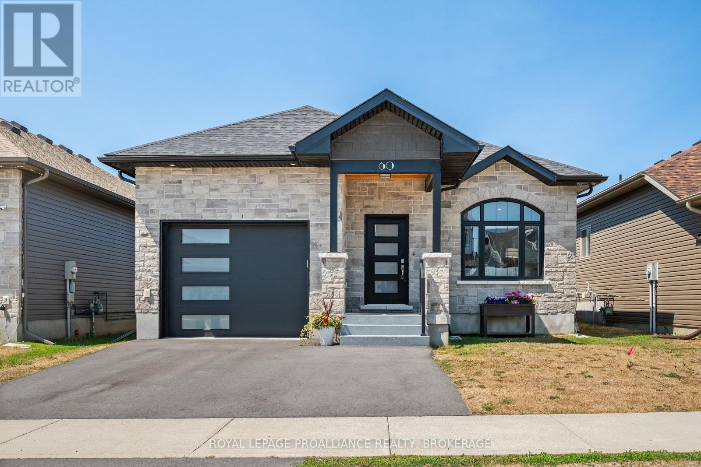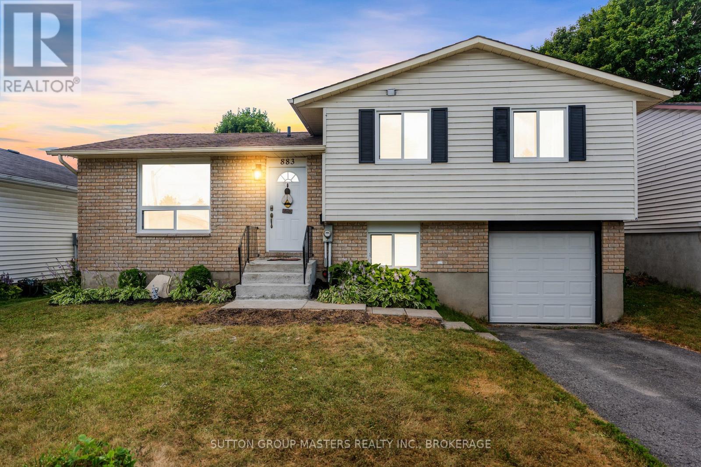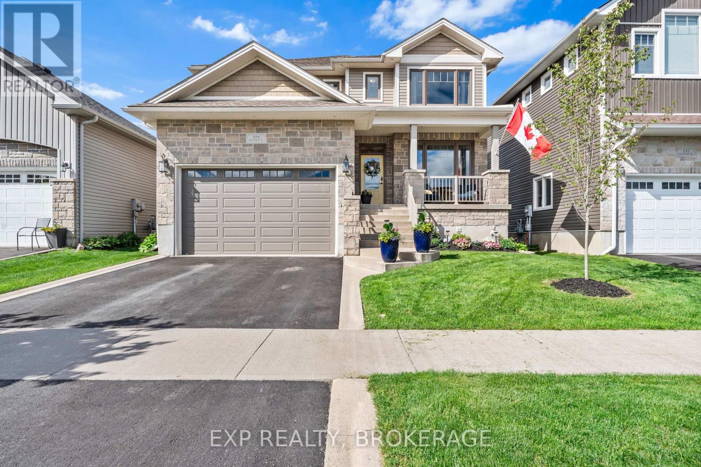- Houseful
- ON
- Kingston
- Cataraqui Westbrook
- 725 Squirrel Hill Dr
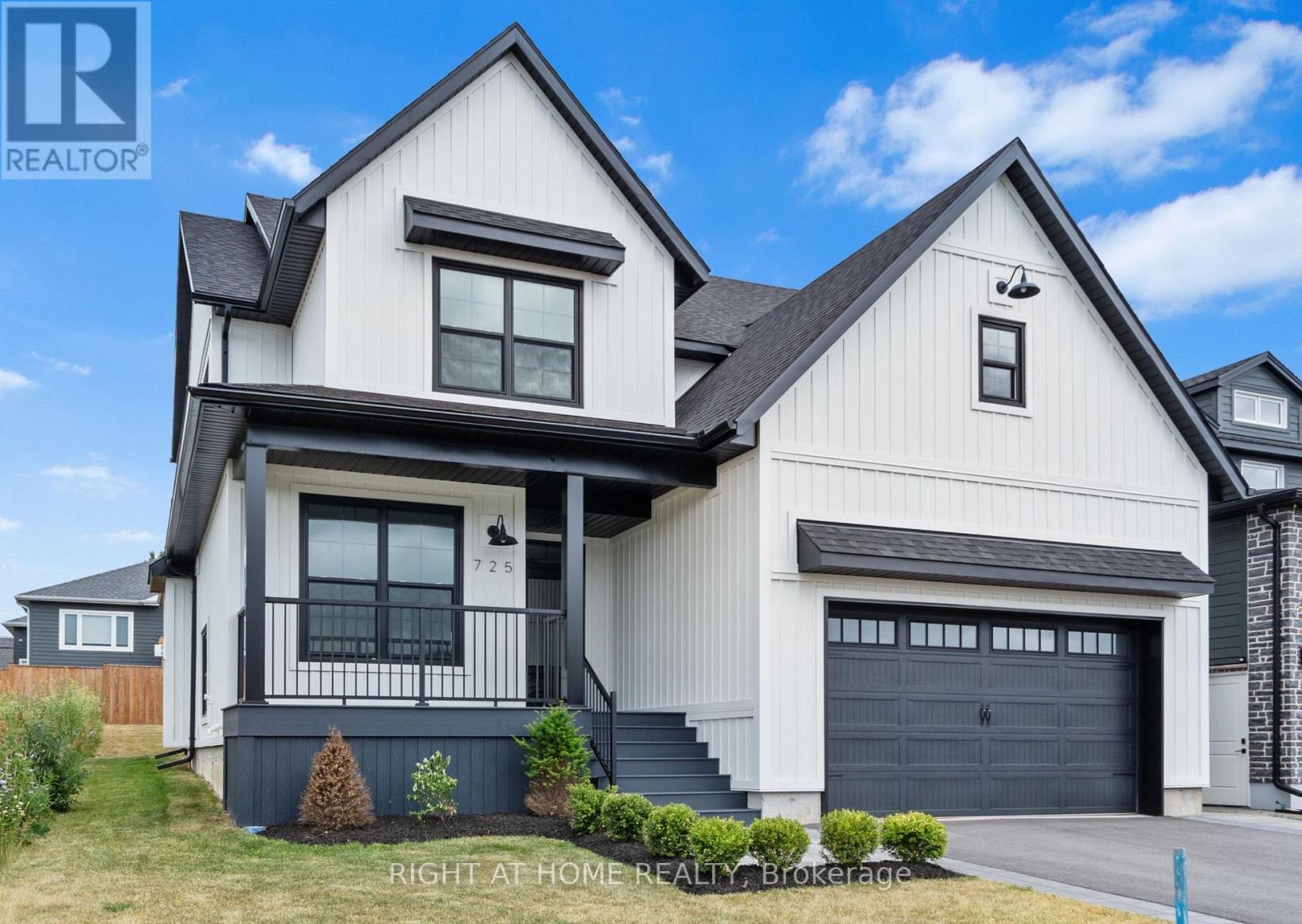
Highlights
Description
- Time on Houseful56 days
- Property typeSingle family
- Neighbourhood
- Median school Score
- Mortgage payment
Welcome to your dream home! This never lived in modern farmhouse masterpiece offers 4 spacious bedrooms, a home office, and 3.5 baths, all just steps from a brand-new park, scenic trails, and surrounded by other executive homes. Inside, you'll be greeted by 9-foot ceilings, and the open-concept layout leads you into a well-appointed kitchen packed with Dovetail cabinetry, quartz counters, a 10-foot island, a custom wood canopy range hood, crown molding, and a built-in desk. The main floor also features a bright laundry room with direct access to your double car garage. Wide plank engineered hardwood flooring flows throughout, accented by a cozy gas fireplace and a stunning mix of modern lighting, including chandeliers, gooseneck sconces, and recessed lights that keep the space glowing even after sunset. Upstairs, discover four generous bedrooms with wide plank engineered hardwood flooring, stylish bathrooms, and ample closet space. The primary suite boasts a walk-in closet and an elegant ensuite. The lower level has a bathroom and is finished with vinyl plank flooring ready for your dream home theatre, golf simulator, or ultimate chill zone! From top to bottom, this custom home delivers high design, thoughtful details, and quality workmanship. Give me a call and come see it for yourself! (id:63267)
Home overview
- Cooling Central air conditioning, air exchanger
- Heat source Natural gas
- Heat type Forced air
- Sewer/ septic Sanitary sewer
- # total stories 2
- # parking spaces 6
- Has garage (y/n) Yes
- # full baths 3
- # half baths 1
- # total bathrooms 4.0
- # of above grade bedrooms 4
- Has fireplace (y/n) Yes
- Subdivision 42 - city northwest
- Lot size (acres) 0.0
- Listing # X12278600
- Property sub type Single family residence
- Status Active
- Bathroom 2.31m X 2.86m
Level: 2nd - Bathroom 2.76m X 2.86m
Level: 2nd - 3rd bedroom 3.19m X 5.8m
Level: 2nd - 2nd bedroom 3.27m X 3.32m
Level: 2nd - Primary bedroom 4.21m X 5.91m
Level: 2nd - 4th bedroom 3.64m X 4.69m
Level: 2nd - Recreational room / games room 10.82m X 8.41m
Level: Basement - Utility 3.19m X 2.98m
Level: Basement - Bathroom 3.24m X 1.65m
Level: Basement - Other 1.65m X 2.61m
Level: Basement - Bathroom 1.77m X 1.57m
Level: Main - Office 3m X 3.25m
Level: Main - Living room 5.19m X 5.74m
Level: Main - Foyer 3.29m X 4.13m
Level: Main - Kitchen 6.09m X 4.76m
Level: Main - Laundry 4.13m X 2.75m
Level: Main - Dining room 4.24m X 2.19m
Level: Main
- Listing source url Https://www.realtor.ca/real-estate/28592111/725-squirrel-hill-drive-kingston-city-northwest-42-city-northwest
- Listing type identifier Idx

$-3,464
/ Month

