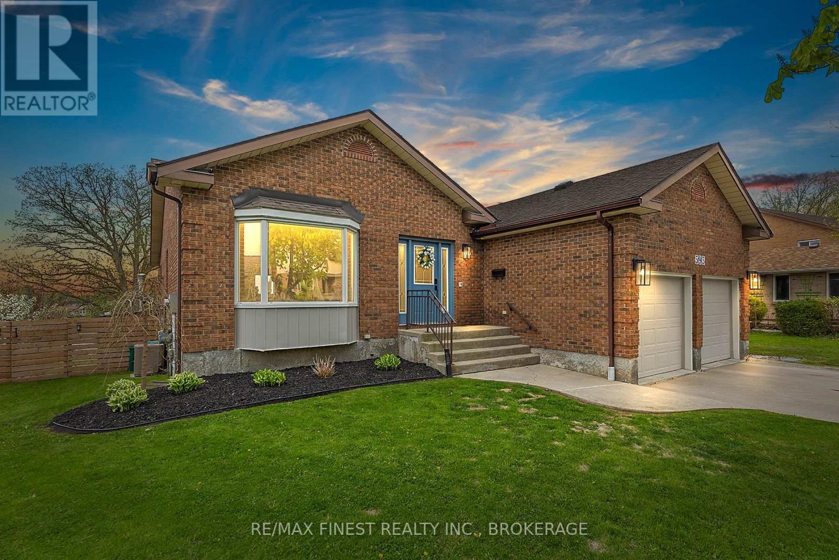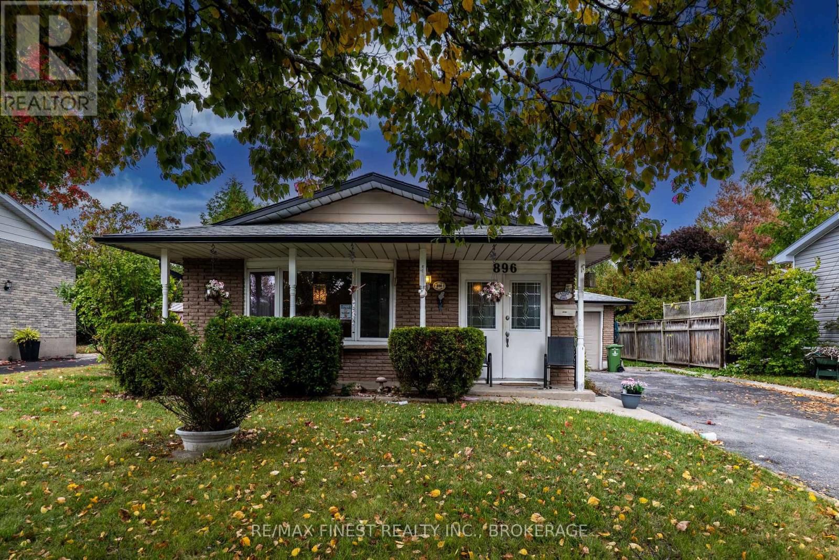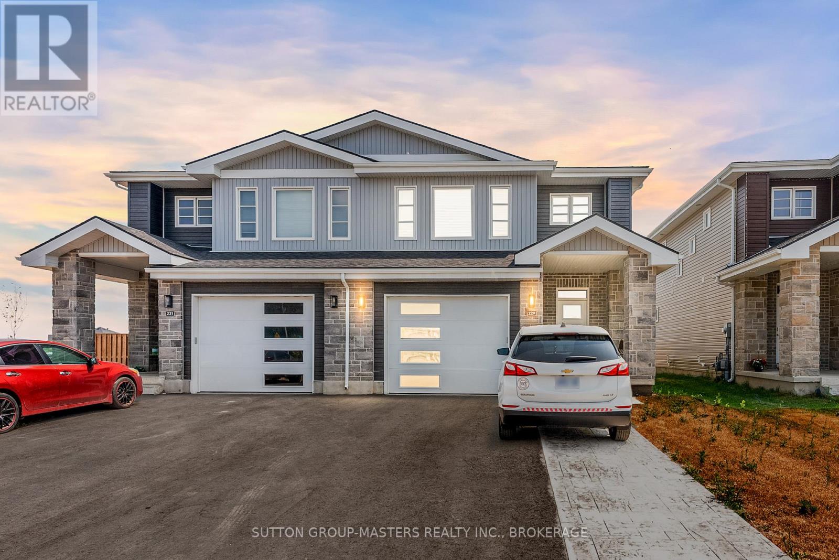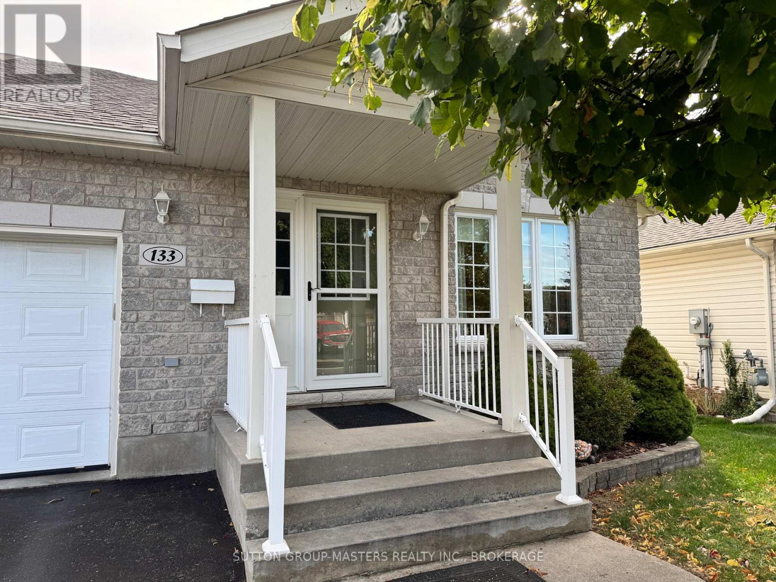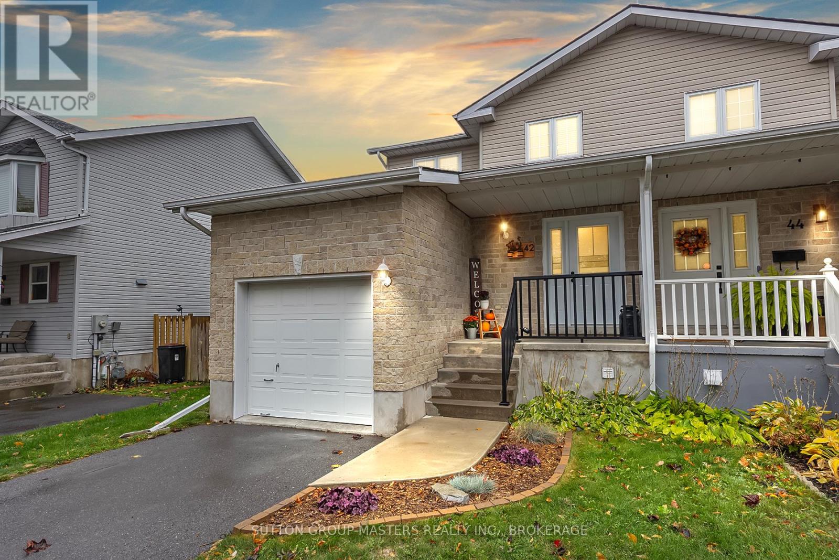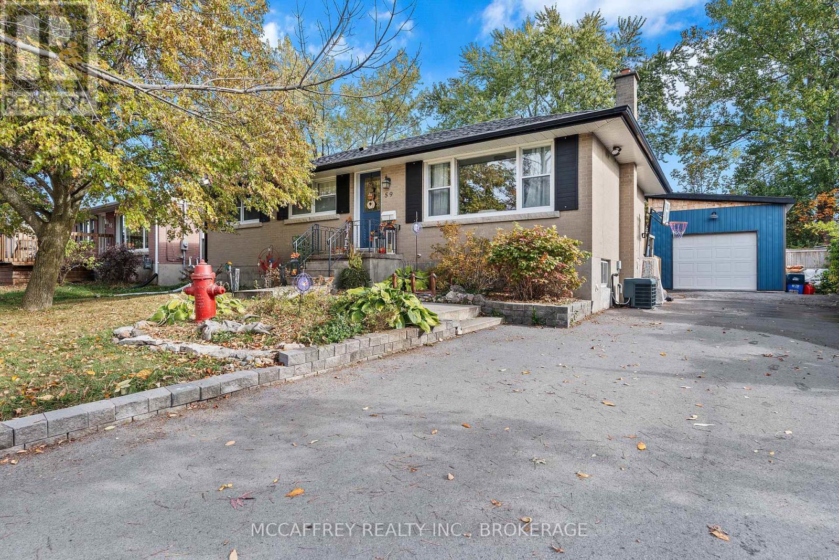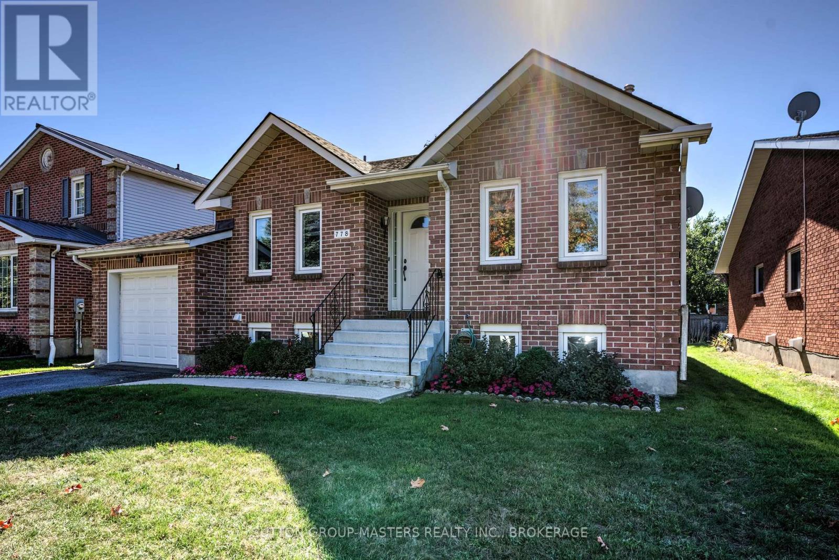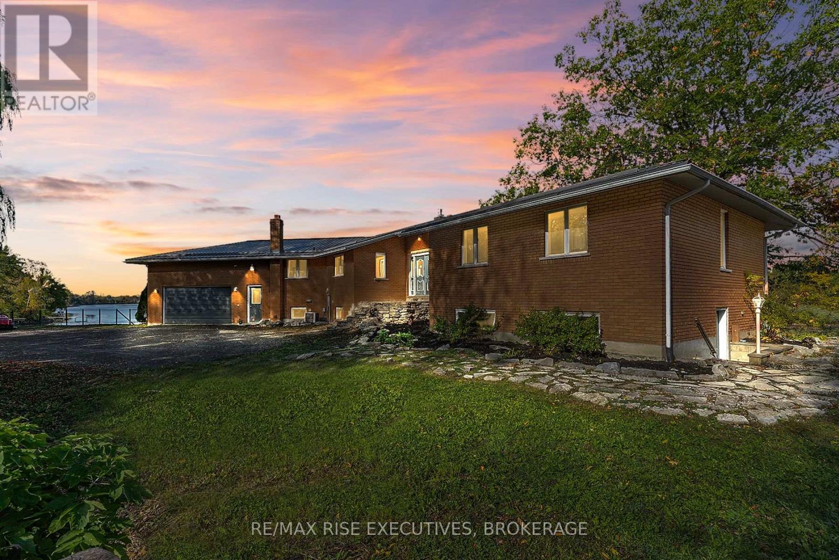- Houseful
- ON
- Kingston
- Cataraqui Westbrook
- 733 Squirrel Hill Dr
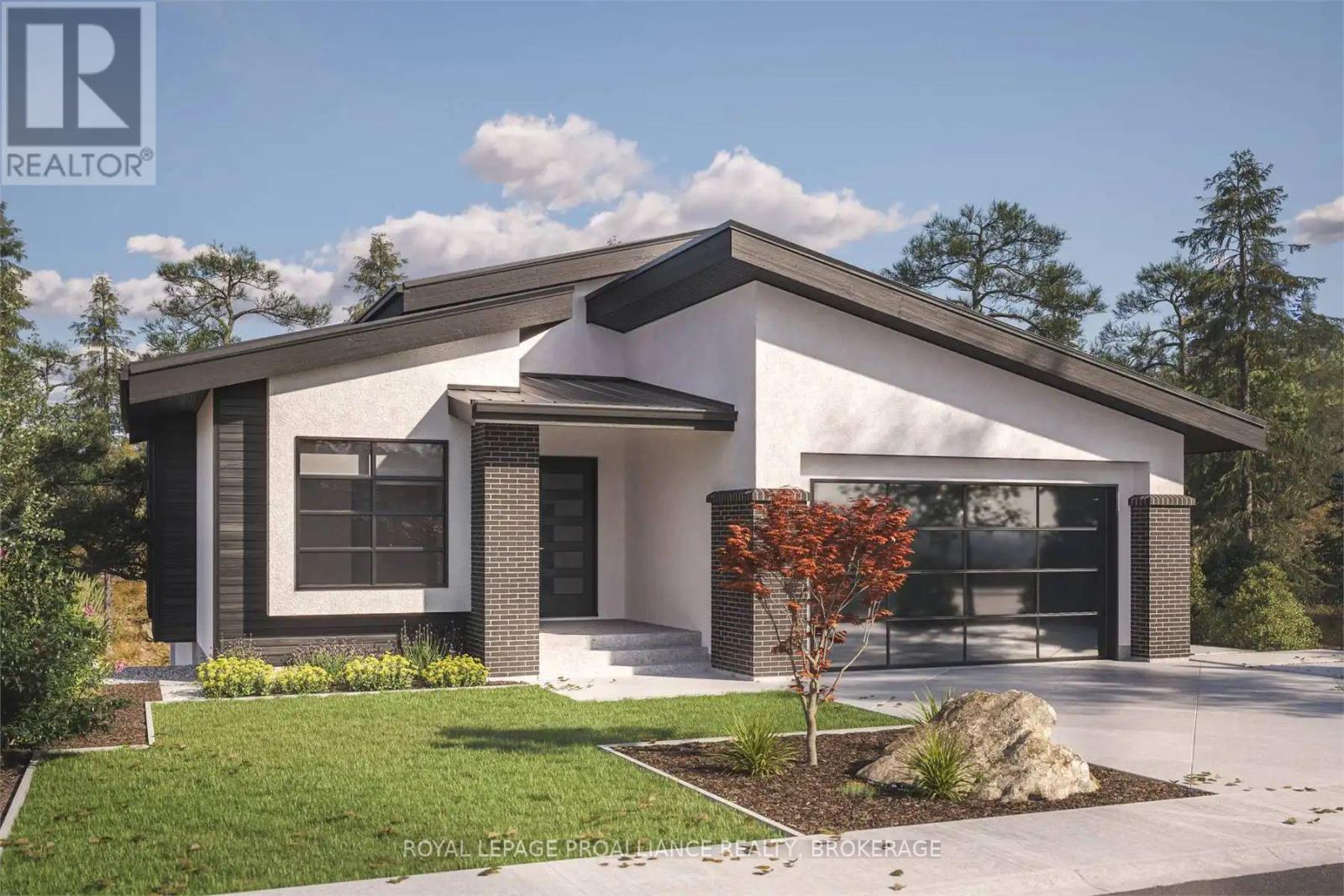
Highlights
Description
- Time on Houseful124 days
- Property typeSingle family
- StyleBungalow
- Neighbourhood
- Median school Score
- Mortgage payment
Welcome to your new home in Kingston's sought-after Westbrook Meadows. This brand new bungalow by Giant Builders delivers the ideal blend of modern design, superior craftsmanship, and practical one-level living. With over 1,750 square feet of thoughtfully designed space, this home features 3 bedrooms, 2 full bathrooms, a spacious main floor and a double car garage. The open-concept layout offers seamless flow and functionality - perfect for everyday living or entertaining with 9-foot ceilings, large windows, and high-end finishes throughout. At the heart of the home is a beautifully appointed kitchen with custom cabinetry and generous island that connects the dining and living areas, creating a warm, welcoming space. The primary suite offers a quiet escape, complete with a walk-in closet and a spa-like ensuite. Two additional bedrooms and a full bath provide versatile options for family, guests, or a dedicated home office. Situated near parks, trails, and all west-end amenities, this home offers the perfect mix of suburban peace and urban convenience. Built by a trusted local builder and offering Tarion Warranty, this is a rare opportunity to own a quality-built home in one of Kingston's premier communities. Now under construction - secure your new home today and personalize select finishes to suit your style! (id:63267)
Home overview
- Heat source Natural gas
- Heat type Forced air
- Sewer/ septic Sanitary sewer
- # total stories 1
- # parking spaces 4
- Has garage (y/n) Yes
- # full baths 2
- # total bathrooms 2.0
- # of above grade bedrooms 3
- Subdivision 42 - city northwest
- Directions 1639512
- Lot size (acres) 0.0
- Listing # X12231845
- Property sub type Single family residence
- Status Active
- Bathroom 2.26m X 2.43m
Level: Main - Foyer 1.82m X 3.65m
Level: Main - Bathroom 2.23m X 3.45m
Level: Main - 2nd bedroom 3.37m X 3.15m
Level: Main - Primary bedroom 4.08m X 4.31m
Level: Main - Dining room 3.04m X 4.52m
Level: Main - 3rd bedroom 3.27m X 3.32m
Level: Main - Laundry 1.72m X 2.33m
Level: Main - Living room 4.57m X 4.52m
Level: Main - Kitchen 5.74m X 3.27m
Level: Main
- Listing source url Https://www.realtor.ca/real-estate/28491701/733-squirrel-hill-drive-kingston-city-northwest-42-city-northwest
- Listing type identifier Idx

$-2,400
/ Month



