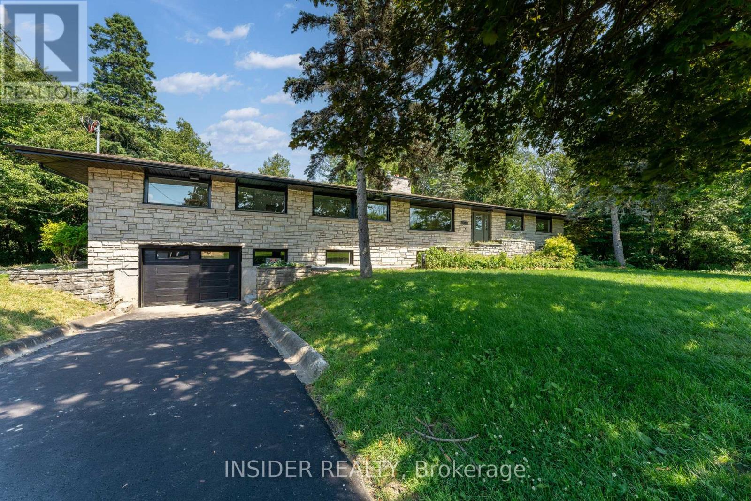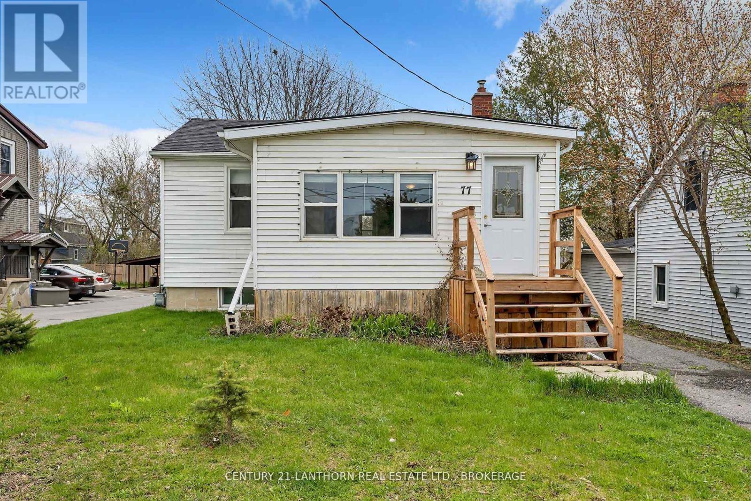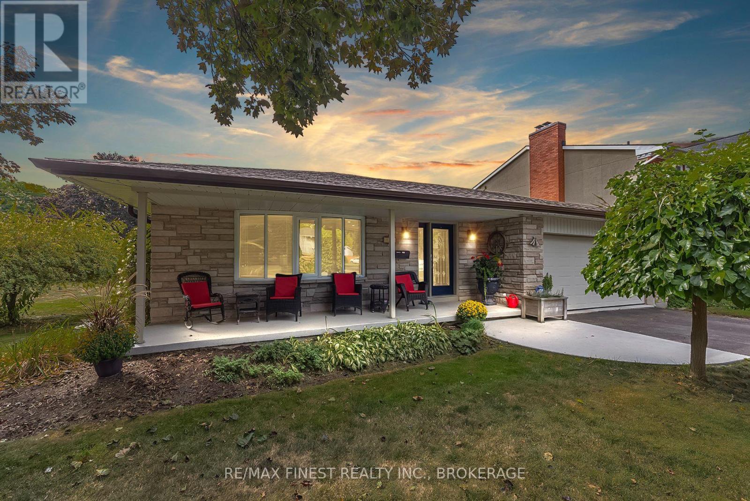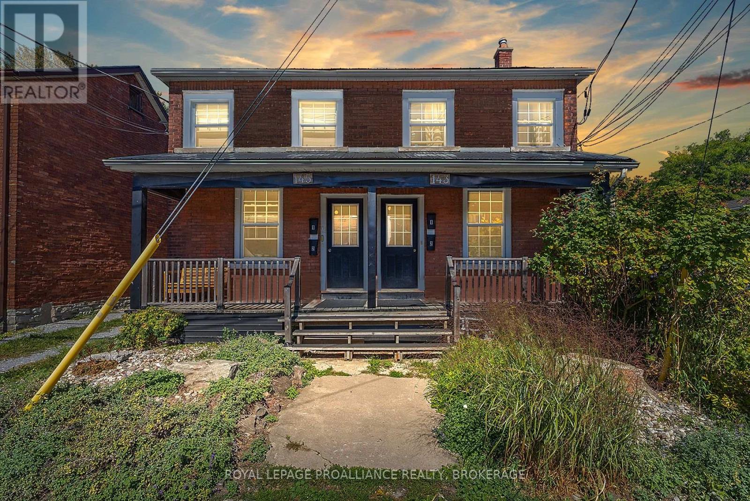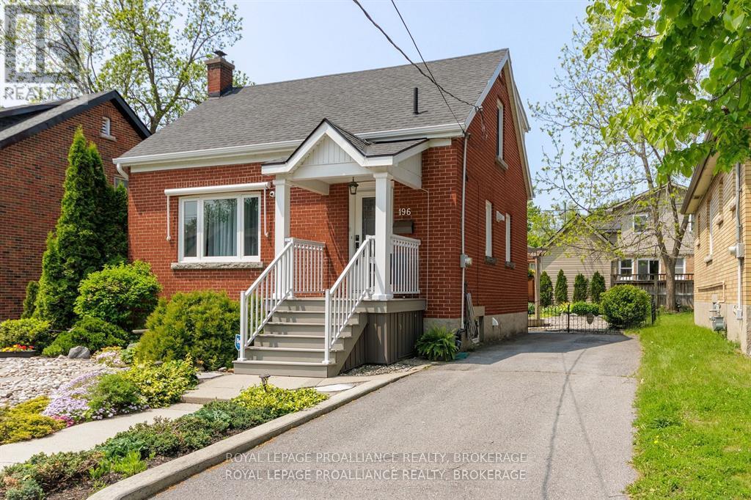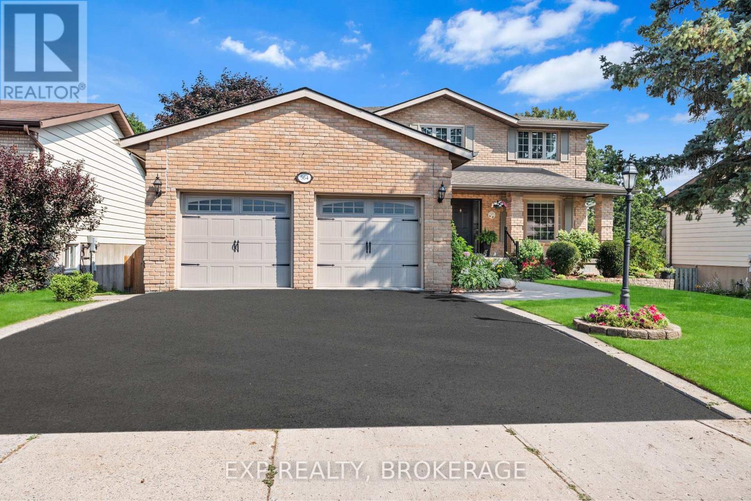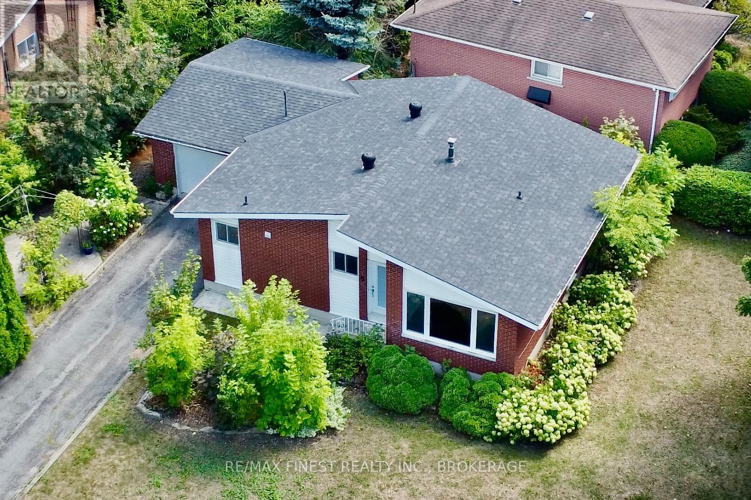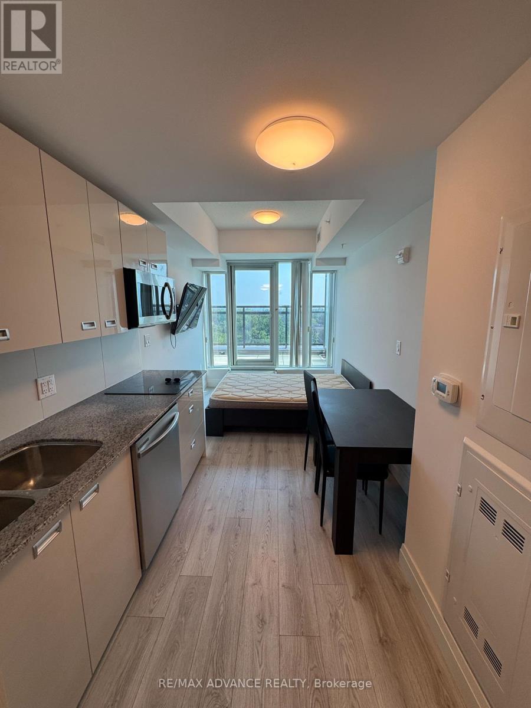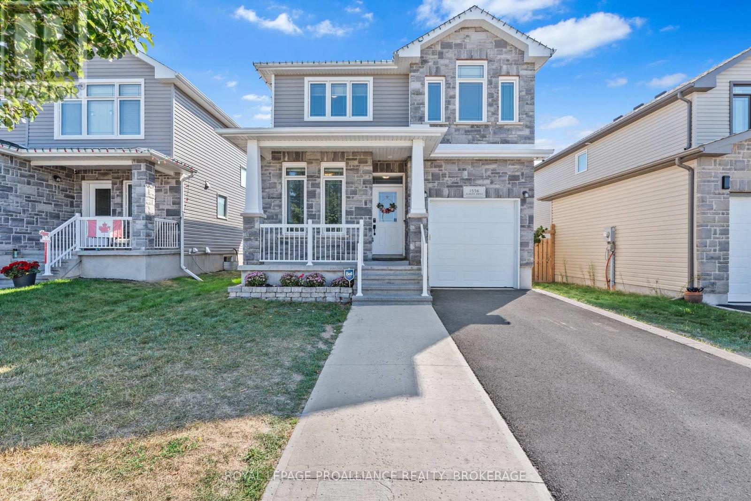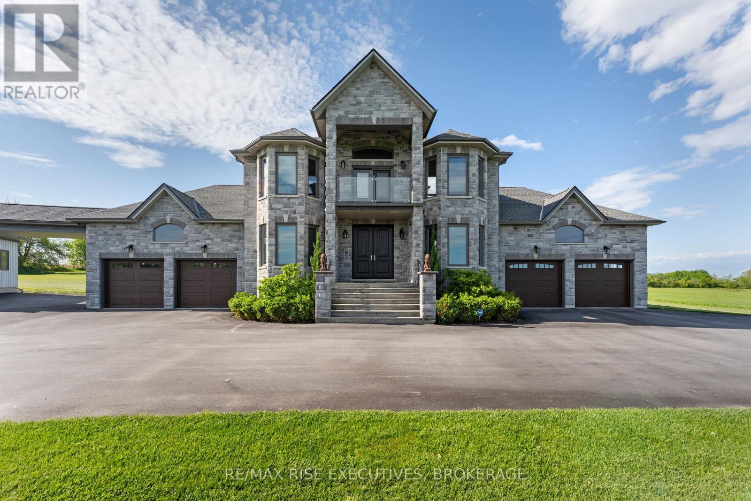- Houseful
- ON
- Kingston
- Cataraqui River East
- 74 Point St Mark Dr
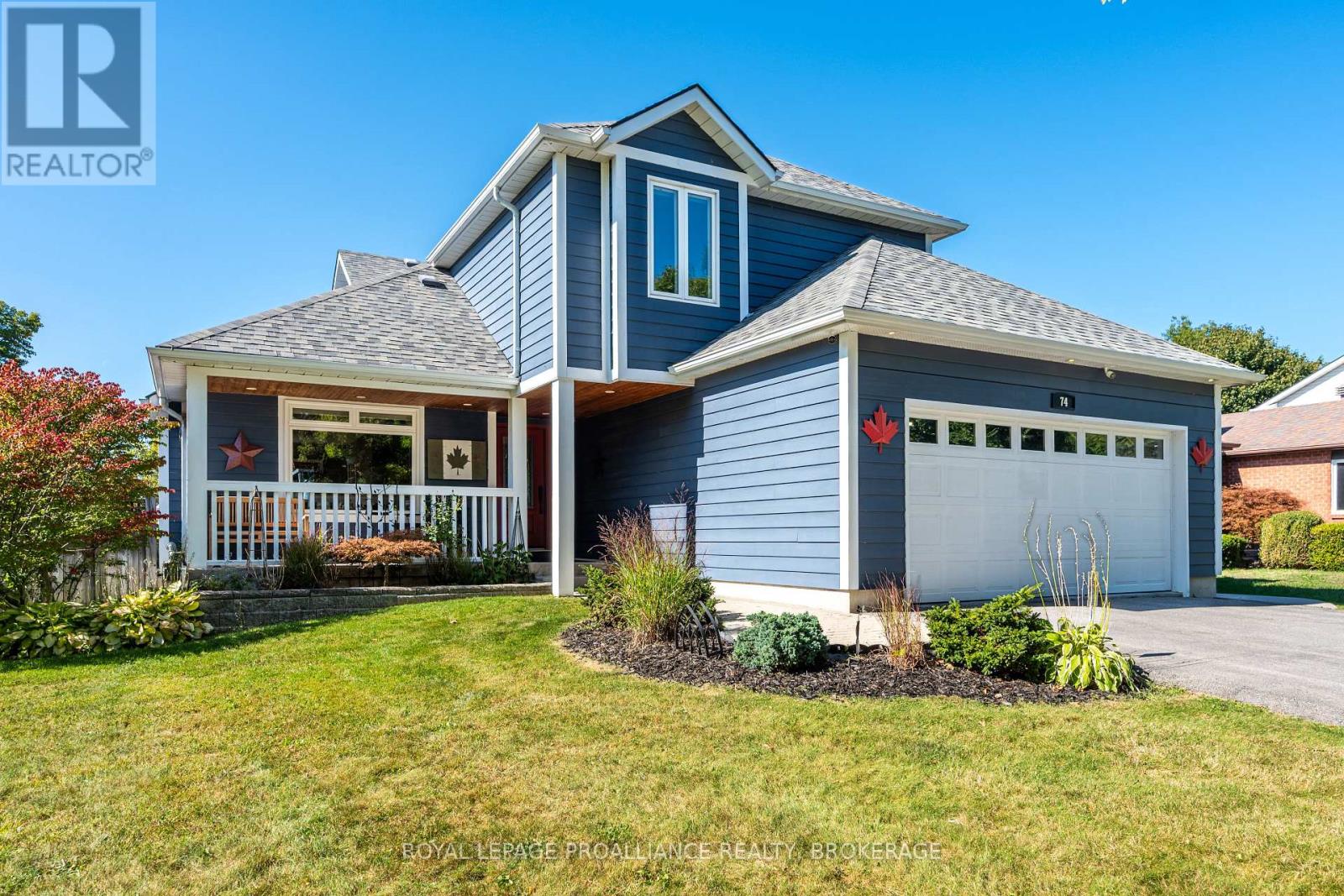
Highlights
Description
- Time on Housefulnew 16 hours
- Property typeSingle family
- Neighbourhood
- Median school Score
- Mortgage payment
Introducing this beautifully maintained 2-storey home nestled in one of Kingston's most desirable & tranquil East-End neighborhoods. From the charming front verandah, you're invited into a warm & welcoming main floor that fuses comfort, a modern aesthetic & function. The bright living & dining space is anchored by a cozy natural gas fireplace & flows seamlessly into the kitchen complete with stainless steel appliances, glimmering granite counter tops & stylish backsplash. Just beyond, a sun-filled three-season room offers the perfect spot to enjoy morning coffee or evening sunsets while overlooking the fully fenced, landscaped backyard with two-tier composite deck & gas BBQ bib - a private oasis for outdoor living. A versatile bedroom on the main level doubles as a potential office, while the convenience of main-floor laundry provides direct access to the spacious two-car garage. Upstairs, the spacious primary suite features a large ensuite with a soaker tub & walk-in shower, joined by two additional bedrooms & another full 4-piece bath. The fully finished lower level extends the living space with a homey recreation room, complete with a bar, a flexible gym area, & a bonus bedroom alongside a sleek 3-piece bath with glass walk-in shower. Meticulously cared for, this home embodies pride of ownership & suburban peacefulness with easy access to Kingston's vibrant city life, nearby amenities & shops, as well as CFB Kingston & the 401 Highway. (id:63267)
Home overview
- Cooling Central air conditioning
- Heat source Natural gas
- Heat type Forced air
- Sewer/ septic Sanitary sewer
- # total stories 2
- Fencing Fully fenced, fenced yard
- # parking spaces 6
- Has garage (y/n) Yes
- # full baths 3
- # half baths 1
- # total bathrooms 4.0
- # of above grade bedrooms 5
- Has fireplace (y/n) Yes
- Subdivision 13 - kingston east (incl barret crt)
- Lot desc Landscaped, lawn sprinkler
- Lot size (acres) 0.0
- Listing # X12411833
- Property sub type Single family residence
- Status Active
- Bedroom 2.87m X 4.47m
Level: 2nd - Bedroom 2.88m X 3.53m
Level: 2nd - Primary bedroom 5.59m X 5.67m
Level: 2nd - Bathroom 1.82m X 2.88m
Level: 2nd - Bathroom 2.57m X 1.5m
Level: 2nd - Recreational room / games room 3.63m X 8m
Level: Basement - Bedroom 2.95m X 2.78m
Level: Basement - Bathroom 2.52m X 1.64m
Level: Basement - Exercise room 3.5m X 4.63m
Level: Basement - Dining room 3.42m X 3.18m
Level: Main - Living room 3.85m X 5.16m
Level: Main - Foyer 3.25m X 3.59m
Level: Main - Laundry 1.8m X 2.11m
Level: Main - Eating area 2.43m X 3.19m
Level: Main - Family room 3.63m X 4.53m
Level: Main - Bedroom 2.57m X 3.39m
Level: Main - Kitchen 2.85m X 3.66m
Level: Main
- Listing source url Https://www.realtor.ca/real-estate/28880307/74-point-st-mark-drive-kingston-kingston-east-incl-barret-crt-13-kingston-east-incl-barret-crt
- Listing type identifier Idx

$-2,533
/ Month

