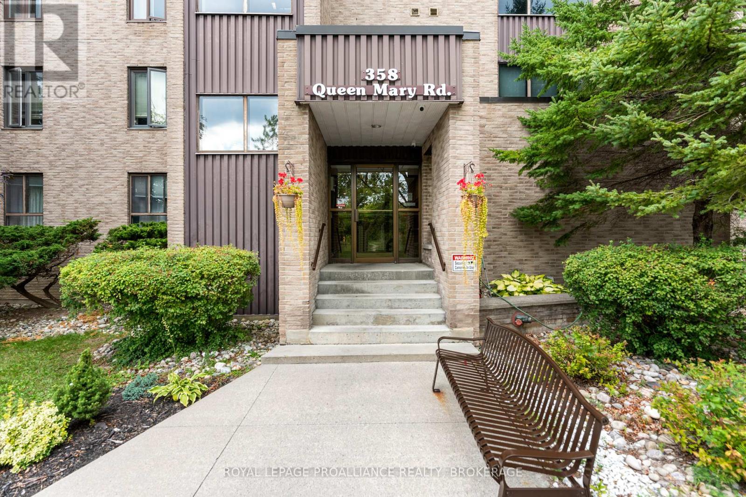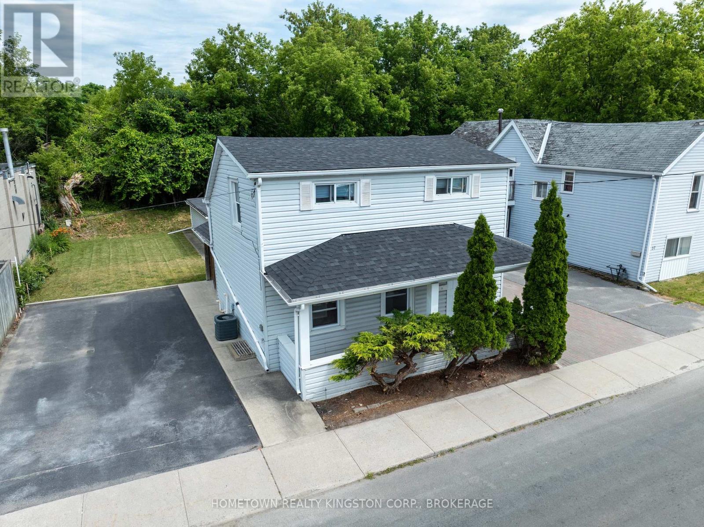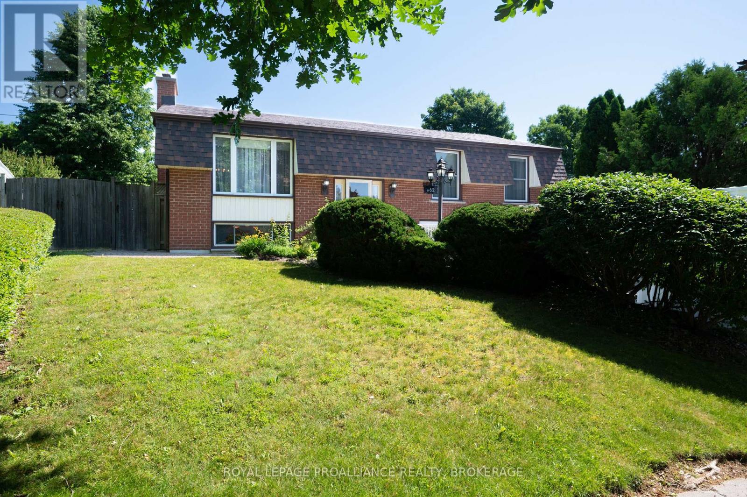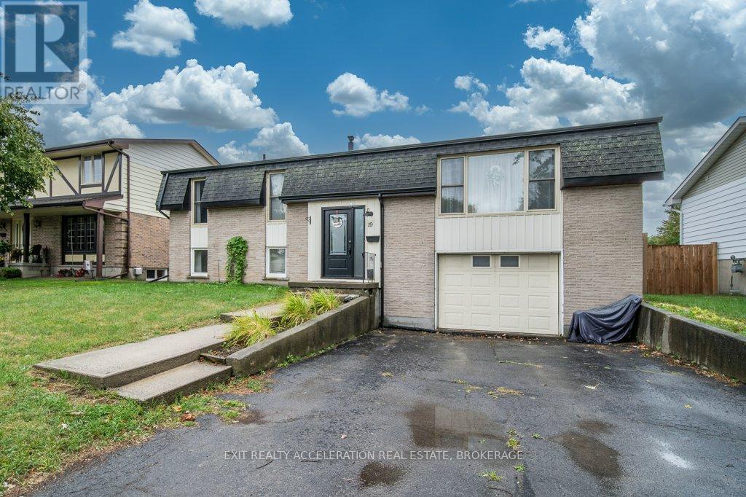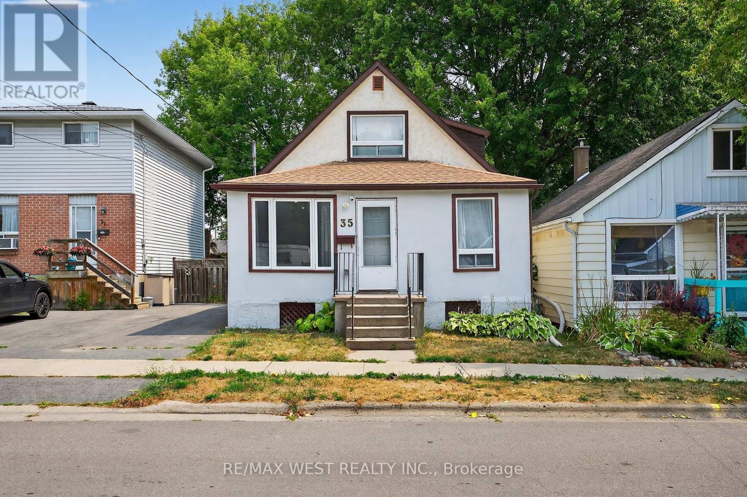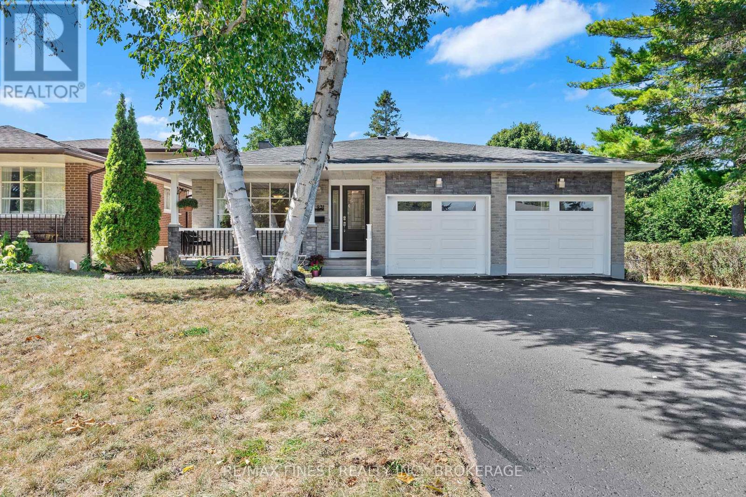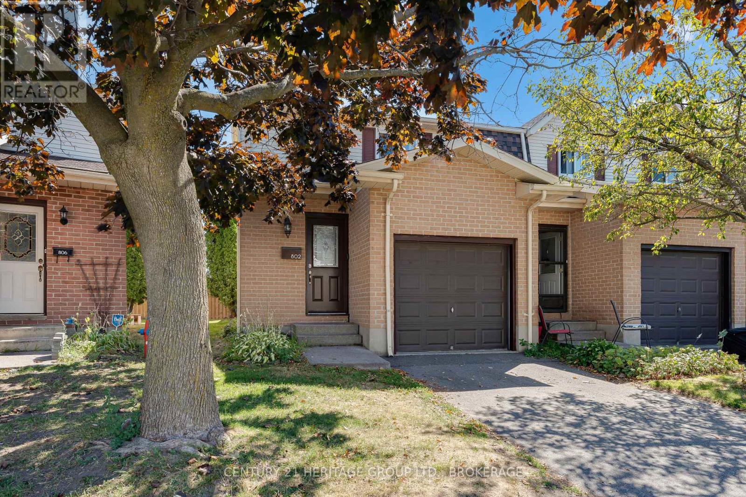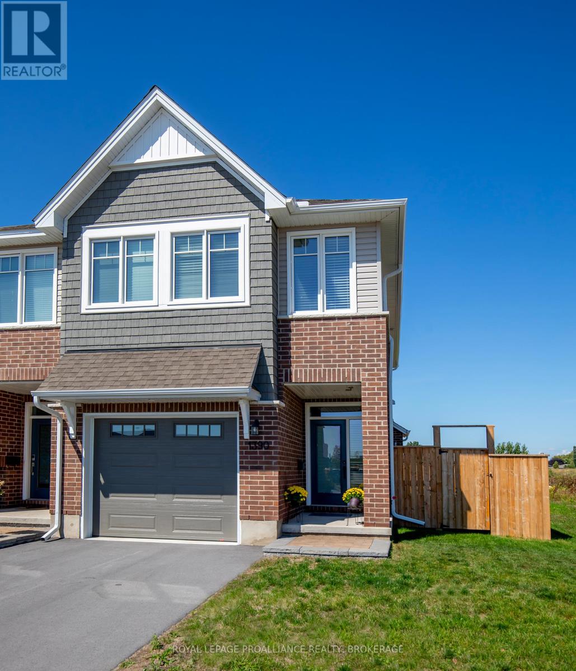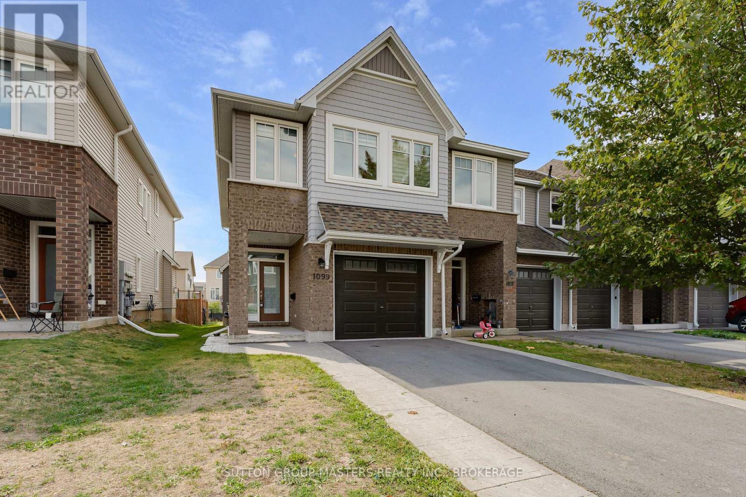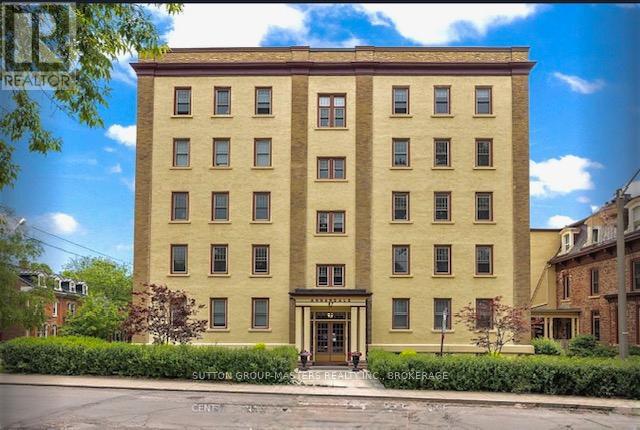- Houseful
- ON
- Kingston
- Sutton Mills
- 744 Selkirk Rd
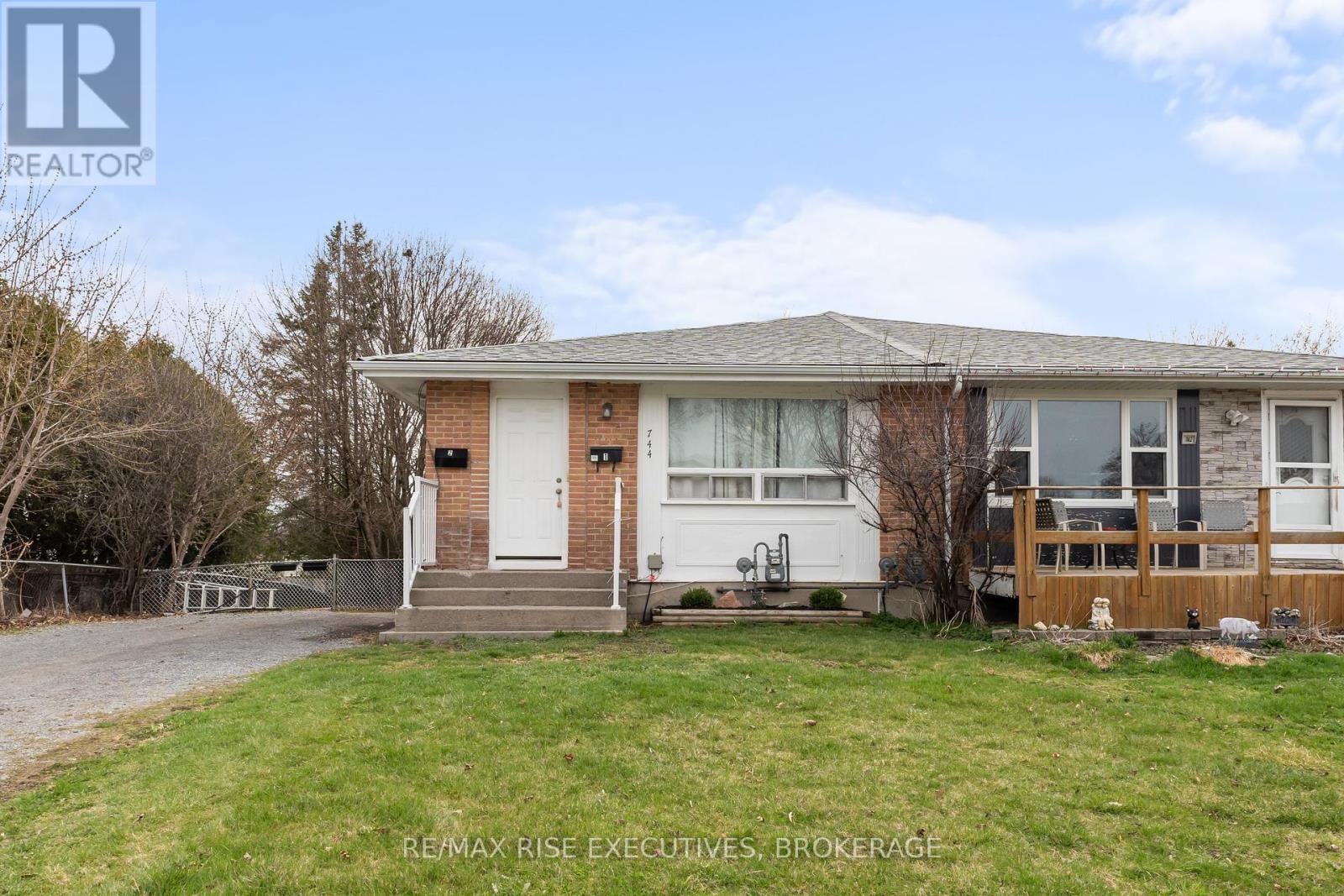
Highlights
Description
- Time on Houseful39 days
- Property typeSingle family
- StyleBungalow
- Neighbourhood
- Median school Score
- Mortgage payment
Welcome to 744 Selkirk Road in Kingston a well-located semi-detached bungalow with a legal secondary suite, perfect for investors or homeowners looking to supplement their mortgage with rental income. This property offers two self-contained units: a spacious 3-bedroom, 1-bathroom upper unit currently leased for $2,250/month, and a comfortable 2-bedroom, 1-bathroom lower unit generating $1,634/month. Both units are thoughtfully designed for tenant comfort and strong rental returns. A brand-new roof adds to the property's value and peace of mind. Conveniently situated within walking distance to Shoppers, a gym, Cataraqui Centre, and local restaurants. The private backyard provides a quiet space to unwind after a busy day. Don't miss out on this excellent opportunity book your viewing today! (id:55581)
Home overview
- Heat source Natural gas
- Heat type Forced air
- Sewer/ septic Sanitary sewer
- # total stories 1
- # parking spaces 2
- # full baths 2
- # total bathrooms 2.0
- # of above grade bedrooms 5
- Subdivision 39 - north of taylor-kidd blvd
- Directions 2153103
- Lot size (acres) 0.0
- Listing # X12310285
- Property sub type Single family residence
- Status Active
- Living room 3.24m X 3.94m
Level: Basement - Primary bedroom 3.19m X 4.15m
Level: Basement - Kitchen 2.19m X 4.52m
Level: Basement - Bedroom 2.5m X 3.64m
Level: Basement - Bathroom 2.18m X 2.58m
Level: Basement - Dining room 2.87m X 2.98m
Level: Basement - 3rd bedroom 2.82m X 3.77m
Level: Main - Kitchen 2.93m X 4.06m
Level: Main - Living room 4.28m X 4.31m
Level: Main - Dining room 2.86m X 2.96m
Level: Main - 2nd bedroom 2.93m X 2.72m
Level: Main - Primary bedroom 2.93m X 3.64m
Level: Main - Bathroom 1.8m X 2.28m
Level: Main
- Listing source url Https://www.realtor.ca/real-estate/28659721/744-selkirk-road-kingston-north-of-taylor-kidd-blvd-39-north-of-taylor-kidd-blvd
- Listing type identifier Idx

$-1,400
/ Month

