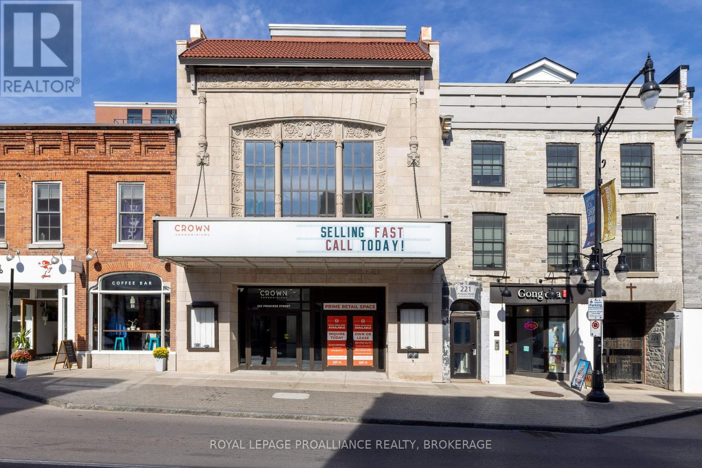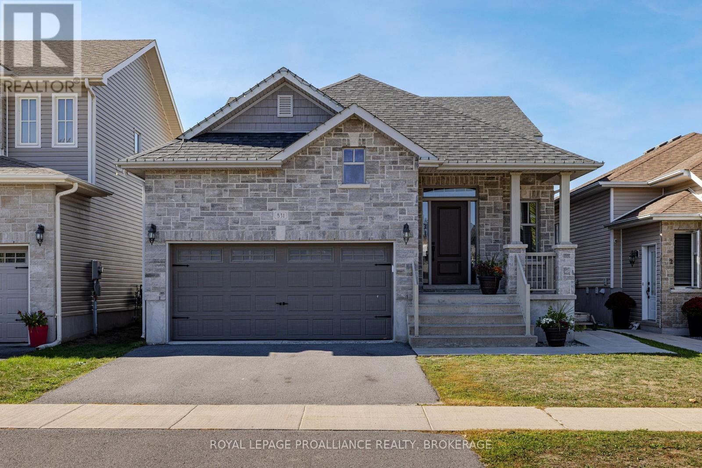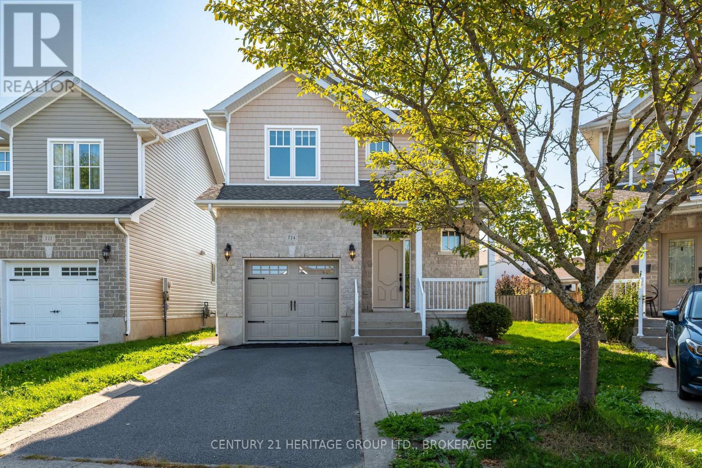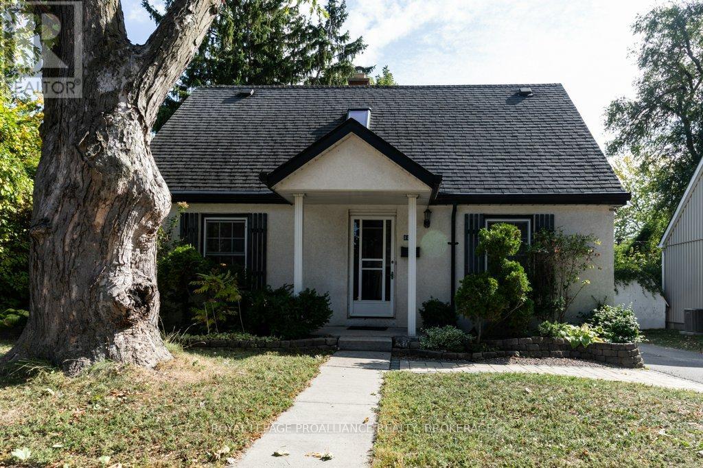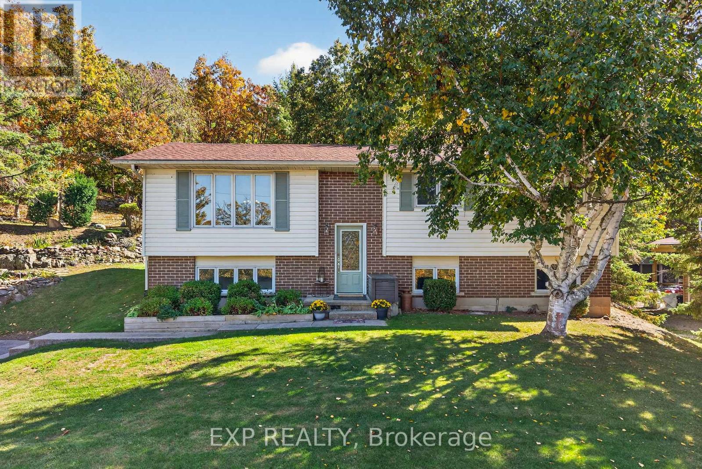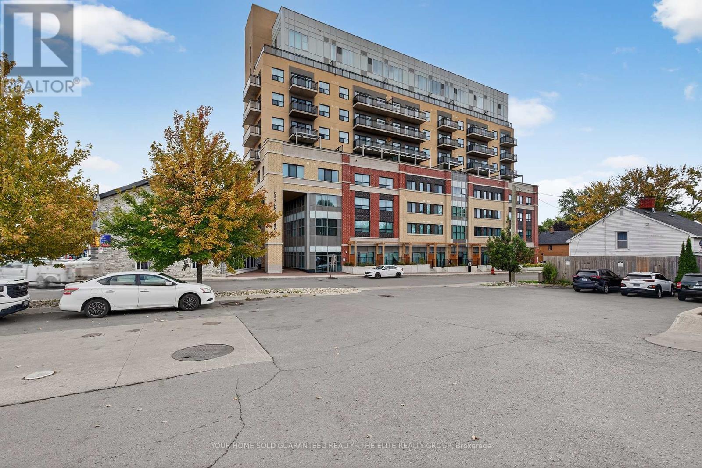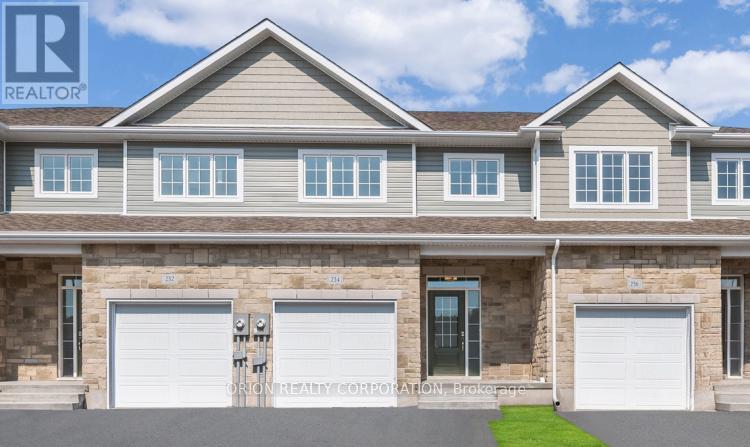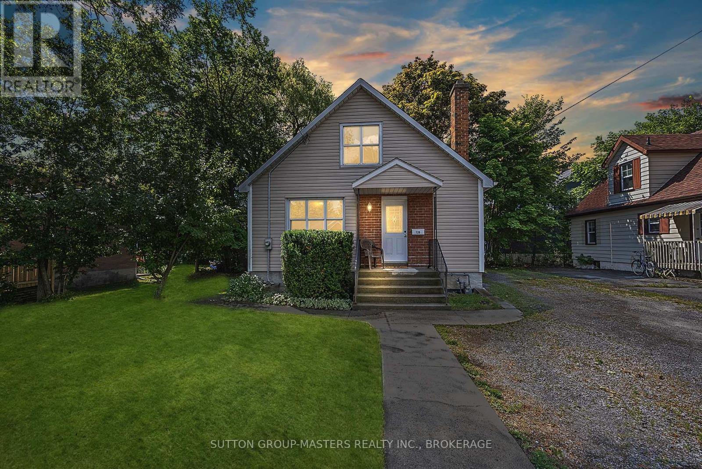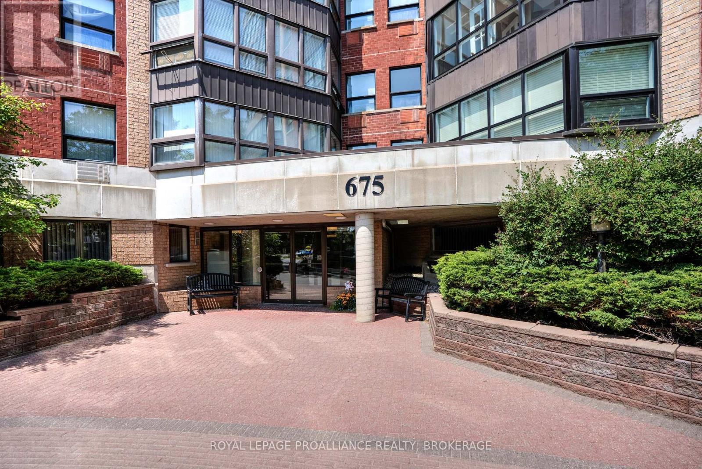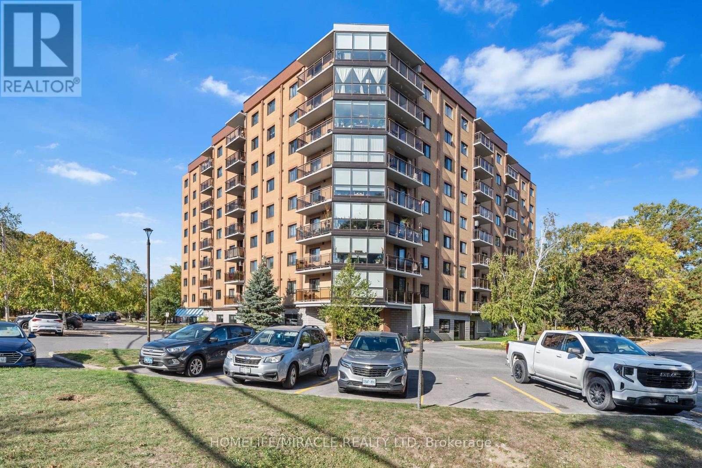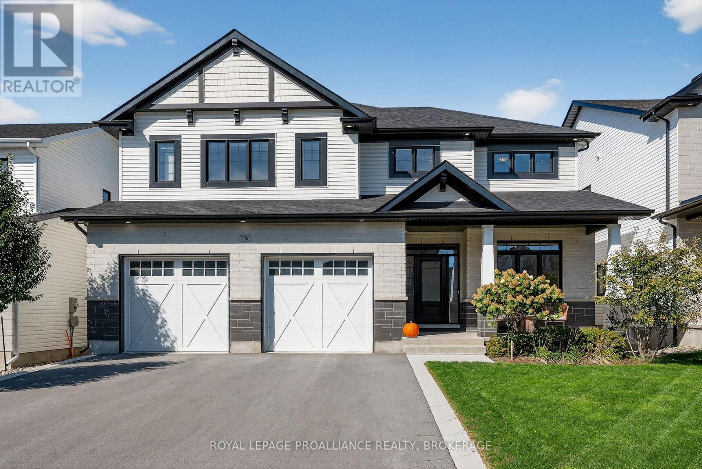
Highlights
Description
- Time on Housefulnew 13 hours
- Property typeSingle family
- Neighbourhood
- Median school Score
- Mortgage payment
756 Riverview Way Kingston East End Gem. Welcome to this stunning custom-built residence, built by local builder, nestled on a premium private lot backing onto serene green space. Located in Kingston's desirable East End, this spacious 4-bedroom, 4.5-bathroom home offers over 4,000 sqft of beautifully designed living space. Step inside to discover sleek hardwood floors throughout and a bright kitchen complete with a walk-in pantry perfect for culinary enthusiasts. The master suite features a luxurious ensuite bath, providing a peaceful retreat at the end of the day. Enjoy cozy evenings by the wood-burning fireplace in the inviting living room or entertain guests on the covered rear patio with direct access from the walk-out lower level. The fully finished basement adds versatile space for recreation, relaxation, or hosting. Situated close to top amenities, schools, and parks, this home combines privacy, comfort, and convenience in one exceptional package. (id:63267)
Home overview
- Cooling Central air conditioning, air exchanger
- Heat source Natural gas
- Heat type Forced air
- Sewer/ septic Sanitary sewer
- # total stories 2
- Fencing Fully fenced, fenced yard
- # parking spaces 4
- Has garage (y/n) Yes
- # full baths 4
- # half baths 1
- # total bathrooms 5.0
- # of above grade bedrooms 4
- Flooring Tile, hardwood
- Has fireplace (y/n) Yes
- Community features School bus
- Subdivision 13 - kingston east (incl barret crt)
- View City view
- Lot desc Landscaped
- Lot size (acres) 0.0
- Listing # X12451615
- Property sub type Single family residence
- Status Active
- Living room 5.72m X 12.84m
Level: Lower - Exercise room 5.19m X 6.07m
Level: Lower - Bathroom 2.89m X 1.56m
Level: Lower - Kitchen 5.34m X 7.18m
Level: Main - Foyer 3.59m X 4.42m
Level: Main - Office 3.04m X 3.13m
Level: Main - Family room 5.66m X 6.68m
Level: Main - Living room 5.66m X 4.47m
Level: Main - Bathroom 1.5m X 1.83m
Level: Main - Bedroom 4.64m X 3.57m
Level: Upper - Bathroom 2.22m X 2.65m
Level: Upper - Bathroom 3.16m X 4.4m
Level: Upper - Bedroom 3.53m X 3.93m
Level: Upper - Bathroom 1.5m X 2.59m
Level: Upper - Laundry 2.3m X 2.68m
Level: Upper - Bedroom 3.11m X 3.83m
Level: Upper - Primary bedroom 5.42m X 4.4m
Level: Upper
- Listing source url Https://www.realtor.ca/real-estate/28965747/756-riverview-way-kingston-kingston-east-incl-barret-crt-13-kingston-east-incl-barret-crt
- Listing type identifier Idx

$-3,597
/ Month

