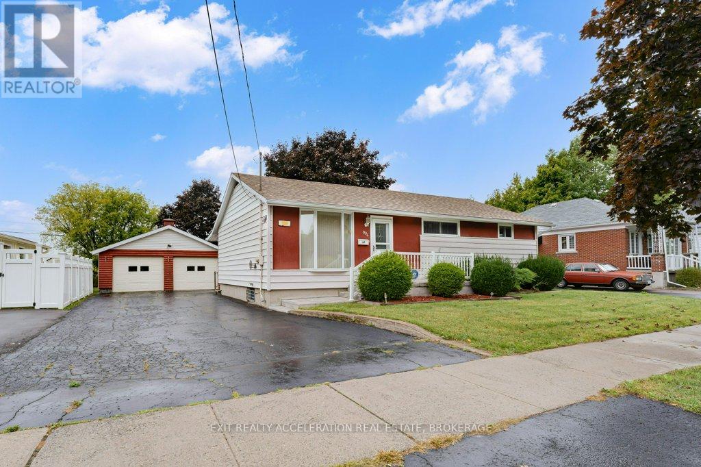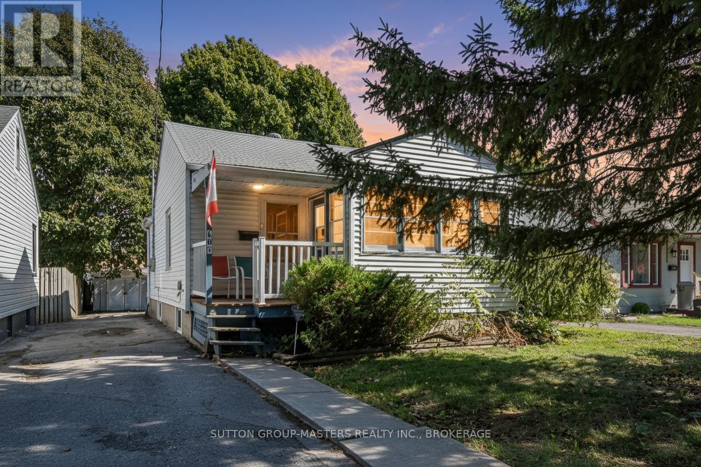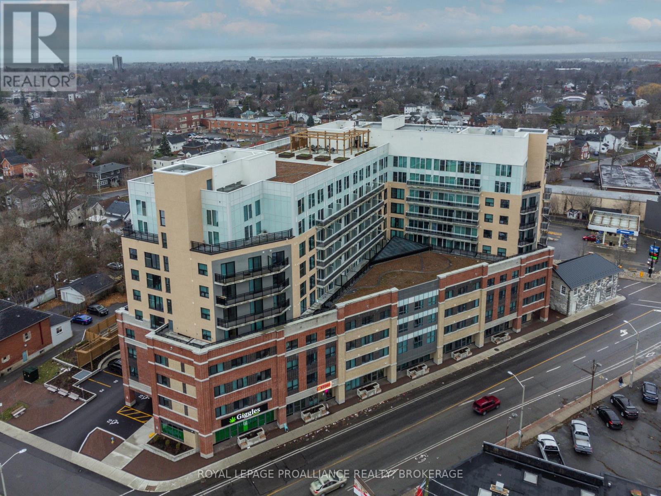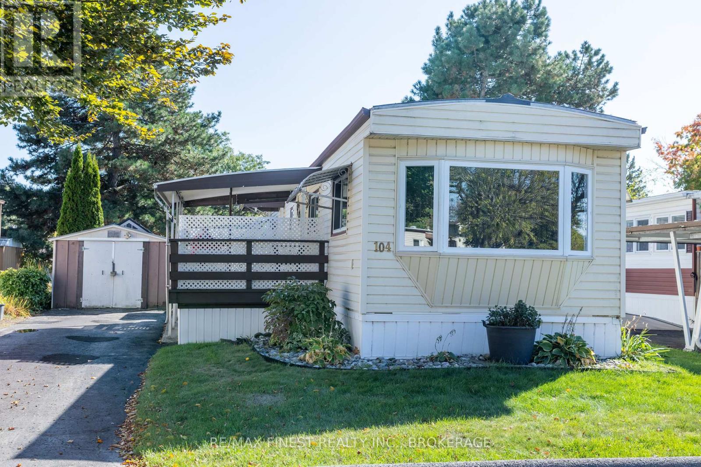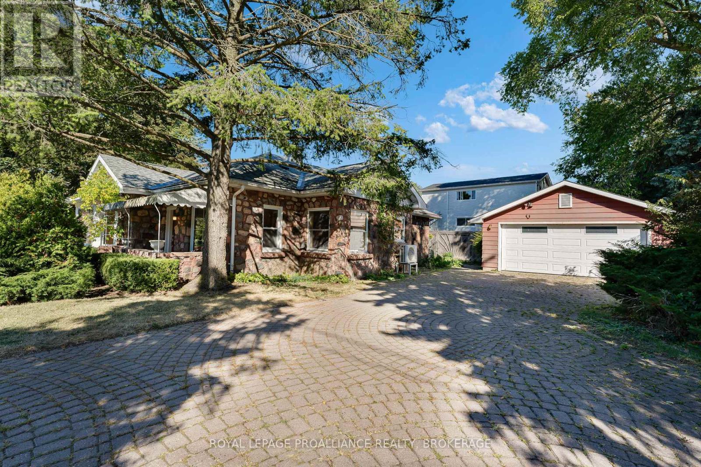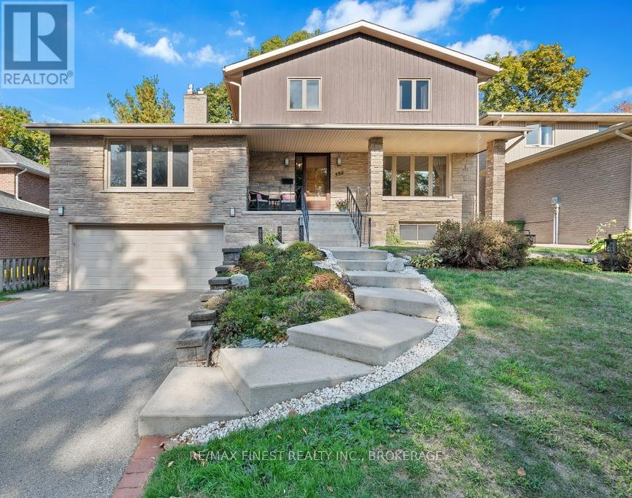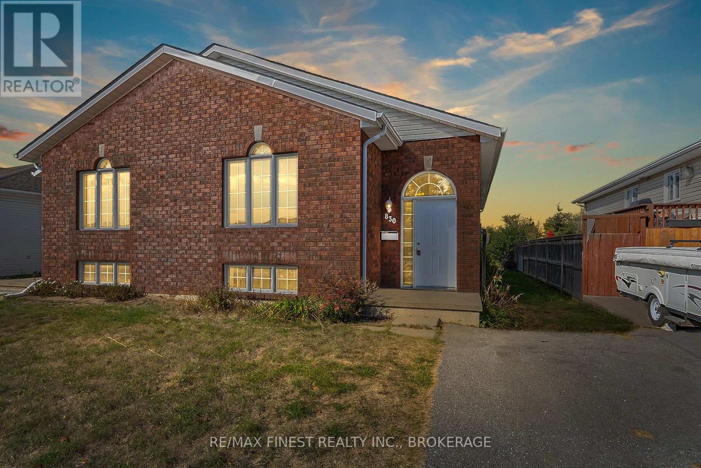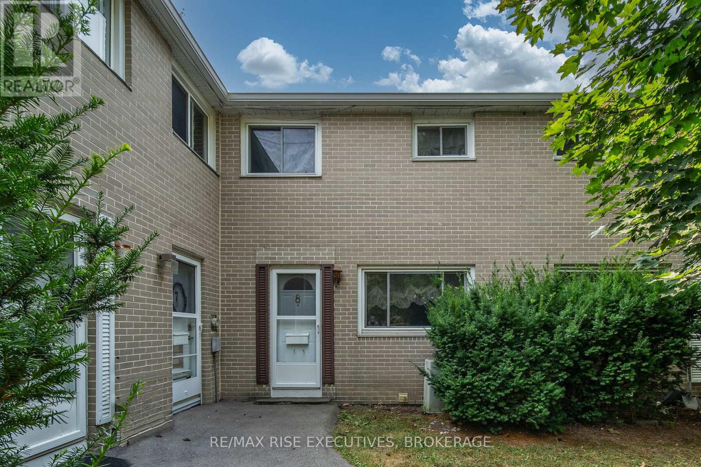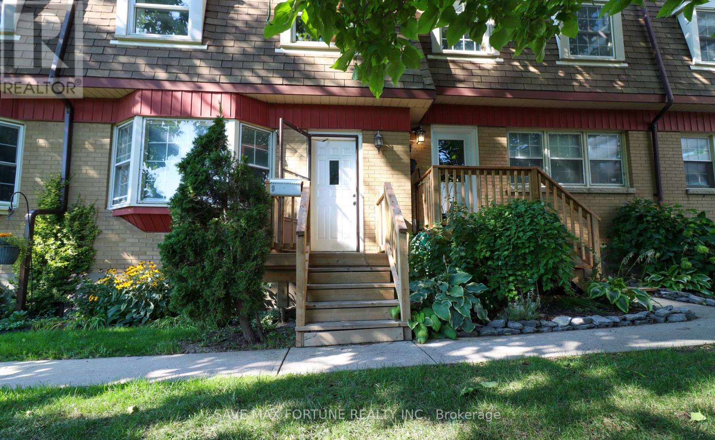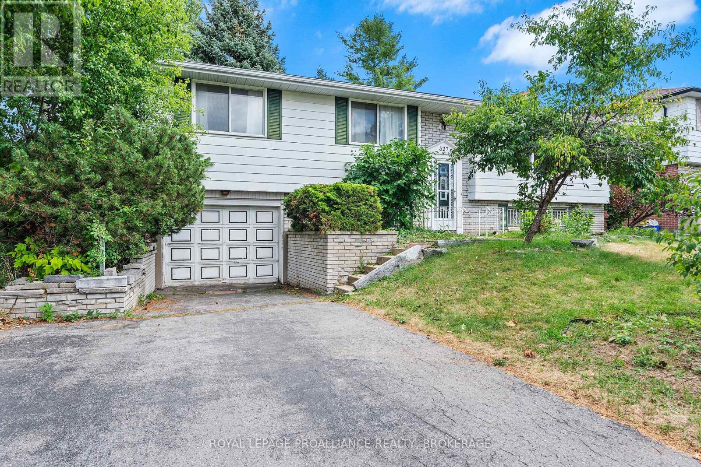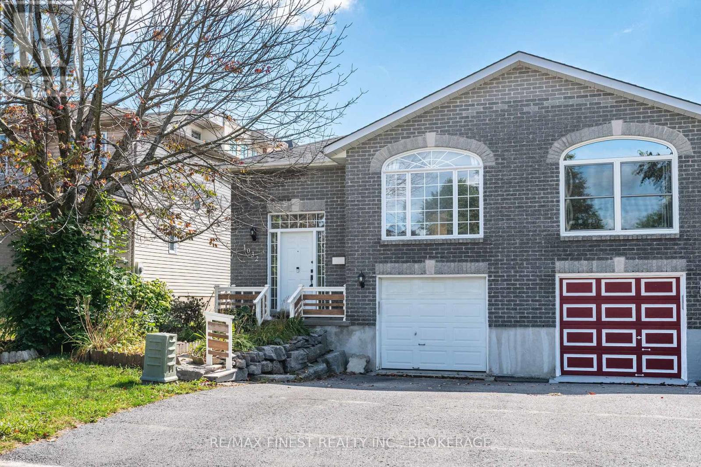- Houseful
- ON
- Kingston
- Sutton Mills
- 760 Grouse Cres
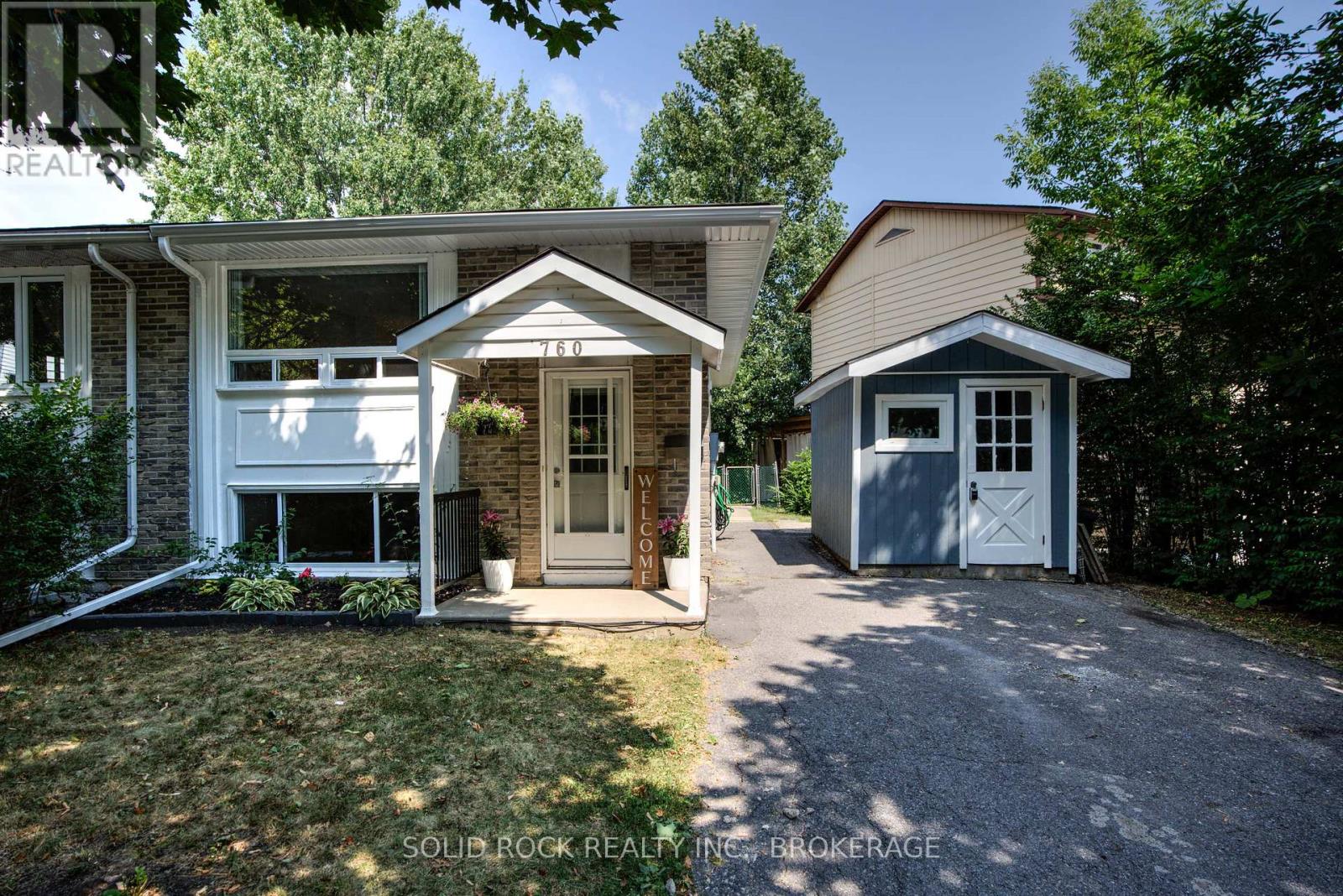
Highlights
Description
- Time on Houseful54 days
- Property typeSingle family
- StyleBungalow
- Neighbourhood
- Median school Score
- Mortgage payment
Whether you're searching for a home with income potential, a place to accommodate a multigenerational family, or looking to partner with a friend to get into the housing market, this beautifully updated raised bungalow offers the flexibility to make it happen. Step inside and you'll be greeted by a bright and spacious open-concept main level, featuring fresh paint, new vinyl plank flooring, and updated windows that flood the space with natural light. The living and dining areas are ideal for entertaining or relaxing with family, with plenty of room for a full dining set, sofa, and chairs. Down the hall, you'll find three generously sized bedrooms and a fully renovated 3 piece bathroom. The lower level is currently set up as a separate living space, perfect for an in-law suite or secondary unit. A shared, spacious laundry room is easily accessible to both levels. The lower unit has its own private entrance via a convenient back door, making it a true separate dwelling. Inside, you'll find a large bedroom, open-concept kitchen and living area, and a clean, updated bathroom. Notable exterior updates include a rebuilt retaining wall, new soffits, fascia, and eavestroughs, a new roof on the shed, and a fresh front railing all contributing to the homes curb appeal and peace of mind. 760 Grouse is move-in ready and full of potential. Don't forget to check out our video for a virtual tour of the home. (id:63267)
Home overview
- Cooling Central air conditioning
- Heat source Natural gas
- Heat type Forced air
- Sewer/ septic Sanitary sewer
- # total stories 1
- # parking spaces 2
- # full baths 2
- # total bathrooms 2.0
- # of above grade bedrooms 4
- Subdivision 39 - north of taylor-kidd blvd
- Directions 1998691
- Lot size (acres) 0.0
- Listing # X12323777
- Property sub type Single family residence
- Status Active
- Bedroom 3.48m X 3.25m
Level: Lower - Utility 2.39m X 1.01m
Level: Lower - Family room 4.61m X 3.45m
Level: Lower - Laundry 4.23m X 2.1m
Level: Lower - Kitchen 3.37m X 3.25m
Level: Lower - Bathroom 2.28m X 1.53m
Level: Lower - Dining room 2.81m X 2.69m
Level: Main - Bedroom 2.88m X 2.84m
Level: Main - Bathroom 2.28m X 1.78m
Level: Main - Kitchen 3.16m X 3.03m
Level: Main - Bedroom 3.71m X 2.88m
Level: Main - Bedroom 3.84m X 2.81m
Level: Main - Living room 4.53m X 3.63m
Level: Main
- Listing source url Https://www.realtor.ca/real-estate/28688608/760-grouse-crescent-kingston-north-of-taylor-kidd-blvd-39-north-of-taylor-kidd-blvd
- Listing type identifier Idx

$-1,466
/ Month

