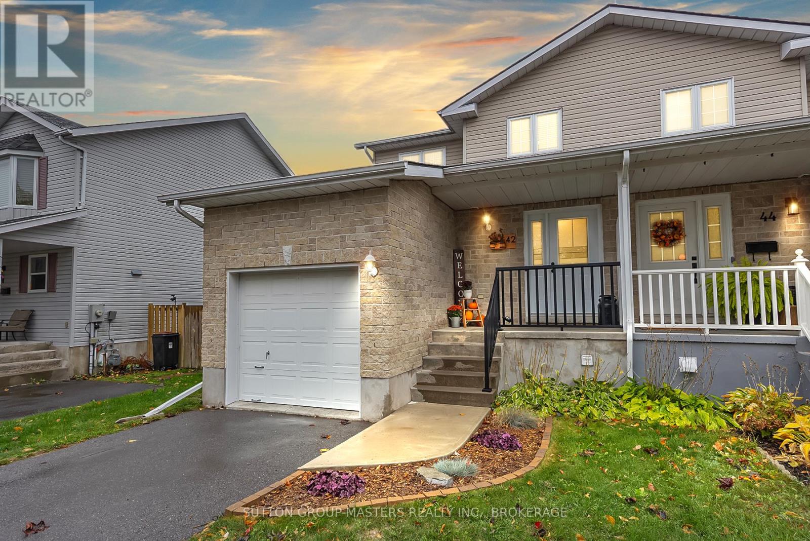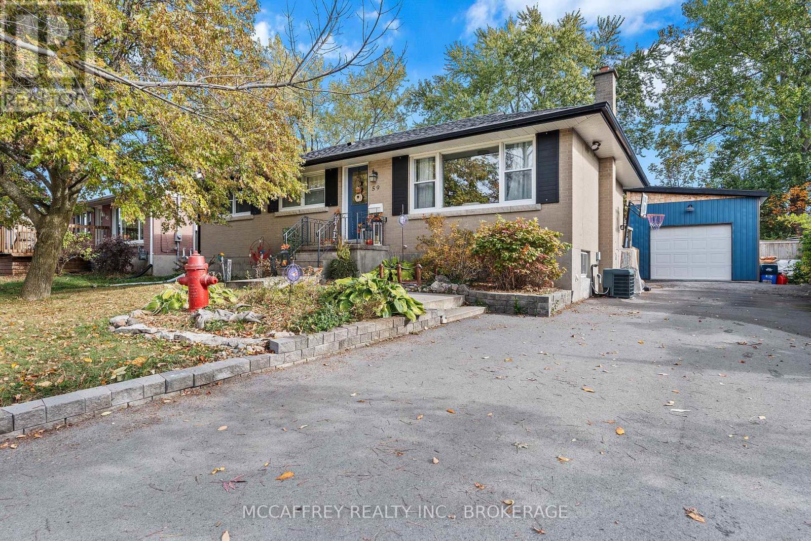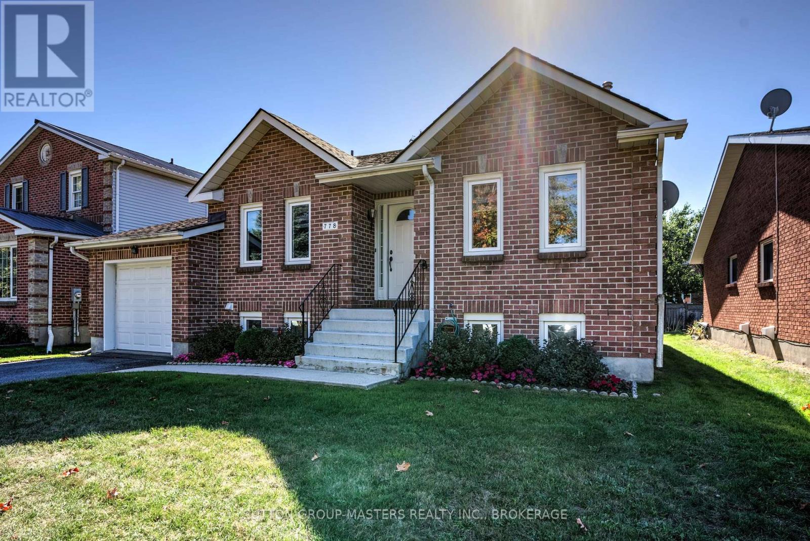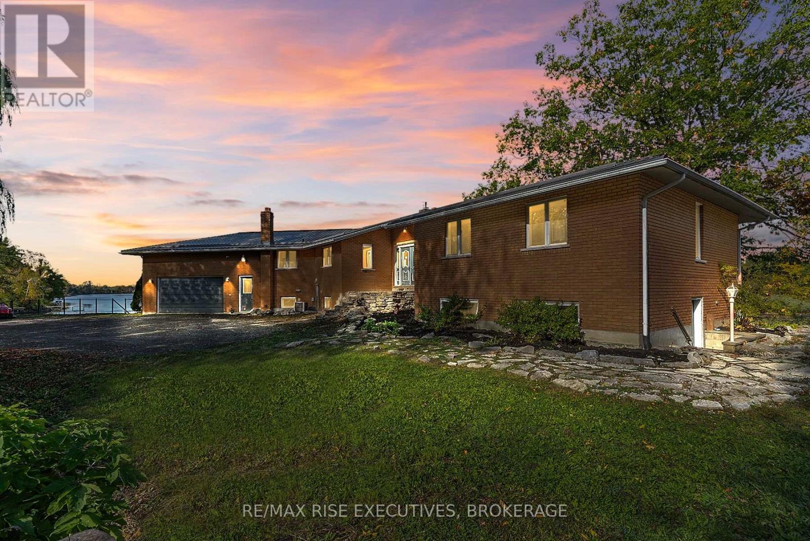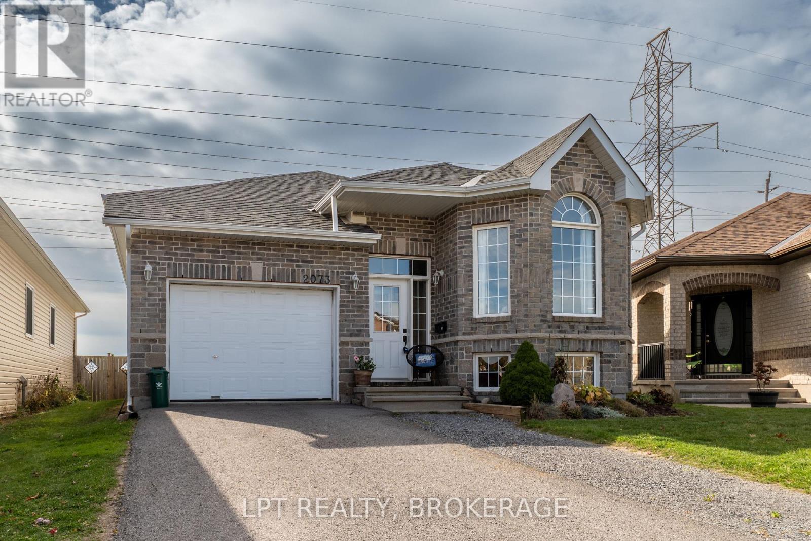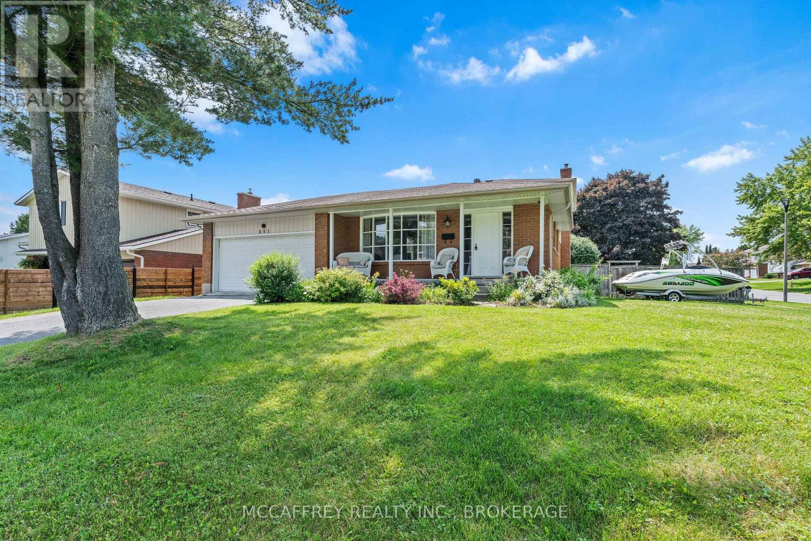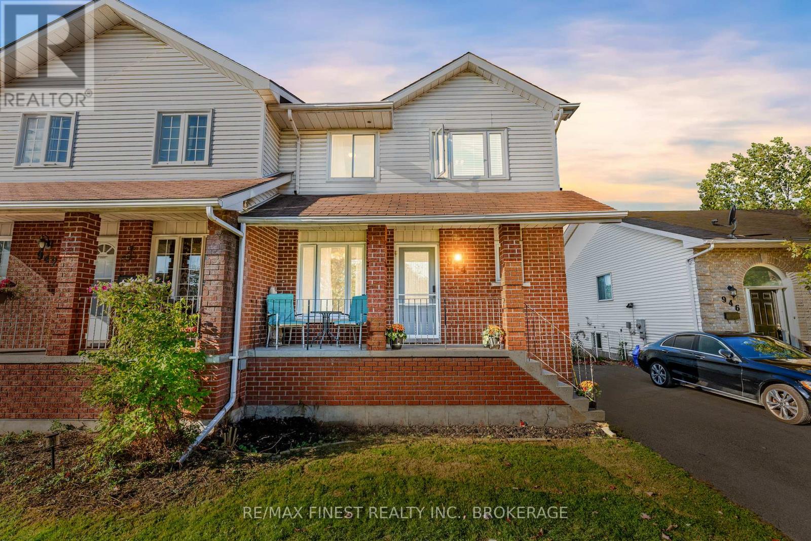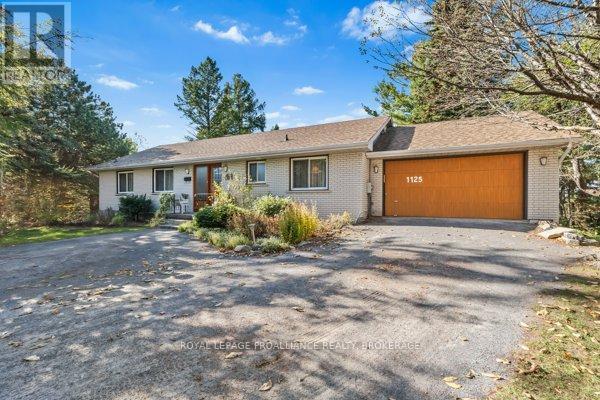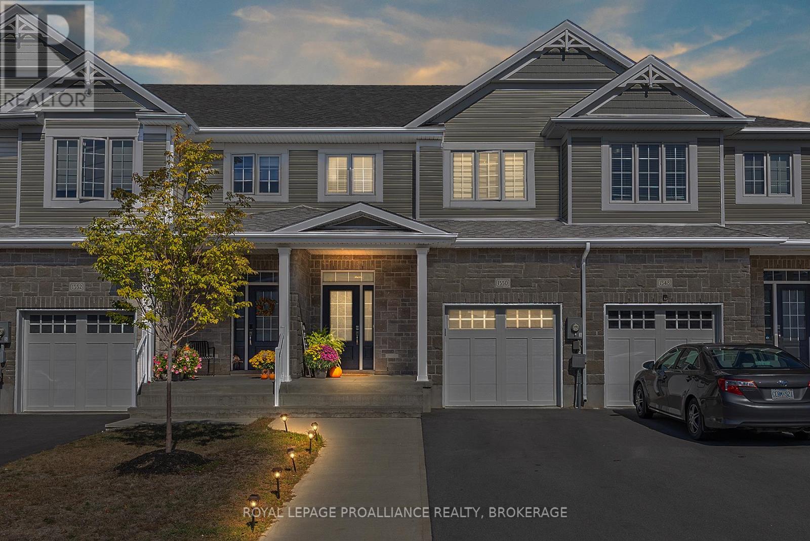- Houseful
- ON
- Kingston
- Cataraqui Westbrook
- 767 Kananaskis Dr
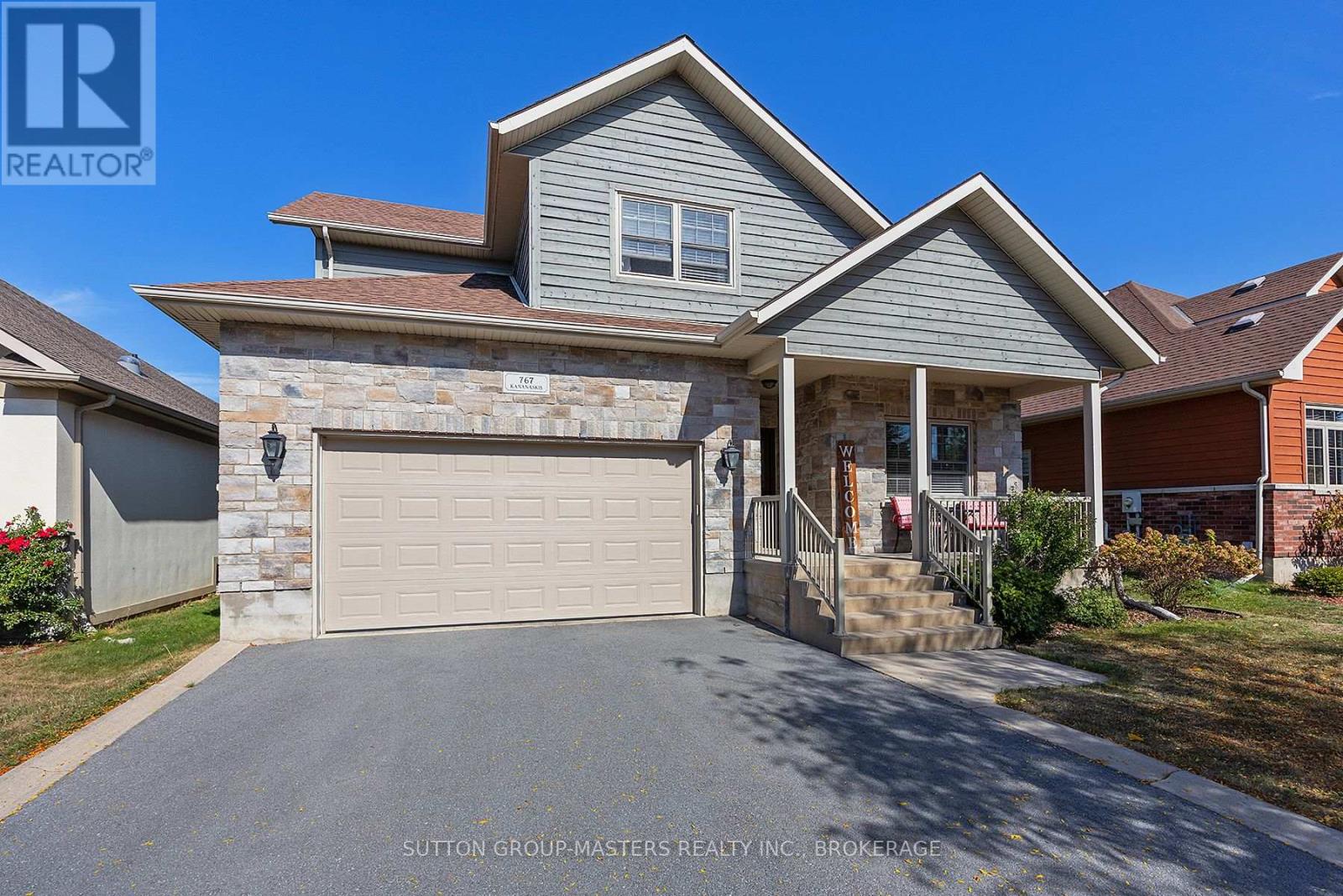
Highlights
Description
- Time on Houseful14 days
- Property typeSingle family
- Neighbourhood
- Median school Score
- Mortgage payment
Welcome to this beautifully appointed 2 storey home located in the prestigious community of Westbrook Meadows. Custom built by the current owners with attention to detail paid to designing and building a truly special home. Featuring 3 spacious bedrooms and 2.5 bathrooms, this home offers an ideal blend of comfort, style, and functionality. The main floor includes a versatile office or 4th bedroom, perfect for guests or working from home, along with the convenience of main floor laundry. The open concept kitchen features ample cupboard space, a huge island and pantry closet. The living room offers a vaulted ceiling and custom trim work giving it a real wow factor. Upstairs, you'll find a thoughtfully designed layout with a Jack and Jill bathroom connecting the secondary bedrooms. The luxurious primary suite complete with a private ensuite boasting dual sinks, a jet tub and heated floors. Part of the custom build included running conduit throughout the home allowing for current and future networking or audio-visual needs. Enjoy entertaining or relaxing in your landscaped backyard with a covered deck and natural gas BBQ line, ideal for year-round enjoyment. The 9-foot ceiling basement with rough in bath offers endless possibilities for future development. The garage features something very rarely found, a true 2 car garage plus a full workshop area. Do not miss your chance to own this exceptional home in one of the city's most sought-after neighborhoods! (id:63267)
Home overview
- Cooling Central air conditioning
- Heat source Natural gas
- Heat type Forced air
- Sewer/ septic Sanitary sewer
- # total stories 2
- # parking spaces 4
- Has garage (y/n) Yes
- # full baths 2
- # half baths 1
- # total bathrooms 3.0
- # of above grade bedrooms 4
- Has fireplace (y/n) Yes
- Subdivision 42 - city northwest
- Lot desc Landscaped
- Lot size (acres) 0.0
- Listing # X12448915
- Property sub type Single family residence
- Status Active
- Bathroom 3m X 2m
Level: 2nd - 2nd bedroom 3.35m X 3.65m
Level: 2nd - Primary bedroom 3.96m X 4.26m
Level: 2nd - Bathroom 3m X 2m
Level: 2nd - 3rd bedroom 3.04m X 3.96m
Level: 2nd - Living room 3.65m X 3.96m
Level: Main - Kitchen 4.26m X 4.57m
Level: Main - Dining room 3.35m X 4.26m
Level: Main - Bedroom 3.35m X 3.65m
Level: Main
- Listing source url Https://www.realtor.ca/real-estate/28959969/767-kananaskis-drive-kingston-city-northwest-42-city-northwest
- Listing type identifier Idx

$-2,266
/ Month




