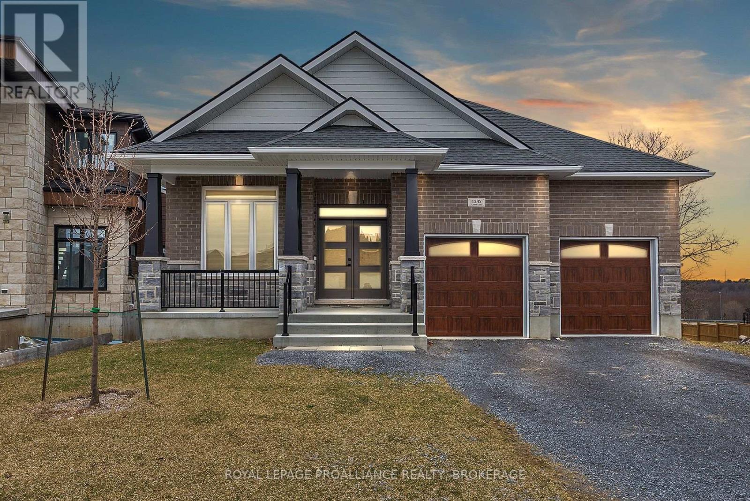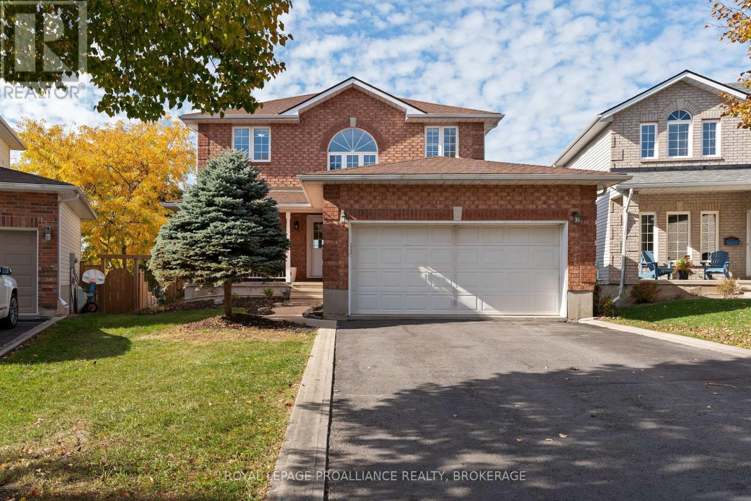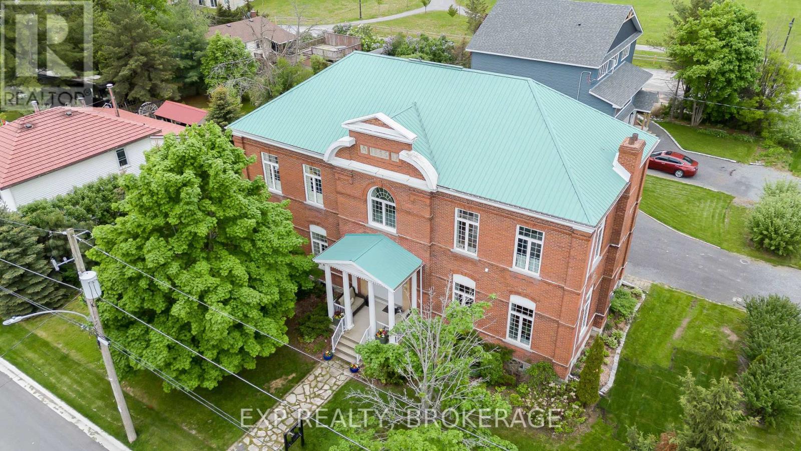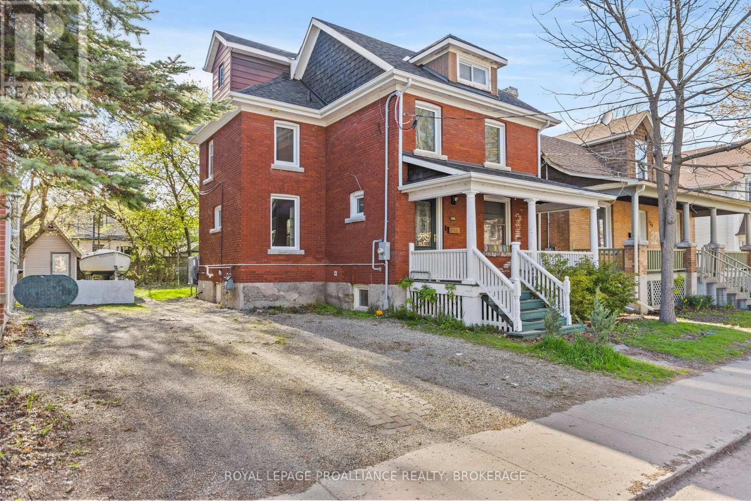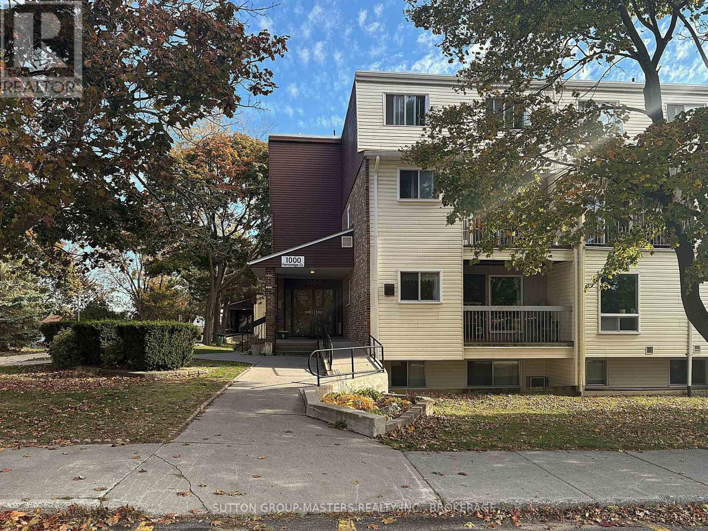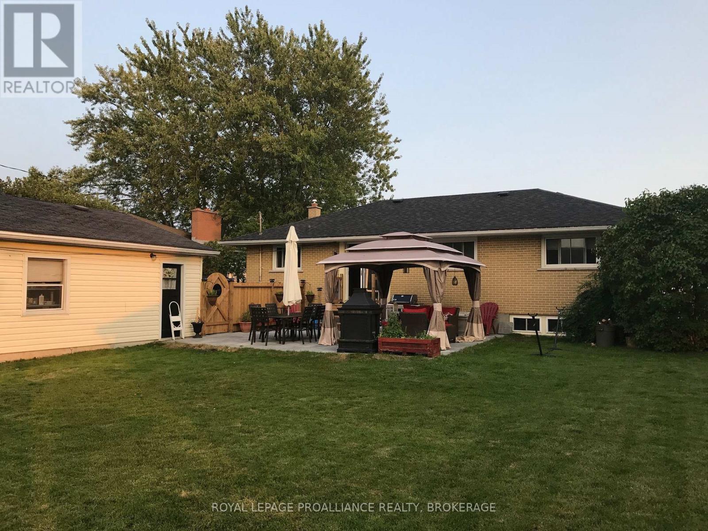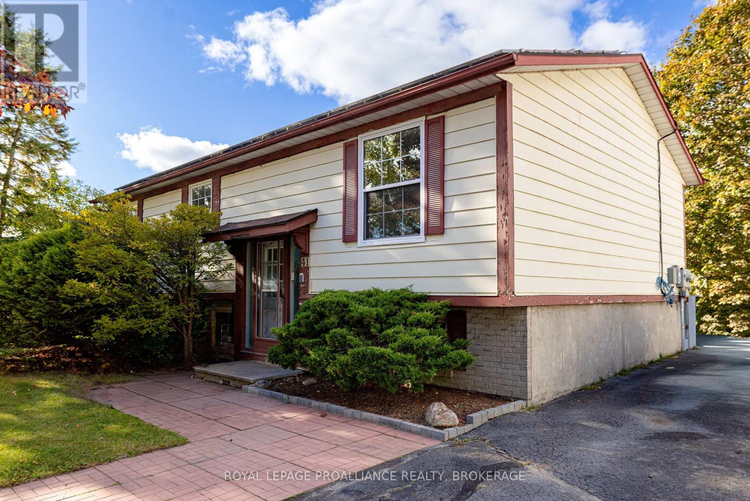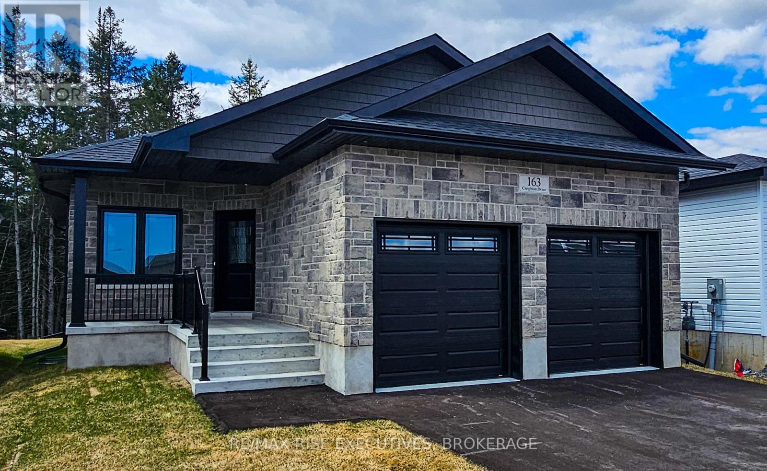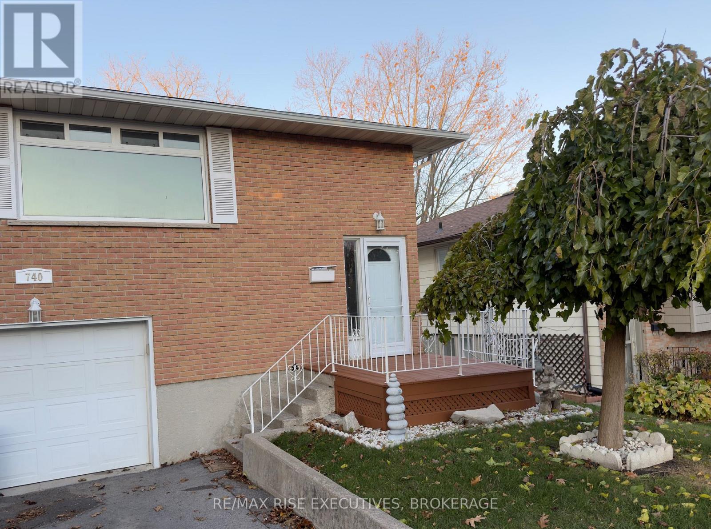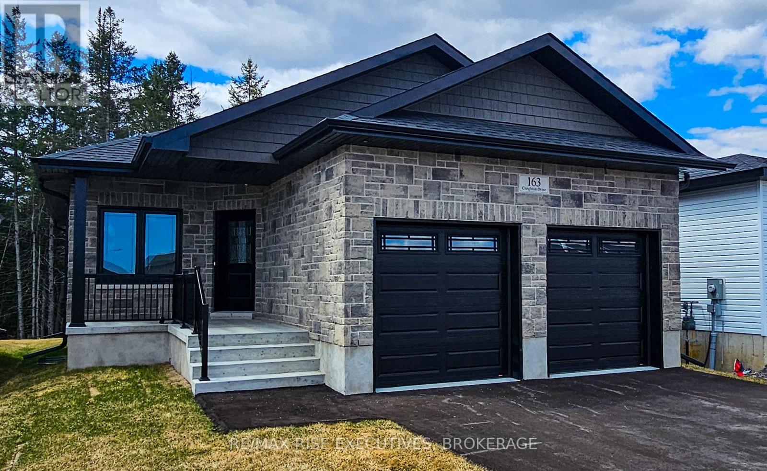- Houseful
- ON
- Kingston
- Bayridge East
- 772 Ashwood Dr
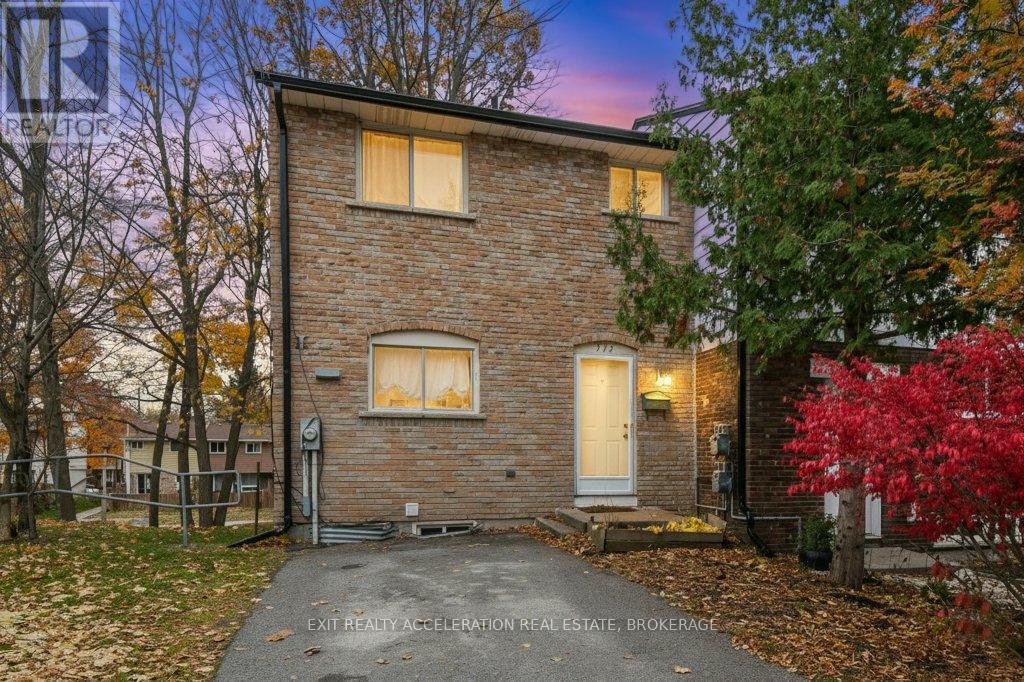
Highlights
Description
- Time on Housefulnew 3 hours
- Property typeSingle family
- Neighbourhood
- Median school Score
- Mortgage payment
Welcome to this inviting three bedroom, one and a half bath condominium townhouse in the heart of Bayridge. Offering comfort and convenience, this end unit stands out with its great walk-out lower level, where patio doors lead to a private fenced outdoor space surrounded by mature maple trees. The setting feels peaceful, with green space and a play area bordering the property, while the community in-ground pool is just a few steps away for warm-weather enjoyment. Inside, the updated kitchen and improved main bathroom add a fresh touch to the well-designed layout. The location is ideal, within easy walking distance to both elementary and secondary schools, parks, baseball diamonds and soccer fields, tennis courts, grocery & corner stores, restaurants and a fitness club, along with nearby public transit. Whether you're a first-time buyer, growing family, investor, or someone wishing to simplify their lifestyle, this home offers a wonderful combination of comfort, community and everyday convenience. (Basement finished in 2022, Central Air installed in 2023, new water heater in 2023) (id:63267)
Home overview
- Cooling Central air conditioning
- Heat source Natural gas
- Heat type Forced air
- # total stories 2
- # parking spaces 2
- # full baths 1
- # half baths 1
- # total bathrooms 2.0
- # of above grade bedrooms 3
- Community features Pets allowed with restrictions
- Subdivision 37 - south of taylor-kidd blvd
- Lot size (acres) 0.0
- Listing # X12506840
- Property sub type Single family residence
- Status Active
- Bathroom 2.23m X 1.5m
Level: 2nd - Bedroom 2.88m X 2.96m
Level: 2nd - Primary bedroom 3.24m X 4.05m
Level: 2nd - Bedroom 3.26m X 3.85m
Level: 2nd - Recreational room / games room 5.43m X 3.87m
Level: Lower - Utility 5.43m X 4.01m
Level: Lower - Kitchen 3.45m X 4.05m
Level: Main - Living room 5.6m X 4m
Level: Main - Foyer 1.94m X 4.19m
Level: Main - Bathroom 0.79m X 1.84m
Level: Main
- Listing source url Https://www.realtor.ca/real-estate/29064393/772-ashwood-drive-kingston-south-of-taylor-kidd-blvd-37-south-of-taylor-kidd-blvd
- Listing type identifier Idx

$-650
/ Month

