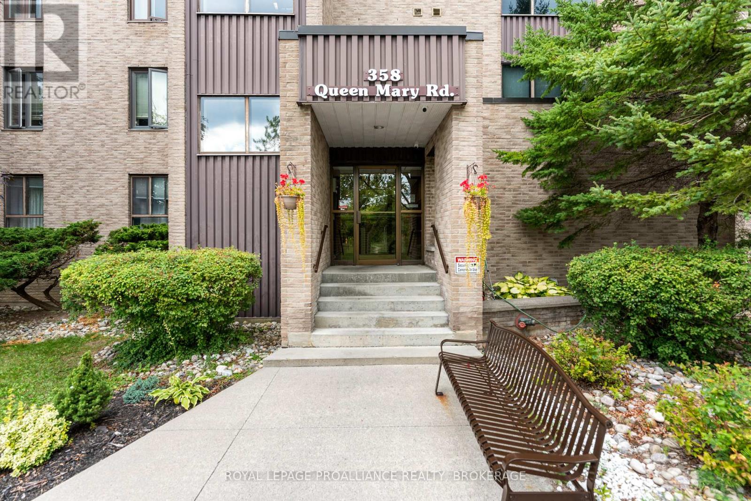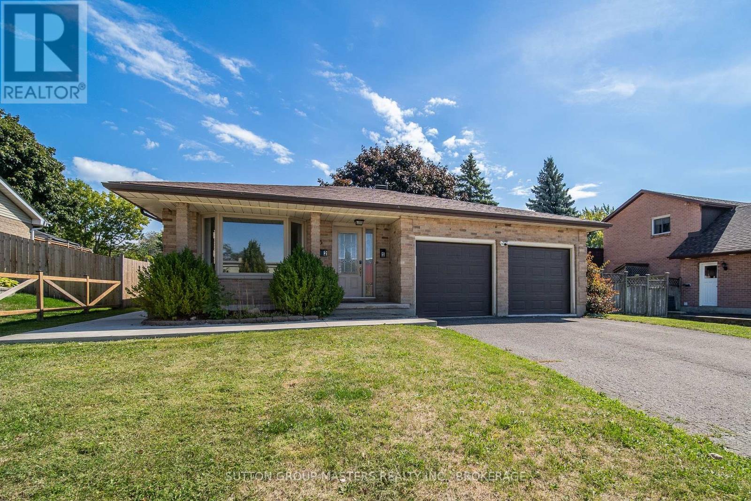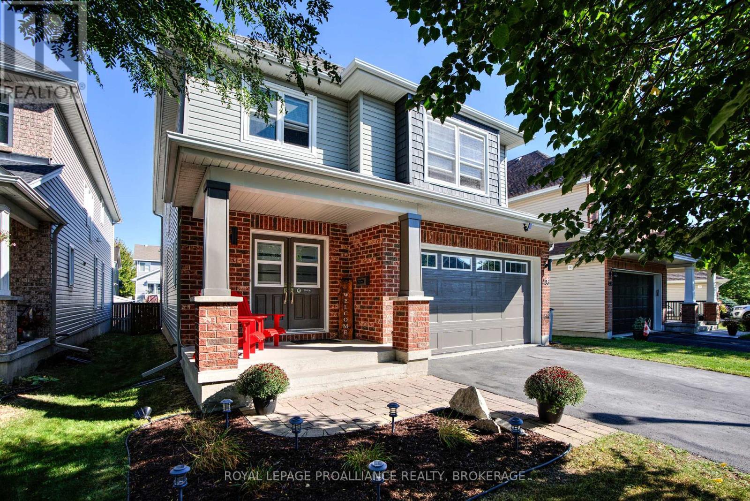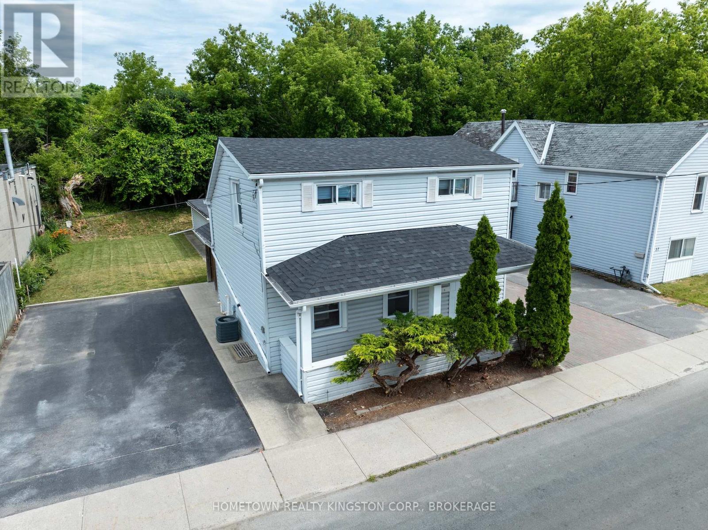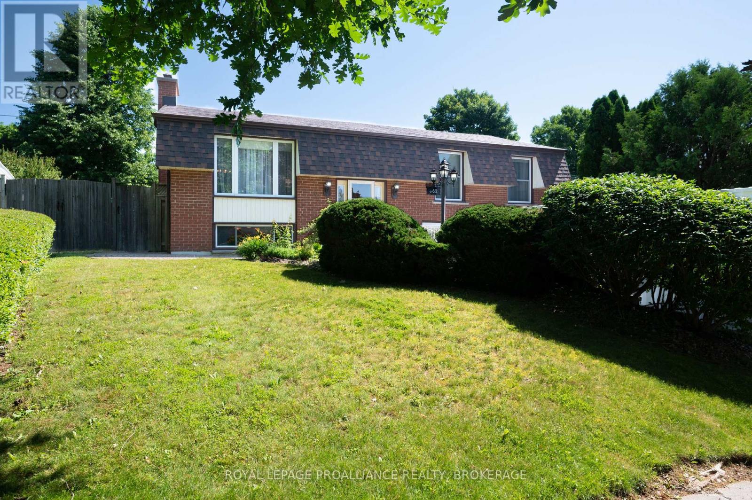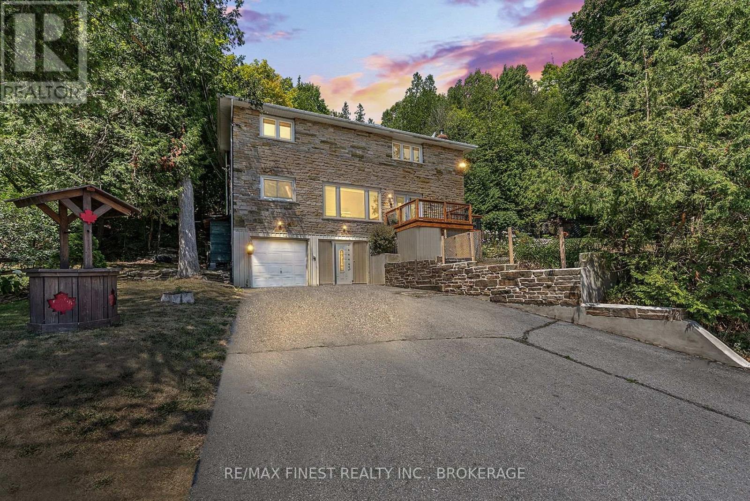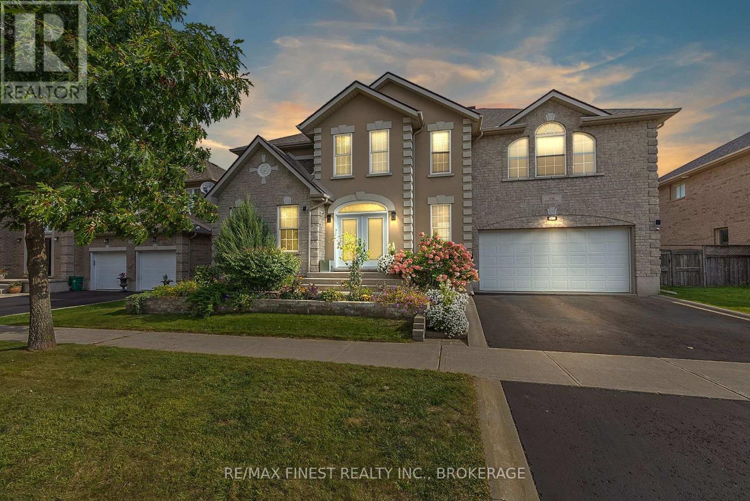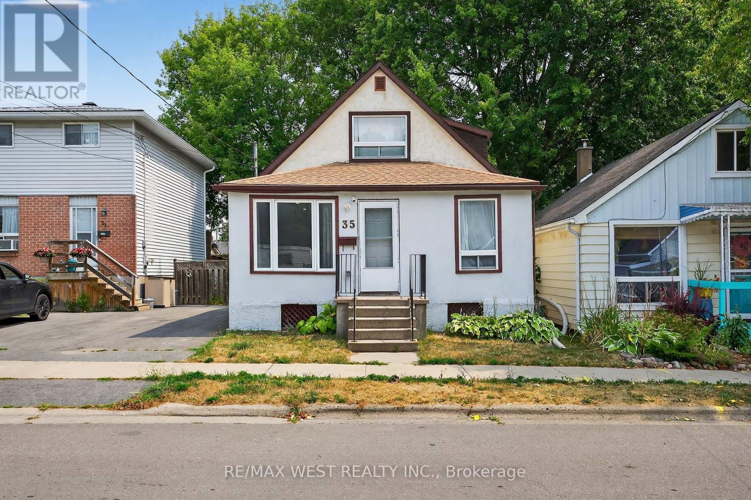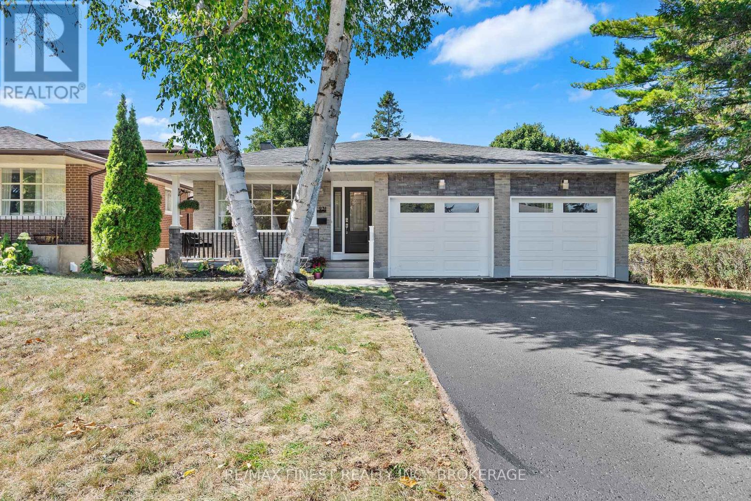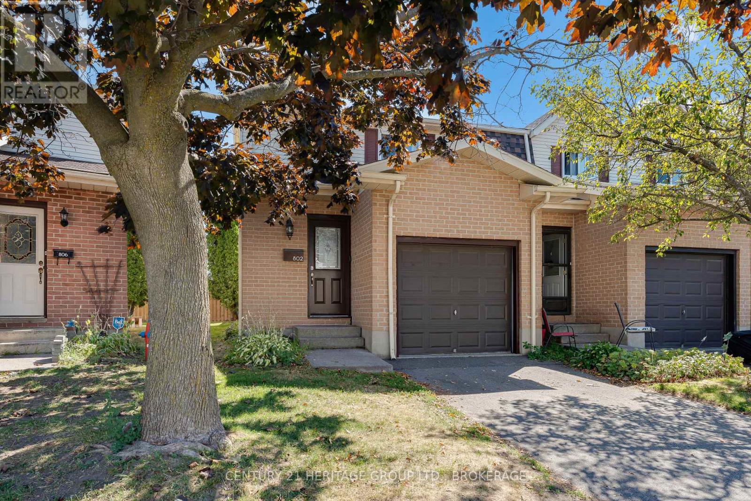- Houseful
- ON
- Kingston
- Kingscourt
- 775 Alfred Cres
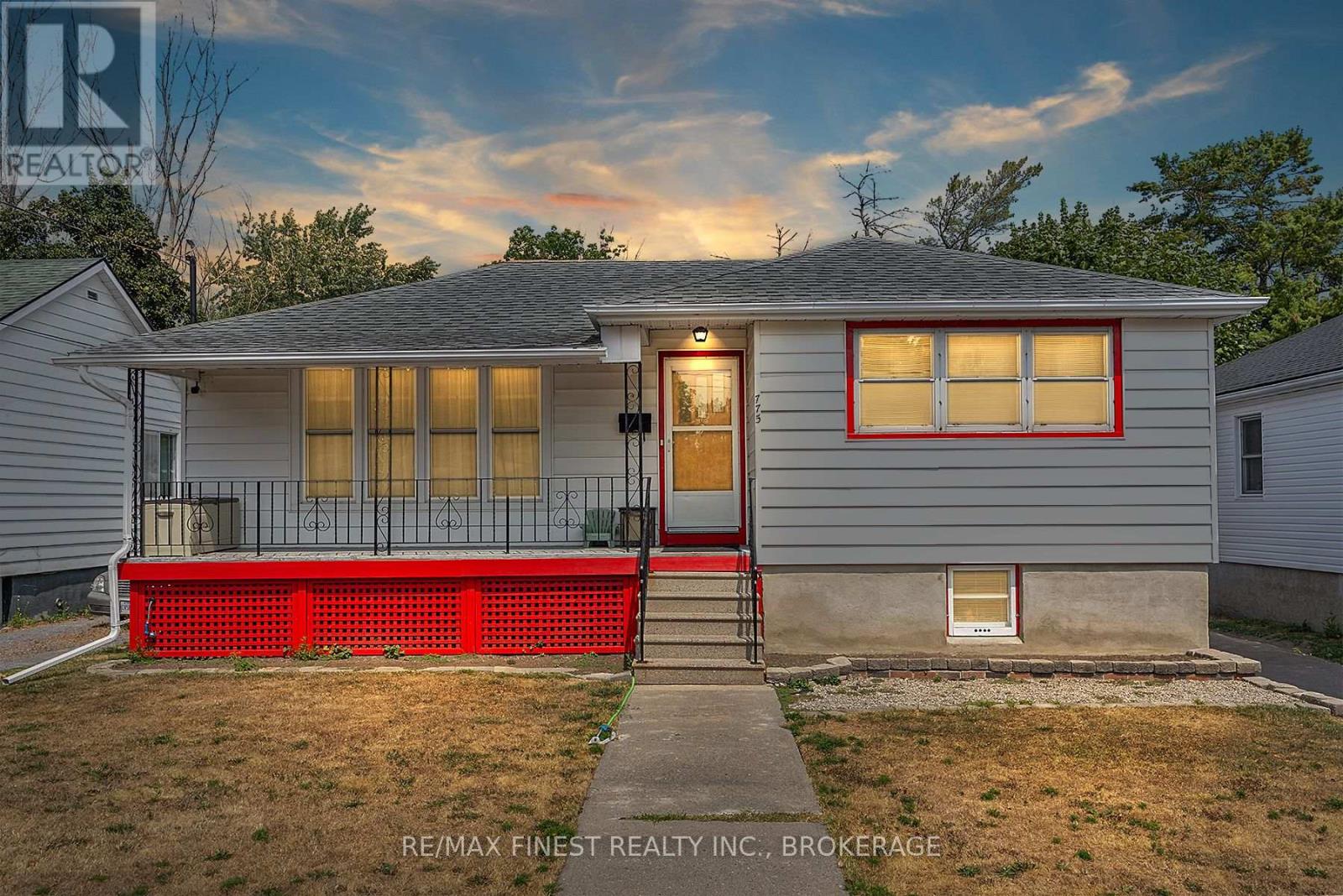
Highlights
Description
- Time on Houseful21 days
- Property typeSingle family
- StyleBungalow
- Neighbourhood
- Median school Score
- Mortgage payment
Investor Alert or First-Time Buyers Dream?- Looking for a home with a built-in mortgage helper? Welcome to 775 Alfred Cres., a charming classic bungalow with a separate rear entrance. Perfect for creating a duplex or in-law suite to fit your vision. Enjoy plenty of parking, a spacious yard for everyone to enjoy, and no rear neighbours for extra privacy. Inside, both bathrooms have been recently updated, and there's abundant storage throughout. The fully finished basement features a full wet bar (ready to be transformed into a second kitchen) plus ample space for extra bedrooms, a games room, or your own entertainment hub. Step outside to a lush, private yard, and take comfort knowing you're in a prime location just off Division St., giving you quick access to the 401 and downtown Kingston in minutes. This is a property with potential written all over it, whether you're investing, starting your homeownership journey, or creating space for family. (id:63267)
Home overview
- Cooling Central air conditioning
- Heat source Natural gas
- Heat type Forced air
- Sewer/ septic Sanitary sewer
- # total stories 1
- Fencing Fully fenced, fenced yard
- # parking spaces 5
- Has garage (y/n) Yes
- # full baths 1
- # half baths 1
- # total bathrooms 2.0
- # of above grade bedrooms 2
- Subdivision 22 - east of sir john a. blvd
- Lot desc Landscaped
- Lot size (acres) 0.0
- Listing # X12346966
- Property sub type Single family residence
- Status Active
- Office 3.19m X 2.9m
Level: Basement - Bathroom 1.58m X 1.52m
Level: Basement - Recreational room / games room 10.7m X 7.63m
Level: Basement - Laundry 3.88m X 2.87m
Level: Basement - Bedroom 3.39m X 3.45m
Level: Main - Bathroom 2.36m X 2.01m
Level: Main - Kitchen 3.78m X 3.45m
Level: Main - Primary bedroom 3.57m X 3.15m
Level: Main - Living room 10.75m X 7.63m
Level: Main
- Listing source url Https://www.realtor.ca/real-estate/28738460/775-alfred-crescent-kingston-east-of-sir-john-a-blvd-22-east-of-sir-john-a-blvd
- Listing type identifier Idx

$-1,466
/ Month

